Kitchen with Panelled Appliances and Exposed Beam Design Ideas
Refine by:
Budget
Sort by:Popular Today
61 - 80 of 1,980 photos
Item 1 of 3

Open architecture with exposed beams and wood ceiling create a natural indoor/outdoor ambiance in this midcentury remodel. The kitchen has a bold hexagon tile backsplash and floating shelves with a vintage feel.

Full kitchen remodel. Main goal = open the space (removed overhead wooden structure). New configuration, cabinetry, countertops, backsplash, panel-ready appliances (GE Monogram), farmhouse sink, faucet, oil-rubbed bronze hardware, track and sconce lighting, paint, bar stools, accessories.
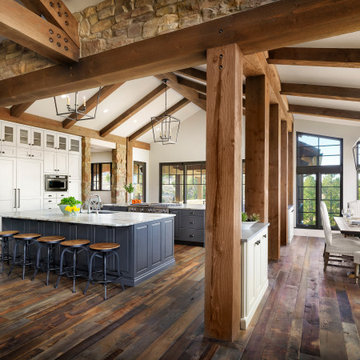
Design ideas for a country u-shaped eat-in kitchen in Denver with an undermount sink, shaker cabinets, white cabinets, marble benchtops, panelled appliances, medium hardwood floors, multiple islands, brown floor, multi-coloured benchtop, exposed beam and vaulted.
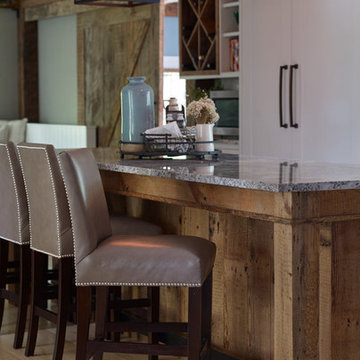
Darren Setlow Photography
Design ideas for a large country l-shaped eat-in kitchen in Portland Maine with a farmhouse sink, shaker cabinets, white cabinets, granite benchtops, grey splashback, subway tile splashback, panelled appliances, light hardwood floors, with island, multi-coloured benchtop and exposed beam.
Design ideas for a large country l-shaped eat-in kitchen in Portland Maine with a farmhouse sink, shaker cabinets, white cabinets, granite benchtops, grey splashback, subway tile splashback, panelled appliances, light hardwood floors, with island, multi-coloured benchtop and exposed beam.
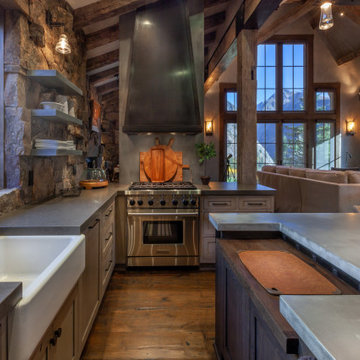
Inspiration for a mid-sized country u-shaped open plan kitchen in Denver with a farmhouse sink, shaker cabinets, distressed cabinets, concrete benchtops, brown splashback, stone tile splashback, panelled appliances, dark hardwood floors, with island, brown floor, grey benchtop and exposed beam.

It is always a pleasure to work with design-conscious clients. This is a great amalgamation of materials chosen by our clients. Rough-sawn oak veneer is matched with dark grey engineering bricks to make a unique look. The soft tones of the marble are complemented by the antique brass wall taps on the splashback

If you search “Modern Farmhouse”, this kitchen should appear as the defining image of this beloved esthetic. But very few of this style’s renditions can claim to be actual working farms. Though badly neglected, the owners of this eastern Connecticut property wanted the renovations to retain their original character. Reclaimed wood beams add antique authenticity, while black framed windows lend an industrial air. Gorgeous ash hardwood floors contribute to the airy ambiance. Cabinetry is full-overlay with a modified beveled Shaker door; white for the perimeter, and soft cream with a strie’ glaze for the island. Gray grout on the period-correct subway tiles creates a modern graphic effect. For this space, an apron front sink was practically mandatory. Reinforcing the simplicity of the design is the deliberate omission of crown and other decorative trim. For contrast, countertops are honed and leathered Absolute Black granite; more black touches appear in the cabinet hardware and pot filler faucet.
Adjoining the kitchen is the mud room and walk-in pantry. Shiplap siding and a sliding barn door pay tribute to the home’s origin. Drawers below an upholstered bench provide much-needed storage. But the star is the etched frosted glass pantry door with charming homespun labeling.

Photo of an industrial galley kitchen in Madrid with flat-panel cabinets, black cabinets, grey splashback, panelled appliances, light hardwood floors, with island, beige floor, grey benchtop and exposed beam.

Casa prefabricada de madera con revestimiento de paneles de derivados de madera. Accesos de metaquilato translucido.
This is an example of a mid-sized scandinavian single-wall open plan kitchen in Barcelona with a drop-in sink, flat-panel cabinets, white cabinets, marble benchtops, timber splashback, panelled appliances, dark hardwood floors, with island, white benchtop and exposed beam.
This is an example of a mid-sized scandinavian single-wall open plan kitchen in Barcelona with a drop-in sink, flat-panel cabinets, white cabinets, marble benchtops, timber splashback, panelled appliances, dark hardwood floors, with island, white benchtop and exposed beam.

The sink wall layout is pure symmetry, with dish drawers on the left, double waste on the right and butternut floating shelves above. A long marble backsplash eliminates the need for tiles.
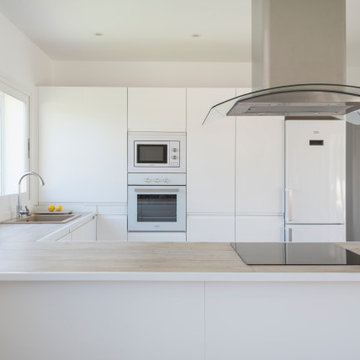
¡La cocina! Uno de los espacios más importantes de la casa para muchísima gente.
En este caso era un espacio importantísimo, por lo que optamos por hacer una cocina abierta al salón / comedor.
Es una cocina en forma de "U" con los muebles altos a un lado y el resto de la cocina es una encimera de madera con muebles bajos.
El resultado ha sido una cocina muy práctica y con una estética que encaja perfectamente con el resto de la casa.
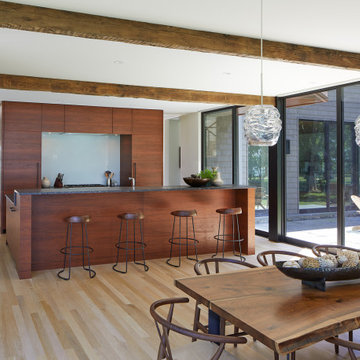
View of kitchen from dining area.
Inspiration for a large country galley open plan kitchen in DC Metro with an undermount sink, flat-panel cabinets, dark wood cabinets, granite benchtops, white splashback, glass sheet splashback, panelled appliances, light hardwood floors, with island, grey benchtop and exposed beam.
Inspiration for a large country galley open plan kitchen in DC Metro with an undermount sink, flat-panel cabinets, dark wood cabinets, granite benchtops, white splashback, glass sheet splashback, panelled appliances, light hardwood floors, with island, grey benchtop and exposed beam.

What started as a kitchen and two-bathroom remodel evolved into a full home renovation plus conversion of the downstairs unfinished basement into a permitted first story addition, complete with family room, guest suite, mudroom, and a new front entrance. We married the midcentury modern architecture with vintage, eclectic details and thoughtful materials.

The goal was to make the kitchen reflective of the clients personalities While also keeping the design functional, warm, and tasteful.
Large galley eat-in kitchen in St Louis with an undermount sink, recessed-panel cabinets, white cabinets, white splashback, marble splashback, panelled appliances, dark hardwood floors, multiple islands, brown floor, multi-coloured benchtop, exposed beam and quartz benchtops.
Large galley eat-in kitchen in St Louis with an undermount sink, recessed-panel cabinets, white cabinets, white splashback, marble splashback, panelled appliances, dark hardwood floors, multiple islands, brown floor, multi-coloured benchtop, exposed beam and quartz benchtops.

The central T-shape island is a workhorse for preparation, yet provides a cozy spot where a line of leather-backed barstools encourage conversation. The darkly stained finish provides contrast and anchors the space to separate it from other kitchen elements. The black metal light fixture, veining of the natural quartzite countertops, and accessories provide elegant contrast to the neutral theme through pattern, contrast and pops of color.
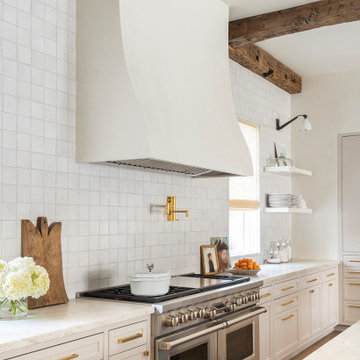
Design ideas for an eclectic kitchen in Houston with recessed-panel cabinets, white cabinets, marble benchtops, white splashback, ceramic splashback, panelled appliances, with island, beige benchtop and exposed beam.

Kitchen
Design ideas for an expansive transitional single-wall kitchen in Chicago with an undermount sink, shaker cabinets, light wood cabinets, quartz benchtops, white splashback, engineered quartz splashback, panelled appliances, light hardwood floors, multiple islands, brown floor, white benchtop and exposed beam.
Design ideas for an expansive transitional single-wall kitchen in Chicago with an undermount sink, shaker cabinets, light wood cabinets, quartz benchtops, white splashback, engineered quartz splashback, panelled appliances, light hardwood floors, multiple islands, brown floor, white benchtop and exposed beam.
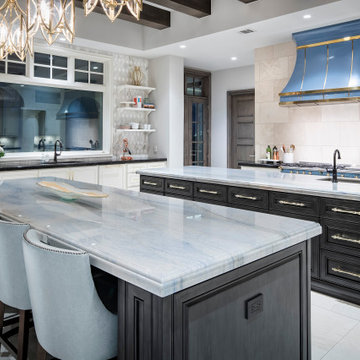
Design ideas for an expansive transitional u-shaped open plan kitchen in Austin with multiple islands, an undermount sink, recessed-panel cabinets, black cabinets, quartz benchtops, grey splashback, mosaic tile splashback, panelled appliances, marble floors, white floor, white benchtop and exposed beam.
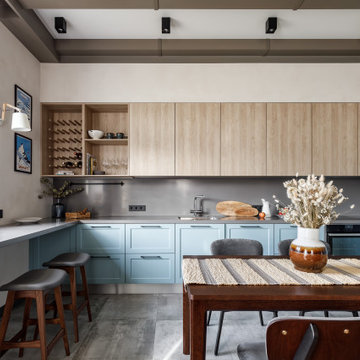
Design ideas for a large scandinavian l-shaped eat-in kitchen in Saint Petersburg with an undermount sink, shaker cabinets, blue cabinets, grey splashback, panelled appliances, porcelain floors, no island, grey floor, grey benchtop and exposed beam.
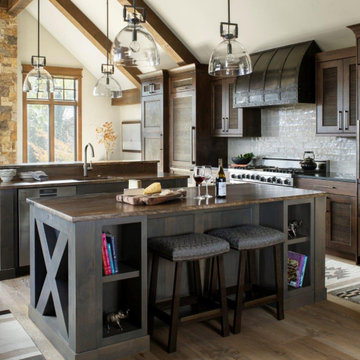
Photo of a country u-shaped kitchen in Denver with an undermount sink, shaker cabinets, dark wood cabinets, panelled appliances, medium hardwood floors, multiple islands, brown floor, brown benchtop and exposed beam.
Kitchen with Panelled Appliances and Exposed Beam Design Ideas
4