Kitchen with Panelled Appliances and Linoleum Floors Design Ideas
Refine by:
Budget
Sort by:Popular Today
41 - 60 of 437 photos
Item 1 of 3
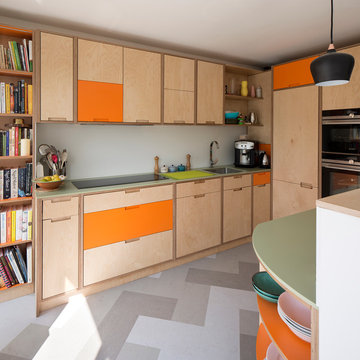
Richard Chivers
This is an example of a small contemporary u-shaped kitchen in Sussex with an integrated sink, flat-panel cabinets, light wood cabinets, solid surface benchtops, panelled appliances, linoleum floors and with island.
This is an example of a small contemporary u-shaped kitchen in Sussex with an integrated sink, flat-panel cabinets, light wood cabinets, solid surface benchtops, panelled appliances, linoleum floors and with island.
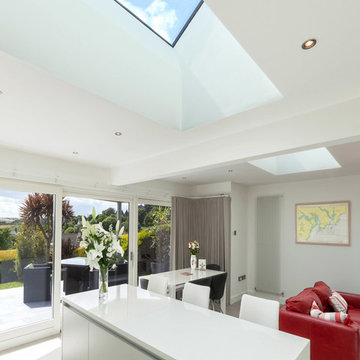
Dermot Fitzgerald Photography
Inspiration for a mid-sized contemporary l-shaped open plan kitchen in Cork with a single-bowl sink, flat-panel cabinets, white cabinets, quartzite benchtops, white splashback, panelled appliances, linoleum floors and with island.
Inspiration for a mid-sized contemporary l-shaped open plan kitchen in Cork with a single-bowl sink, flat-panel cabinets, white cabinets, quartzite benchtops, white splashback, panelled appliances, linoleum floors and with island.
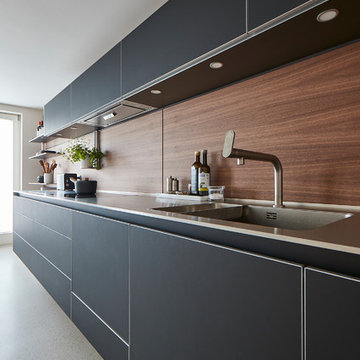
Design ideas for an expansive contemporary single-wall open plan kitchen in Hamburg with an integrated sink, flat-panel cabinets, black cabinets, solid surface benchtops, brown splashback, timber splashback, panelled appliances, linoleum floors, no island, beige floor and white benchtop.
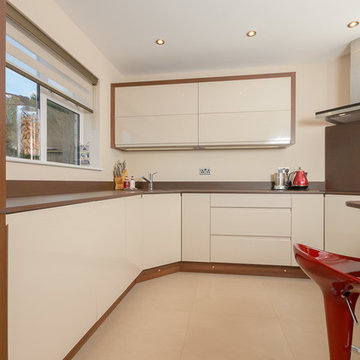
Technical Features
• Doors - Remo, High Gloss Beige
• Worktops - Dekton, Kadum
• Appliances - Siemens Hob and Extractor
• Other - Kessler, Tobacco Aida Walnut Cabinet Carcass
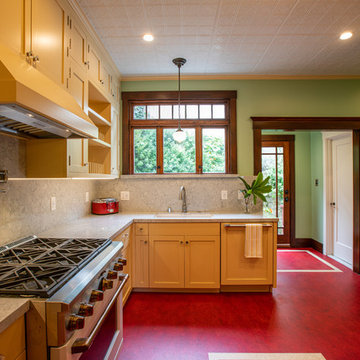
Inspiration for a mid-sized arts and crafts u-shaped kitchen pantry in San Francisco with an undermount sink, shaker cabinets, yellow cabinets, quartz benchtops, grey splashback, marble splashback, panelled appliances, linoleum floors, with island, red floor and grey benchtop.
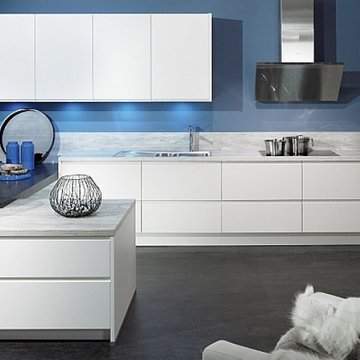
Large contemporary u-shaped eat-in kitchen in Other with a single-bowl sink, flat-panel cabinets, white cabinets, laminate benchtops, white splashback, panelled appliances, linoleum floors and with island.
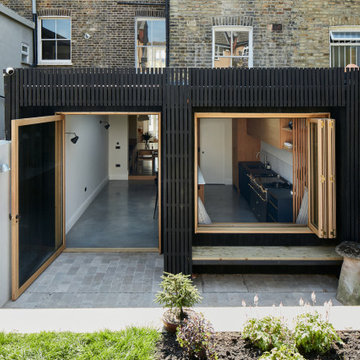
This is an example of a mid-sized contemporary single-wall eat-in kitchen in London with a drop-in sink, flat-panel cabinets, light wood cabinets, solid surface benchtops, grey splashback, marble splashback, panelled appliances, linoleum floors, with island, grey floor and grey benchtop.
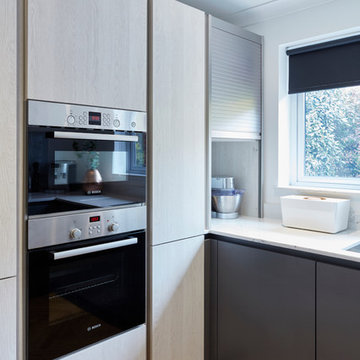
Tambour unit open with hidden plugged in appliances ready to use
Complete kitchen design & installation
This is an example of a mid-sized contemporary u-shaped eat-in kitchen in Devon with a drop-in sink, flat-panel cabinets, grey cabinets, quartzite benchtops, grey splashback, glass sheet splashback, panelled appliances, linoleum floors and a peninsula.
This is an example of a mid-sized contemporary u-shaped eat-in kitchen in Devon with a drop-in sink, flat-panel cabinets, grey cabinets, quartzite benchtops, grey splashback, glass sheet splashback, panelled appliances, linoleum floors and a peninsula.
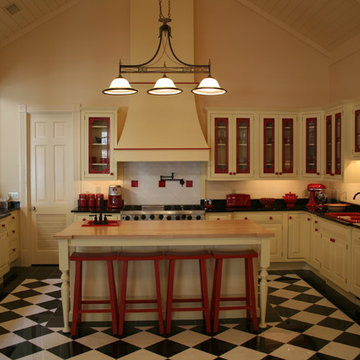
Custom blend of pale yellow and red with special mullion style
Photo of a large traditional u-shaped separate kitchen in Huntington with a drop-in sink, glass-front cabinets, white cabinets, granite benchtops, beige splashback, panelled appliances, linoleum floors and with island.
Photo of a large traditional u-shaped separate kitchen in Huntington with a drop-in sink, glass-front cabinets, white cabinets, granite benchtops, beige splashback, panelled appliances, linoleum floors and with island.
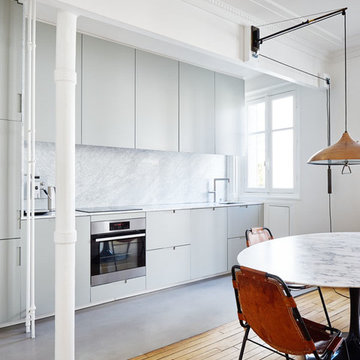
David Foessel
Inspiration for a mid-sized scandinavian single-wall open plan kitchen in Paris with an undermount sink, white cabinets, grey splashback, panelled appliances and linoleum floors.
Inspiration for a mid-sized scandinavian single-wall open plan kitchen in Paris with an undermount sink, white cabinets, grey splashback, panelled appliances and linoleum floors.
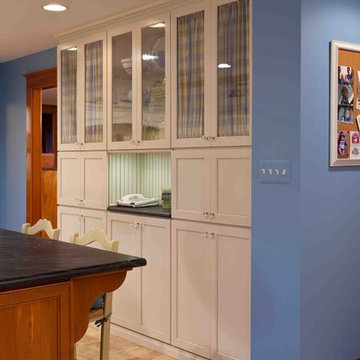
Dimitri Ganas
Inspiration for a large country u-shaped eat-in kitchen in Philadelphia with an undermount sink, recessed-panel cabinets, white cabinets, soapstone benchtops, white splashback, ceramic splashback, panelled appliances, linoleum floors and with island.
Inspiration for a large country u-shaped eat-in kitchen in Philadelphia with an undermount sink, recessed-panel cabinets, white cabinets, soapstone benchtops, white splashback, ceramic splashback, panelled appliances, linoleum floors and with island.
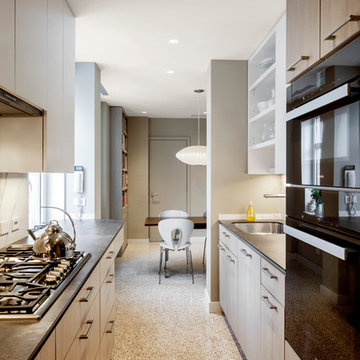
Photo of a large modern galley separate kitchen in New York with an undermount sink, flat-panel cabinets, grey cabinets, soapstone benchtops, white splashback, stone slab splashback, panelled appliances, linoleum floors, no island and multi-coloured floor.
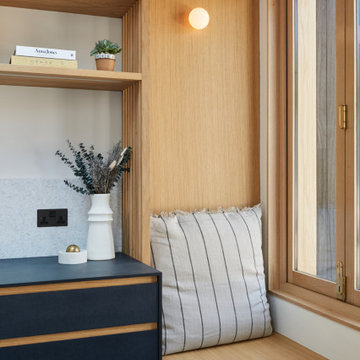
Built in window seat
This is an example of a mid-sized contemporary single-wall eat-in kitchen in London with a drop-in sink, flat-panel cabinets, light wood cabinets, solid surface benchtops, grey splashback, marble splashback, panelled appliances, linoleum floors, with island, grey floor and grey benchtop.
This is an example of a mid-sized contemporary single-wall eat-in kitchen in London with a drop-in sink, flat-panel cabinets, light wood cabinets, solid surface benchtops, grey splashback, marble splashback, panelled appliances, linoleum floors, with island, grey floor and grey benchtop.
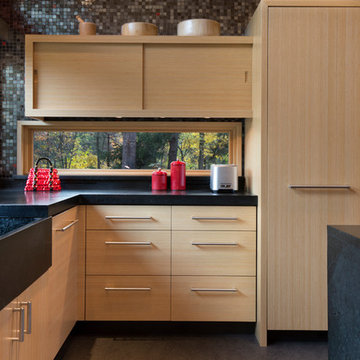
Horizontal window offers view of landscape, mosaic tile wall, soapstone countertops and integral farmhouse sink, linoleum floor
Photo: Michael R. Timmer
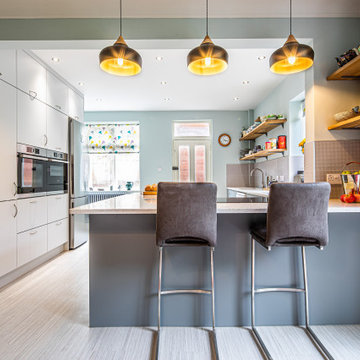
This lovely kitchen-diner and utility started life as a collection of much smaller rooms.
Our clients wanted to create a large and airy kitchen-dining room across the rear of the house. They were keen for it to make better use of the space and take advantage of the aspect to the garden. We knocked the various rooms through to create one much larger kitchen space with a flow through utility area adjoining it.
The Kitchen Ingredients
Bespoke designed, the kitchen-diner combines a number of sustainable elements. Not only solid and built to last, the design is highly functional as well. The kitchen cabinet bases are made from high-recycled content MFC, these cabinets are super sustainable. They are glued and dowelled, and then set rigidly square in a press. Starting off square, in a pres, they stay square – the perfect foundation for a solid kitchen. Guaranteed for 15 years, but we expect the cabinets to last much longer. Exactly what you want when you’re investing in a new kitchen. The longer a kitchen lasts, the more sustainable it is.
Painted in a soft light grey, the timber doors are easy on the eye. The solid oak open shelves above the sink match those at the end of the peninsula. They also tie in with the smaller unit's worktop and upstand in the dining area. The timber shelves conceal flush under-mounted energy-saving LED lights to light the sink area below. All hinges and drawer runners are solid and come with a lifetime guarantee from Blum.
Mixing heirlooms with the contemporary
The new kitchen design works much better as a social space, allowing cooking, food prep and dining in one characterful room. Our client was keen to mix a modern and contemporary style with their more traditional family heirlooms, such as the dining table and chairs.
Also key was incorporating high-end technology and gadgets, including a pop-up socket in the Quartz IQ worktop peninsula. Now, the room boasts underfloor heating, two fantastic single ovens, induction hob and under counter wine fridge.
The original kitchen was much, much smaller. The footprint of the new space covers the space of the old kitchen, a living room, WC and utility room. The images below show the development in progress. By relocating the WC to just outside the kitchen and using RSJs to open up the space, the entire room benefits from the flow of natural light through the patio doors.
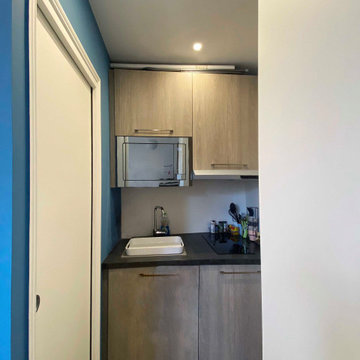
Inspiration for a small contemporary single-wall eat-in kitchen in Paris with a single-bowl sink, beaded inset cabinets, medium wood cabinets, concrete benchtops, panelled appliances, linoleum floors, no island and multi-coloured floor.
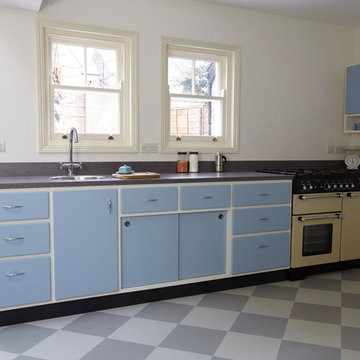
A mid-century, hand painted kitchen for a period property in South London. With a passion for mid-20th century design, our client commissioned this bespoke kitchen as the desired style was not available ‘off the shelf'.
Fourteen, individually unique cabinets in a mid century style, all but two were bespoke in size.
Please visit our website for more details.
Photography by R. McVittie
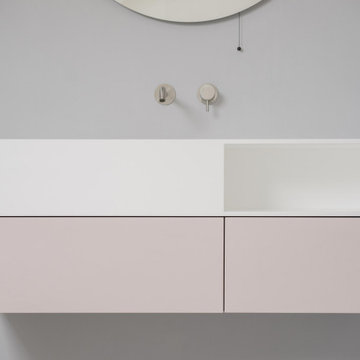
Ein Stuttgarter Haus brauchte eine Erfrischung, um eine dunkle, veraltete Küche in einen Raum des Lichts und des Genusses zu verwandeln. Wir entwarfen eine Inselkochstation, um die Küche mit dem Essbereich zu verbinden, und für die Schränke und Schubladen wurden hellrosa Linoleumfronten gewählt. Alle enthielten handgefertigte Innenräume aus Eichenholz und wurden mit Arbeitsplatten aus Quarz in Carrara-Optik kombiniert. Die Einbau-Wandelemente wurden mit einer super matten Soft-Touch-Oberfläche entwickelt, die sich der Architektur des Raumes anpasst und knapp unter der Deckenhöhe installiert wurde, um die Höhe des Raumes zu erhöhen. Diese Schattendetails spiegeln sich in der kontrastreichen schwarzen Sockelleiste und Griffmulde wider, die den leichten – fast schwebenden – Look der Küche noch verstärkt. Sehen Sie sich ein ähnliches Projekt an – DK Küche.
Außerdem wurden wir mit der Planung der Stauschränke für das Haupt- und Gästebad beauftragt. Das hellrosa Linoleum wurde wieder verwendet, um die Bildsprache der Küche widerzuspiegeln, die speziell für den Einsatz unter den Corean Waschbecken gebaut wurde.
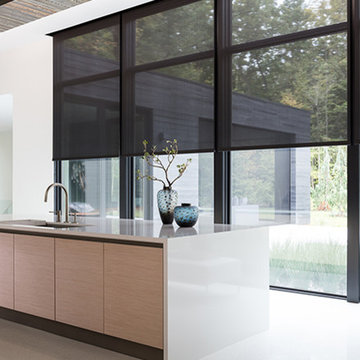
Photo of a large modern l-shaped separate kitchen in Other with an undermount sink, flat-panel cabinets, light wood cabinets, quartzite benchtops, panelled appliances, linoleum floors, with island and white floor.
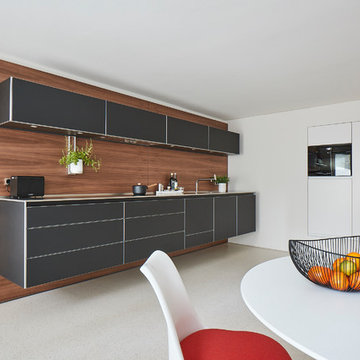
This is an example of an expansive contemporary single-wall open plan kitchen in Hamburg with an integrated sink, flat-panel cabinets, black cabinets, solid surface benchtops, brown splashback, timber splashback, panelled appliances, linoleum floors, no island, beige floor and white benchtop.
Kitchen with Panelled Appliances and Linoleum Floors Design Ideas
3