Kitchen with Panelled Appliances and Porcelain Floors Design Ideas
Refine by:
Budget
Sort by:Popular Today
141 - 160 of 8,408 photos
Item 1 of 3
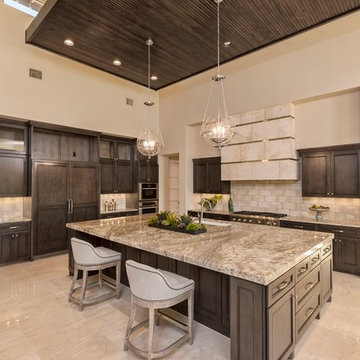
Design ideas for an expansive country u-shaped open plan kitchen in Austin with an undermount sink, shaker cabinets, dark wood cabinets, granite benchtops, grey splashback, stone tile splashback, panelled appliances, porcelain floors, with island and beige floor.
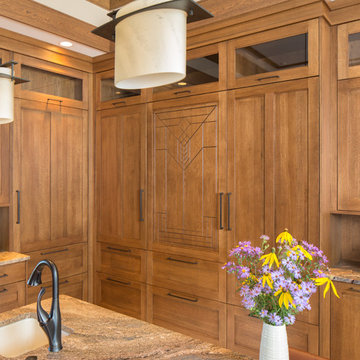
Keith Gegg
Photo of a large arts and crafts u-shaped eat-in kitchen in St Louis with an undermount sink, recessed-panel cabinets, medium wood cabinets, quartz benchtops, brown splashback, porcelain splashback, panelled appliances, porcelain floors and with island.
Photo of a large arts and crafts u-shaped eat-in kitchen in St Louis with an undermount sink, recessed-panel cabinets, medium wood cabinets, quartz benchtops, brown splashback, porcelain splashback, panelled appliances, porcelain floors and with island.
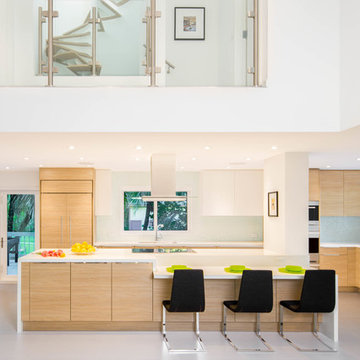
Two story view of the kitchen
Photo:Stephanie Lavigne Villeneuve
This is an example of a large contemporary galley kitchen in Miami with flat-panel cabinets, light wood cabinets, quartz benchtops, white splashback, mosaic tile splashback, panelled appliances, porcelain floors and with island.
This is an example of a large contemporary galley kitchen in Miami with flat-panel cabinets, light wood cabinets, quartz benchtops, white splashback, mosaic tile splashback, panelled appliances, porcelain floors and with island.
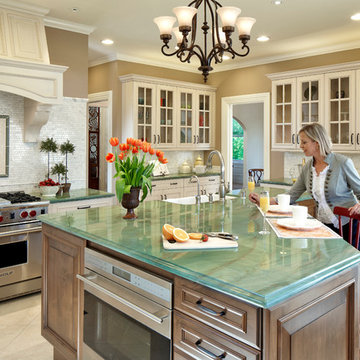
Scott Hargis
This is an example of an expansive traditional u-shaped eat-in kitchen in San Francisco with raised-panel cabinets, white cabinets, quartzite benchtops, white splashback, stone tile splashback, panelled appliances, porcelain floors, with island and a farmhouse sink.
This is an example of an expansive traditional u-shaped eat-in kitchen in San Francisco with raised-panel cabinets, white cabinets, quartzite benchtops, white splashback, stone tile splashback, panelled appliances, porcelain floors, with island and a farmhouse sink.
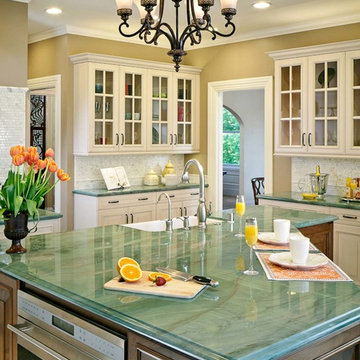
Scott Hargis
Photo of an expansive traditional u-shaped eat-in kitchen in San Francisco with raised-panel cabinets, white cabinets, quartzite benchtops, white splashback, stone tile splashback, panelled appliances, porcelain floors, with island and a farmhouse sink.
Photo of an expansive traditional u-shaped eat-in kitchen in San Francisco with raised-panel cabinets, white cabinets, quartzite benchtops, white splashback, stone tile splashback, panelled appliances, porcelain floors, with island and a farmhouse sink.
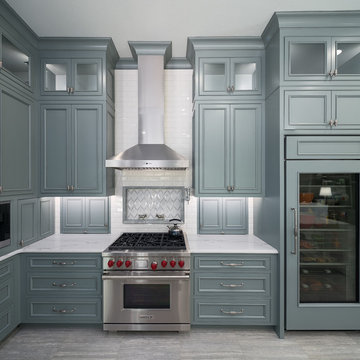
Helene Terry is an award winning Kitchen Design Specialist. She works with homeowners and designers to create a kitchen space that uses every square inch of area available. Her superb planning ability transforms the kitchen into functional, useable space that flows and performs. She creates detailed drawings, floor plans and perspectives to communicate the new design to all trades and principals.
The owner of this beautiful blue kitchen had a great sense of style This a custom remodel that included the demolition of 3 walls and the relocation of the central island. You'll note the focal point of the new island which has two (2) Miele dishwashers, a Sub Zero icemaker and various custom recycling and pull out bins. There is seasonal storage for dishes in front of the barstools. Spacious walkways between wall counters and island of 41"-48" allow 2 cooks to move easily. There are 2 sinks in the island at right angles to facilitate conversation.
On the side walls, custom cabinets go all the way to the ceiling. The custom color and glaze is from Benjamin Moore and was specified by the Interior Designer, Charlotte Comer. Flanking the Wolf 36" range and built into the wall are two appliance garages with concealed electrical outlets. One garage houses the owner's blender and pulls out on a tray. The other one houses spices.
The Sub-Zero integrated refrigerator with glass door is 36" wide. There are other integrated refrigerator drawers as well. The Vent Hood is from Best with a 900 cfm remote blower. There is a pot filler spout behind the range. To the left of the range is a plumbed Miele coffee maker.
The backsplash is recessed with contrasting tiles inserts and bullnose trim from Antique Floors. Cabinet Hardware is from Top Knob. The flooring is a Silver Travertine from Porcelanosa laid on a straight stack. The counter top is Carerra Marble from Aria Stone fabricated by Holland Marble.
The microwave and additional appliances garages are concealed behind the range wall in a former under stairway pantry. This space acts as a second staging area for large dinner parties and to conceal frequently used appliances.
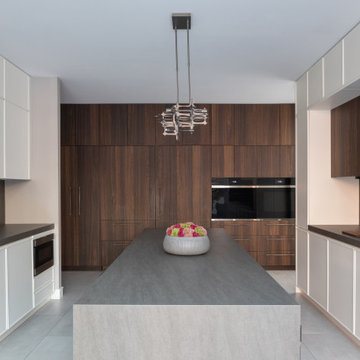
A complete gut renovation of a Borough Park, Brooklyn kosher kitchen, with am addition of a breakfast room.
DOCA cabinets, in textured dark oak, thin shaker white matte lacquer, porcelain fronts, counters and backsplashes, as well as metallic lacquer cabinets.
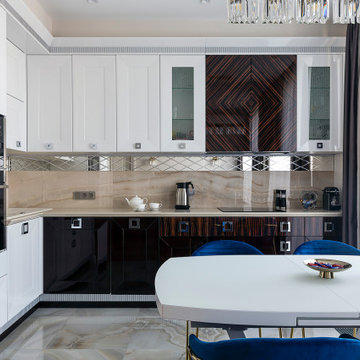
This is an example of a mid-sized transitional l-shaped open plan kitchen in Moscow with a drop-in sink, recessed-panel cabinets, white cabinets, quartz benchtops, beige splashback, porcelain splashback, panelled appliances, porcelain floors, no island, white floor, beige benchtop and recessed.
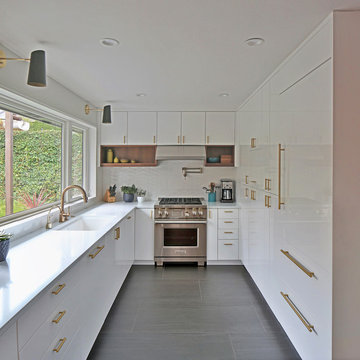
Photo: Studio Zerbey Architecture
Design ideas for a mid-sized modern u-shaped open plan kitchen in Seattle with an undermount sink, flat-panel cabinets, white cabinets, quartz benchtops, white splashback, panelled appliances, porcelain floors, grey floor and white benchtop.
Design ideas for a mid-sized modern u-shaped open plan kitchen in Seattle with an undermount sink, flat-panel cabinets, white cabinets, quartz benchtops, white splashback, panelled appliances, porcelain floors, grey floor and white benchtop.
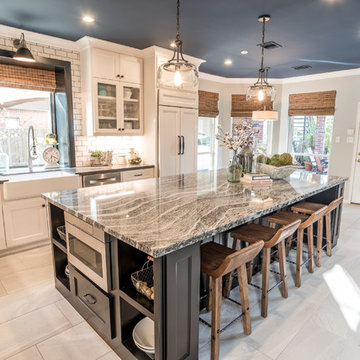
Inspiration for a transitional kitchen in Houston with a farmhouse sink, shaker cabinets, black cabinets, quartz benchtops, white splashback, porcelain floors, with island, grey floor, black benchtop, ceramic splashback and panelled appliances.
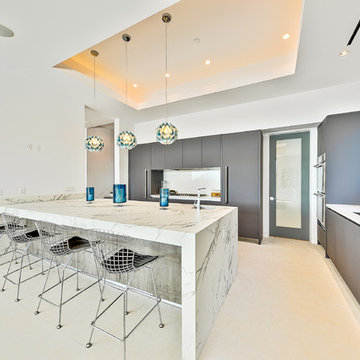
Large modern l-shaped open plan kitchen in Los Angeles with an undermount sink, flat-panel cabinets, grey cabinets, marble benchtops, white splashback, panelled appliances, porcelain floors, a peninsula and white floor.
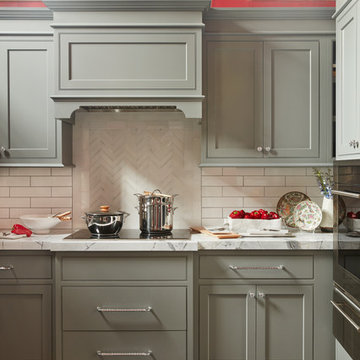
Mid-sized transitional u-shaped kitchen in Boston with shaker cabinets, green cabinets, marble benchtops, white splashback, subway tile splashback, panelled appliances, porcelain floors, with island and grey floor.
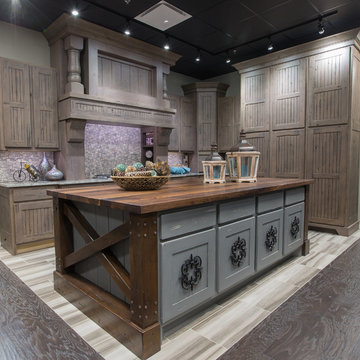
This is an example of a small country l-shaped separate kitchen in Austin with distressed cabinets, grey splashback, mosaic tile splashback, panelled appliances, porcelain floors, with island, beige floor, an undermount sink, quartzite benchtops, grey benchtop and recessed-panel cabinets.
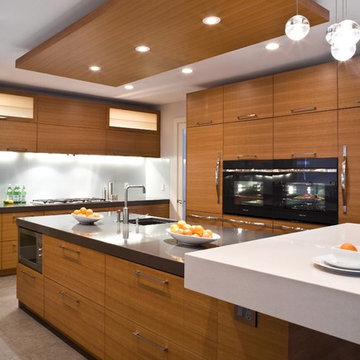
CCI Renovations/North Vancouver/Photos - Derek Lepper.
The kitchen was broken up into distinct work stations - the clean up area with two dishwashers, a prep area that includes two fridges, two crisper drawers and prep sink, two cooking areas - one for the cook top and one for the double ovens (one with a warming drawer), a beverage centre that includes a cappuccino machine and double beverage fridges and, finally a separate pantry. Cabinets and appliances are equipped with book matched cherry fronts. All utility drawers and fridge/freezer units on the oven wall are equipped with handles acquired from the oven manufacturer. A automatic motorized drop down TV is located behind the cabinets to the left of the cook top while another motorized drop down shelf to the right provides a place to hide medicines. The large overstated raised section of the island along with the "Bocci" style lighting above deliver extra seating as well as a well lit buffet area during large, usually catered events while also providing a focal point for the room.
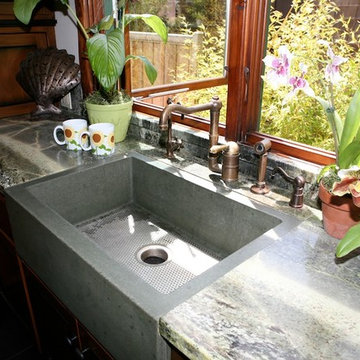
Beautiful concrete farm sink from Sonoma Cast Stone with Irish marble countertops.
Inspiration for a mid-sized eclectic u-shaped eat-in kitchen in San Francisco with a farmhouse sink, flat-panel cabinets, medium wood cabinets, marble benchtops, green splashback, stone slab splashback, panelled appliances, porcelain floors and a peninsula.
Inspiration for a mid-sized eclectic u-shaped eat-in kitchen in San Francisco with a farmhouse sink, flat-panel cabinets, medium wood cabinets, marble benchtops, green splashback, stone slab splashback, panelled appliances, porcelain floors and a peninsula.
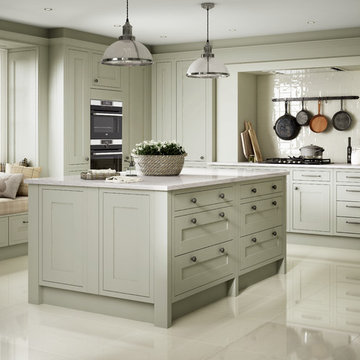
The in-frame design of Heritage Sage is transformed by the soft grey/green colouring that lends a relaxed feel to the solid American oak frames. Adding timber worktops and feature units such as oak plate racks adds to the natural look and creates a pleasing effect.

Design ideas for a mid-sized arts and crafts single-wall eat-in kitchen in London with a farmhouse sink, shaker cabinets, green cabinets, solid surface benchtops, white splashback, panelled appliances, porcelain floors, with island, orange floor and white benchtop.
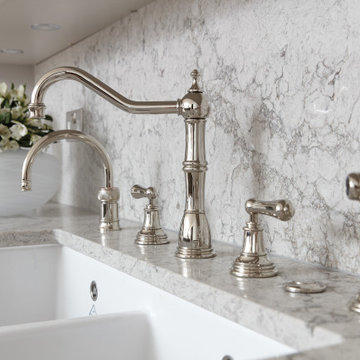
Traditional Perrin and Rowe taps look beautiful next to the Caesarstone Moorland Fog work surface.
Photo of a mid-sized traditional eat-in kitchen in Hertfordshire with a farmhouse sink, shaker cabinets, grey cabinets, quartzite benchtops, grey splashback, engineered quartz splashback, panelled appliances, porcelain floors, with island, beige floor and grey benchtop.
Photo of a mid-sized traditional eat-in kitchen in Hertfordshire with a farmhouse sink, shaker cabinets, grey cabinets, quartzite benchtops, grey splashback, engineered quartz splashback, panelled appliances, porcelain floors, with island, beige floor and grey benchtop.

Inspiration for a large traditional u-shaped kitchen pantry in San Francisco with a triple-bowl sink, beaded inset cabinets, white cabinets, quartzite benchtops, blue splashback, ceramic splashback, panelled appliances, porcelain floors, with island, grey floor and blue benchtop.

We did a full refurbishment and interior design of the kitchen of this country home that was built in 1760.
Inspiration for a mid-sized country eat-in kitchen in Hampshire with a farmhouse sink, flat-panel cabinets, light wood cabinets, concrete benchtops, pink splashback, ceramic splashback, panelled appliances, porcelain floors, with island, white floor, grey benchtop and exposed beam.
Inspiration for a mid-sized country eat-in kitchen in Hampshire with a farmhouse sink, flat-panel cabinets, light wood cabinets, concrete benchtops, pink splashback, ceramic splashback, panelled appliances, porcelain floors, with island, white floor, grey benchtop and exposed beam.
Kitchen with Panelled Appliances and Porcelain Floors Design Ideas
8