Kitchen with Panelled Appliances and Wallpaper Design Ideas
Refine by:
Budget
Sort by:Popular Today
121 - 140 of 147 photos
Item 1 of 3
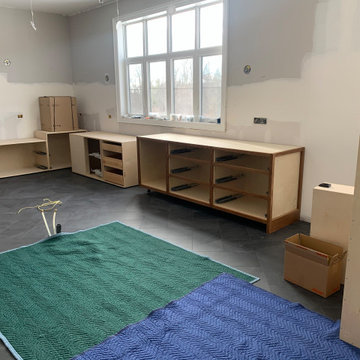
Inset face frame kitchen cabinets
This is an example of a large modern u-shaped open plan kitchen in Toronto with an undermount sink, shaker cabinets, light wood cabinets, quartz benchtops, beige splashback, porcelain splashback, panelled appliances, ceramic floors, with island, black floor, beige benchtop and wallpaper.
This is an example of a large modern u-shaped open plan kitchen in Toronto with an undermount sink, shaker cabinets, light wood cabinets, quartz benchtops, beige splashback, porcelain splashback, panelled appliances, ceramic floors, with island, black floor, beige benchtop and wallpaper.
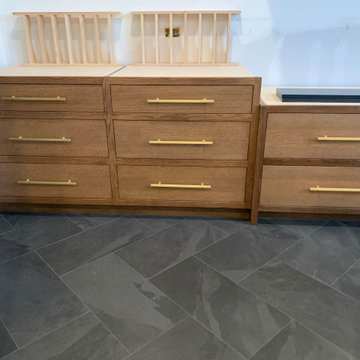
Inset face frame kitchen cabinets
Design ideas for a large modern u-shaped open plan kitchen in Toronto with an undermount sink, shaker cabinets, light wood cabinets, quartz benchtops, beige splashback, porcelain splashback, panelled appliances, ceramic floors, with island, black floor, beige benchtop and wallpaper.
Design ideas for a large modern u-shaped open plan kitchen in Toronto with an undermount sink, shaker cabinets, light wood cabinets, quartz benchtops, beige splashback, porcelain splashback, panelled appliances, ceramic floors, with island, black floor, beige benchtop and wallpaper.
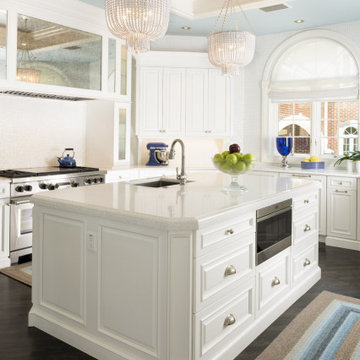
Design ideas for a large transitional open plan kitchen in Tampa with a farmhouse sink, raised-panel cabinets, white cabinets, quartz benchtops, white splashback, mosaic tile splashback, panelled appliances, dark hardwood floors, multiple islands, brown floor, white benchtop and wallpaper.
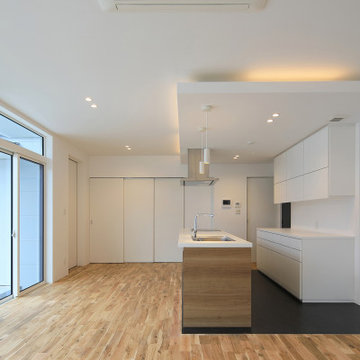
Inspiration for a modern single-wall open plan kitchen in Other with an integrated sink, flat-panel cabinets, white cabinets, solid surface benchtops, white splashback, panelled appliances, medium hardwood floors, with island, white benchtop and wallpaper.
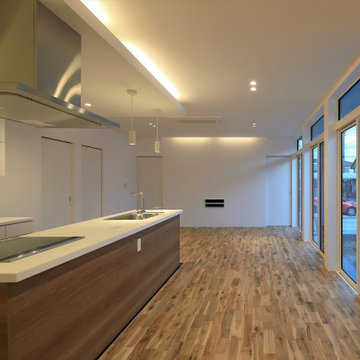
Inspiration for a modern single-wall open plan kitchen in Other with an integrated sink, flat-panel cabinets, white cabinets, solid surface benchtops, white splashback, panelled appliances, medium hardwood floors, with island, white benchtop and wallpaper.
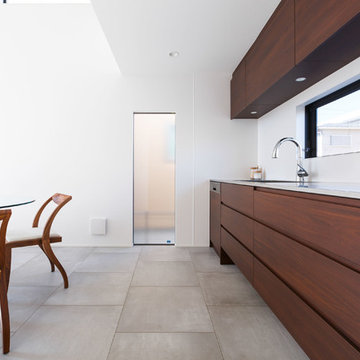
Photo of a mid-sized modern single-wall open plan kitchen in Yokohama with an integrated sink, flat-panel cabinets, dark wood cabinets, stainless steel benchtops, white splashback, glass sheet splashback, ceramic floors, no island, grey floor, panelled appliances, grey benchtop and wallpaper.
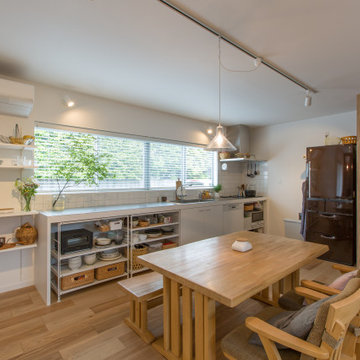
Photo of a mid-sized modern single-wall open plan kitchen in Other with an undermount sink, open cabinets, white cabinets, stainless steel benchtops, white splashback, ceramic splashback, panelled appliances, medium hardwood floors, no island, beige floor, grey benchtop and wallpaper.
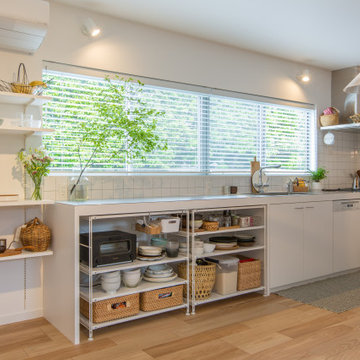
Design ideas for a mid-sized scandinavian single-wall open plan kitchen in Other with an undermount sink, open cabinets, white cabinets, stainless steel benchtops, white splashback, ceramic splashback, panelled appliances, medium hardwood floors, no island, beige floor, grey benchtop and wallpaper.
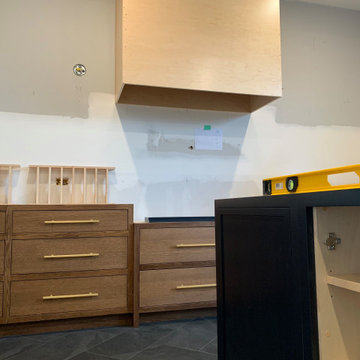
Inset face frame kitchen cabinets
Inspiration for a large modern u-shaped open plan kitchen in Toronto with an undermount sink, shaker cabinets, light wood cabinets, quartz benchtops, beige splashback, porcelain splashback, panelled appliances, ceramic floors, with island, black floor, beige benchtop and wallpaper.
Inspiration for a large modern u-shaped open plan kitchen in Toronto with an undermount sink, shaker cabinets, light wood cabinets, quartz benchtops, beige splashback, porcelain splashback, panelled appliances, ceramic floors, with island, black floor, beige benchtop and wallpaper.
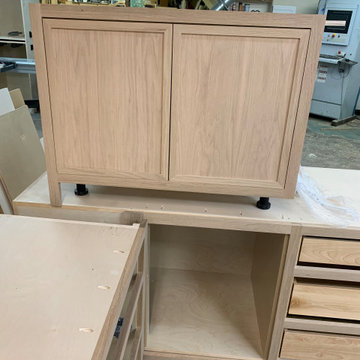
Inset face frame kitchen cabinets
Photo of a large modern u-shaped open plan kitchen in Toronto with an undermount sink, shaker cabinets, light wood cabinets, quartz benchtops, beige splashback, porcelain splashback, panelled appliances, ceramic floors, with island, black floor, beige benchtop and wallpaper.
Photo of a large modern u-shaped open plan kitchen in Toronto with an undermount sink, shaker cabinets, light wood cabinets, quartz benchtops, beige splashback, porcelain splashback, panelled appliances, ceramic floors, with island, black floor, beige benchtop and wallpaper.
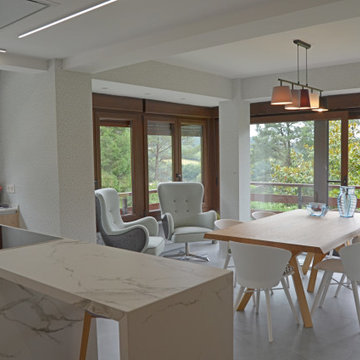
This is an example of a mid-sized scandinavian l-shaped eat-in kitchen in Other with an undermount sink, flat-panel cabinets, light wood cabinets, marble benchtops, white splashback, granite splashback, panelled appliances, porcelain floors, with island, grey floor, white benchtop and wallpaper.
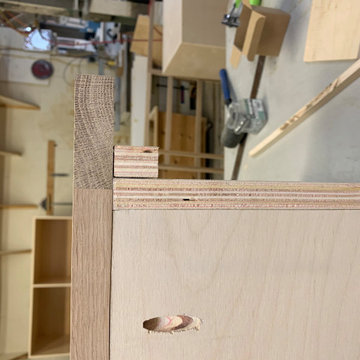
Inset face frame kitchen cabinets
Large modern u-shaped open plan kitchen in Toronto with an undermount sink, shaker cabinets, light wood cabinets, quartz benchtops, beige splashback, porcelain splashback, panelled appliances, ceramic floors, with island, black floor, beige benchtop and wallpaper.
Large modern u-shaped open plan kitchen in Toronto with an undermount sink, shaker cabinets, light wood cabinets, quartz benchtops, beige splashback, porcelain splashback, panelled appliances, ceramic floors, with island, black floor, beige benchtop and wallpaper.
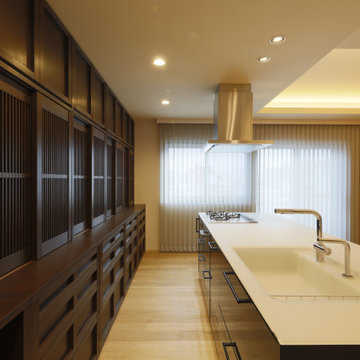
キッチン廻り
Photo of a mid-sized contemporary single-wall separate kitchen in Other with an undermount sink, louvered cabinets, dark wood cabinets, solid surface benchtops, panelled appliances, medium hardwood floors, with island, beige floor, white benchtop and wallpaper.
Photo of a mid-sized contemporary single-wall separate kitchen in Other with an undermount sink, louvered cabinets, dark wood cabinets, solid surface benchtops, panelled appliances, medium hardwood floors, with island, beige floor, white benchtop and wallpaper.
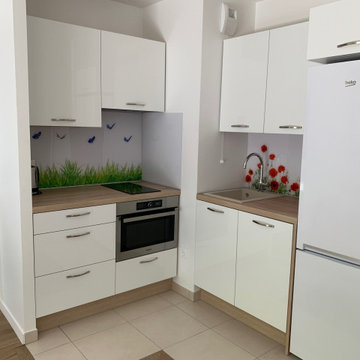
Cuisine ouverte blanche et florale.
Inspiration for a mid-sized country l-shaped open plan kitchen in Paris with an undermount sink, wood benchtops, panelled appliances, cement tiles, no island, beige floor, brown benchtop and wallpaper.
Inspiration for a mid-sized country l-shaped open plan kitchen in Paris with an undermount sink, wood benchtops, panelled appliances, cement tiles, no island, beige floor, brown benchtop and wallpaper.
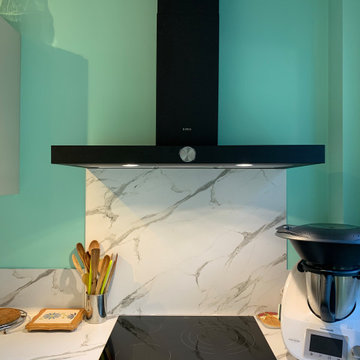
Cuisine ouverte contemporaine turquoise.
Mid-sized contemporary single-wall open plan kitchen in Paris with an undermount sink, marble benchtops, panelled appliances, no island, grey floor, white benchtop and wallpaper.
Mid-sized contemporary single-wall open plan kitchen in Paris with an undermount sink, marble benchtops, panelled appliances, no island, grey floor, white benchtop and wallpaper.
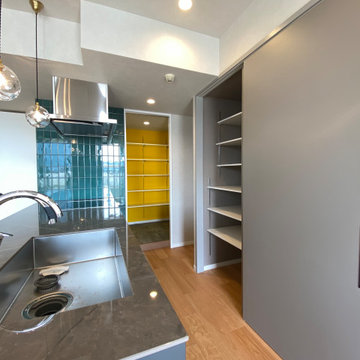
Photo of a modern kitchen in Yokohama with an undermount sink, flat-panel cabinets, grey cabinets, quartz benchtops, blue splashback, porcelain splashback, panelled appliances, medium hardwood floors, with island, grey floor, brown benchtop and wallpaper.
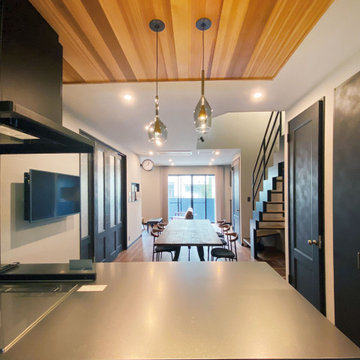
LIXILリシェルSI20を採用しました。多機能なキッチンとなっており、広々として使いやすい仕様です。
アイランドからリビングとダイニングが見渡せる仕様となっております。
Design ideas for a modern galley open plan kitchen in Osaka with an undermount sink, beaded inset cabinets, black cabinets, stainless steel benchtops, black splashback, ceramic splashback, panelled appliances, vinyl floors, with island, grey floor and wallpaper.
Design ideas for a modern galley open plan kitchen in Osaka with an undermount sink, beaded inset cabinets, black cabinets, stainless steel benchtops, black splashback, ceramic splashback, panelled appliances, vinyl floors, with island, grey floor and wallpaper.
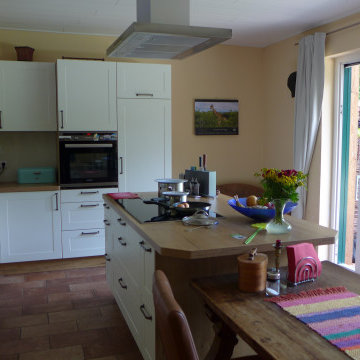
Photo of a small scandinavian l-shaped kitchen in Hamburg with an undermount sink, beaded inset cabinets, white cabinets, wood benchtops, beige splashback, ceramic floors, with island, brown floor, wallpaper, panelled appliances and brown benchtop.
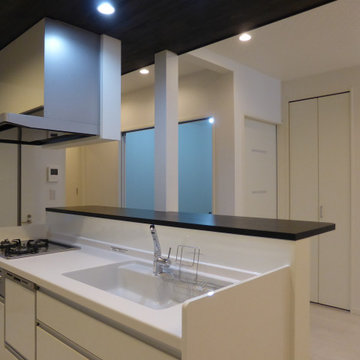
回遊型のアイランドキッチンです。
Photo of a small country single-wall open plan kitchen in Tokyo with an integrated sink, beaded inset cabinets, white cabinets, solid surface benchtops, white splashback, shiplap splashback, panelled appliances, plywood floors, with island, white floor, black benchtop and wallpaper.
Photo of a small country single-wall open plan kitchen in Tokyo with an integrated sink, beaded inset cabinets, white cabinets, solid surface benchtops, white splashback, shiplap splashback, panelled appliances, plywood floors, with island, white floor, black benchtop and wallpaper.
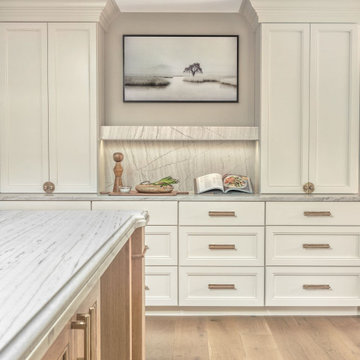
Remodel Collab with Temple & Hentz (Designer) and Tegethoff Homes (Builder). Cabinets provided by Detailed Designs and Wright Cabinet Shop.
Design ideas for a large transitional l-shaped open plan kitchen in St Louis with a farmhouse sink, flat-panel cabinets, white cabinets, quartz benchtops, multi-coloured splashback, panelled appliances, light hardwood floors, with island, brown floor, white benchtop and wallpaper.
Design ideas for a large transitional l-shaped open plan kitchen in St Louis with a farmhouse sink, flat-panel cabinets, white cabinets, quartz benchtops, multi-coloured splashback, panelled appliances, light hardwood floors, with island, brown floor, white benchtop and wallpaper.
Kitchen with Panelled Appliances and Wallpaper Design Ideas
7