Kitchen
Refine by:
Budget
Sort by:Popular Today
1 - 20 of 12,518 photos
Item 1 of 3

This well-designed Kitchen features an appliance pantry with LED strip lighting and bi-fold pocket doors adorned with v-groove cabinetry, setting the stage for a seamless and elegant experience. The rest of the cabinetry in the kitchen is in Polytec Chiffley 18mm Profile, offering a sleek and modern look. The thin shaker cabinetry showcases clean lines and a smooth finish, creating a contemporary aesthetic that effortlessly complements the overall design.

Large contemporary u-shaped open plan kitchen in Nantes with an undermount sink, flat-panel cabinets, white cabinets, granite benchtops, panelled appliances, ceramic floors, a peninsula, grey floor, black benchtop, black splashback and granite splashback.

The kitchen was designed two years ago and was then erased and redesigned when the world became a different place a year later. As everyone attempted to flatten the curve, our goal in this regard was to create a kitchen that looked forward to a sharp curve down and of a happier time To that promise for happier times, the redesign, a goal was to make the kitchen brighter and more optimistic. This was done by using simple, primary shapes and circular pendants and emphasizing them in contrast, adding a playful countenance. The selection of a dynamic grain of figured walnut also contributes as this once-living material and its sinuous grain adds motion, rhythm, and scale.
Proud of their 1970s home, one challenge of the design was to balance a 1970's feel and stay current. However, many ‘70s references looked and felt outdated. The first step was a changed mindset. Just like the return of the ‘40s bath and the retro movement a few years ago, every era returns in some way. Chronologically, the '70s will soon be here. Our design looked to era-specific furniture and materials of the decade. Figured walnut was so pervasive in the era: this motif was used on car exteriors such as the 1970 Town and Country Station Wagon, which debuted the same year the existing home was built. We also looked at furniture specific to the decade. The console stereo is referenced not only by high legs on the island but also by the knurled metal cabinet knobs reminiscent of often-used stereo dials. Knurled metalwork is also used on the kitchen faucet. The design references the second piece of '70s furniture in our modern TV tray, which is angled to face the television in the family room. Its round pencil and mug holder cutouts follow the design of walnut consoles and dashboard of the station wagon and other elements of the time.
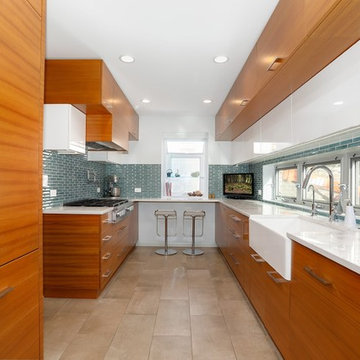
Teak veneer with white lacquered half-deep wall cabinets. Backsplash tile is actually 3-dimensional
Inspiration for a mid-sized midcentury galley separate kitchen in Chicago with a farmhouse sink, flat-panel cabinets, light wood cabinets, quartz benchtops, blue splashback, porcelain splashback, panelled appliances, porcelain floors, no island, beige floor and white benchtop.
Inspiration for a mid-sized midcentury galley separate kitchen in Chicago with a farmhouse sink, flat-panel cabinets, light wood cabinets, quartz benchtops, blue splashback, porcelain splashback, panelled appliances, porcelain floors, no island, beige floor and white benchtop.
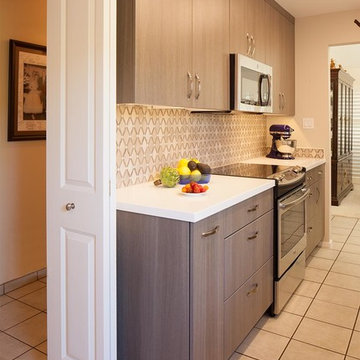
Francis Combes
This is an example of a small modern separate kitchen in San Francisco with an undermount sink, flat-panel cabinets, dark wood cabinets, solid surface benchtops, beige splashback, stone tile splashback, panelled appliances, ceramic floors and no island.
This is an example of a small modern separate kitchen in San Francisco with an undermount sink, flat-panel cabinets, dark wood cabinets, solid surface benchtops, beige splashback, stone tile splashback, panelled appliances, ceramic floors and no island.
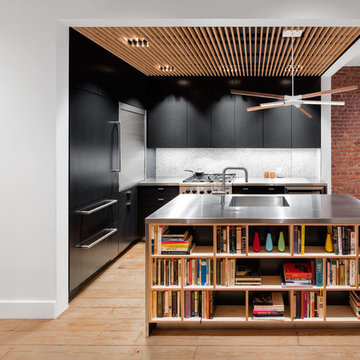
Raimund Koch
Design ideas for a mid-sized contemporary u-shaped eat-in kitchen in New York with an integrated sink, flat-panel cabinets, black cabinets, stainless steel benchtops, white splashback, stone tile splashback, light hardwood floors, with island and panelled appliances.
Design ideas for a mid-sized contemporary u-shaped eat-in kitchen in New York with an integrated sink, flat-panel cabinets, black cabinets, stainless steel benchtops, white splashback, stone tile splashback, light hardwood floors, with island and panelled appliances.
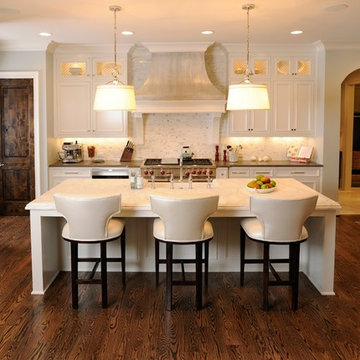
Southern Living Showhouse by: Castle Homes
Mid-sized traditional single-wall eat-in kitchen in Nashville with white cabinets, panelled appliances, recessed-panel cabinets, marble benchtops, with island, a farmhouse sink, white splashback, stone tile splashback and dark hardwood floors.
Mid-sized traditional single-wall eat-in kitchen in Nashville with white cabinets, panelled appliances, recessed-panel cabinets, marble benchtops, with island, a farmhouse sink, white splashback, stone tile splashback and dark hardwood floors.

Contemporary kitchen with terrazzo floor and central island and hidden pantry
Mid-sized contemporary l-shaped eat-in kitchen in London with an integrated sink, recessed-panel cabinets, medium wood cabinets, solid surface benchtops, beige splashback, slate splashback, panelled appliances, ceramic floors, with island, grey floor and pink benchtop.
Mid-sized contemporary l-shaped eat-in kitchen in London with an integrated sink, recessed-panel cabinets, medium wood cabinets, solid surface benchtops, beige splashback, slate splashback, panelled appliances, ceramic floors, with island, grey floor and pink benchtop.

Ремонт двухкомнатной квартиры в новостройке
Inspiration for a mid-sized contemporary l-shaped eat-in kitchen in Moscow with a single-bowl sink, flat-panel cabinets, grey cabinets, solid surface benchtops, grey splashback, ceramic splashback, panelled appliances, porcelain floors, no island, grey floor and white benchtop.
Inspiration for a mid-sized contemporary l-shaped eat-in kitchen in Moscow with a single-bowl sink, flat-panel cabinets, grey cabinets, solid surface benchtops, grey splashback, ceramic splashback, panelled appliances, porcelain floors, no island, grey floor and white benchtop.

This is an example of a mid-sized eclectic u-shaped eat-in kitchen in London with an integrated sink, flat-panel cabinets, green cabinets, quartzite benchtops, cement tile splashback, panelled appliances, light hardwood floors, with island, beige floor and white benchtop.

L'objectif principal de ce projet était de transformer ce 2 pièces en 3 pièces, pour créer une chambre d'enfant.
Dans la nouvelle chambre parentale, plus petite, nous avons créé un dressing et un module de rangements sur mesure pour optimiser l'espace. L'espace nuit est délimité par un mur coloré @argilepeinture qui accentue l'ambiance cosy de la chambre.
Dans la chambre d'enfant, le parquet en chêne massif @laparquetterienouvelle apporte de la chaleur à cette pièce aux tons clairs.
La nouvelle cuisine, tendance et graphique, s'ouvre désormais sur le séjour.
Cette grande pièce de vie conviviale accueille un coin bureau et des rangements sur mesure pour répondre aux besoins de nos clients.
Quant à la salle d'eau, nous avons choisi des matériaux clairs pour apporter de la lumière à cet espace sans fenêtres.
Le résultat : un appartement haussmanien et dans l'air du temps où il fait bon vivre !

Mid-sized contemporary single-wall open plan kitchen in Moscow with a single-bowl sink, flat-panel cabinets, blue cabinets, quartz benchtops, white splashback, porcelain splashback, panelled appliances, porcelain floors, with island, white floor and white benchtop.
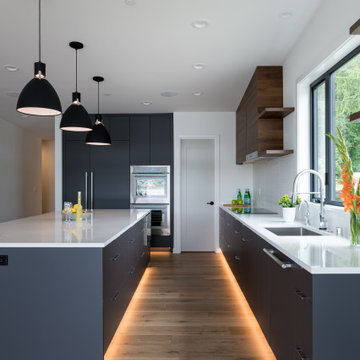
This is an example of a mid-sized modern l-shaped kitchen in Seattle with flat-panel cabinets, grey cabinets, quartzite benchtops, white splashback, panelled appliances, with island and white benchtop.
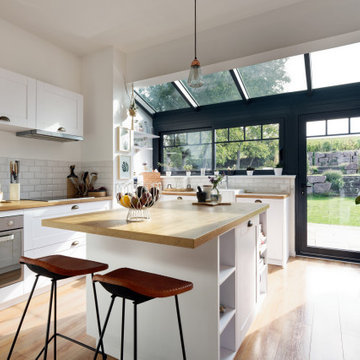
Design ideas for a large transitional u-shaped kitchen in Strasbourg with a drop-in sink, shaker cabinets, white cabinets, wood benchtops, white splashback, subway tile splashback, panelled appliances, medium hardwood floors, with island, brown floor and brown benchtop.
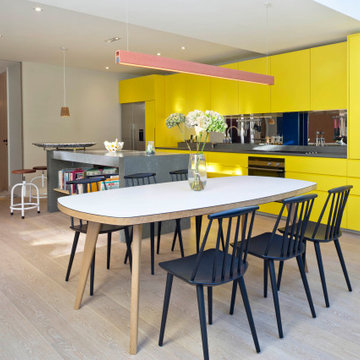
This house lies on a mid-century modern estate in Holland Park by celebrated architects Maxwell Fry and Jane Drew. Built in 1966, the estate features red brick terraces with integrated garages and generous communal gardens.
The project included a rear extension in matching brick, internal refurbishment and new landscaping. Original internal partitions were removed to create flexible open plan living spaces. A new winding stair is finished in powder coated steel and oak. This compact stair results in significant additional useable floor area on each level.
The rear extension at ground floor creates a kitchen and social space, with a large frameless window allowing new views of the side garden. White oiled oak flooring provides a clean contemporary finish, while reflecting light deep into the room. Dark blue ceramic tiles in the garden draw inspiration from the original tiles at the entrance to each house. Bold colour highlights continue in the kitchen units, new stair and the geometric tiled bathroom.
At first floor, a flexible space can be separated with sliding doors to create a study, play room and a formal reception room overlooking the garden. The study is located in the original shiplap timber clad bay, that cantilevers over the main entrance.
The house is finished with a selection of mid-century furniture in keeping with the era.
In collaboration with Architecture for London.

Small modern u-shaped separate kitchen in Austin with a drop-in sink, flat-panel cabinets, white cabinets, zinc benchtops, white splashback, stone tile splashback, panelled appliances, porcelain floors, with island, white floor and white benchtop.
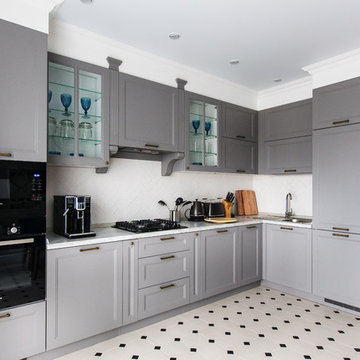
Photo of a transitional kitchen in Other with a drop-in sink, recessed-panel cabinets, grey cabinets, white splashback, panelled appliances, no island, white floor and white benchtop.
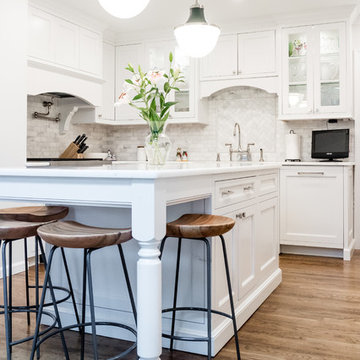
Chastity Cortijo
Inspiration for a small transitional u-shaped kitchen in New York with a farmhouse sink, recessed-panel cabinets, white cabinets, quartzite benchtops, grey splashback, marble splashback, panelled appliances, dark hardwood floors, with island, brown floor and white benchtop.
Inspiration for a small transitional u-shaped kitchen in New York with a farmhouse sink, recessed-panel cabinets, white cabinets, quartzite benchtops, grey splashback, marble splashback, panelled appliances, dark hardwood floors, with island, brown floor and white benchtop.
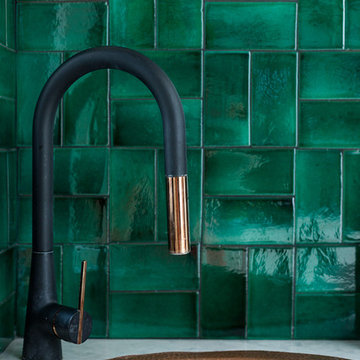
Kasia Fiszer
Small eclectic l-shaped separate kitchen in London with an integrated sink, shaker cabinets, white cabinets, marble benchtops, green splashback, ceramic splashback, panelled appliances, cement tiles, no island and white floor.
Small eclectic l-shaped separate kitchen in London with an integrated sink, shaker cabinets, white cabinets, marble benchtops, green splashback, ceramic splashback, panelled appliances, cement tiles, no island and white floor.
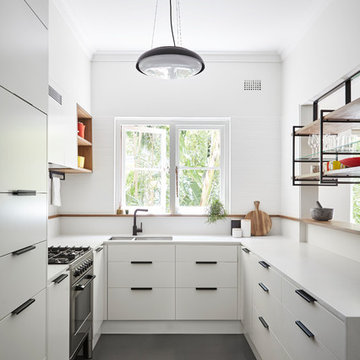
New kitchen joinery opening out through new wall opening to living and dining area.
Photography: Natalie Hunfalvay
Small contemporary u-shaped kitchen in Sydney with an undermount sink, flat-panel cabinets, white cabinets, quartz benchtops, white splashback, ceramic splashback, concrete floors, a peninsula, grey floor and panelled appliances.
Small contemporary u-shaped kitchen in Sydney with an undermount sink, flat-panel cabinets, white cabinets, quartz benchtops, white splashback, ceramic splashback, concrete floors, a peninsula, grey floor and panelled appliances.
1