Kitchen with Panelled Appliances Design Ideas
Refine by:
Budget
Sort by:Popular Today
1 - 20 of 15,659 photos
Item 1 of 3

Photo of a large contemporary u-shaped kitchen in Sydney with a double-bowl sink, flat-panel cabinets, dark wood cabinets, marble benchtops, glass sheet splashback, panelled appliances, medium hardwood floors, with island, brown floor, grey benchtop and exposed beam.
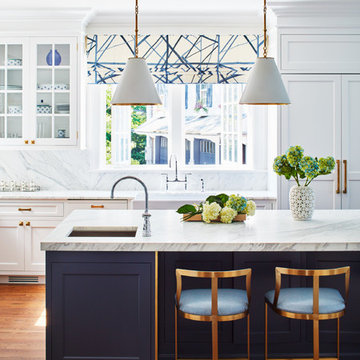
Amazing transformation of a large family Kitchen, including banquette seating around the table. Sub Zero and Wolf appliances and hardware by Armac Martin are some of the top-of-the-line finishes.
Space planning and cabinetry: Jennifer Howard, JWH
Cabinet Installation: JWH Construction Management
Photography: Tim Lenz.

Beautiful Modern Home with Steel Facia, Limestone, Steel Stones, Concrete Floors,modern kitchen
Inspiration for a large modern eat-in kitchen in Denver with a farmhouse sink, flat-panel cabinets, dark wood cabinets, slate splashback, panelled appliances, concrete floors, with island and grey floor.
Inspiration for a large modern eat-in kitchen in Denver with a farmhouse sink, flat-panel cabinets, dark wood cabinets, slate splashback, panelled appliances, concrete floors, with island and grey floor.
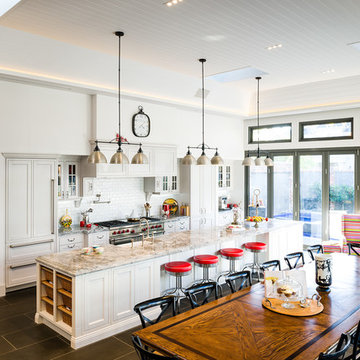
Our client was undertaking a major renovation and extension of their large Edwardian home and wanted to create a Hamptons style kitchen, with a specific emphasis on catering for their large family and the need to be able to provide a large entertaining area for both family gatherings and as a senior executive of a major company the need to entertain guests at home. It was a real delight to have such an expansive space to work with to design this kitchen and walk-in-pantry and clients who trusted us implicitly to bring their vision to life. The design features a face-frame construction with shaker style doors made in solid English Oak and then finished in two-pack satin paint. The open grain of the oak timber, which lifts through the paint, adds a textural and visual element to the doors and panels. The kitchen is topped beautifully with natural 'Super White' granite, 4 slabs of which were required for the massive 5.7m long and 1.3m wide island bench to achieve the best grain match possible throughout the whole length of the island. The integrated Sub Zero fridge and 1500mm wide Wolf stove sit perfectly within the Hamptons style and offer a true chef's experience in the home. A pot filler over the stove offers practicality and convenience and adds to the Hamptons style along with the beautiful fireclay sink and bridge tapware. A clever wet bar was incorporated into the far end of the kitchen leading out to the pool with a built in fridge drawer and a coffee station. The walk-in pantry, which extends almost the entire length behind the kitchen, adds a secondary preparation space and unparalleled storage space for all of the kitchen gadgets, cookware and serving ware a keen home cook and avid entertainer requires.
Designed By: Rex Hirst
Photography By: Tim Turner
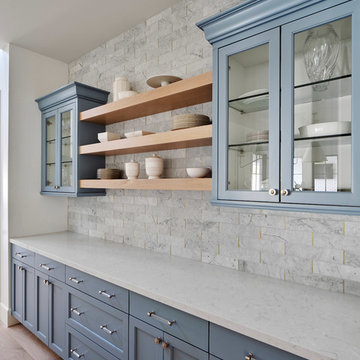
Roehner Ryan
Large country open plan kitchen in Phoenix with a farmhouse sink, white cabinets, quartz benchtops, grey splashback, marble splashback, panelled appliances, light hardwood floors, with island, beige floor, grey benchtop and shaker cabinets.
Large country open plan kitchen in Phoenix with a farmhouse sink, white cabinets, quartz benchtops, grey splashback, marble splashback, panelled appliances, light hardwood floors, with island, beige floor, grey benchtop and shaker cabinets.

Spanish Revival Kitchen Renovation
Large mediterranean u-shaped separate kitchen in Orange County with an undermount sink, shaker cabinets, green cabinets, quartz benchtops, beige splashback, ceramic splashback, panelled appliances, medium hardwood floors, with island, brown floor and beige benchtop.
Large mediterranean u-shaped separate kitchen in Orange County with an undermount sink, shaker cabinets, green cabinets, quartz benchtops, beige splashback, ceramic splashback, panelled appliances, medium hardwood floors, with island, brown floor and beige benchtop.

This is an example of a large midcentury l-shaped eat-in kitchen in Detroit with an undermount sink, flat-panel cabinets, dark wood cabinets, quartzite benchtops, blue splashback, ceramic splashback, panelled appliances, medium hardwood floors, with island, brown floor and white benchtop.
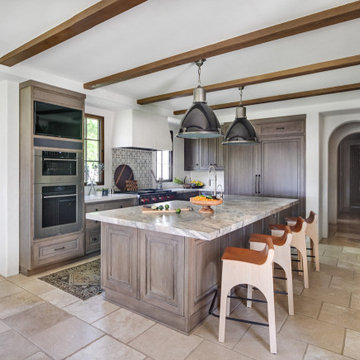
This is an example of a large mediterranean u-shaped eat-in kitchen in Orange County with a farmhouse sink, raised-panel cabinets, medium wood cabinets, limestone benchtops, blue splashback, ceramic splashback, panelled appliances, travertine floors, with island, beige floor and grey benchtop.
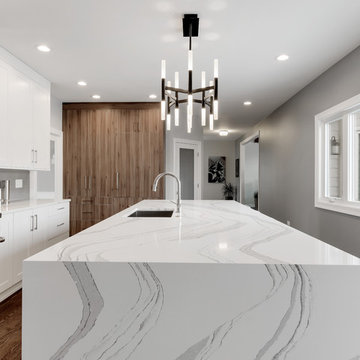
Photo of a large modern l-shaped separate kitchen in Chicago with an undermount sink, flat-panel cabinets, white cabinets, quartz benchtops, grey splashback, porcelain splashback, panelled appliances, medium hardwood floors, with island, brown floor and white benchtop.
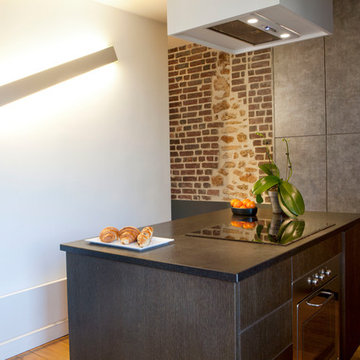
Cuisine sur-mesure avec îlot central by ARCHIWORK / Photos : Cecilia Garroni-Parisi
Inspiration for a mid-sized contemporary galley eat-in kitchen in Paris with an integrated sink, beaded inset cabinets, medium wood cabinets, granite benchtops, black splashback, limestone splashback, panelled appliances, light hardwood floors, with island, brown floor and black benchtop.
Inspiration for a mid-sized contemporary galley eat-in kitchen in Paris with an integrated sink, beaded inset cabinets, medium wood cabinets, granite benchtops, black splashback, limestone splashback, panelled appliances, light hardwood floors, with island, brown floor and black benchtop.
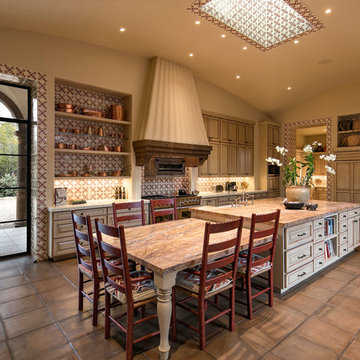
Jim Bartsch Photography
Mediterranean kitchen in Santa Barbara with raised-panel cabinets, light wood cabinets, marble benchtops, multi-coloured splashback, ceramic splashback, terra-cotta floors, with island and panelled appliances.
Mediterranean kitchen in Santa Barbara with raised-panel cabinets, light wood cabinets, marble benchtops, multi-coloured splashback, ceramic splashback, terra-cotta floors, with island and panelled appliances.
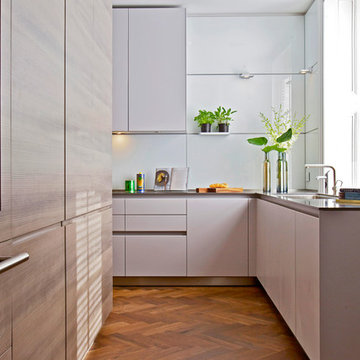
Design ideas for a large contemporary l-shaped separate kitchen in London with an undermount sink, flat-panel cabinets, light wood cabinets, white splashback, medium hardwood floors, no island, glass benchtops, glass tile splashback and panelled appliances.

This kitchen showcases a harmonious blend of contemporary design and classic architecture. The room is well-lit, with natural light streaming in from a large window on the left. The ceiling features intricate crown molding, indicative of the building's Grade 2 listing and historical significance. Three elegant pendant lights with a brass finish and frosted glass shades hang above the central island, which is topped with a pristine white countertop. The island also incorporates a built-in sink and a cooktop, offering functionality within its streamlined form.
Two modern bar stools with curved silhouettes and dark wooden legs are positioned at the island, providing casual seating. The kitchen cabinetry is minimalistic, with handleless doors painted in a muted off-white tone that complements the overall neutral palette. A splashback of white marble adds a touch of luxury and ties in with the countertop. The flooring is laid in a herringbone pattern, adding texture and a classic touch to the space. A small selection of books and a vase with eucalyptus branches introduce a personal and lived-in feel to the otherwise minimalist kitchen.

Saving the original stained glass picture window from 1916, we created a focal point with a custom designed arch alcove with dentil molding. Leaded glass upper cabinets add ambiance and sparkle to the compact kitchen.

New Home Construction by Freeman Homes, LLC.
Interior Design by Joy Tribout Interiors.
Cabinet Design by Detailed Designs by Denise
Cabinets Provided by Wright Cabinet Shop

Photo of a large transitional eat-in kitchen in Baltimore with an integrated sink, shaker cabinets, beige cabinets, soapstone benchtops, black splashback, stone slab splashback, panelled appliances, limestone floors, with island, beige floor and black benchtop.

Kitchen with custom white oak cabinets and shelving, eclectic tile
Large eclectic l-shaped kitchen in Orange County with a farmhouse sink, shaker cabinets, light wood cabinets, solid surface benchtops, panelled appliances, light hardwood floors, with island and exposed beam.
Large eclectic l-shaped kitchen in Orange County with a farmhouse sink, shaker cabinets, light wood cabinets, solid surface benchtops, panelled appliances, light hardwood floors, with island and exposed beam.

Our Snug Kitchens showroom display combines bespoke traditional joinery, seamless modern appliances and a touch of art deco from the fluted glass walk in larder.
The 'Studio Green' painted cabinetry creates a bold background that highlights the kitchens brass accents. Including Armac Martin Sparkbrook brass handles and patinated brass Quooker fusion tap.
The Neolith Calacatta Luxe worktop uniquely combines deep grey tones, browns and subtle golds on a pure white base. The veneered oak cabinet internals and breakfast bar are stained in a dark wash to compliment the dark green door and drawer fronts.
As part of this display we included a double depth walk-in larder, complete with suspended open shelving, u-shaped worktop slab and fluted glass paneling. We hand finished the support rods to patina the brass ensuring they matched the other antique brass accents in the kitchen. The decadent fluted glass panels draw you into the space, obscuring the view into the larder, creating intrigue to see what is hidden behind the door.

A butler's pantry for a cook's dream. Green custom cabinetry houses paneled appliances and storage for all the additional items. White oak floating shelves are topped with brass railings. The backsplash is a Zellige handmade tile in various tones of neutral.

Classic, timeless and ideally positioned on a sprawling corner lot set high above the street, discover this designer dream home by Jessica Koltun. The blend of traditional architecture and contemporary finishes evokes feelings of warmth while understated elegance remains constant throughout this Midway Hollow masterpiece unlike no other. This extraordinary home is at the pinnacle of prestige and lifestyle with a convenient address to all that Dallas has to offer.
Kitchen with Panelled Appliances Design Ideas
1