Stained Wood Walls Kitchen with Panelled Appliances Design Ideas
Refine by:
Budget
Sort by:Popular Today
1 - 20 of 39 photos
Item 1 of 3
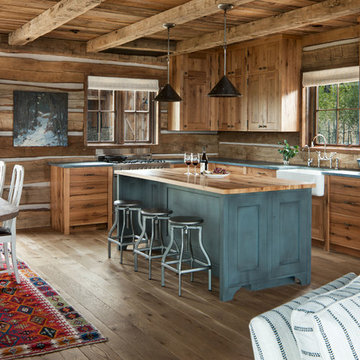
David O Marlow
Inspiration for a country l-shaped open plan kitchen in Other with a farmhouse sink, shaker cabinets, medium wood cabinets, wood benchtops, brown splashback, timber splashback, panelled appliances, light hardwood floors, with island, beige floor and turquoise benchtop.
Inspiration for a country l-shaped open plan kitchen in Other with a farmhouse sink, shaker cabinets, medium wood cabinets, wood benchtops, brown splashback, timber splashback, panelled appliances, light hardwood floors, with island, beige floor and turquoise benchtop.
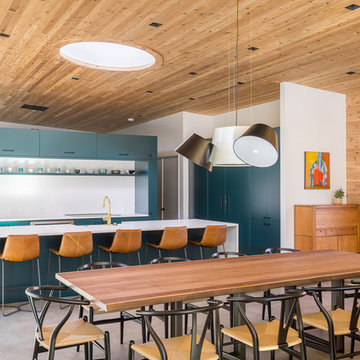
Design ideas for a large contemporary u-shaped eat-in kitchen in Denver with a farmhouse sink, flat-panel cabinets, green cabinets, quartz benchtops, white splashback, panelled appliances, concrete floors, with island, grey floor and white benchtop.
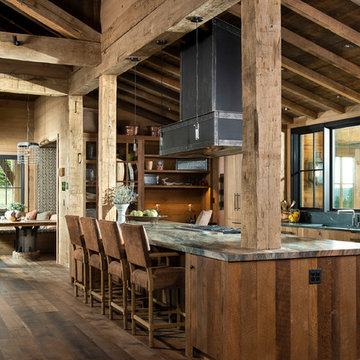
Photography - LongViews Studios
Design ideas for a large country galley eat-in kitchen in Other with an undermount sink, flat-panel cabinets, granite benchtops, black splashback, stone slab splashback, panelled appliances, with island, brown floor, medium wood cabinets, dark hardwood floors and grey benchtop.
Design ideas for a large country galley eat-in kitchen in Other with an undermount sink, flat-panel cabinets, granite benchtops, black splashback, stone slab splashback, panelled appliances, with island, brown floor, medium wood cabinets, dark hardwood floors and grey benchtop.
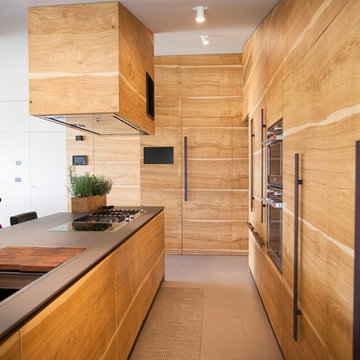
Fotografo: Giovanni Sacchetti
Design ideas for a contemporary l-shaped kitchen in Other with flat-panel cabinets, light wood cabinets, black splashback, panelled appliances, with island and beige floor.
Design ideas for a contemporary l-shaped kitchen in Other with flat-panel cabinets, light wood cabinets, black splashback, panelled appliances, with island and beige floor.
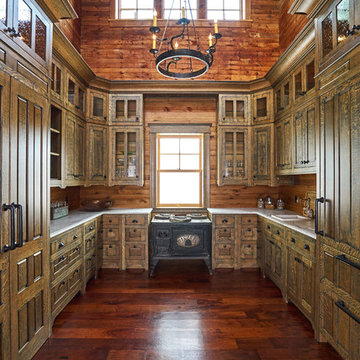
Country u-shaped kitchen in New York with a drop-in sink, raised-panel cabinets, dark wood cabinets, panelled appliances, dark hardwood floors, no island, brown floor and white benchtop.
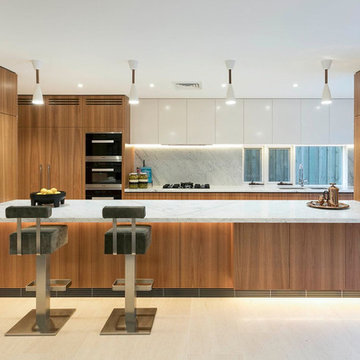
Inspiration for a contemporary galley eat-in kitchen in Sydney with an undermount sink, flat-panel cabinets, medium wood cabinets, white splashback, window splashback, panelled appliances, with island, white floor and white benchtop.
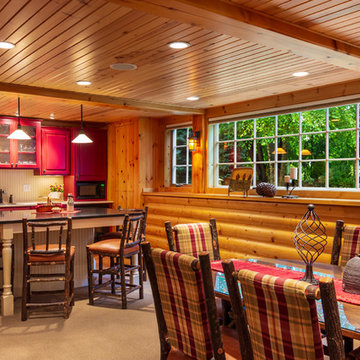
Photo from 2018. The clients desired to have a finished basement; turning the unfinished space into a vacation getaway. We turned the basement into a modern log cabin. Using logs, exposed beams, and stone, we gave the client an Up North vacation getaway right in their own basement! This project was originally completed in 2003. Styling has changed a bit, but as you can see it has truly stood the test of time.
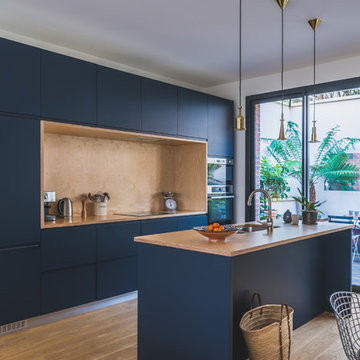
Studio Chevojon
Inspiration for a contemporary galley eat-in kitchen in Paris with a double-bowl sink, flat-panel cabinets, blue cabinets, wood benchtops, brown splashback, timber splashback, panelled appliances, medium hardwood floors, with island, brown floor and brown benchtop.
Inspiration for a contemporary galley eat-in kitchen in Paris with a double-bowl sink, flat-panel cabinets, blue cabinets, wood benchtops, brown splashback, timber splashback, panelled appliances, medium hardwood floors, with island, brown floor and brown benchtop.
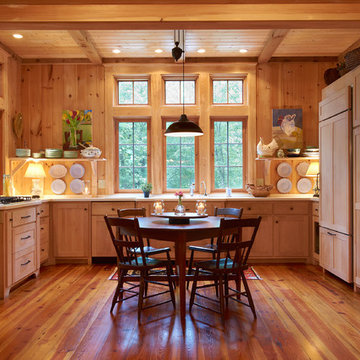
Gl Stose
Mid-sized country u-shaped eat-in kitchen in Other with shaker cabinets, medium wood cabinets, panelled appliances, an undermount sink, solid surface benchtops, medium hardwood floors and no island.
Mid-sized country u-shaped eat-in kitchen in Other with shaker cabinets, medium wood cabinets, panelled appliances, an undermount sink, solid surface benchtops, medium hardwood floors and no island.
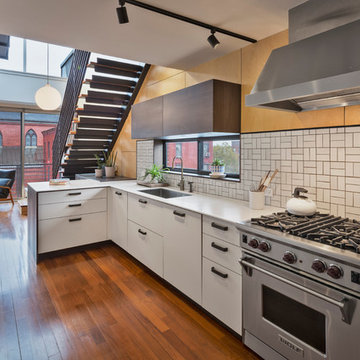
Ines Leong of Archphoto
Design ideas for a small industrial u-shaped eat-in kitchen in New York with an undermount sink, flat-panel cabinets, white cabinets, solid surface benchtops, white splashback, porcelain splashback, a peninsula, panelled appliances and light hardwood floors.
Design ideas for a small industrial u-shaped eat-in kitchen in New York with an undermount sink, flat-panel cabinets, white cabinets, solid surface benchtops, white splashback, porcelain splashback, a peninsula, panelled appliances and light hardwood floors.
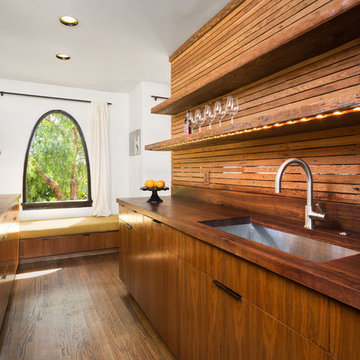
Kitchen. Photo by Clark Dugger
Small contemporary galley separate kitchen in Los Angeles with an undermount sink, open cabinets, medium wood cabinets, medium hardwood floors, wood benchtops, brown splashback, timber splashback, panelled appliances, no island and brown floor.
Small contemporary galley separate kitchen in Los Angeles with an undermount sink, open cabinets, medium wood cabinets, medium hardwood floors, wood benchtops, brown splashback, timber splashback, panelled appliances, no island and brown floor.
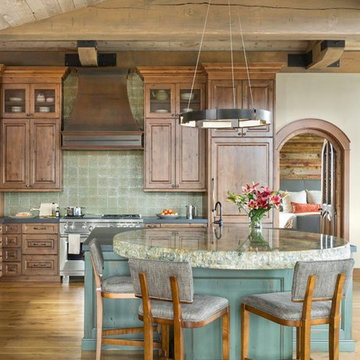
A winning combination in this gorgeous kitchen...mixing rich, warm woods, a chiseled edge countertop and painted cabinets, capped with a custom copper hood. The textured tile splash is the perfect backdrop while the sleek pendant light hovers above.
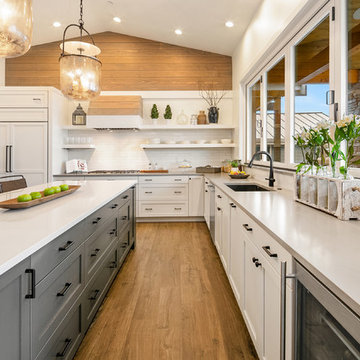
Inspiration for a beach style l-shaped kitchen in Seattle with an undermount sink, shaker cabinets, white cabinets, white splashback, subway tile splashback, medium hardwood floors, with island, grey benchtop and panelled appliances.
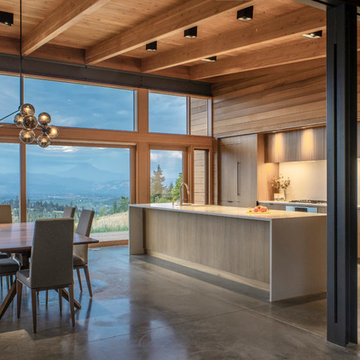
Country kitchen in Portland with flat-panel cabinets, medium wood cabinets, panelled appliances, concrete floors, with island, grey floor and grey benchtop.
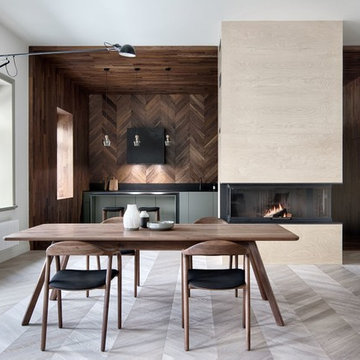
INT2 architecture
This is an example of a large scandinavian single-wall eat-in kitchen in Saint Petersburg with light hardwood floors, flat-panel cabinets, grey floor, an undermount sink, green cabinets, black splashback, panelled appliances and no island.
This is an example of a large scandinavian single-wall eat-in kitchen in Saint Petersburg with light hardwood floors, flat-panel cabinets, grey floor, an undermount sink, green cabinets, black splashback, panelled appliances and no island.
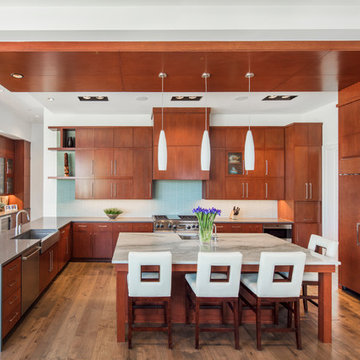
Design ideas for a contemporary u-shaped open plan kitchen in Austin with medium wood cabinets, with island, a farmhouse sink, flat-panel cabinets, blue splashback, panelled appliances, medium hardwood floors and brown floor.
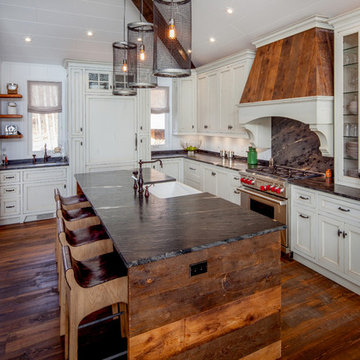
Large country l-shaped eat-in kitchen in Toronto with a farmhouse sink, shaker cabinets, white cabinets, granite benchtops, white splashback, panelled appliances, dark hardwood floors, with island and brown floor.
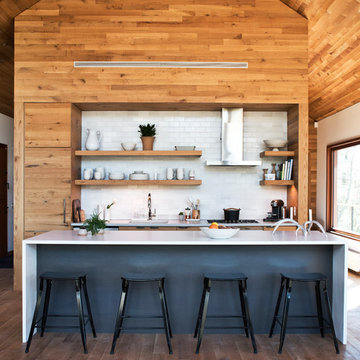
Photo of a mid-sized contemporary galley kitchen in New York with an undermount sink, flat-panel cabinets, medium wood cabinets, white splashback, subway tile splashback, panelled appliances, medium hardwood floors, with island, brown floor, white benchtop and solid surface benchtops.
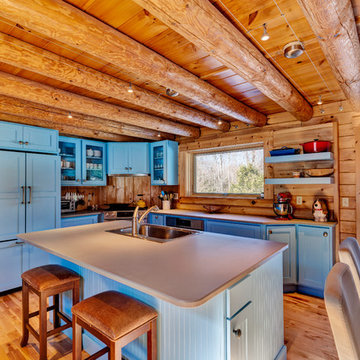
GBH Photography, Lauren Nelson
This is an example of a mid-sized country l-shaped open plan kitchen in Burlington with shaker cabinets, blue cabinets, solid surface benchtops, with island, grey benchtop, a single-bowl sink, timber splashback, medium hardwood floors and panelled appliances.
This is an example of a mid-sized country l-shaped open plan kitchen in Burlington with shaker cabinets, blue cabinets, solid surface benchtops, with island, grey benchtop, a single-bowl sink, timber splashback, medium hardwood floors and panelled appliances.
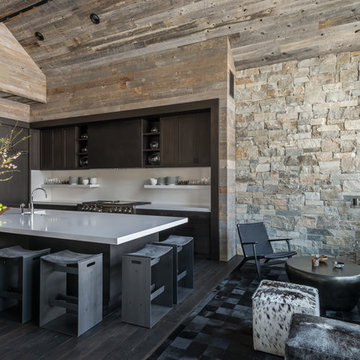
Hillside Snowcrest Residence by Locati Architects, Interior Design by John Vancheri, Photography by Audrey Hall
Photo of a country open plan kitchen in Other with a single-bowl sink, dark wood cabinets, white splashback, panelled appliances, dark hardwood floors and with island.
Photo of a country open plan kitchen in Other with a single-bowl sink, dark wood cabinets, white splashback, panelled appliances, dark hardwood floors and with island.
Stained Wood Walls Kitchen with Panelled Appliances Design Ideas
1