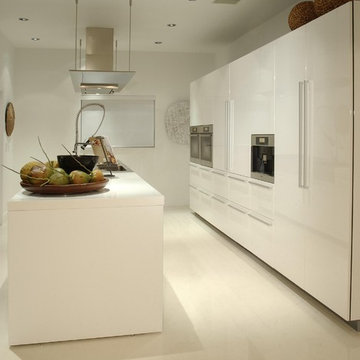Kitchen with Panelled Appliances Design Ideas
Refine by:
Budget
Sort by:Popular Today
1 - 20 of 26 photos
Item 1 of 3
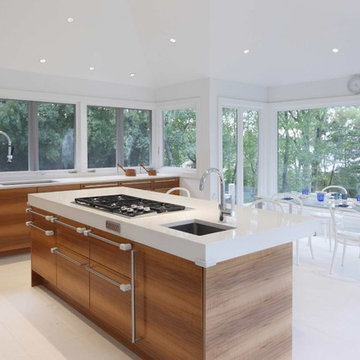
A contemporary custom kitchen cabinet system by Boffi in natural wood holds court in the eat-in kitchen amongst stunning views, white marble counters and floor, and top of the line appliances. Beyond being highly functional for the home chef, the cabinets add a warm visual accent that brings the wooded outdoors inside. Phtography by Adrian Wilson
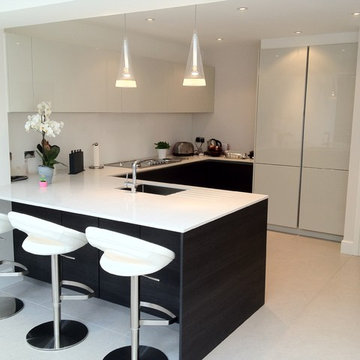
Kingston extension
This is an example of a contemporary u-shaped kitchen in London with flat-panel cabinets and panelled appliances.
This is an example of a contemporary u-shaped kitchen in London with flat-panel cabinets and panelled appliances.
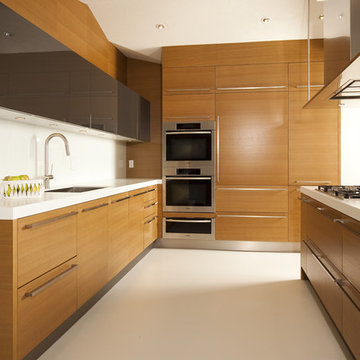
Rennovation of a post and beam home in West Vancouver
Photo of a mid-sized modern galley kitchen in Vancouver with panelled appliances, an undermount sink, flat-panel cabinets, medium wood cabinets, quartz benchtops, white splashback and white floor.
Photo of a mid-sized modern galley kitchen in Vancouver with panelled appliances, an undermount sink, flat-panel cabinets, medium wood cabinets, quartz benchtops, white splashback and white floor.
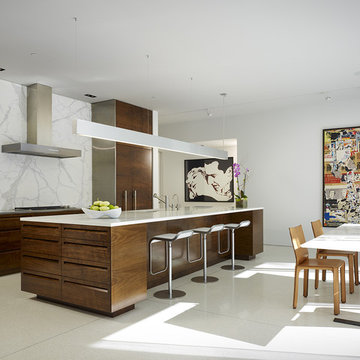
construction - goldberg general contracting, inc.
interiors - sherry koppel design
photography - Steve hall / hedrich blessing
This is an example of a contemporary kitchen in Chicago with panelled appliances and white floor.
This is an example of a contemporary kitchen in Chicago with panelled appliances and white floor.
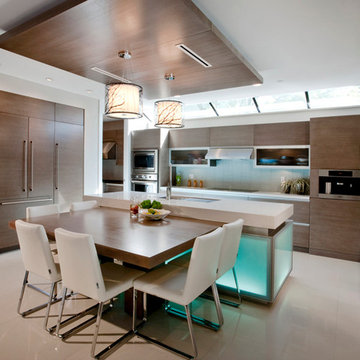
The open kitchen with floating ceiling feature leaves plenty of room for family meals.
Inspiration for a contemporary eat-in kitchen in Vancouver with beige splashback, panelled appliances, medium wood cabinets and marble benchtops.
Inspiration for a contemporary eat-in kitchen in Vancouver with beige splashback, panelled appliances, medium wood cabinets and marble benchtops.
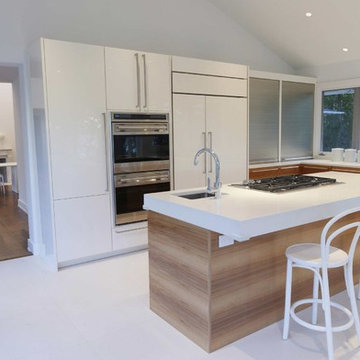
Design ideas for a contemporary l-shaped kitchen in New York with flat-panel cabinets, white cabinets, panelled appliances, an undermount sink, marble benchtops, white splashback, marble floors, with island and white floor.
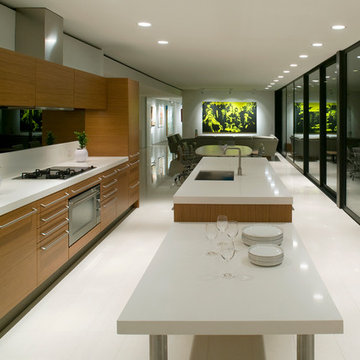
Timmerman Photography, Inc.
Photo of a modern galley open plan kitchen in Phoenix with an undermount sink, flat-panel cabinets, medium wood cabinets and panelled appliances.
Photo of a modern galley open plan kitchen in Phoenix with an undermount sink, flat-panel cabinets, medium wood cabinets and panelled appliances.

This is a French West Indies-inspired home with contemporary interiors. The floor plan was designed to provide lake views from every living area excluding the Media Room and 2nd story street-facing bedroom. Taking aging in place into consideration, there are master suites on both levels, elevator, and garage entrance. The three steps down at the entry were designed to get extra front footage while accommodating city height restrictions since the front of the lot is higher than the rear.
The family business is run out of the home so a separate entrance to the office/conference room is off the front courtyard.
Built on a lakefront lot, the home, its pool, and pool deck were all built on 138 pilings. The home boasts indoor/outdoor living spaces on both levels and uses retractable screens concealed in the 1st floor lanai and master bedroom sliding door opening. The screens hold up to 90% of the home’s conditioned air, serve as a shield to the western sun’s glare, and keep out insects. The 2nd floor master and exercise rooms open to the balcony and there is a window in the 2nd floor shower which frames the breathtaking lake view.
This home maximizes its view!
Photos by Harvey Smith Photography
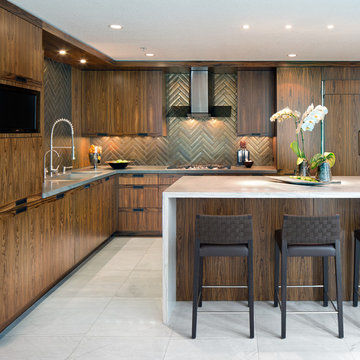
Design By- Jules Wilson I.D.
Photo Taken By- Brady Architectural Photography
Inspiration for a mid-sized contemporary l-shaped kitchen in San Diego with an undermount sink, flat-panel cabinets, dark wood cabinets, marble benchtops, brown splashback, terra-cotta splashback, panelled appliances, marble floors and with island.
Inspiration for a mid-sized contemporary l-shaped kitchen in San Diego with an undermount sink, flat-panel cabinets, dark wood cabinets, marble benchtops, brown splashback, terra-cotta splashback, panelled appliances, marble floors and with island.
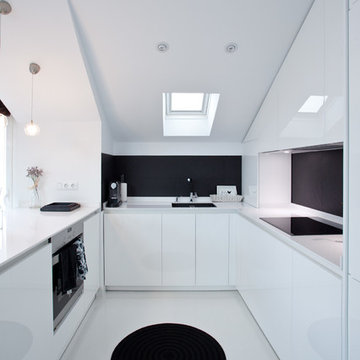
Inspiration for a mid-sized modern u-shaped open plan kitchen in Madrid with an undermount sink, flat-panel cabinets, quartz benchtops, black splashback, ceramic splashback, panelled appliances, painted wood floors, a peninsula and white benchtop.
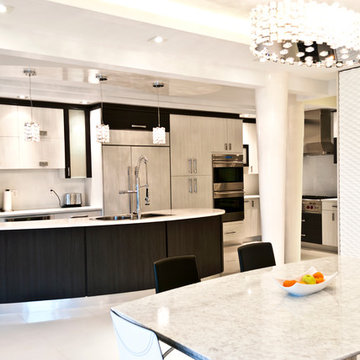
Photo of a contemporary eat-in kitchen in New York with flat-panel cabinets and panelled appliances.
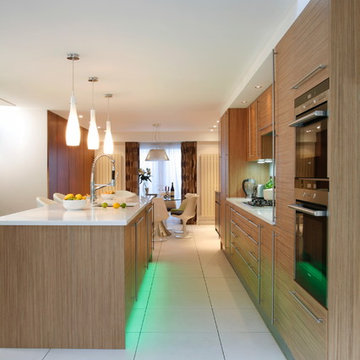
Alison Hammond Photography
This is an example of a contemporary kitchen in London with panelled appliances.
This is an example of a contemporary kitchen in London with panelled appliances.
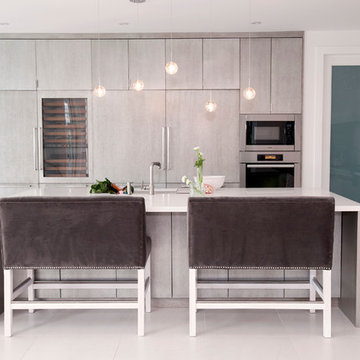
Janis Nicolay
Design ideas for a contemporary kitchen in Vancouver with flat-panel cabinets, grey cabinets, grey splashback, stone tile splashback and panelled appliances.
Design ideas for a contemporary kitchen in Vancouver with flat-panel cabinets, grey cabinets, grey splashback, stone tile splashback and panelled appliances.
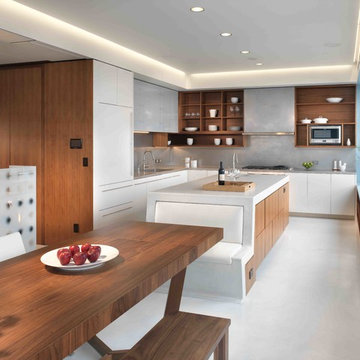
This is an example of a contemporary l-shaped eat-in kitchen in San Francisco with flat-panel cabinets, white cabinets, grey splashback, panelled appliances and with island.
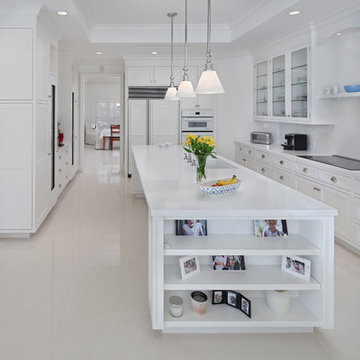
We brought a 1980's Boca style house into style with a whole house remodel. It features a classical Bermuda style exterior with clean white cottage details inside. Enjoy
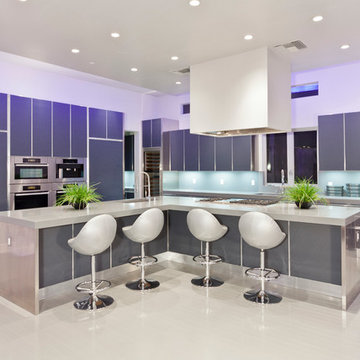
David Marquardt
Inspiration for a contemporary l-shaped kitchen in Las Vegas with flat-panel cabinets, grey cabinets and panelled appliances.
Inspiration for a contemporary l-shaped kitchen in Las Vegas with flat-panel cabinets, grey cabinets and panelled appliances.
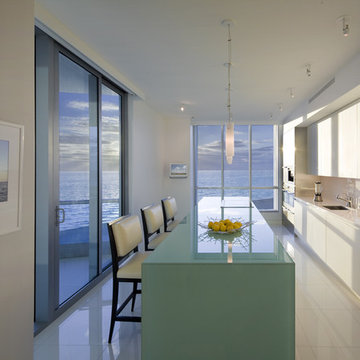
Interior Design by Bruce Bierman
Photo by Dan Forer
Photo of a modern kitchen in Miami with panelled appliances and white floor.
Photo of a modern kitchen in Miami with panelled appliances and white floor.
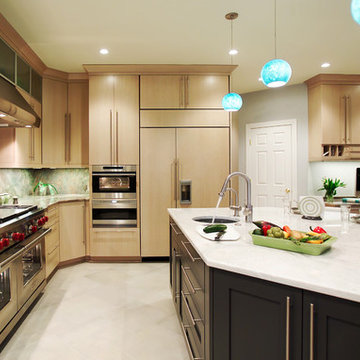
Photo of a contemporary kitchen in DC Metro with flat-panel cabinets, panelled appliances, light wood cabinets, multi-coloured splashback and matchstick tile splashback.
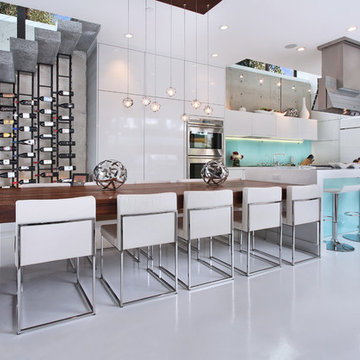
Photographer:Jeri Koegel
Architect: Brandon Architects
Builder : Patterson Custom Homes
This is an example of a contemporary eat-in kitchen in Orange County with flat-panel cabinets, panelled appliances, wood benchtops and glass sheet splashback.
This is an example of a contemporary eat-in kitchen in Orange County with flat-panel cabinets, panelled appliances, wood benchtops and glass sheet splashback.
Kitchen with Panelled Appliances Design Ideas
1
