Kitchen with Pink Benchtop and Purple Benchtop Design Ideas
Refine by:
Budget
Sort by:Popular Today
101 - 120 of 382 photos
Item 1 of 3
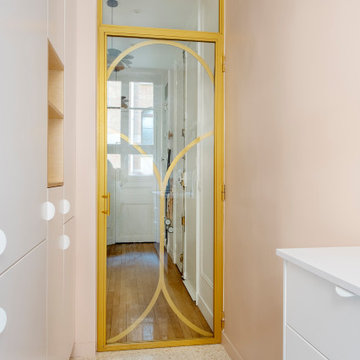
Après plusieurs visites d'appartement, nos clients décident d'orienter leurs recherches vers un bien à rénover afin de pouvoir personnaliser leur futur foyer.
Leur premier achat va se porter sur ce charmant 80 m2 situé au cœur de Paris. Souhaitant créer un bien intemporel, ils travaillent avec nos architectes sur des couleurs nudes, terracota et des touches boisées. Le blanc est également au RDV afin d'accentuer la luminosité de l'appartement qui est sur cour.
La cuisine a fait l'objet d'une optimisation pour obtenir une profondeur de 60cm et installer ainsi sur toute la longueur et la hauteur les rangements nécessaires pour être ultra-fonctionnelle. Elle se ferme par une élégante porte art déco dessinée par les architectes.
Dans les chambres, les rangements se multiplient ! Nous avons cloisonné des portes inutiles qui sont changées en bibliothèque; dans la suite parentale, nos experts ont créé une tête de lit sur-mesure et ajusté un dressing Ikea qui s'élève à présent jusqu'au plafond.
Bien qu'intemporel, ce bien n'en est pas moins singulier. A titre d'exemple, la salle de bain qui est un clin d'œil aux lavabos d'école ou encore le salon et son mur tapissé de petites feuilles dorées.
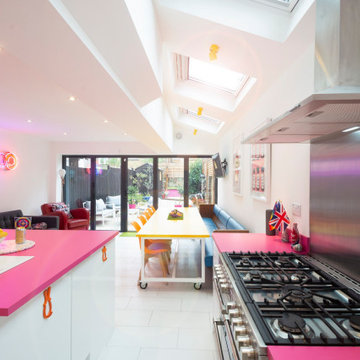
Photo of a mid-sized eclectic l-shaped open plan kitchen in London with an integrated sink, flat-panel cabinets, white cabinets, solid surface benchtops, pink splashback, stainless steel appliances, ceramic floors, with island, white floor and pink benchtop.
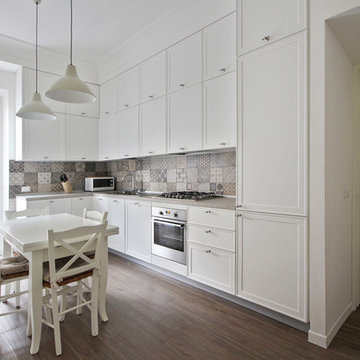
Un' Architettura d’Interni e un Arredamento Country Chic Moderno per una Villetta Viareggina in Toscana nelle campagne in provincia di Pisa è stato un bell’esercizio di progettazione di una ristrutturazione che propone uno stile rustico rivisitato in chiave più contemporanea. E’ stato inoltre uno degli stravolgimenti spaziali e distributivi che abbia mai fatto; se confrontate sotto la pianta dello stato prima dei lavori e la pianta di progetto è incredibile come tutta la casa sia stata modificato per dare nuove comodità e nuove spazialità.
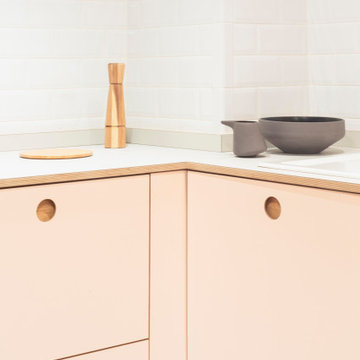
This is an example of a mid-sized scandinavian u-shaped separate kitchen in Madrid with a drop-in sink, shaker cabinets, pink cabinets, laminate benchtops, white splashback, ceramic splashback, stainless steel appliances, limestone floors, no island, black floor, pink benchtop and recessed.
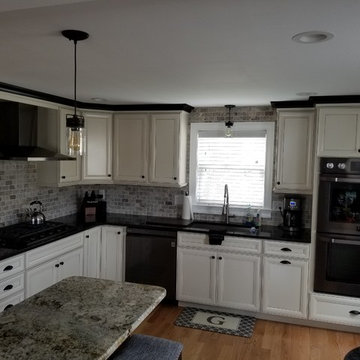
Pride Kitchens
This is an example of an eat-in kitchen in Boston with raised-panel cabinets, white cabinets, granite benchtops, multi-coloured splashback, stainless steel appliances, medium hardwood floors, with island and pink benchtop.
This is an example of an eat-in kitchen in Boston with raised-panel cabinets, white cabinets, granite benchtops, multi-coloured splashback, stainless steel appliances, medium hardwood floors, with island and pink benchtop.
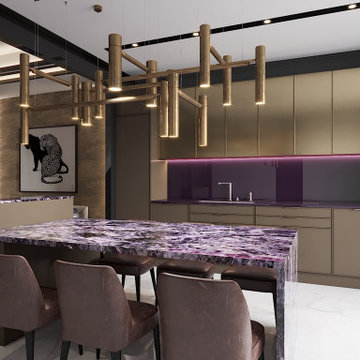
This contemporary kitchen and living room were created and designed in collaboration with our partner Elena Karelskaya, an incredibly talented designer from Europe who awakens creativity in every composition. We carefully manufactured all the surfaces, furniture, and lighting, balancing different textures and textiles to embrace the exclusiveness of the house.
This contemporary kitchen and living room were created and designed in collaboration with our partner Elena Karelskaya, an incredibly talented designer from Europe who awakens creativity in every composition. We carefully manufactured all the surfaces, furniture, and lighting, balancing different textures and textiles to embrace the exclusiveness of the house.
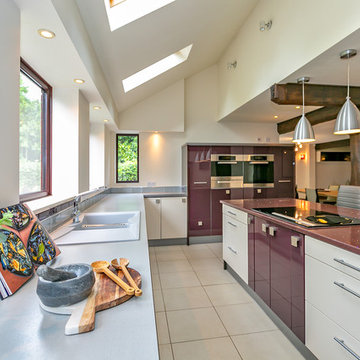
Photo of a contemporary u-shaped kitchen in Buckinghamshire with a double-bowl sink, flat-panel cabinets, white cabinets, white splashback, with island, white floor and purple benchtop.
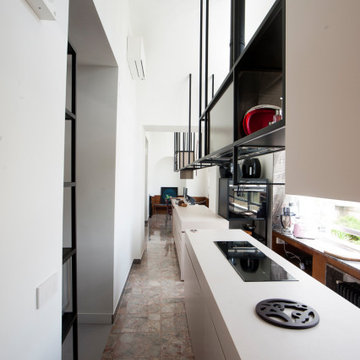
un blocco articolato e site specific lavora nella galleria vetrata a volte come cucina, luogo di lavoro, studio dei genitori e dei figli. La struttura in ferro nero verniciato a fuoco segue il preciso andamento del blocco inferiore in gres e legno naturale; contiene libri, pensili per la cucina, la cappa, le luci per tutta la lunghezza degli 11 metri lineari.

Photo of a large contemporary u-shaped open plan kitchen in Orange County with a single-bowl sink, flat-panel cabinets, beige cabinets, quartzite benchtops, glass tile splashback, stainless steel appliances, porcelain floors, with island, grey floor and purple benchtop.
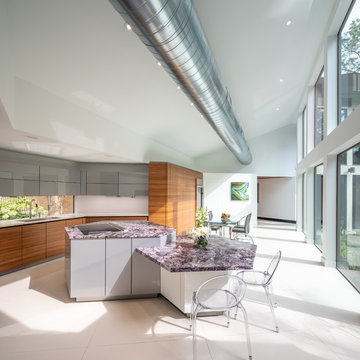
The dining room is now open to the kitchen as a single space.
Design ideas for a mid-sized contemporary eat-in kitchen in Houston with an undermount sink, flat-panel cabinets, medium wood cabinets, solid surface benchtops, stainless steel appliances, porcelain floors, with island, white floor and purple benchtop.
Design ideas for a mid-sized contemporary eat-in kitchen in Houston with an undermount sink, flat-panel cabinets, medium wood cabinets, solid surface benchtops, stainless steel appliances, porcelain floors, with island, white floor and purple benchtop.
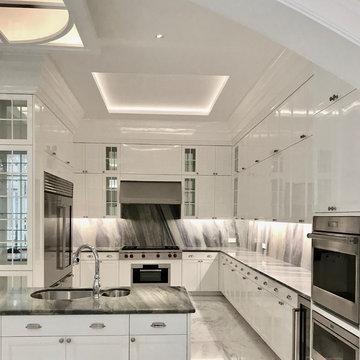
This is an example of a large traditional u-shaped eat-in kitchen in Portland with an undermount sink, recessed-panel cabinets, white cabinets, marble benchtops, multi-coloured splashback, marble splashback, stainless steel appliances, marble floors, multiple islands, white floor and purple benchtop.
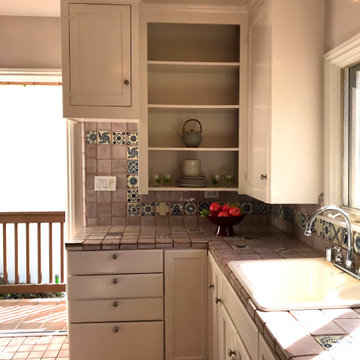
Newly painted and featuring a new, vintage style crystal pendant, all we added were some plates and cups in the open shelves and a bowl of fruit.
Design ideas for a small eclectic u-shaped separate kitchen in Los Angeles with a drop-in sink, shaker cabinets, beige cabinets, tile benchtops, pink splashback, stone tile splashback, white appliances, ceramic floors, pink floor and pink benchtop.
Design ideas for a small eclectic u-shaped separate kitchen in Los Angeles with a drop-in sink, shaker cabinets, beige cabinets, tile benchtops, pink splashback, stone tile splashback, white appliances, ceramic floors, pink floor and pink benchtop.
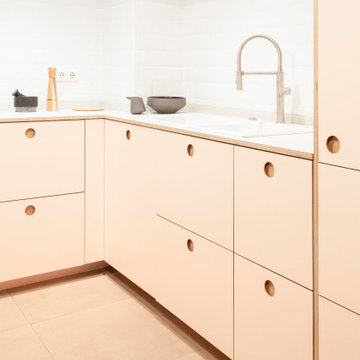
Photo of a mid-sized scandinavian u-shaped separate kitchen in Madrid with a drop-in sink, shaker cabinets, pink cabinets, laminate benchtops, white splashback, ceramic splashback, stainless steel appliances, limestone floors, no island, black floor, pink benchtop and recessed.
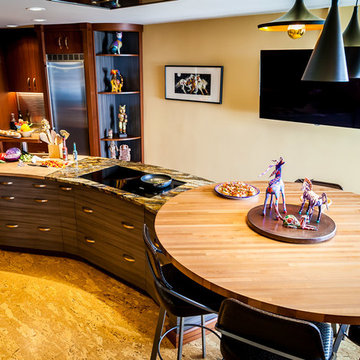
Condos are often a challenge – can’t move water, venting has to remain connected to existing ducting and recessed cans may not be an option. In this project, we had an added challenge – we could not lower the ceiling on the exterior wall due to a continual leak issue that the HOA has put off due to the multi-million-dollar expense.
DESIGN PHILOSOPHY:
Work Centers: prep, baking, clean up, message, beverage and entertaining.
Vignette Design: avoid wall to wall cabinets, enhance the work center philosophy
Geometry: create a more exciting and natural flow
ANGLES: the baking center features a Miele wall oven and Liebherr Freezer, the countertop is 36” deep (allowing for an extra deep appliance garage with stainless tambour).
CURVES: the island, desk and ceiling is curved to create a more natural flow. A raised drink counter in Sapele allows for “bellying up to the bar”
CIRCLES: the 60” table (seating for 6) is supported by a steel plate and a custom column (used also to support the end of the curved desk – not shown)
ISLAND CHALLENGE: To install recessed cans and connect to the existing ducting – we dropped the ceiling 6”. The dropped ceiling curves at the end of the island to the existing ceiling height at the pantry/desk area of the kitchen. The stainless steel column at the end of the island is an electrical chase (the ceiling is concrete, which we were not allowed to puncture) for the island
Cabinets: Sapele – Vertical Grain
Island Cabinets: Metro LM 98 – Horizontal Grain Laminate
Countertop
Granite: Purple Dunes
Wood – maple
Drink Counter: Sapele
Appliances:
Refrigerator and Freezer: Liebherr
Induction CT, DW, Wall and Steam Oven: Miele
Hood: Best Range Hoods – Cirrus
Wine Refrigerator: Perlick
Flooring: Cork
Tile Backsplash: Artistic Tile Steppes – Negro Marquina
Lighting: Tom Dixon
NW Architectural Photography
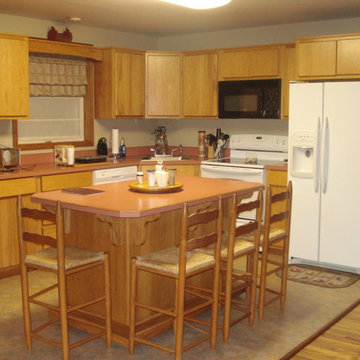
Inspiration for a mid-sized traditional u-shaped eat-in kitchen in Other with a drop-in sink, flat-panel cabinets, light wood cabinets, quartz benchtops, white appliances, vinyl floors, with island, beige floor and pink benchtop.
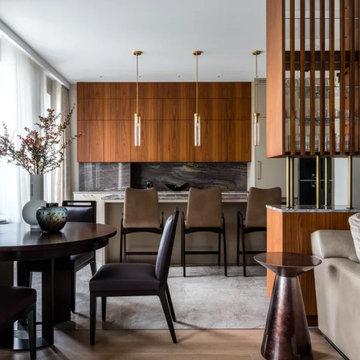
Inspiration for a mid-sized transitional single-wall kitchen in Sydney with an undermount sink, recessed-panel cabinets, dark wood cabinets, onyx benchtops, multi-coloured splashback, marble splashback, black appliances, ceramic floors, with island, grey floor and purple benchtop.
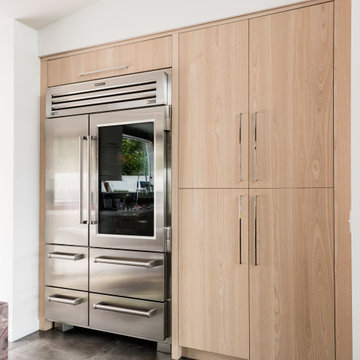
Photo of a large contemporary u-shaped open plan kitchen in Orange County with a single-bowl sink, flat-panel cabinets, beige cabinets, quartzite benchtops, glass tile splashback, stainless steel appliances, porcelain floors, with island, grey floor and purple benchtop.
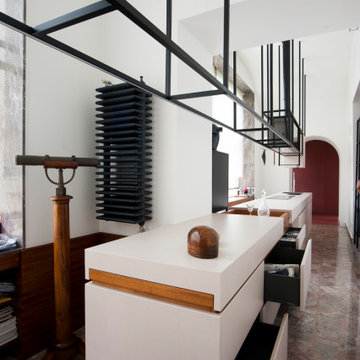
la boiserie preesistente in legno suggerisce il materiale dei particolari del blocco cucin | studio, che si accosta al cipria del gres che invece prende il colore da una delle tinte del marmo del pavimento preesistente, e semplicemente ravvivato dalla lucidatura.

Photo of a small modern kitchen in Hertfordshire with flat-panel cabinets, blue cabinets, recycled glass benchtops, stainless steel appliances and pink benchtop.
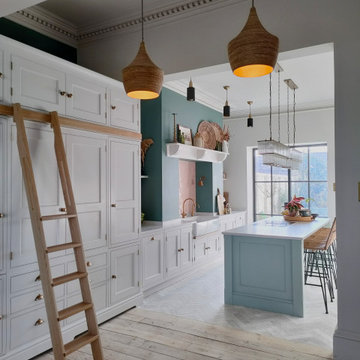
Bespoke Kitchen
Inspiration for a mid-sized arts and crafts single-wall eat-in kitchen in Other with a farmhouse sink, shaker cabinets, white cabinets, granite benchtops, pink splashback, porcelain splashback, black appliances, marble floors, with island, white floor and pink benchtop.
Inspiration for a mid-sized arts and crafts single-wall eat-in kitchen in Other with a farmhouse sink, shaker cabinets, white cabinets, granite benchtops, pink splashback, porcelain splashback, black appliances, marble floors, with island, white floor and pink benchtop.
Kitchen with Pink Benchtop and Purple Benchtop Design Ideas
6