Kitchen with Pink Benchtop and Yellow Benchtop Design Ideas
Refine by:
Budget
Sort by:Popular Today
141 - 160 of 2,477 photos
Item 1 of 3
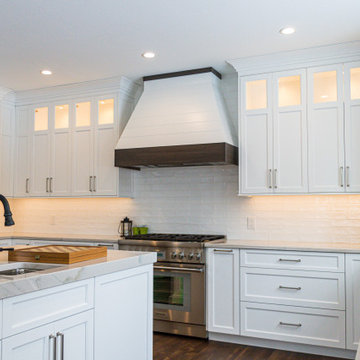
Inspiration for a large country u-shaped eat-in kitchen in Philadelphia with a farmhouse sink, shaker cabinets, white cabinets, granite benchtops, white splashback, ceramic splashback, stainless steel appliances, dark hardwood floors, with island, brown floor and yellow benchtop.
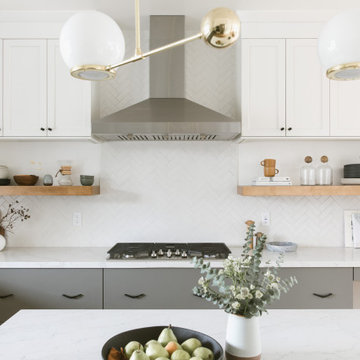
This project was a complete gut remodel of the owner's childhood home. They demolished it and rebuilt it as a brand-new two-story home to house both her retired parents in an attached ADU in-law unit, as well as her own family of six. Though there is a fire door separating the ADU from the main house, it is often left open to create a truly multi-generational home. For the design of the home, the owner's one request was to create something timeless, and we aimed to honor that.
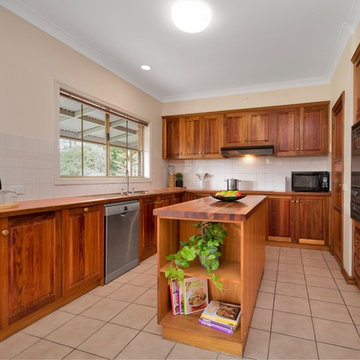
Josh Cann Photography
Traditional u-shaped open plan kitchen in Other with a double-bowl sink, laminate benchtops, cement tile splashback, ceramic floors, with island, pink floor and pink benchtop.
Traditional u-shaped open plan kitchen in Other with a double-bowl sink, laminate benchtops, cement tile splashback, ceramic floors, with island, pink floor and pink benchtop.
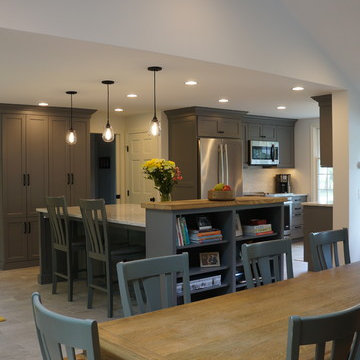
Open concept kitchen with seating area, open to farmhouse table great room.
Photos by SJIborra
Small country galley open plan kitchen in Boston with a farmhouse sink, shaker cabinets, grey cabinets, quartz benchtops, white splashback, matchstick tile splashback, stainless steel appliances, porcelain floors, with island, grey floor and yellow benchtop.
Small country galley open plan kitchen in Boston with a farmhouse sink, shaker cabinets, grey cabinets, quartz benchtops, white splashback, matchstick tile splashback, stainless steel appliances, porcelain floors, with island, grey floor and yellow benchtop.
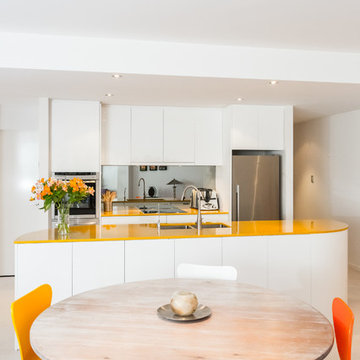
Inspiration for a small contemporary galley open plan kitchen in Perth with an undermount sink, flat-panel cabinets, white cabinets, quartz benchtops, glass sheet splashback, stainless steel appliances and yellow benchtop.
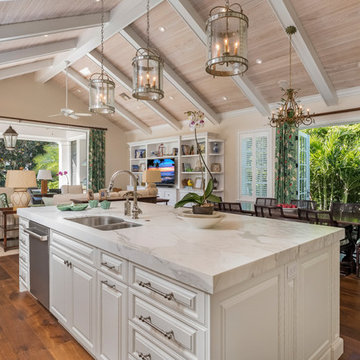
Ron Rosenzweig
Large traditional eat-in kitchen in Other with a double-bowl sink, recessed-panel cabinets, white cabinets, marble benchtops, green splashback, mosaic tile splashback, dark hardwood floors, with island, brown floor and yellow benchtop.
Large traditional eat-in kitchen in Other with a double-bowl sink, recessed-panel cabinets, white cabinets, marble benchtops, green splashback, mosaic tile splashback, dark hardwood floors, with island, brown floor and yellow benchtop.

The wood flooring wraps up the walls and ceiling in the kitchen creating a "wood womb": A complimentary contrast to the the pink and sea-foam painted custom cabinets, brass hardware, brass backsplash and brass island. Windows were intentionally placed on both ends of the kitchen to create a cozy space.

Design ideas for a small transitional galley separate kitchen in Indianapolis with an undermount sink, shaker cabinets, green cabinets, quartz benchtops, white splashback, engineered quartz splashback, stainless steel appliances, porcelain floors, no island, grey floor and yellow benchtop.
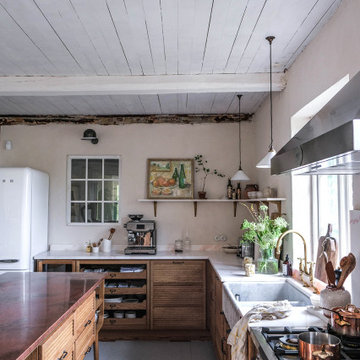
Large midcentury u-shaped eat-in kitchen in Other with a double-bowl sink, medium wood cabinets, marble benchtops, pink splashback, marble splashback, stainless steel appliances, painted wood floors, multiple islands, white floor, pink benchtop and wood.
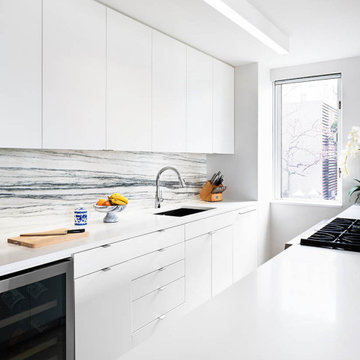
This is an example of a large modern galley eat-in kitchen in New York with an undermount sink, flat-panel cabinets, white cabinets, quartz benchtops, grey splashback, stone slab splashback, panelled appliances, ceramic floors, a peninsula, beige floor and yellow benchtop.
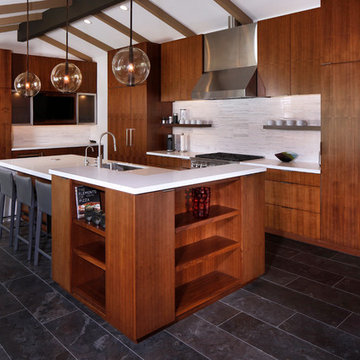
Photo ⓒ Luis de la Rosa
Design ideas for an expansive contemporary l-shaped eat-in kitchen in Los Angeles with an undermount sink, flat-panel cabinets, dark wood cabinets, quartz benchtops, white splashback, matchstick tile splashback, stainless steel appliances, marble floors, with island, blue floor and yellow benchtop.
Design ideas for an expansive contemporary l-shaped eat-in kitchen in Los Angeles with an undermount sink, flat-panel cabinets, dark wood cabinets, quartz benchtops, white splashback, matchstick tile splashback, stainless steel appliances, marble floors, with island, blue floor and yellow benchtop.
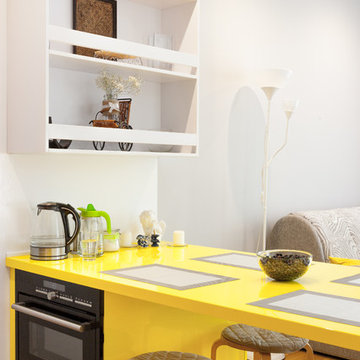
Дмитрий Зырянов
This is an example of a contemporary eat-in kitchen in Yekaterinburg with black appliances, medium hardwood floors, a peninsula, yellow benchtop, yellow cabinets, flat-panel cabinets and brown floor.
This is an example of a contemporary eat-in kitchen in Yekaterinburg with black appliances, medium hardwood floors, a peninsula, yellow benchtop, yellow cabinets, flat-panel cabinets and brown floor.

Photo of a mid-sized modern galley eat-in kitchen in Melbourne with an undermount sink, flat-panel cabinets, pink cabinets, wood benchtops, white splashback, mosaic tile splashback, stainless steel appliances, laminate floors, with island, yellow floor and yellow benchtop.
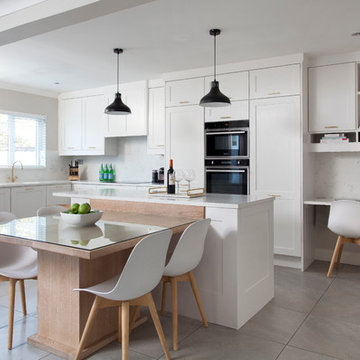
Inspiration for a mid-sized transitional l-shaped eat-in kitchen in Dublin with white cabinets, with island, an undermount sink, shaker cabinets, white splashback, black appliances, grey floor and yellow benchtop.
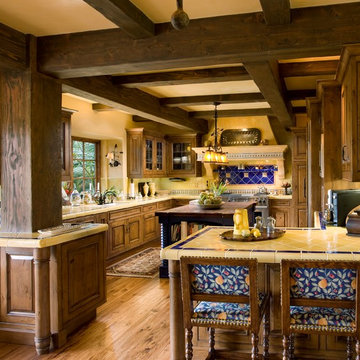
Inspiration for a mediterranean kitchen in Santa Barbara with medium wood cabinets, tile benchtops, blue splashback and yellow benchtop.
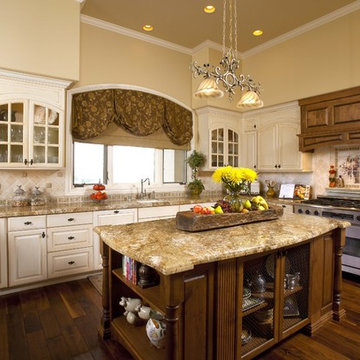
This Santa Barbara styled kitchen incorporates enough working space for two to work with ease. The butler's pantry/breakfast area works well for entertaining and for quick breakfasts and snacks. Note the pot filler, shelf behind the cook top, wire door fronts in the island, and back splash detail.
Photo: Martin King
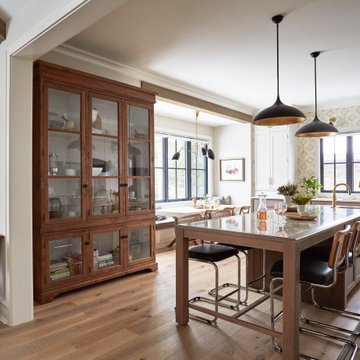
KitchenLab Interiors’ first, entirely new construction project in collaboration with GTH architects who designed the residence. KLI was responsible for all interior finishes, fixtures, furnishings, and design including the stairs, casework, interior doors, moldings and millwork. KLI also worked with the client on selecting the roof, exterior stucco and paint colors, stone, windows, and doors. The homeowners had purchased the existing home on a lakefront lot of the Valley Lo community in Glenview, thinking that it would be a gut renovation, but when they discovered a host of issues including mold, they decided to tear it down and start from scratch. The minute you look out the living room windows, you feel as though you're on a lakeside vacation in Wisconsin or Michigan. We wanted to help the homeowners achieve this feeling throughout the house - merging the causal vibe of a vacation home with the elegance desired for a primary residence. This project is unique and personal in many ways - Rebekah and the homeowner, Lorie, had grown up together in a small suburb of Columbus, Ohio. Lorie had been Rebekah's babysitter and was like an older sister growing up. They were both heavily influenced by the style of the late 70's and early 80's boho/hippy meets disco and 80's glam, and both credit their moms for an early interest in anything related to art, design, and style. One of the biggest challenges of doing a new construction project is that it takes so much longer to plan and execute and by the time tile and lighting is installed, you might be bored by the selections of feel like you've seen them everywhere already. “I really tried to pull myself, our team and the client away from the echo-chamber of Pinterest and Instagram. We fell in love with counter stools 3 years ago that I couldn't bring myself to pull the trigger on, thank god, because then they started showing up literally everywhere", Rebekah recalls. Lots of one of a kind vintage rugs and furnishings make the home feel less brand-spanking new. The best projects come from a team slightly outside their comfort zone. One of the funniest things Lorie says to Rebekah, "I gave you everything you wanted", which is pretty hilarious coming from a client to a designer.
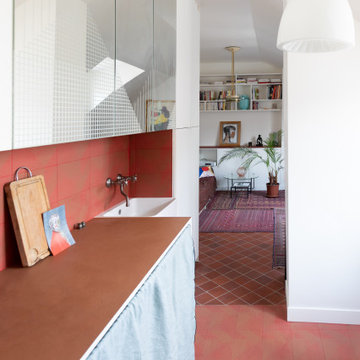
Ici les portes miroirs agrandissent l'espace et reflètent el ciel de cette cuisine sous les toits.
La dureté du verre est atténuée par un motif gravé, inspiré des motifs de al crédence.
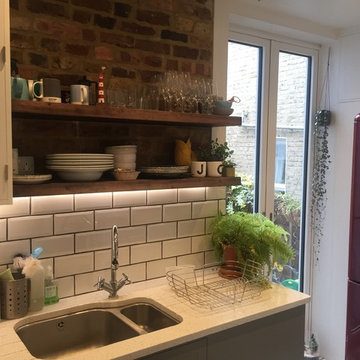
Small modern galley separate kitchen in London with a double-bowl sink, shaker cabinets, grey cabinets, quartzite benchtops, white splashback, subway tile splashback, painted wood floors, no island, white floor and yellow benchtop.
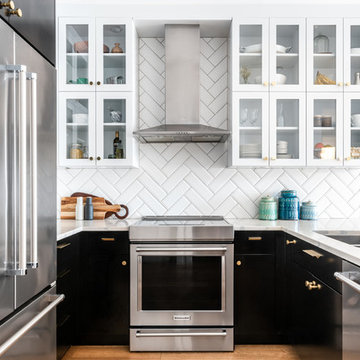
Black and white classic transitional kitchen with pops of polished brass hardware. Beautiful glass uppers, quartz counters and white beveled herringbone tile backsplash. Kitchen Aid appliances.
Photos: Dasha Armstrong
Cabinetry: Cabico Cabinetry
Designer: Heather Stewart
Kitchen with Pink Benchtop and Yellow Benchtop Design Ideas
8