Kitchen with Pink Benchtop Design Ideas
Refine by:
Budget
Sort by:Popular Today
161 - 180 of 230 photos
Item 1 of 2
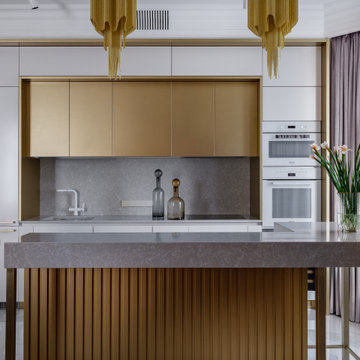
Inspiration for a large transitional l-shaped eat-in kitchen in Moscow with an undermount sink, flat-panel cabinets, white cabinets, quartzite benchtops, beige splashback, marble splashback, porcelain floors, with island, white floor and pink benchtop.
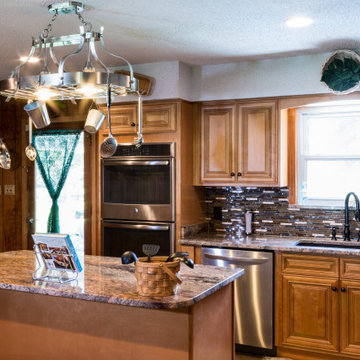
Raised panel kitchen cabinets with granite countertops
Photo of a large traditional u-shaped open plan kitchen in Other with an undermount sink, raised-panel cabinets, brown cabinets, granite benchtops, brown splashback, glass tile splashback, stainless steel appliances, cement tiles, with island and pink benchtop.
Photo of a large traditional u-shaped open plan kitchen in Other with an undermount sink, raised-panel cabinets, brown cabinets, granite benchtops, brown splashback, glass tile splashback, stainless steel appliances, cement tiles, with island and pink benchtop.
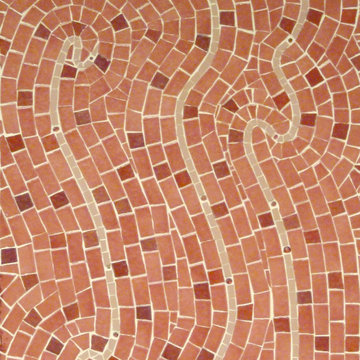
Création de Motif en mosaïque de lignes sinueuses Roses. Mosaïque d émaux de Briare, pâte de verre et perles roses.
Design ideas for a contemporary eat-in kitchen in Paris with tile benchtops, pink splashback, mosaic tile splashback, concrete floors, pink benchtop and grey floor.
Design ideas for a contemporary eat-in kitchen in Paris with tile benchtops, pink splashback, mosaic tile splashback, concrete floors, pink benchtop and grey floor.
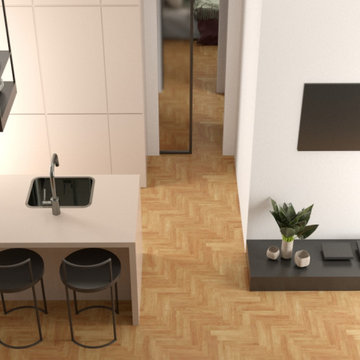
This is an example of a small eclectic galley open plan kitchen in Rome with a single-bowl sink, flat-panel cabinets, pink cabinets, solid surface benchtops, light hardwood floors, with island and pink benchtop.
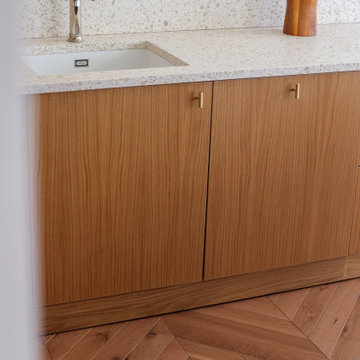
L’objectif de cette rénovation a été de réunir deux appartements distincts en un espace familial harmonieux. Notre avons dû redéfinir la configuration de cet ancien appartement niçois pour gagner en clarté. Aucune cloison n’a été épargnée.
L’ancien salon et l’ancienne chambre parentale ont été réunis pour créer un double séjour comprenant la cuisine dinatoire et le salon. La cuisine caractérisée par l’association du chêne et du Terrazzo a été organisée autour de la table à manger en noyer. Ce double séjour a été délimité par un parquet en chêne, posé en pointe de Hongrie. Pour y ajouter une touche de caractère, nos artisans staffeurs ont réalisé un travail remarquable sur les corniches ainsi que sur les cimaises pour y incorporer des miroirs.
Un peu à l’écart, l’ancien studio s’est transformé en chambre parentale comprenant un bureau dans la continuité du dressing, tous deux séparés visuellement par des tasseaux de bois. L’ancienne cuisine a été remplacée par une première chambre d’enfant, pensée autour du sport. Une seconde chambre d’enfant a été réalisée autour de l’univers des dinosaures.
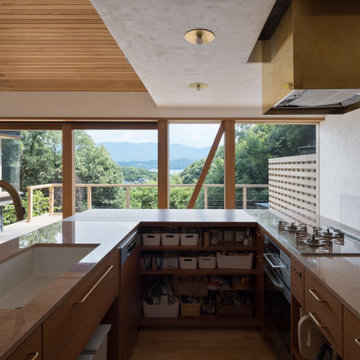
Inspiration for an u-shaped open plan kitchen in Fukuoka with an undermount sink, marble benchtops, medium hardwood floors, with island and pink benchtop.
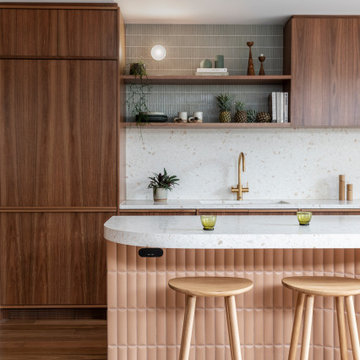
This is an example of a small contemporary open plan kitchen in Sydney with an undermount sink, medium wood cabinets, terrazzo benchtops, pink splashback, stone slab splashback, black appliances, medium hardwood floors, with island, brown floor and pink benchtop.

L’objectif de cette rénovation a été de réunir deux appartements distincts en un espace familial harmonieux. Notre avons dû redéfinir la configuration de cet ancien appartement niçois pour gagner en clarté. Aucune cloison n’a été épargnée.
L’ancien salon et l’ancienne chambre parentale ont été réunis pour créer un double séjour comprenant la cuisine dinatoire et le salon. La cuisine caractérisée par l’association du chêne et du Terrazzo a été organisée autour de la table à manger en noyer. Ce double séjour a été délimité par un parquet en chêne, posé en pointe de Hongrie. Pour y ajouter une touche de caractère, nos artisans staffeurs ont réalisé un travail remarquable sur les corniches ainsi que sur les cimaises pour y incorporer des miroirs.
Un peu à l’écart, l’ancien studio s’est transformé en chambre parentale comprenant un bureau dans la continuité du dressing, tous deux séparés visuellement par des tasseaux de bois. L’ancienne cuisine a été remplacée par une première chambre d’enfant, pensée autour du sport. Une seconde chambre d’enfant a été réalisée autour de l’univers des dinosaures.
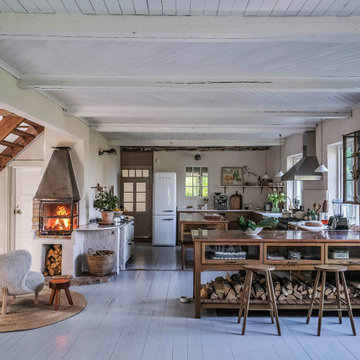
This is an example of a large midcentury u-shaped eat-in kitchen in Other with a double-bowl sink, medium wood cabinets, marble benchtops, pink splashback, marble splashback, stainless steel appliances, painted wood floors, multiple islands, white floor, pink benchtop and wood.
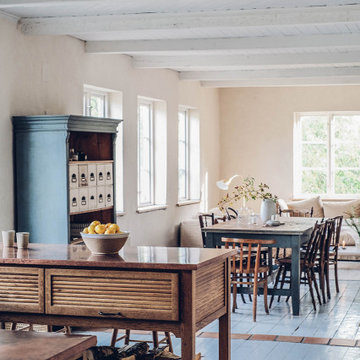
Photo of a large midcentury u-shaped eat-in kitchen in Other with a double-bowl sink, medium wood cabinets, marble benchtops, pink splashback, marble splashback, stainless steel appliances, painted wood floors, multiple islands, white floor, pink benchtop and wood.
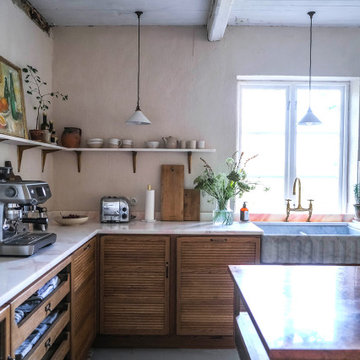
This is an example of a large midcentury u-shaped eat-in kitchen in Other with a double-bowl sink, medium wood cabinets, marble benchtops, pink splashback, marble splashback, stainless steel appliances, painted wood floors, multiple islands, white floor, pink benchtop and wood.
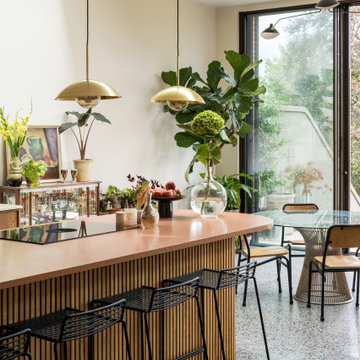
Contemporary kitchen with terrazzo floor and island
Design ideas for a mid-sized l-shaped kitchen in London with an integrated sink, recessed-panel cabinets, medium wood cabinets, solid surface benchtops, beige splashback, stone slab splashback, ceramic floors, grey floor, pink benchtop and with island.
Design ideas for a mid-sized l-shaped kitchen in London with an integrated sink, recessed-panel cabinets, medium wood cabinets, solid surface benchtops, beige splashback, stone slab splashback, ceramic floors, grey floor, pink benchtop and with island.
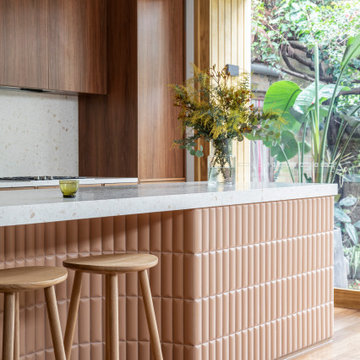
Small contemporary open plan kitchen in Sydney with an undermount sink, medium wood cabinets, terrazzo benchtops, pink splashback, stone slab splashback, black appliances, medium hardwood floors, with island, brown floor and pink benchtop.
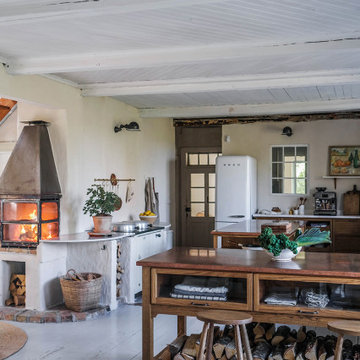
Inspiration for a large midcentury u-shaped eat-in kitchen in Other with a double-bowl sink, medium wood cabinets, marble benchtops, pink splashback, marble splashback, stainless steel appliances, painted wood floors, multiple islands, white floor, pink benchtop and wood.
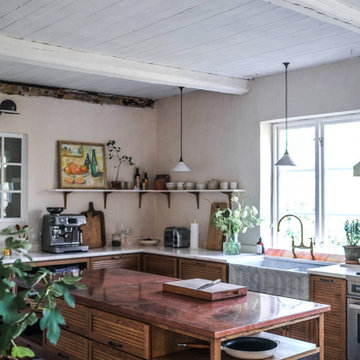
Large midcentury u-shaped eat-in kitchen in Other with a double-bowl sink, medium wood cabinets, marble benchtops, pink splashback, marble splashback, stainless steel appliances, painted wood floors, multiple islands, white floor, pink benchtop and wood.
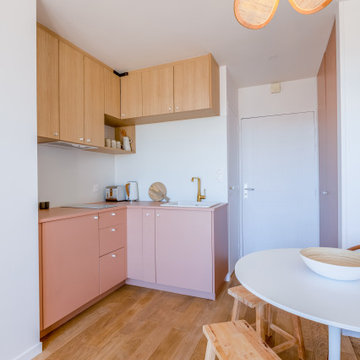
Inspiration for a scandinavian l-shaped open plan kitchen in Other with an undermount sink, light wood cabinets, light hardwood floors and pink benchtop.
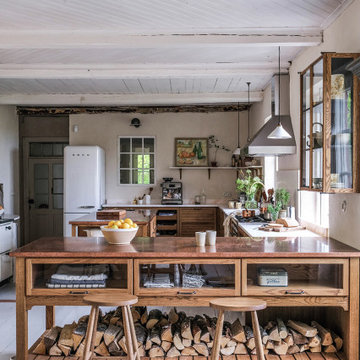
Inspiration for a large country u-shaped eat-in kitchen in Other with a double-bowl sink, medium wood cabinets, marble benchtops, pink splashback, marble splashback, stainless steel appliances, painted wood floors, multiple islands, white floor, pink benchtop and wood.
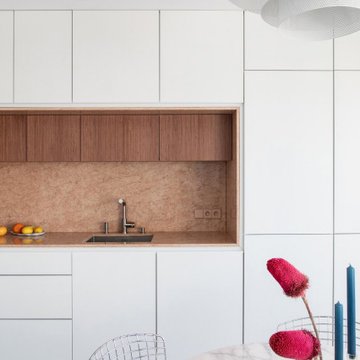
Photo of a large contemporary l-shaped eat-in kitchen in Paris with an integrated sink, beaded inset cabinets, white cabinets, marble benchtops, pink splashback, marble splashback, panelled appliances, concrete floors, grey floor and pink benchtop.
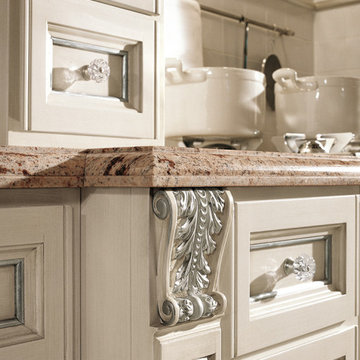
Cucina in legno massiccio laccato bianco con dettagli intagliati e foglia argento
Design ideas for a mid-sized traditional l-shaped eat-in kitchen in Venice with an undermount sink, raised-panel cabinets, white cabinets, marble benchtops, white splashback, ceramic splashback, stainless steel appliances, with island and pink benchtop.
Design ideas for a mid-sized traditional l-shaped eat-in kitchen in Venice with an undermount sink, raised-panel cabinets, white cabinets, marble benchtops, white splashback, ceramic splashback, stainless steel appliances, with island and pink benchtop.

Photo of a small contemporary open plan kitchen in Sydney with an undermount sink, medium wood cabinets, terrazzo benchtops, pink splashback, stone slab splashback, black appliances, medium hardwood floors, with island, brown floor and pink benchtop.
Kitchen with Pink Benchtop Design Ideas
9