All Cabinet Styles Kitchen with Pink Benchtop Design Ideas
Refine by:
Budget
Sort by:Popular Today
101 - 120 of 167 photos
Item 1 of 3
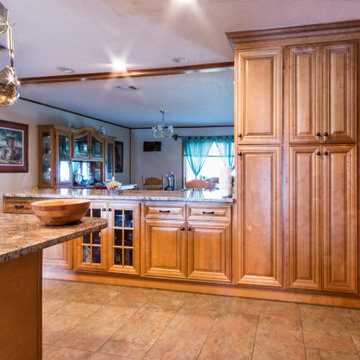
Raised panel kitchen cabinets with granite countertops
This is an example of a large traditional u-shaped open plan kitchen in Other with an undermount sink, raised-panel cabinets, brown cabinets, granite benchtops, brown splashback, glass tile splashback, stainless steel appliances, cement tiles, with island and pink benchtop.
This is an example of a large traditional u-shaped open plan kitchen in Other with an undermount sink, raised-panel cabinets, brown cabinets, granite benchtops, brown splashback, glass tile splashback, stainless steel appliances, cement tiles, with island and pink benchtop.
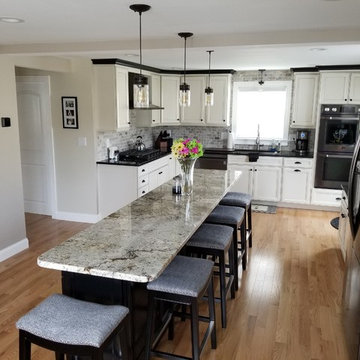
Kitchen Remodel by Pride Kitchens in Nashua NH.
Design ideas for an eat-in kitchen in Boston with raised-panel cabinets, white cabinets, granite benchtops, multi-coloured splashback, stainless steel appliances, medium hardwood floors, with island and pink benchtop.
Design ideas for an eat-in kitchen in Boston with raised-panel cabinets, white cabinets, granite benchtops, multi-coloured splashback, stainless steel appliances, medium hardwood floors, with island and pink benchtop.

Inspiration for a small modern kitchen in Hertfordshire with flat-panel cabinets, blue cabinets, recycled glass benchtops, stainless steel appliances and pink benchtop.
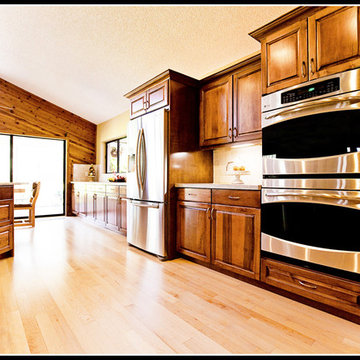
Urban Kitchen & Bath
FineCraft Contractors, Inc.
Design ideas for a large traditional single-wall open plan kitchen in DC Metro with flat-panel cabinets, dark wood cabinets, marble benchtops, beige splashback, stainless steel appliances, with island, beige floor and pink benchtop.
Design ideas for a large traditional single-wall open plan kitchen in DC Metro with flat-panel cabinets, dark wood cabinets, marble benchtops, beige splashback, stainless steel appliances, with island, beige floor and pink benchtop.
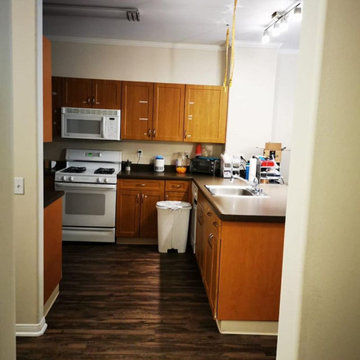
Chula Vista, CA 91911
Estados Unidos
Serving Chula Vista, CA Area
Design ideas for a mid-sized tropical l-shaped kitchen pantry in Richmond with a drop-in sink, glass-front cabinets, purple cabinets, tile benchtops, multi-coloured splashback, glass tile splashback, panelled appliances, laminate floors, multiple islands, pink floor, pink benchtop and recessed.
Design ideas for a mid-sized tropical l-shaped kitchen pantry in Richmond with a drop-in sink, glass-front cabinets, purple cabinets, tile benchtops, multi-coloured splashback, glass tile splashback, panelled appliances, laminate floors, multiple islands, pink floor, pink benchtop and recessed.
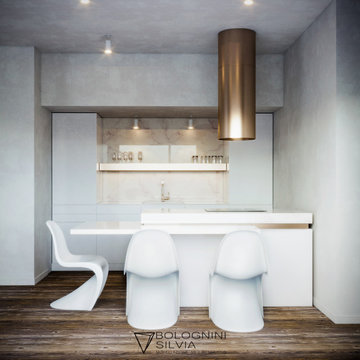
Proposta cucina Minimal
Design ideas for a mid-sized contemporary single-wall open plan kitchen in Bologna with a drop-in sink, flat-panel cabinets, white cabinets, marble benchtops, dark hardwood floors, with island, brown floor and pink benchtop.
Design ideas for a mid-sized contemporary single-wall open plan kitchen in Bologna with a drop-in sink, flat-panel cabinets, white cabinets, marble benchtops, dark hardwood floors, with island, brown floor and pink benchtop.
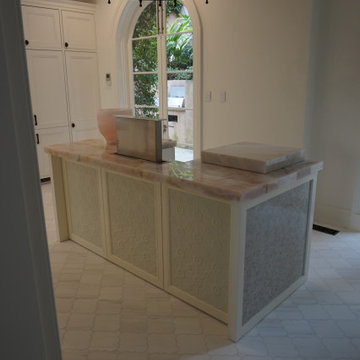
New island for an existing kitchen, moorish in style to compliment overall look of space. Tiled end panels done onsite, hand painted finish done on site. 60mm stone bench top and 80mm stone cutting boards
Hand made stone ice bucket
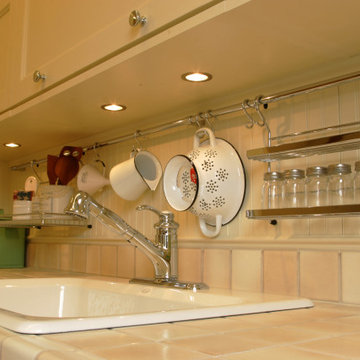
wood-session
This is an example of a small traditional single-wall kitchen in Osaka with a drop-in sink, recessed-panel cabinets, white cabinets, tile benchtops, no island and pink benchtop.
This is an example of a small traditional single-wall kitchen in Osaka with a drop-in sink, recessed-panel cabinets, white cabinets, tile benchtops, no island and pink benchtop.

Villa Bog è lo spazio ideale dove potere trascorrere un periodo di relax in mezzo alla natura senza rinunciare alle comodità di tutti i giorni.
A 5km da Città della Pieve, 20km dal Lago Trasimeno, 30km da Perugia e Chianciano Terme, 45km da Assisi e Todi è un punto di partenza ideale dove soggiornare per chi vuole visitare l'Umbria e i suoi incantevoli borghi senza dovere per forza rinunciare alla comodità e fascino di una villa totalmente ristrutturata situata all'interno di un residence.
La villa è stata ristrutturata recentissimamente dai proprietari, l'architetto Vitelli Mariaester che si è occupato degli arredamenti e un laureato in ingegneria elettronica Crova Emmanuel che ha curato l'aspetto domotico e l'illuminazione della proprietà.
Suddivisa su due livelli, al piano terra si trova un ampio soggiorno con camino che contraddistingue la zona living e si affaccia alla zona pranzo con cucina open-space a vista e uno sbocco diretto alla zona est della proprietà, tramite una terrazza che circonda l'intero fabbricato, la quale conduce alla zona barbecue dove si possono trovare un forno a legna e un braciere attrezzati.
Completano il piano terra due camere da letto matrimoniali e un bagno con box doccia oltre ad una generosa dispensa posizionata in un disimpegno antistante camere e bagno.
Al primo livello, raggiungibile grazie ad una rampa di scale dalla zona living del soggiorno situato al piano terra, si possono trovare due ampie camere matrimoniali e un altro bagno di servizio completo con box doccia la cui peculiarità è rappresentata dal fatto che questo vano sia stato ricavato sfruttando la struttura pre-esistente senza stravolgere l'urbanistica dell'immobile (tanto che la finestra è stata mantenuta all'interno del box doccia).
La proprietà è circondata da 900mq di giardino dotato di irrigazione automatizzata.
L'illuminazione è sicuramente il punto forte della proprietà: si tratta di un sistema domotico full LED basato su protocollo ZigBee che permette di comandare il tutto da un'unità centrale (si trarra di un iPad) posizionata all'ingresso del soggiorno e trasportabile in giro per la superficie dell'immobile e del giardino. Questa unità può ovviamente essere utilizzata anche per altri scopi quali la navigazione internet, o la condivisione tramite protocollo cast/DLNA alle TV presenti nell'immobile (una di loro si trova all'interno di uno schienale del divano del soggiorno al piano terra e compare grazie alla pressione di un tasto sul telecomando).
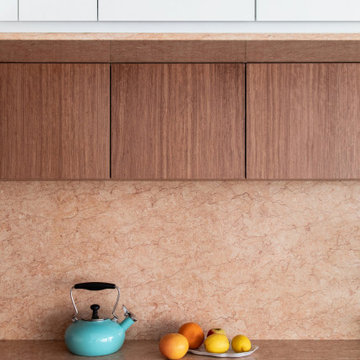
This is an example of a large contemporary l-shaped eat-in kitchen in Paris with an integrated sink, beaded inset cabinets, white cabinets, marble benchtops, pink splashback, marble splashback, panelled appliances, concrete floors, grey floor and pink benchtop.
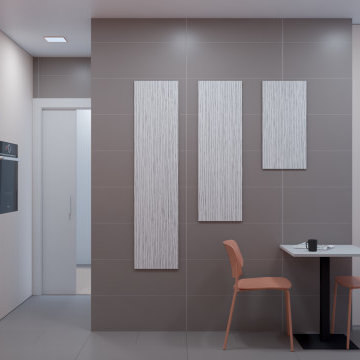
Inspiration for a mid-sized modern l-shaped separate kitchen in Other with an undermount sink, flat-panel cabinets, white cabinets, soapstone benchtops, pink splashback, engineered quartz splashback, stainless steel appliances, cement tiles, no island, grey floor, pink benchtop and recessed.
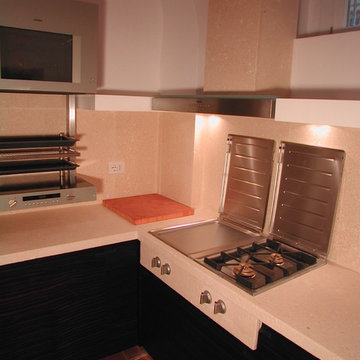
Inspiration for a small contemporary l-shaped open plan kitchen in Venice with a double-bowl sink, flat-panel cabinets, dark wood cabinets, limestone benchtops, pink splashback, limestone splashback, stainless steel appliances, brick floors, no island, brown floor and pink benchtop.
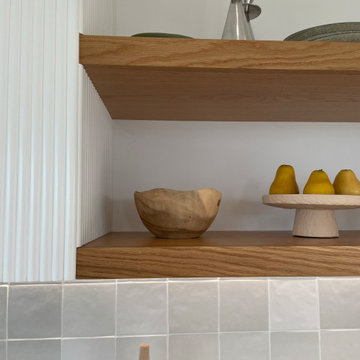
Mid-sized contemporary galley eat-in kitchen in Dunedin with an undermount sink, louvered cabinets, white cabinets, quartz benchtops, grey splashback, porcelain splashback, stainless steel appliances, light hardwood floors, with island, pink benchtop and vaulted.
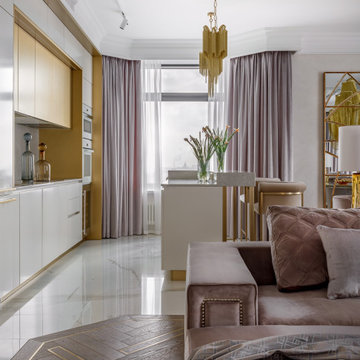
Large transitional l-shaped eat-in kitchen in Moscow with an undermount sink, flat-panel cabinets, white cabinets, quartzite benchtops, beige splashback, marble splashback, porcelain floors, with island, white floor and pink benchtop.
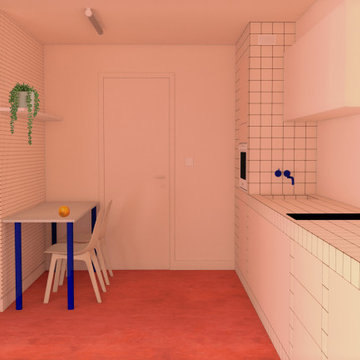
Design ideas for a small single-wall open plan kitchen in Other with a drop-in sink, flat-panel cabinets, tile benchtops, panelled appliances, concrete floors, no island, pink floor and pink benchtop.
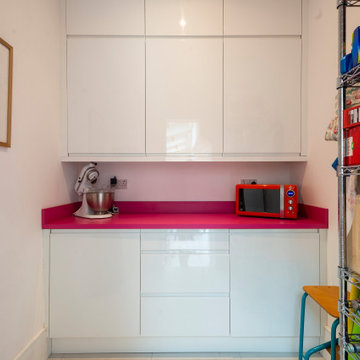
Design ideas for a mid-sized eclectic l-shaped open plan kitchen in London with an integrated sink, flat-panel cabinets, white cabinets, solid surface benchtops, pink splashback, stainless steel appliances, ceramic floors, with island, white floor and pink benchtop.

Contemporary kitchen with terrazzo floor and central island
Design ideas for a mid-sized l-shaped eat-in kitchen in London with an integrated sink, recessed-panel cabinets, medium wood cabinets, solid surface benchtops, beige splashback, slate splashback, panelled appliances, ceramic floors, with island, grey floor and pink benchtop.
Design ideas for a mid-sized l-shaped eat-in kitchen in London with an integrated sink, recessed-panel cabinets, medium wood cabinets, solid surface benchtops, beige splashback, slate splashback, panelled appliances, ceramic floors, with island, grey floor and pink benchtop.
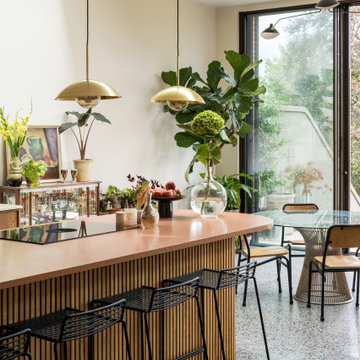
Contemporary kitchen with terrazzo floor and island
Design ideas for a mid-sized l-shaped kitchen in London with an integrated sink, recessed-panel cabinets, medium wood cabinets, solid surface benchtops, beige splashback, stone slab splashback, ceramic floors, grey floor, pink benchtop and with island.
Design ideas for a mid-sized l-shaped kitchen in London with an integrated sink, recessed-panel cabinets, medium wood cabinets, solid surface benchtops, beige splashback, stone slab splashback, ceramic floors, grey floor, pink benchtop and with island.
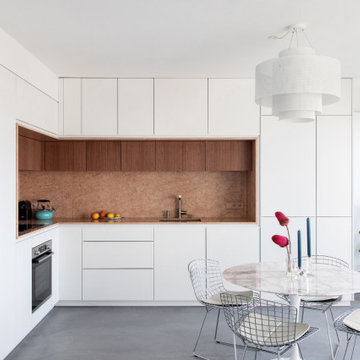
Photo of a mid-sized contemporary l-shaped eat-in kitchen in Paris with an integrated sink, beaded inset cabinets, white cabinets, marble benchtops, pink splashback, marble splashback, panelled appliances, concrete floors, grey floor, pink benchtop and no island.
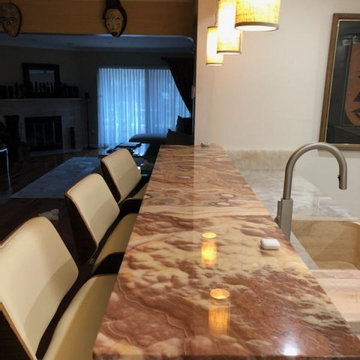
This bright modern kitchen is a big change from the dark enclosed space that was there before. By opening up the wall between the kitchen and the living space and using light colored cabinets a room you want to hang out in was created.
All Cabinet Styles Kitchen with Pink Benchtop Design Ideas
6