Kitchen with Pink Cabinets and no Island Design Ideas
Refine by:
Budget
Sort by:Popular Today
61 - 80 of 138 photos
Item 1 of 3
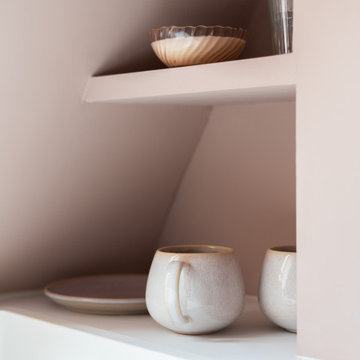
Dès l’entrée, notre architecte d’intérieur Pauline crée la surprise avec une cuisine minimaliste habillée de façades Bocklip et teintée du sol au plafond d’un subtil « Rose des Sables » ton sur ton. Coup de cœur pour ses mugs en grès de cérame naturel rose pastel Céladon Paris et ses jolis produits d’entretien What Matters.
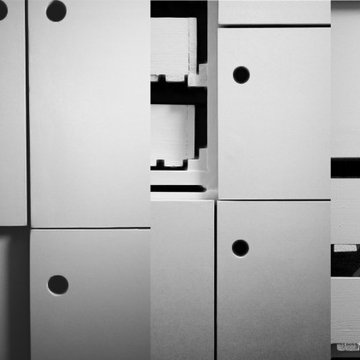
Bespoke flat-panel pantry with minimalist routed finger pulls, pantry storage with built in appliances. In Salmon Pink lacquer.
style: Modern & Warm Minimalism
project: PERSONALISED MICRO RENTAL APARTMENT IN WARM MINIMALISM
Curated and Crafted by misch_MISCH studio
For full details see or contact us:
www.mischmisch.com
studio@mischmisch.com
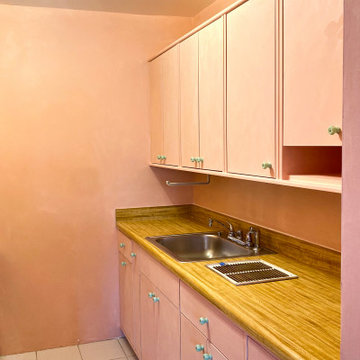
We painted inside, outside and all around these kitchen cabinets. We used our favorite paint, lime wash which is mold resistant and no toxic.
Design ideas for a mid-sized modern eat-in kitchen in New York with flat-panel cabinets, pink cabinets, pink splashback, ceramic floors and no island.
Design ideas for a mid-sized modern eat-in kitchen in New York with flat-panel cabinets, pink cabinets, pink splashback, ceramic floors and no island.
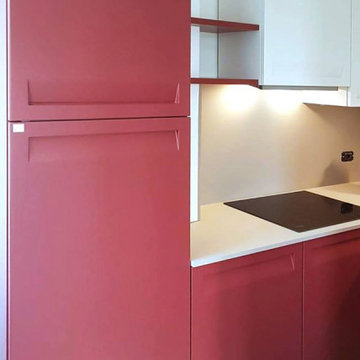
Composizione cucina a L con top e schienale in laminato fenix, lavello a incasso mono-vasca bianco, piano cottura a induzione. Ante in polimenrico bianco e rosso.
Le ante della parte bassa hanno la particolarità di avere la maniglia incassata nell'anta, mentre le ante della parte alta hanno l'apertura con presa a goccia (scavata nella scocca del mobile).
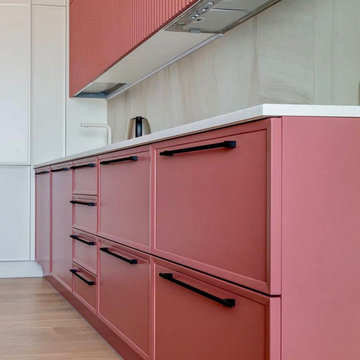
Сочетание цветов и форм фасадов послужили идеальной базой для уникального дизайна, который стал отражением индивидуальности своих хозяев.
Интерьер этой кухни выглядит ярким, но не кричащим и отталкивающим, а наоборот, спокойным и уютным, где хочется наслаждаться каждой минутой пребывания дома.
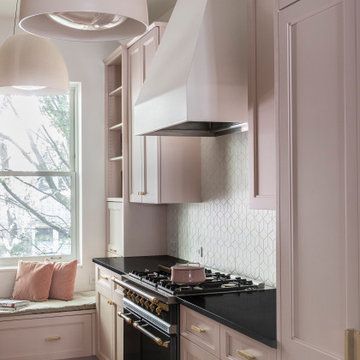
We’re enthusiastic proponents of taking big chances in small rooms. A bold design choice won’t be overwhelming in tiny doses, so why take the safe route of a white kitchen when you can have soft blush? This NYC galley kitchen sports Farrow and Ball’s “Calamine” in a velvety matte sheen. The delicate hue is grounded by honed black granite countertops and a black range. Though the pink and black scheme may be reminiscent of 50’s-era bathroom tiles, there’s nothing retro about this space. Frameless full-overlay cabinets maximize interior storage capacity, and the stepped Shaker doors lend contemporary flair. Continuity is maintained by the paneled appliances. Streamlined knobs and pulls feature a brushed gold finish. To temper both the pink and black, a white geometric backsplash tiles were selected; the white metal hood virtually disappears against them. A cozy window seat with a wide drawer below is a focal point in the room; it’s flanked by custom cabinets that extend down to the seat and combine open and closed storage. The surprise element is the pop of thick natural white oak display shelves over the sink. The whole look is completed with metal dome pendants, spray painted to match the cabinetry.
This project was designed in collaboration with Weil Friedman Architects. Photography by Josh Nefsky.

Photo of a small contemporary u-shaped open plan kitchen in London with a single-bowl sink, pink cabinets, terrazzo benchtops, green splashback, stainless steel appliances, dark hardwood floors, no island, brown floor and green benchtop.
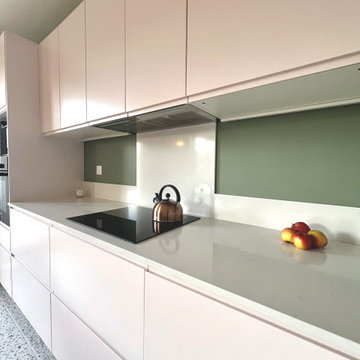
Design ideas for a mid-sized modern l-shaped open plan kitchen in Paris with beaded inset cabinets, pink cabinets, quartzite benchtops, white splashback, engineered quartz splashback, stainless steel appliances, terrazzo floors, no island, white floor, white benchtop and an undermount sink.
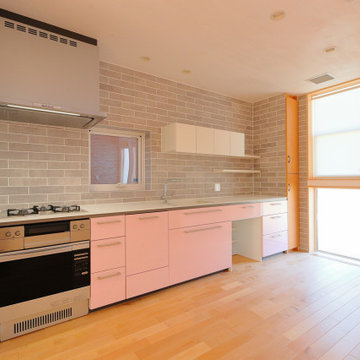
グレー×ピンクが可愛いキッチンです。
Inspiration for a traditional single-wall eat-in kitchen in Other with pink cabinets, solid surface benchtops, stainless steel appliances, no island and white benchtop.
Inspiration for a traditional single-wall eat-in kitchen in Other with pink cabinets, solid surface benchtops, stainless steel appliances, no island and white benchtop.
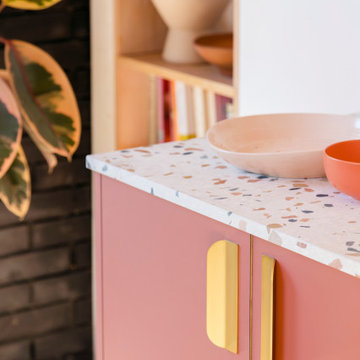
As evenings get darker, introduce a taste of the Mediterranean to your culinary space. Choose cabinets in warm, earthy tones (such as Terra from HUSK's new Natura range), then set it off with confident hardware.
Enter our FOLD Collection. Embracing a shift to statement design details in the kitchen space, this range comprises bold, circular forms that are manufactured from solid sheet brass.
Pack a punch in choosing our surface-mounted pulls, which are installed to sit proudly on cabinet fronts. Or err on the side of discretion with our more subtle edge pulls. Both of equal thickness, these designs feel intentional on contact, plus offer the toasty glow of a lacquered brass finish.
Complete your kitchen scheme with a jewel-toned, resin-based Terrazzo worksurface, then style the space with hand-finished ceramics and low-maintenance plants. What we can't help with is the view of rolling Tuscan hills — sorry.
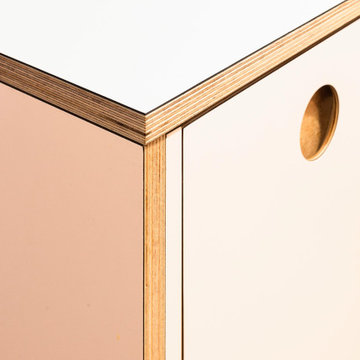
This is an example of a mid-sized scandinavian u-shaped separate kitchen in Madrid with a drop-in sink, shaker cabinets, pink cabinets, laminate benchtops, white splashback, ceramic splashback, stainless steel appliances, limestone floors, no island, black floor, pink benchtop and recessed.
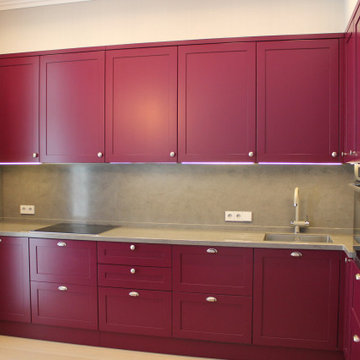
КухняОтделка рабочей зоны на кухне требует внимательного подхода. Влага в виде пара, перемены температур, механические воздействия — все это ежедневно сопровождает приготовление еды. По этой причине для рабочей зоны выбираются устойчивые и прочные материалы. Столешница и фартук выполняют разные функции на кухне. При выборе для них материала учитывают три основные составляющие — дизайн, практичность и цена. Наиболее бюджетный, красивый и функциональный вариант для столешницы — ЛДСП. Это прочный и долговечный вариант с большим выбором оттенков и текстур. При отделке фартука на кухне предпочтение отдают влагостойким материалам, которые выдерживают высокую температуру и легко очищаются от жира. Это могут быть керамическая плитка, мозаичная плитка, камень (натуральный или искусственный). Если учитывать функциональные особенности столешницы и фартука, можно подобрать для них один и тот же материал. Такое решение поможет создать единую визуальную композицию. С точки зрения дизайна это очень эстетично. Какие материалы подойдут: • Натуральный и искусственный камень. Прочный, долговечный и красивый материал. Единственный минус — в цене. Натуральный камень обойдется недешево. • Влагостойкие плиты ДСП и МДФ. Из них делают и столешницы, и фартуки. Материалы очень устойчивы, легко очищаются от загрязнений, доступны по цене. • Сталь. Непривычный материал для рабочей зоны, однако на профессиональных кухнях используют именно его. Сталь отлично подходит по всем характеристикам. Будет уместно смотреться в стилях минимализм и хай-тек. Если вам понравились эти решения для кухни, и вы хотите сделать гарнитур по индивидуальному проекту, мы готовы вам помочь. Свяжитесь с нами в удобное для вас время, обсудим ваш проект. WhatsApp +7 915 377-13-38
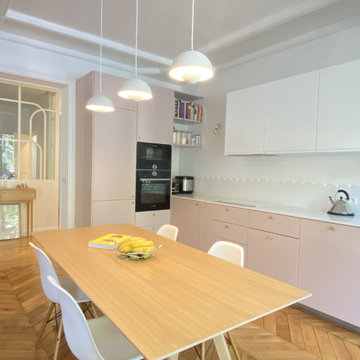
déplacement et création d'une cuisine ouverte sur le séjour
Photo of a large modern l-shaped eat-in kitchen in Paris with pink cabinets, quartzite benchtops, white splashback, ceramic splashback, no island and white benchtop.
Photo of a large modern l-shaped eat-in kitchen in Paris with pink cabinets, quartzite benchtops, white splashback, ceramic splashback, no island and white benchtop.
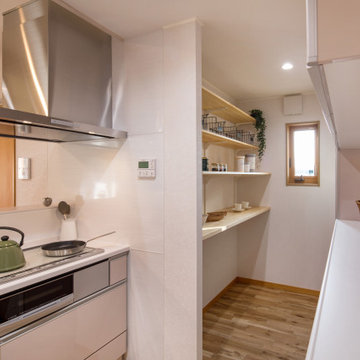
Photo of a contemporary single-wall open plan kitchen in Other with an integrated sink, flat-panel cabinets, pink cabinets, solid surface benchtops, white splashback, stainless steel appliances, medium hardwood floors, no island, beige floor, white benchtop and wallpaper.
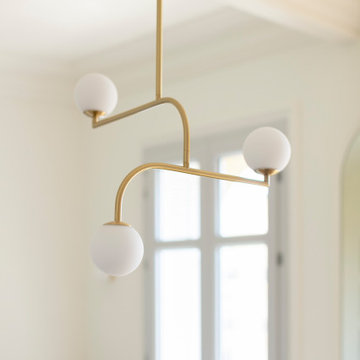
L’objectif principal de ce projet a été de réorganiser entièrement les espaces en insufflant une atmosphère épurée empreinte de poésie, tout en respectant les volumes et l’histoire de la construction, ici celle de Charles Dalmas, le majestueux Grand Palais de Nice. Suite à la dépose de l’ensemble des murs et à la restructuration de la marche en avant, la lumière naturelle a pu s’inviter dans l’ensemble de l’appartement, créant une entrée naturellement lumineuse. Dans le double séjour, la hauteur sous plafond a été conservée, le charme de l’haussmannien s’est invité grâce aux détails architecturaux atypiques comme les corniches, la niche, la moulure qui vient englober les miroirs.
La cuisine, située initialement au fond de l’appartement, est désormais au cœur de celui-ci et devient un véritable lieu de rencontre. Une niche traversante délimite le double séjour de l’entrée et permet de créer deux passages distincts. Cet espace, composé d’une subtile association de lignes orthogonales, trouve son équilibre dans un mélange de rose poudré, de laiton doré et de quartz blanc pur. La table ronde en verre aux pieds laiton doré devient un élément sculptural autour duquel la cuisine s’organise.
L’ensemble des placards est de couleur blanc pur, pour fusionner avec les murs de l’appartement. Les salles de bain sont dans l’ensemble carrelées de zellige rectangulaire blanc, avec une robinetterie fabriqué main en France, des luminaires et des accessoires en finition laiton doré réchauffant ces espaces.
La suite parentale qui remplace l’ancien séjour, est adoucie par un blanc chaud ainsi qu’un parquet en chêne massif posé droit. Le changement de zone est marqué par une baguette en laiton et un sol différent, ici une mosaïque bâton rompu en marbre distinguant l’arrivée dans la salle de bain. Cette dernière a été pensée comme un cocon, refuge de douceur.
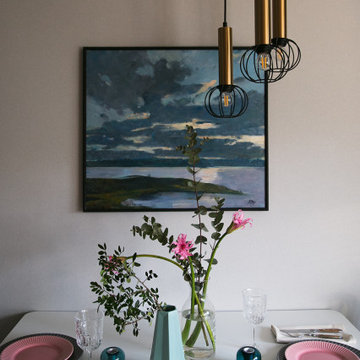
Design ideas for a small scandinavian single-wall eat-in kitchen in Saint Petersburg with a drop-in sink, flat-panel cabinets, pink cabinets, laminate benchtops, grey splashback, porcelain splashback, black appliances, vinyl floors, no island, beige floor and black benchtop.
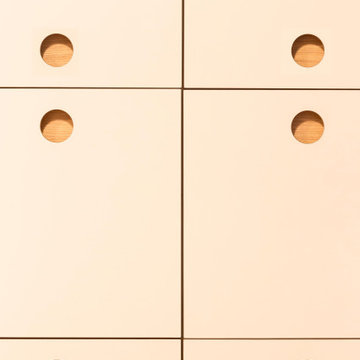
Design ideas for a mid-sized scandinavian u-shaped separate kitchen in Madrid with a drop-in sink, shaker cabinets, pink cabinets, laminate benchtops, white splashback, ceramic splashback, stainless steel appliances, limestone floors, no island, black floor, pink benchtop and recessed.
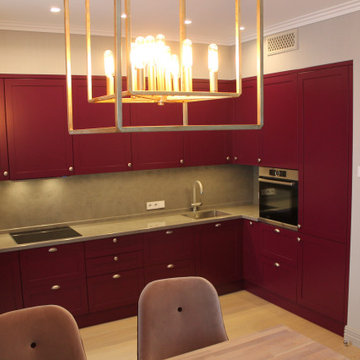
Исследования давно показали, что человек проводит на кухне в выходные 4 часа, а в будни 2-3 часа. Тут мы не только готовим пищу, мы собираемся для семейных посиделок или уединяемся утром за чашечкой кофе.
Поэтому при выборе кухонного интерьера стоит быть внимательными. Конечно, продумывается абсолютно всё, от отделки до мелких аксессуаров. И особое внимание нужно уделить кухонной мебели, а именно фасаду.
Это гарнитур, который создает общий антураж комнаты. И еще важно, чтобы он был долговечным. На кухне повышенная влажность, высокая температура, а значит, материал должен быть стойким.
Поэтому руководствуясь требованиями, которые я перечислю ниже, стоит подбирать кухонный фасад:
• Стойкость к влаге и перепадам температуры.
• Стойкость к грибку и плесени.
• Устойчивость к деформации, царапинам или ударам.
• Простота в уходе.
• Устойчивость к природным красителям.
• Долговечность и эстетичность.
И лучше всего подойдут такие материалы:
• дерево;
• МДФ;
• ламинированный МДФ;
• ЛДСП;
• металл.
Если вы не можете определиться с выбором материала, не стоит себя мучать.
Когда вы обратитесь к нам, мы поможем подобрать идеальный для вас вариант фасада - стойкий, эстетичный и долговечный.
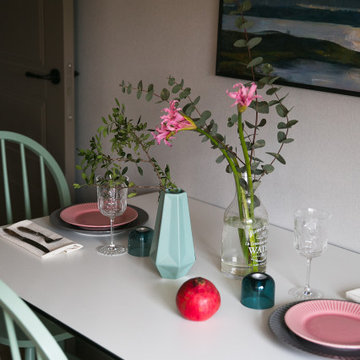
Inspiration for a small scandinavian single-wall eat-in kitchen in Saint Petersburg with a drop-in sink, flat-panel cabinets, pink cabinets, laminate benchtops, grey splashback, porcelain splashback, black appliances, vinyl floors, no island, beige floor and black benchtop.
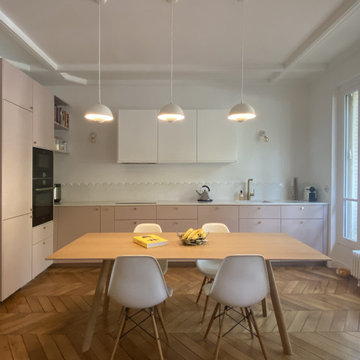
déplacement et création d'une cuisine ouverte sur le séjour
Large modern l-shaped eat-in kitchen in Paris with pink cabinets, quartzite benchtops, white splashback, ceramic splashback, no island and white benchtop.
Large modern l-shaped eat-in kitchen in Paris with pink cabinets, quartzite benchtops, white splashback, ceramic splashback, no island and white benchtop.
Kitchen with Pink Cabinets and no Island Design Ideas
4