Kitchen with Pink Floor and Yellow Floor Design Ideas
Refine by:
Budget
Sort by:Popular Today
21 - 40 of 3,948 photos
Item 1 of 3
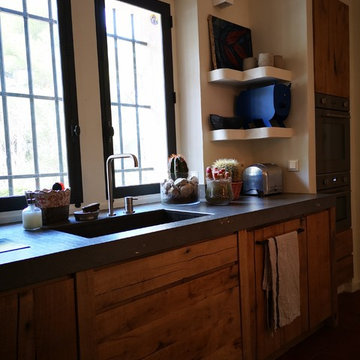
réalisation à partir d'existant , nous avons conservé les parties maçonnées déjà présentes . Le chêne utilisé proviens de poutre anciennes coupées . Les plans de travail sont en pierre st Vincent flammée . Table de salle à mangé en vieux cèdre du Ventoux
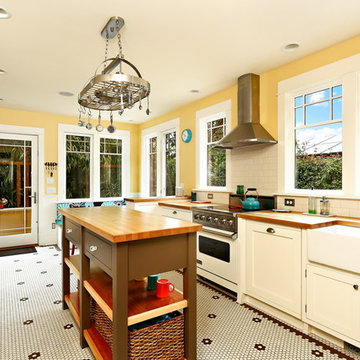
After many years of careful consideration and planning, these clients came to us with the goal of restoring this home’s original Victorian charm while also increasing its livability and efficiency. From preserving the original built-in cabinetry and fir flooring, to adding a new dormer for the contemporary master bathroom, careful measures were taken to strike this balance between historic preservation and modern upgrading. Behind the home’s new exterior claddings, meticulously designed to preserve its Victorian aesthetic, the shell was air sealed and fitted with a vented rainscreen to increase energy efficiency and durability. With careful attention paid to the relationship between natural light and finished surfaces, the once dark kitchen was re-imagined into a cheerful space that welcomes morning conversation shared over pots of coffee.
Every inch of this historical home was thoughtfully considered, prompting countless shared discussions between the home owners and ourselves. The stunning result is a testament to their clear vision and the collaborative nature of this project.
Photography by Radley Muller Photography
Design by Deborah Todd Building Design Services
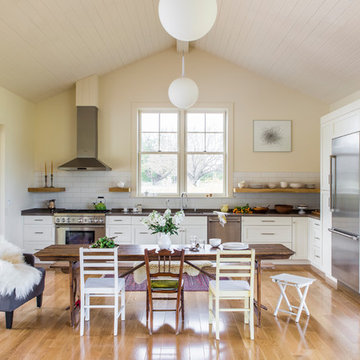
Laure Joliet
Country single-wall eat-in kitchen in San Francisco with shaker cabinets, white cabinets, white splashback, subway tile splashback, stainless steel appliances, medium hardwood floors, no island and yellow floor.
Country single-wall eat-in kitchen in San Francisco with shaker cabinets, white cabinets, white splashback, subway tile splashback, stainless steel appliances, medium hardwood floors, no island and yellow floor.
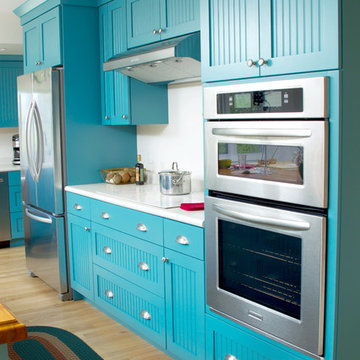
Diana Wiesner of Lampert Lumber in Chetek, WI worked with her client and Dura Supreme to create this custom teal blue paint color for their new kitchen. They wanted a contemporary cottage styled kitchen with blue cabinets to contrast their love of blue, red, and yellow. The homeowners can now come home to a stunning teal (aqua) blue kitchen that grabs center stage in this contemporary home with cottage details.
Bria Cabinetry by Dura Supreme with an affordable Personal Paint Match finish to "Calypso" SW 6950 in the Craftsman Beaded Panel door style.
This kitchen was featured in HGTV Magazine summer of 2014 in the Kitchen Chronicles. Here's a quote from the designer's interview that was featured in the issue. "Every time you enter this kitchen, it's like walking into a Caribbean vacation. It's upbeat and tropical, and it can be paired with equally vivid reds and greens. I was worried the homeowners might get blue fatigue, and it's definitely a gutsy choice for a rural Wisconsin home. But winters on their farm are brutal, and this color is a reminder that summer comes again." - Diana Wiesner, Lampert Lumber, Chetek, WI
Request a FREE Dura Supreme Brochure:
http://www.durasupreme.com/request-brochure
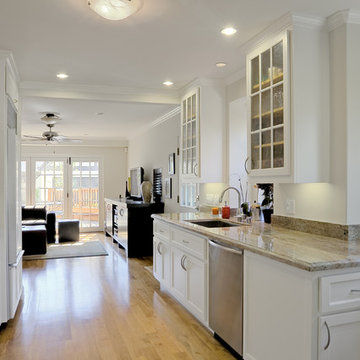
Martinkovic Milford Architects services the San Francisco Bay Area. Learn more about our specialties and past projects at: www.martinkovicmilford.com/houzz
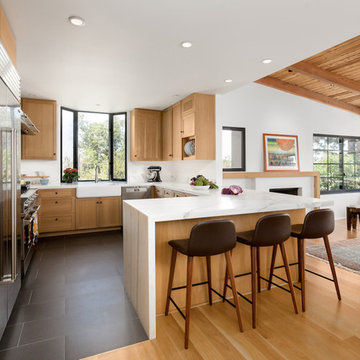
Kitchen with Living Room at right (beyond). "Metropolitan" Chair by B&B Italia, Pace International cocktail table. Photo by Clark Dugger. Furnishings by Susan Deneau Interior Design
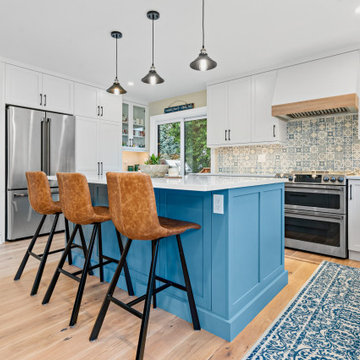
Introducing our 'Serene Blue Oasis' kitchen renovation, where tranquility meets design excellence. With a captivating light blue island set against a pristine white perimeter, and a meditation-inspired backsplash, we invite you to experience a kitchen that is both serene and sophisticated. This project is a harmonious blend of aesthetics and inner peace, promising a space where every moment feels like a retreat.

Last time this kitchen has been touched was about 35 years ago, the couple asked to open up the pantry and peninsula to an island and that created a ton of space in the living / dining room all the way to the kitchen.
We also put new flooring throughout the house and the fireplace
We helped designing the kitchen and the clients supreme taste in finished materials led these beautiful photos.

В основе концептуальной идеи данного проекта заложен образ перламутровой раковины с ее чудесными переливами и непревзойденным муаровым свечением. Все оттенки ее сияния, переданные в перламутровой основе и стали палитрой для данного интерьера. На фартуке в кухне уложена натуральная перламутровая мозаика толщиной 2мм.
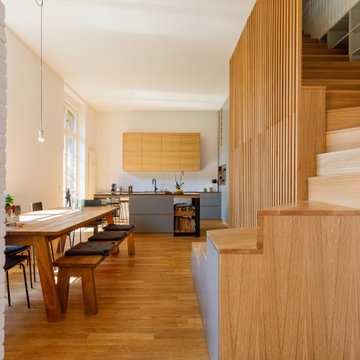
Küche und Esszimmer
This is an example of a contemporary eat-in kitchen in Berlin with an integrated sink, flat-panel cabinets, light wood cabinets, white splashback, with island, yellow floor and black benchtop.
This is an example of a contemporary eat-in kitchen in Berlin with an integrated sink, flat-panel cabinets, light wood cabinets, white splashback, with island, yellow floor and black benchtop.

A transitional L-shaped kitchen addition with a brick pickett backsplash and a large island.
Inspiration for an expansive transitional l-shaped eat-in kitchen in Columbus with an undermount sink, grey cabinets, quartzite benchtops, white splashback, brick splashback, stainless steel appliances, light hardwood floors, with island, yellow floor and white benchtop.
Inspiration for an expansive transitional l-shaped eat-in kitchen in Columbus with an undermount sink, grey cabinets, quartzite benchtops, white splashback, brick splashback, stainless steel appliances, light hardwood floors, with island, yellow floor and white benchtop.

This is an example of a large modern single-wall eat-in kitchen in Seattle with a farmhouse sink, shaker cabinets, black cabinets, quartz benchtops, white splashback, porcelain splashback, stainless steel appliances, medium hardwood floors, with island, yellow floor and white benchtop.
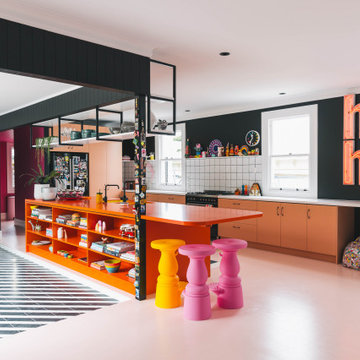
Murphys Road is a renovation in a 1906 Villa designed to compliment the old features with new and modern twist. Innovative colours and design concepts are used to enhance spaces and compliant family living. This award winning space has been featured in magazines and websites all around the world. It has been heralded for it's use of colour and design in inventive and inspiring ways.
Designed by New Zealand Designer, Alex Fulton of Alex Fulton Design
Photographed by Duncan Innes for Homestyle Magazine

Kitchen with blue switches and pink walls
Small eclectic single-wall eat-in kitchen in Berlin with an integrated sink, flat-panel cabinets, red cabinets, laminate benchtops, pink splashback, coloured appliances, linoleum floors, no island, pink floor and white benchtop.
Small eclectic single-wall eat-in kitchen in Berlin with an integrated sink, flat-panel cabinets, red cabinets, laminate benchtops, pink splashback, coloured appliances, linoleum floors, no island, pink floor and white benchtop.
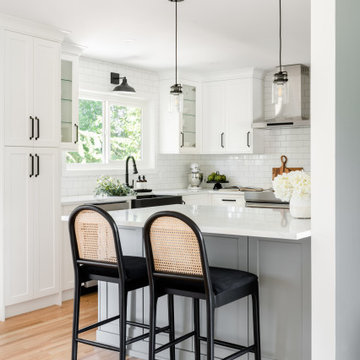
Photo of a small transitional l-shaped eat-in kitchen in Vancouver with a farmhouse sink, shaker cabinets, white cabinets, quartz benchtops, white splashback, ceramic splashback, stainless steel appliances, light hardwood floors, with island, yellow floor and white benchtop.

Photo of a mid-sized scandinavian l-shaped eat-in kitchen in Raleigh with a single-bowl sink, shaker cabinets, blue cabinets, granite benchtops, white splashback, ceramic splashback, stainless steel appliances, light hardwood floors, with island, yellow floor, black benchtop and vaulted.
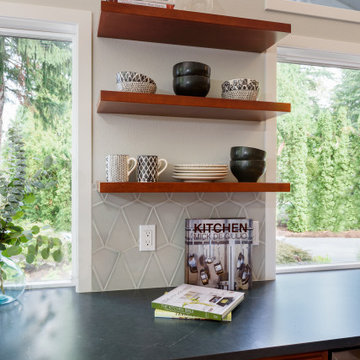
Contemporary kitchen design
Design ideas for a large contemporary u-shaped eat-in kitchen in Seattle with an undermount sink, recessed-panel cabinets, brown cabinets, quartz benchtops, grey splashback, stainless steel appliances, light hardwood floors, a peninsula, yellow floor and black benchtop.
Design ideas for a large contemporary u-shaped eat-in kitchen in Seattle with an undermount sink, recessed-panel cabinets, brown cabinets, quartz benchtops, grey splashback, stainless steel appliances, light hardwood floors, a peninsula, yellow floor and black benchtop.
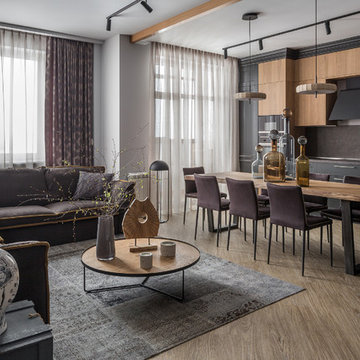
Архитектор: Егоров Кирилл
Текстиль: Егорова Екатерина
Фотограф: Спиридонов Роман
Стилист: Шимкевич Евгения
Design ideas for a mid-sized contemporary single-wall open plan kitchen in Other with a single-bowl sink, recessed-panel cabinets, grey cabinets, laminate benchtops, grey splashback, stainless steel appliances, vinyl floors, no island, yellow floor and grey benchtop.
Design ideas for a mid-sized contemporary single-wall open plan kitchen in Other with a single-bowl sink, recessed-panel cabinets, grey cabinets, laminate benchtops, grey splashback, stainless steel appliances, vinyl floors, no island, yellow floor and grey benchtop.
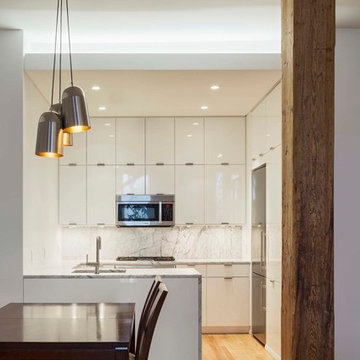
www.archphoto.com
This is an example of a small modern u-shaped eat-in kitchen in New York with an undermount sink, flat-panel cabinets, white cabinets, marble benchtops, white splashback, marble splashback, stainless steel appliances, light hardwood floors, a peninsula and yellow floor.
This is an example of a small modern u-shaped eat-in kitchen in New York with an undermount sink, flat-panel cabinets, white cabinets, marble benchtops, white splashback, marble splashback, stainless steel appliances, light hardwood floors, a peninsula and yellow floor.
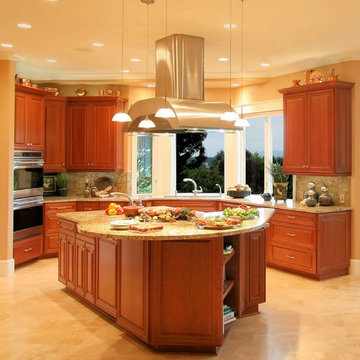
Detail of large island with raised countertop for guests and food service. Island has a large prep sink; the faucet can be used as a pot filler for the adjacent commercial cooktop. Inspired Imagery Photography
Kitchen with Pink Floor and Yellow Floor Design Ideas
2