All Cabinet Styles Kitchen with Pink Floor Design Ideas
Refine by:
Budget
Sort by:Popular Today
141 - 160 of 346 photos
Item 1 of 3
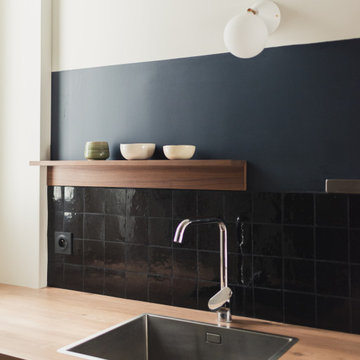
Détail évier
Inspiration for a small arts and crafts galley open plan kitchen in Paris with a single-bowl sink, beaded inset cabinets, dark wood cabinets, wood benchtops, beige splashback, ceramic splashback, black appliances, terra-cotta floors, no island, pink floor and beige benchtop.
Inspiration for a small arts and crafts galley open plan kitchen in Paris with a single-bowl sink, beaded inset cabinets, dark wood cabinets, wood benchtops, beige splashback, ceramic splashback, black appliances, terra-cotta floors, no island, pink floor and beige benchtop.
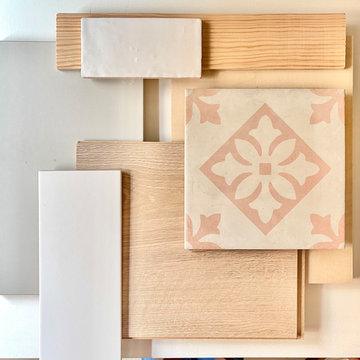
This is an example of a mid-sized mediterranean u-shaped open plan kitchen with a single-bowl sink, flat-panel cabinets, grey cabinets, quartz benchtops, white splashback, ceramic splashback, stainless steel appliances, ceramic floors, no island, pink floor and white benchtop.
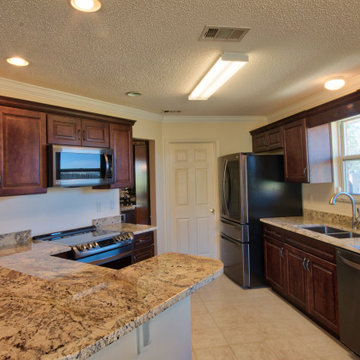
Removed the old cabinets and installed new Wellborn Cabinets. The cabinets are Bedford Square Maple with a Sienna finish.
Design ideas for a mid-sized l-shaped eat-in kitchen in Other with an undermount sink, raised-panel cabinets, dark wood cabinets, granite benchtops, stainless steel appliances, cement tiles, a peninsula, pink floor and beige benchtop.
Design ideas for a mid-sized l-shaped eat-in kitchen in Other with an undermount sink, raised-panel cabinets, dark wood cabinets, granite benchtops, stainless steel appliances, cement tiles, a peninsula, pink floor and beige benchtop.
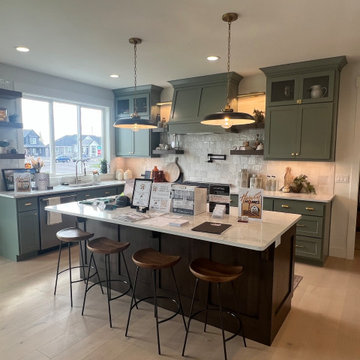
Evergreen Fog perimeter with a dark hickory stained island made the brass accents really steal the show. Mango wood barstools and picture lights over the floating shelves on each side of the hood are my favorite touches in this space. Wall not shown includes a commercial size fridge/freezer with custom cabinetry and a hidden broom closet.
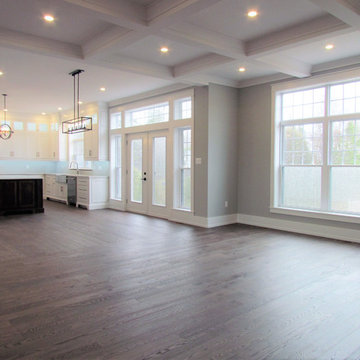
Queen Construction Ltd.
Large traditional kitchen in Other with a farmhouse sink, flat-panel cabinets, white cabinets, stainless steel appliances, with island, pink floor and white benchtop.
Large traditional kitchen in Other with a farmhouse sink, flat-panel cabinets, white cabinets, stainless steel appliances, with island, pink floor and white benchtop.
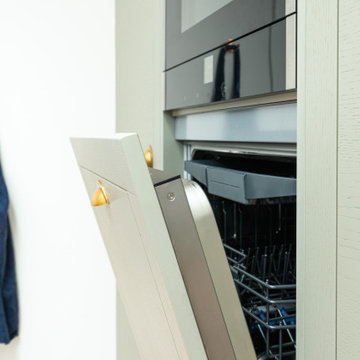
Bienvenue dans la nouvelle cuisine de M. & Mme B.
Une grande cuisine travaillée dans un style rétro vintage moderne.
On y retrouve des matériaux de qualité comme le granit de 30mm, ou encore, le chêne.
Les meubles ont été fabriqués en Bretagne, le made in France est à l’honneur !
Nous avons également travaillé sur l’ergonomie de la pièce, en rehaussant par exemple, le lave-vaisselle pour un chargement plus aisé.
Une multitude d’éléments donnent du cachet à la cuisine. C’est le cas du casier de bouteilles sur mesure, du four 90cm Neff et de sa plaque gaz 5 feux.
Mes clients se sont très bien installés dans ce bel espace et sont très satisfaits du résultat.
Les superbes photos prises par Virginie parlent d’elles-mêmes.
Et vous, quand transformerez-vous votre cuisine en cuisine de rêve ?
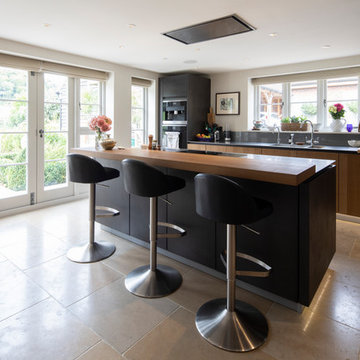
Kitchen breakfast area
Photo of a large traditional l-shaped eat-in kitchen in Hampshire with an integrated sink, flat-panel cabinets, dark wood cabinets, stainless steel benchtops, grey splashback, stone tile splashback, stainless steel appliances, limestone floors, with island, pink floor and grey benchtop.
Photo of a large traditional l-shaped eat-in kitchen in Hampshire with an integrated sink, flat-panel cabinets, dark wood cabinets, stainless steel benchtops, grey splashback, stone tile splashback, stainless steel appliances, limestone floors, with island, pink floor and grey benchtop.
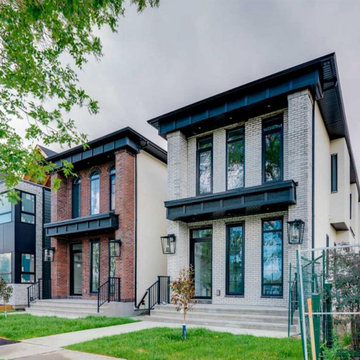
new york style home brought to calgary alberta
Inspiration for a small transitional single-wall open plan kitchen in Calgary with a double-bowl sink, beaded inset cabinets, terrazzo benchtops, red splashback, matchstick tile splashback, black appliances, linoleum floors, no island, pink floor, white benchtop and wood.
Inspiration for a small transitional single-wall open plan kitchen in Calgary with a double-bowl sink, beaded inset cabinets, terrazzo benchtops, red splashback, matchstick tile splashback, black appliances, linoleum floors, no island, pink floor, white benchtop and wood.
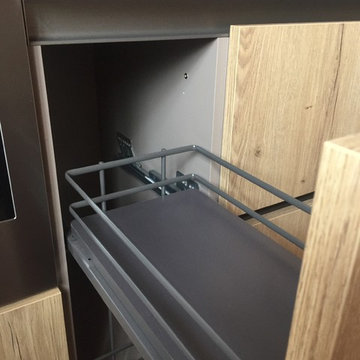
Photo of a large modern l-shaped eat-in kitchen in Other with a double-bowl sink, flat-panel cabinets, light wood cabinets, laminate benchtops, white splashback, ceramic splashback, stainless steel appliances, ceramic floors, no island, pink floor and grey benchtop.
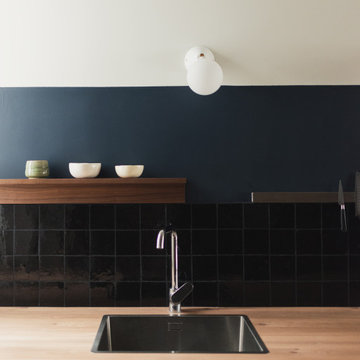
Détail évier
This is an example of a small arts and crafts single-wall open plan kitchen in Paris with a single-bowl sink, beaded inset cabinets, dark wood cabinets, wood benchtops, black splashback, ceramic splashback, black appliances, terra-cotta floors, no island, pink floor and beige benchtop.
This is an example of a small arts and crafts single-wall open plan kitchen in Paris with a single-bowl sink, beaded inset cabinets, dark wood cabinets, wood benchtops, black splashback, ceramic splashback, black appliances, terra-cotta floors, no island, pink floor and beige benchtop.
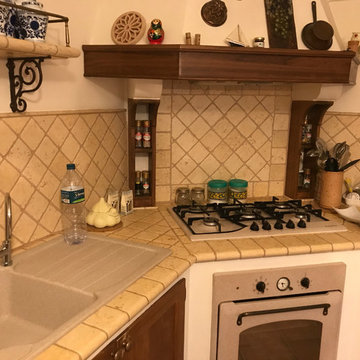
ambiente unico cucina e salotto , cucina a L eseguita con basi in multistrato marino rivestito con tozzetti in travertino naturale successivamente trattato con 5 trattamenti antimacchia, realizzato nel 2009 e ad oggi perfettamente conservato nonostante il continuo utilizzo
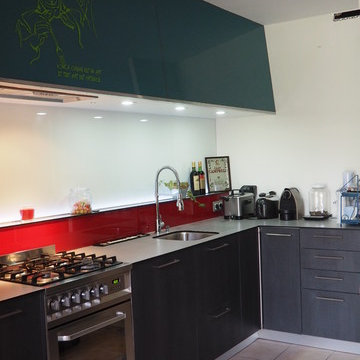
Ici la partie technique éclairée : spots LED en plafond de hotte et ruban de LED à l'arrière de la tablette.
Photo : Sylvie Lebonnois
Design ideas for a large modern galley open plan kitchen in Nantes with a single-bowl sink, flat-panel cabinets, dark wood cabinets, laminate benchtops, red splashback, glass sheet splashback, stainless steel appliances, ceramic floors, with island and pink floor.
Design ideas for a large modern galley open plan kitchen in Nantes with a single-bowl sink, flat-panel cabinets, dark wood cabinets, laminate benchtops, red splashback, glass sheet splashback, stainless steel appliances, ceramic floors, with island and pink floor.
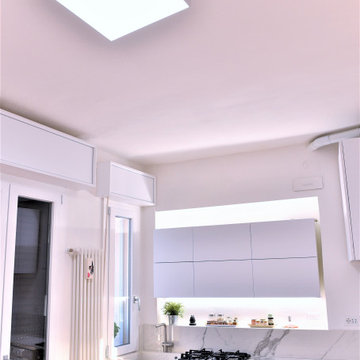
vista generale della cucina lineare con luci a LED nella nicchia e a soffitto.
Design ideas for a contemporary single-wall open plan kitchen in Bologna with an integrated sink, flat-panel cabinets, white cabinets, no island and pink floor.
Design ideas for a contemporary single-wall open plan kitchen in Bologna with an integrated sink, flat-panel cabinets, white cabinets, no island and pink floor.
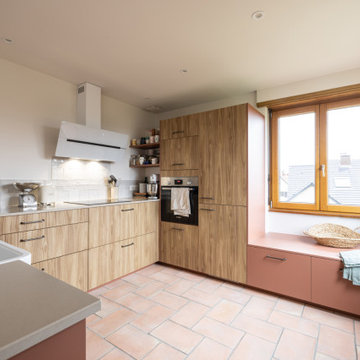
cuisine en bois et terracotta, plan de travail en résine
This is an example of a large country u-shaped eat-in kitchen in Strasbourg with a drop-in sink, flat-panel cabinets, pink cabinets, quartzite benchtops, white splashback, ceramic splashback, stainless steel appliances, terra-cotta floors, no island, pink floor and beige benchtop.
This is an example of a large country u-shaped eat-in kitchen in Strasbourg with a drop-in sink, flat-panel cabinets, pink cabinets, quartzite benchtops, white splashback, ceramic splashback, stainless steel appliances, terra-cotta floors, no island, pink floor and beige benchtop.
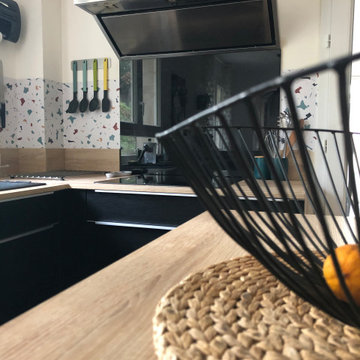
Une cuisine totalement repensée.
une ouverture sur l'entrée à été condamnée pour pouvoir bénéficier de plus de rangement. Un petit ilot central avec des rangements vient meubler l'espace et offrir un plan de travail supplémentaire.
Les matériaux choisis en font une cuisine intemporelle et dont on ne se lasse pas.
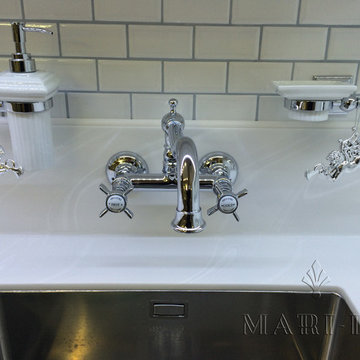
Марина Лужевская
Inspiration for a large transitional l-shaped open plan kitchen in Other with an undermount sink, beaded inset cabinets, white cabinets, marble benchtops, white splashback, marble splashback, white appliances, marble floors, no island, pink floor and white benchtop.
Inspiration for a large transitional l-shaped open plan kitchen in Other with an undermount sink, beaded inset cabinets, white cabinets, marble benchtops, white splashback, marble splashback, white appliances, marble floors, no island, pink floor and white benchtop.
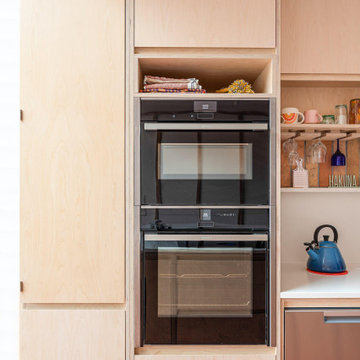
Bespoke birch plywood kitchen handmade by Sustainable Kitchens as part of a kitchen extension renovation in Bristol.
Island includes a downdraft bora extractor with a terrazzo durat worktop.
Wall run includes a corian worktop and splashback, a fisher and paykel dishdrawer and a stainless steel lined breakfast cabinet
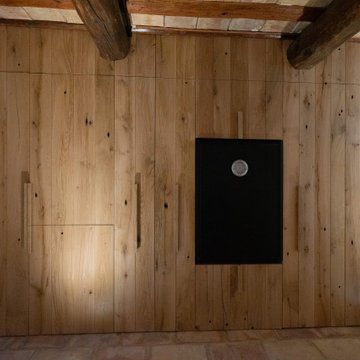
implantation d'une cuisine dans 2 petites pièces d'un mas au abord d'Uzès , la première cuisson avec un piano Lacanche , évier et plans de préparation . La deuxième en arrière cuisine stockage , 2 frigos , armoires extractibles , cave à vin , linéaire bas avec plan de travail . Le mur cloison bois permet d'agrandir la pièce .
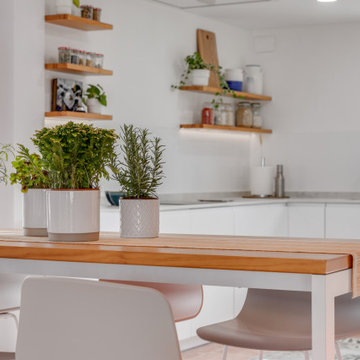
Design ideas for a mid-sized u-shaped open plan kitchen in Barcelona with an undermount sink, flat-panel cabinets, white cabinets, white splashback, stainless steel appliances, terra-cotta floors, with island, pink floor and timber.
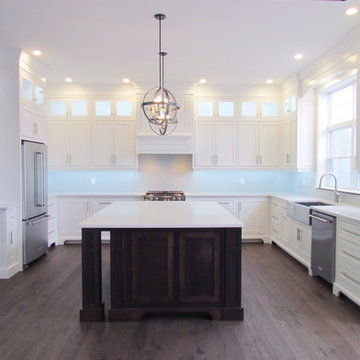
Queen Construction Ltd.
This is an example of a large traditional kitchen in Other with a farmhouse sink, flat-panel cabinets, white cabinets, stainless steel appliances, with island, pink floor and white benchtop.
This is an example of a large traditional kitchen in Other with a farmhouse sink, flat-panel cabinets, white cabinets, stainless steel appliances, with island, pink floor and white benchtop.
All Cabinet Styles Kitchen with Pink Floor Design Ideas
8