Kitchen with Pink Splashback and Black Appliances Design Ideas
Refine by:
Budget
Sort by:Popular Today
81 - 100 of 315 photos
Item 1 of 3
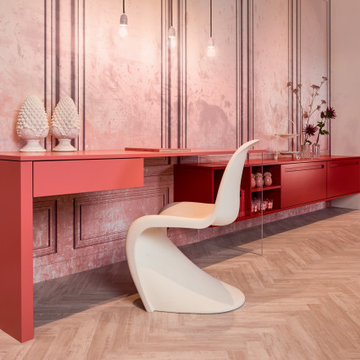
Création d'un espace bureau en continuité de la cuisine. Une pièce à vivre spacieuse et multifonctions.
Inspiration for a large country single-wall eat-in kitchen in Other with a single-bowl sink, beaded inset cabinets, red cabinets, quartzite benchtops, pink splashback, black appliances, light hardwood floors, with island, beige floor and white benchtop.
Inspiration for a large country single-wall eat-in kitchen in Other with a single-bowl sink, beaded inset cabinets, red cabinets, quartzite benchtops, pink splashback, black appliances, light hardwood floors, with island, beige floor and white benchtop.
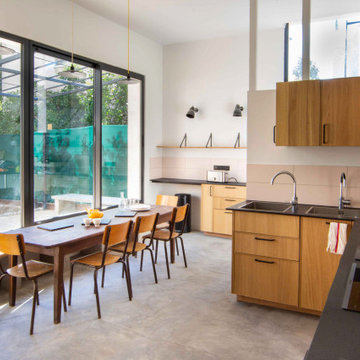
Cuisine conviviale et fonctionnelle pour accueillir les 10 colocataires.
2 espaces éviers, 2 espaces cuissons, de grands frigos, et une grande table commune pour partager de bons repas.
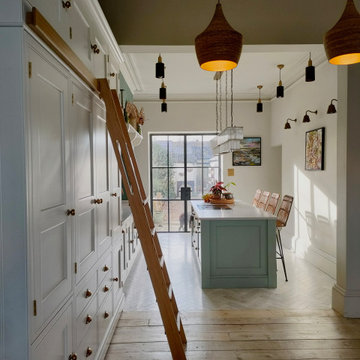
Bespoke Kitchen
Mid-sized arts and crafts single-wall eat-in kitchen in Other with a farmhouse sink, shaker cabinets, white cabinets, granite benchtops, pink splashback, porcelain splashback, black appliances, marble floors, with island, white floor and pink benchtop.
Mid-sized arts and crafts single-wall eat-in kitchen in Other with a farmhouse sink, shaker cabinets, white cabinets, granite benchtops, pink splashback, porcelain splashback, black appliances, marble floors, with island, white floor and pink benchtop.
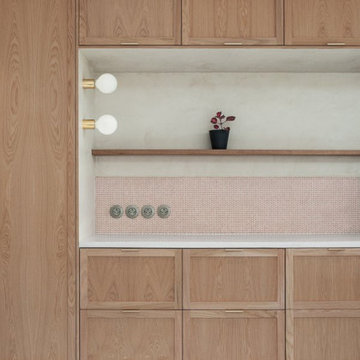
Photo of a mid-sized modern single-wall eat-in kitchen in London with a double-bowl sink, shaker cabinets, medium wood cabinets, limestone benchtops, pink splashback, glass tile splashback, black appliances, concrete floors, with island, grey floor and beige benchtop.
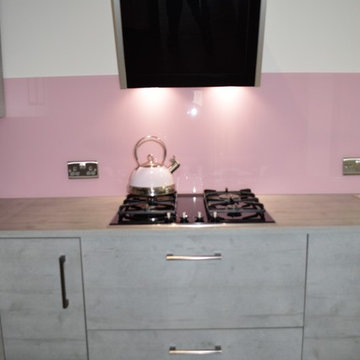
Contemporary styled kitchen in recently refurbished 1960's style bungalow.
Design features textured concrete effect slab style units with matching bespoke laminate worktops, gloss graphite grey tall housings and full height baby pink toughened glass splash backs and window sill.
All appliances with the exception of the cooking appliances are integrated, a wall mounted boiler is also concealed on the far wall.
A breakfast bar with seating adds essential preparation/serving space and separates the kitchen from the dining area.
Matching doors were made to replace the original pantry and airing cupboard doors.
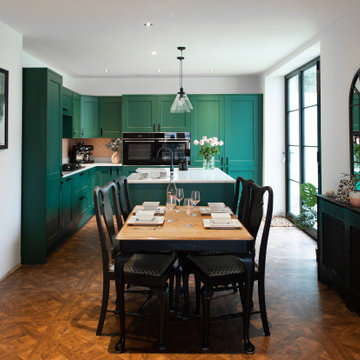
This stunning shaker style kitchen painted in Little Greene PUCK with island, opening up to dinning are for a full family friendly space.
This is an example of a mid-sized modern galley open plan kitchen in Cornwall with a farmhouse sink, shaker cabinets, green cabinets, granite benchtops, pink splashback, ceramic splashback, black appliances, dark hardwood floors, with island, brown floor and white benchtop.
This is an example of a mid-sized modern galley open plan kitchen in Cornwall with a farmhouse sink, shaker cabinets, green cabinets, granite benchtops, pink splashback, ceramic splashback, black appliances, dark hardwood floors, with island, brown floor and white benchtop.
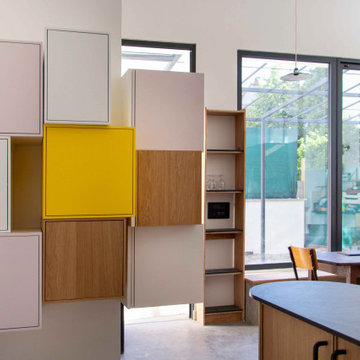
Cuisine conviviale et fonctionnelle pour accueillir les 10 colocataires.
2 espaces éviers, 2 espaces cuissons, de grands frigos, et une grande table commune pour partager de bons repas.
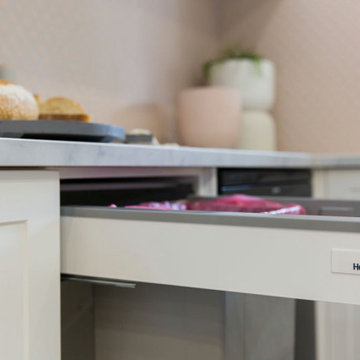
Large bin waste system for this large family's needs.
Design ideas for a small scandinavian l-shaped eat-in kitchen in Melbourne with an undermount sink, recessed-panel cabinets, white cabinets, quartz benchtops, pink splashback, mosaic tile splashback, black appliances, medium hardwood floors, with island and white benchtop.
Design ideas for a small scandinavian l-shaped eat-in kitchen in Melbourne with an undermount sink, recessed-panel cabinets, white cabinets, quartz benchtops, pink splashback, mosaic tile splashback, black appliances, medium hardwood floors, with island and white benchtop.
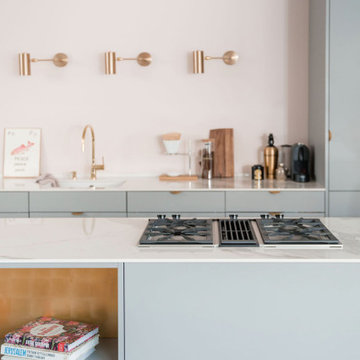
Photo of a mid-sized scandinavian galley eat-in kitchen in Other with an undermount sink, flat-panel cabinets, grey cabinets, pink splashback, black appliances, light hardwood floors, with island and white benchtop.
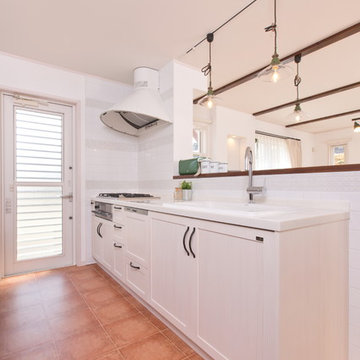
南欧風のまっ白な外観やかわいい家具と雑貨に
囲まれたインテリアなど、あこがれをギュッと
詰めこんだおうち。
しっくいの壁とオレンジ色の屋根が
すてきな外観はとってもキュートで
青空やお庭のグリーンがよく似合います。
インテリアも塗り壁や無垢材など自然素材の
ぬくもりが感じられる仕上げ。
洗面や家事机なども職人さんの手づくりなので
あたたかみが感じられます。
テーブルやチェア、テレビボードもナチュラル
フレンチなテイストでコーデしたことで
インテリアもとてもかわいくなりました。
ニッチや棚がたくさんあるので、季節ごとに
雑貨を飾ったりするのも楽しそう♪
かわいいインテリアに囲まれた暮らしは
おうち時間をハッピーにしてくれそうです☆
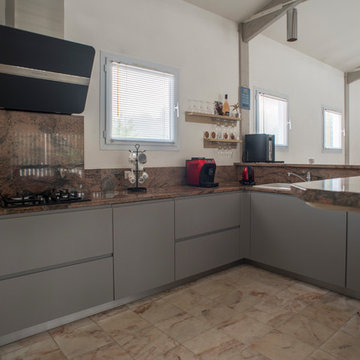
Karine MEDINA
Design ideas for a mid-sized modern u-shaped open plan kitchen in Bordeaux with an undermount sink, flat-panel cabinets, grey cabinets, granite benchtops, pink splashback, black appliances, marble floors, no island and beige floor.
Design ideas for a mid-sized modern u-shaped open plan kitchen in Bordeaux with an undermount sink, flat-panel cabinets, grey cabinets, granite benchtops, pink splashback, black appliances, marble floors, no island and beige floor.
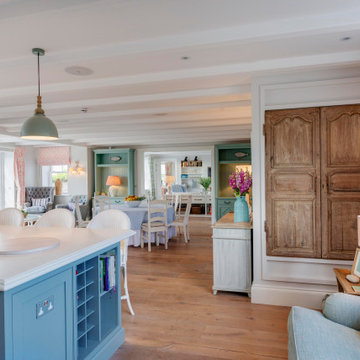
Photo of an expansive beach style single-wall kitchen in Devon with beaded inset cabinets, turquoise cabinets, marble benchtops, pink splashback, terra-cotta splashback, black appliances and white benchtop.
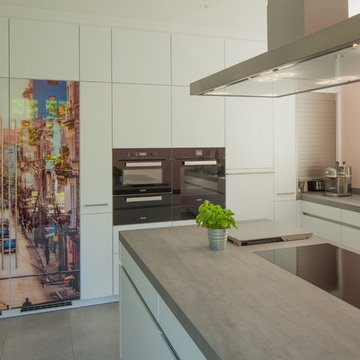
This is an example of a mid-sized contemporary l-shaped open plan kitchen in Hamburg with a farmhouse sink, flat-panel cabinets, white cabinets, wood benchtops, pink splashback, black appliances, porcelain floors, with island and grey floor.
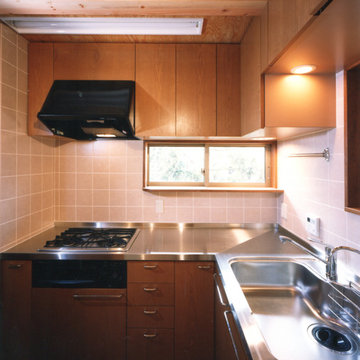
キッチン
Small asian l-shaped separate kitchen in Tokyo with an integrated sink, beaded inset cabinets, medium wood cabinets, stainless steel benchtops, ceramic splashback, black appliances, medium hardwood floors, brown floor and pink splashback.
Small asian l-shaped separate kitchen in Tokyo with an integrated sink, beaded inset cabinets, medium wood cabinets, stainless steel benchtops, ceramic splashback, black appliances, medium hardwood floors, brown floor and pink splashback.
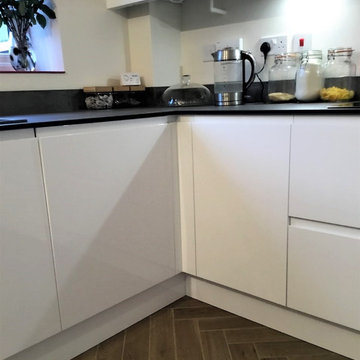
Second Nature Remo kitchen in Gloss White. Slim Edge worktop in Iron Oxide.
Design ideas for a mid-sized modern u-shaped eat-in kitchen in Other with flat-panel cabinets, white cabinets, laminate benchtops, pink splashback, glass sheet splashback, black appliances, a peninsula and grey benchtop.
Design ideas for a mid-sized modern u-shaped eat-in kitchen in Other with flat-panel cabinets, white cabinets, laminate benchtops, pink splashback, glass sheet splashback, black appliances, a peninsula and grey benchtop.
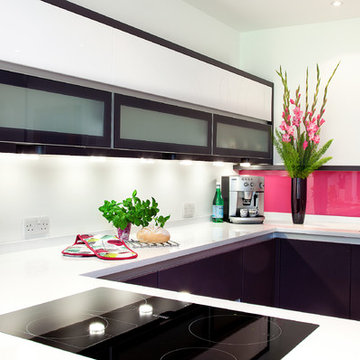
Design ideas for a mid-sized contemporary u-shaped open plan kitchen in London with an undermount sink, glass-front cabinets, black cabinets, solid surface benchtops, pink splashback, glass sheet splashback, black appliances and a peninsula.
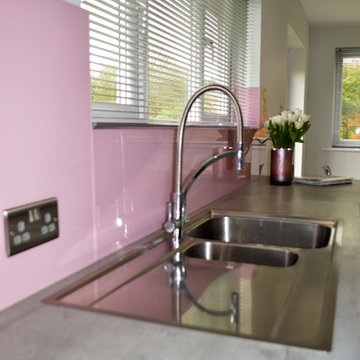
Contemporary styled kitchen in recently refurbished 1960's style bungalow.
Design features textured concrete effect slab style units with matching bespoke laminate worktops, gloss graphite grey tall housings and full height baby pink toughened glass splash backs and window sill.
All appliances with the exception of the cooking appliances are integrated, a wall mounted boiler is also concealed on the far wall.
A breakfast bar with seating adds essential preparation/serving space and separates the kitchen from the dining area.
Matching doors were made to replace the original pantry and airing cupboard doors.
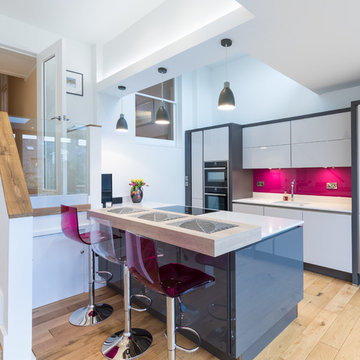
Adrian Brophy @ xtrashot Ltd
This is an example of a contemporary kitchen in Hampshire with an undermount sink, flat-panel cabinets, white cabinets, pink splashback, black appliances, light hardwood floors, with island and beige floor.
This is an example of a contemporary kitchen in Hampshire with an undermount sink, flat-panel cabinets, white cabinets, pink splashback, black appliances, light hardwood floors, with island and beige floor.
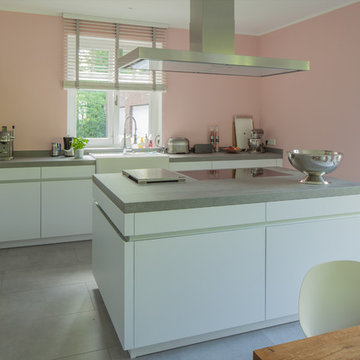
This is an example of a mid-sized contemporary l-shaped open plan kitchen in Hamburg with a farmhouse sink, flat-panel cabinets, white cabinets, wood benchtops, pink splashback, black appliances, porcelain floors, with island and grey floor.
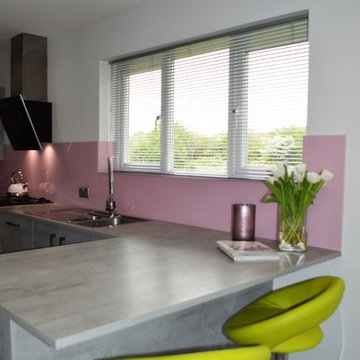
Contemporary styled kitchen in recently refurbished 1960's style bungalow.
Design features textured concrete effect slab style units with matching bespoke laminate worktops, gloss graphite grey tall housings and full height baby pink toughened glass splash backs and window sill.
All appliances with the exception of the cooking appliances are integrated, a wall mounted boiler is also concealed on the far wall.
A breakfast bar with seating adds essential preparation/serving space and separates the kitchen from the dining area.
Matching doors were made to replace the original pantry and airing cupboard doors.
Kitchen with Pink Splashback and Black Appliances Design Ideas
5