Kitchen with Pink Splashback and Metallic Splashback Design Ideas
Refine by:
Budget
Sort by:Popular Today
21 - 40 of 27,377 photos
Item 1 of 3

A light, bright open plan kitchen with ample space to dine, cook and store everything that needs to be tucked away.
As always, our bespoke kitchens are designed and built to suit lifestyle and family needs and this one is no exception. Plenty of island seating and really importantly, lots of room to move around it. Large cabinets and deep drawers for convenient storage plus accessible shelving for cook books and a wine fridge perfectly positioned for the cook! Look closely and you’ll see that the larder is shallow in depth. This was deliberately (and cleverly!) designed to accommodate a large beam behind the back of the cabinet, yet still allows this run of cabinets to look balanced.
We’re loving the distinctive brass handles by Armac Martin against the Hardwicke White paint colour on the cabinetry - along with the Hand Silvered Antiqued mirror splashback there’s plenty of up-to-the-minute design details which ensure this classic shaker is contemporary yes classic in equal measure.

Contemporary open plan kitchen in Devon with a drop-in sink, flat-panel cabinets, grey cabinets, metallic splashback, stainless steel appliances, concrete floors, a peninsula and grey floor.

The client requested a kitchen that would not only provide a great space to cook and enjoy family meals but one that would fit in with her unique design sense. An avid collector of contemporary art, she wanted something unexpected in her 100-year-old home in both color and finishes but still providing a great layout with improved lighting, storage, and superior cooking abilities. The existing kitchen was in a closed off space trapped between the family room and the living. If you were in the kitchen, you were isolated from the rest of the house. Making the kitchen an integrated part of the home was a paramount request.
Step one, remove the wall separating the kitchen from the other rooms in the home which allowed the new kitchen to become an integrated space instead of an isolation room for the cook. Next, we relocated the pantry access which was in the family room to the kitchen integrating a poorly used recess which had become a catch all area which did not provide any usable space for storage or working area. To add valuable function in the kitchen we began by capturing unused "cubbies", adding a walk-in pantry from the kitchen, increasing the storage lost to un-needed drop ceilings and bring light and design to the space with a new large awning window, improved lighting, and combining interesting finishes and colors to reflect the artistic attitude of the client.
A bathroom located above the kitchen had been leaking into the plaster ceiling for several years. That along with knob and tube wiring, rotted beams and a brick wall from the back of the fireplace in the adjacent living room all needed to be brought to code. The walls, ceiling and floors in this 100+ year old home were completely out of level and the room’s foot print could not be increased.
The choice of a Sub-Zero wolf product is a standard in my kitchen designs. The quality of the product, its manufacturing and commitment to food preservation is the reason I specify Sub Zero Wolf. For the cook top, the integrated line of the contemporary cooktop and the signature red knobs against the navy blue of the cabinets added to the design vibe of the kitchen. The cooking performance and the large continuous grate on the cooktop makes it an obvious choice for a cook looking for a great cook top with professional results in a more streamlined profile. We selected a Sharp microwave drawer for the island, an XO wine refrigerator, Bosch dishwasher and Kitchen Aid double convection wall ovens to round out the appliance package.
A recess created by the fireplace was outfitted with a cabinet which now holds small appliances within easy reach of my very petite client. Natural maple accents were used inside all the wall cabinets and repeated on the front of the hood and for the sliding door appliance cabinet and the floating shelves. This allows a brighter interior for the painted cabinets instead of the traditional same interior as exterior finish choice. The was an amazing transformation from the old to the new.
The final touches are the honey bronze hardware from Top Knobs, Mitzi pendants from Hudson Valley Lighting group,
a fabulous faucet from Brizo. To eliminate the old freestanding bottled water cooler, we specified a matching water filter faucet.

Mid-sized contemporary single-wall eat-in kitchen in Miami with an undermount sink, flat-panel cabinets, white cabinets, quartz benchtops, metallic splashback, metal splashback, black appliances, laminate floors, with island, beige floor, white benchtop and vaulted.
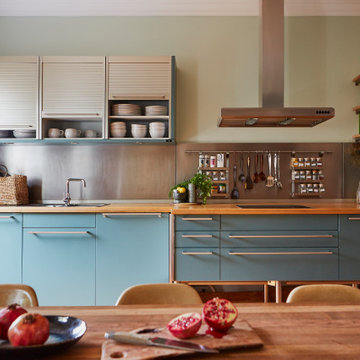
Design ideas for an eclectic single-wall eat-in kitchen in London with a drop-in sink, flat-panel cabinets, blue cabinets, wood benchtops, metallic splashback, no island and brown benchtop.
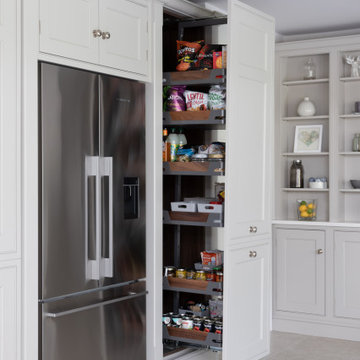
Design ideas for a large traditional l-shaped open plan kitchen in Surrey with a drop-in sink, shaker cabinets, grey cabinets, quartzite benchtops, metallic splashback, mirror splashback, stainless steel appliances, limestone floors, with island, grey floor, white benchtop and exposed beam.
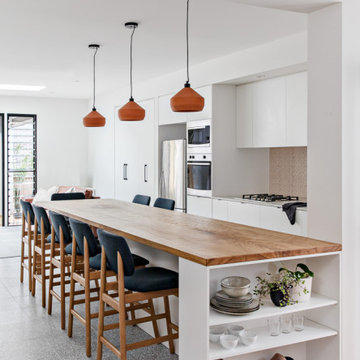
Photo of a small scandinavian galley open plan kitchen in Sydney with an undermount sink, white cabinets, wood benchtops, pink splashback, ceramic splashback, stainless steel appliances, terrazzo floors, with island, grey floor and brown benchtop.
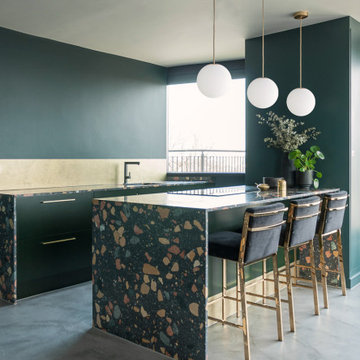
This is an example of a mid-sized contemporary galley open plan kitchen in London with flat-panel cabinets, green cabinets, terrazzo benchtops, metallic splashback, a peninsula, grey floor, multi-coloured benchtop, an undermount sink and panelled appliances.
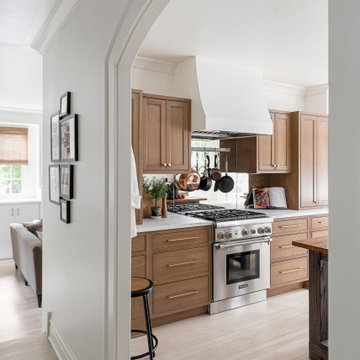
This small kitchen space needed to have every inch function well for this young family. By adding the banquette seating we were able to get the table out of the walkway and allow for easier flow between the rooms. Wall cabinets to the counter on either side of the custom plaster hood gave room for food storage as well as the microwave to get tucked away. The clean lines of the slab drawer fronts and beaded inset make the space feel visually larger.
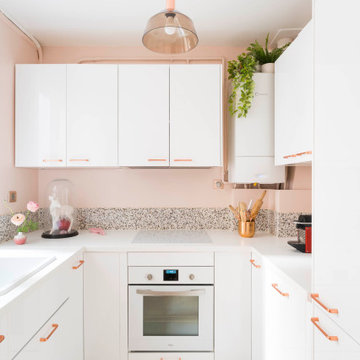
Small contemporary separate kitchen in Paris with a single-bowl sink, flat-panel cabinets, white cabinets, pink splashback, panelled appliances, no island, beige floor and white benchtop.
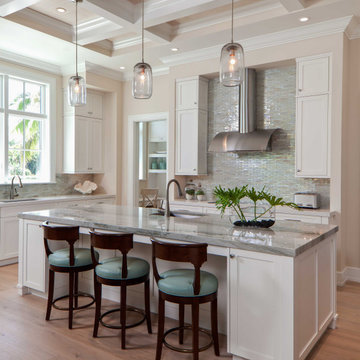
A custom white shaker Kitchen that is beautiful and functional.
Large transitional kitchen in Tampa with shaker cabinets, white cabinets, granite benchtops, metallic splashback, light hardwood floors, with island, grey benchtop, an undermount sink, mosaic tile splashback, beige floor and coffered.
Large transitional kitchen in Tampa with shaker cabinets, white cabinets, granite benchtops, metallic splashback, light hardwood floors, with island, grey benchtop, an undermount sink, mosaic tile splashback, beige floor and coffered.
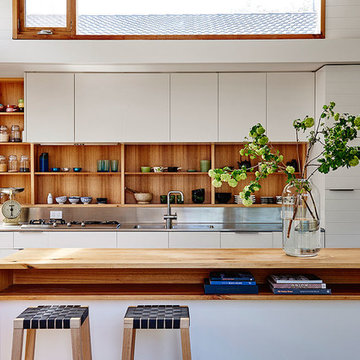
Inspiration for a beach style kitchen in Geelong with an integrated sink, open cabinets, light wood cabinets, stainless steel benchtops, metallic splashback and with island.
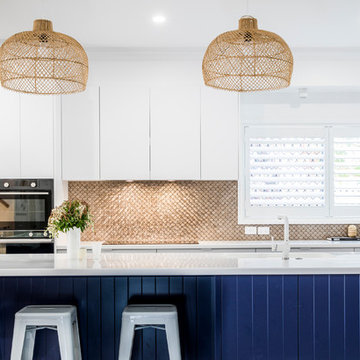
This contemporary kitchen plays with colour and texture, featuring a bronze fish scale tile, contrasted with a statement navy blue tongue & groove patterned island.
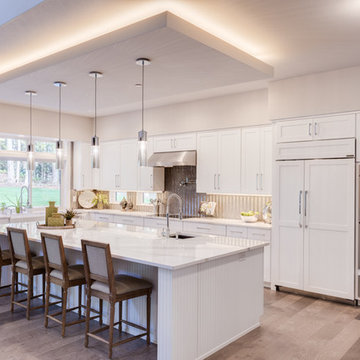
Design ideas for a mid-sized contemporary l-shaped open plan kitchen in Seattle with a farmhouse sink, shaker cabinets, white cabinets, quartz benchtops, metallic splashback, panelled appliances, light hardwood floors, with island, beige floor and white benchtop.
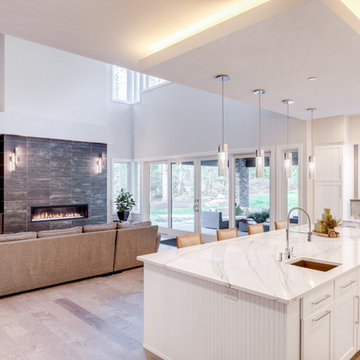
Photo of a mid-sized contemporary l-shaped open plan kitchen in Seattle with a farmhouse sink, shaker cabinets, white cabinets, quartz benchtops, metallic splashback, panelled appliances, light hardwood floors, with island, beige floor and white benchtop.
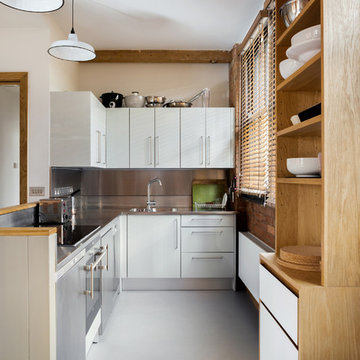
Mariell Lind Hansen
Small contemporary kitchen in London with an integrated sink, flat-panel cabinets, white cabinets, stainless steel benchtops, metallic splashback, a peninsula, grey floor and grey benchtop.
Small contemporary kitchen in London with an integrated sink, flat-panel cabinets, white cabinets, stainless steel benchtops, metallic splashback, a peninsula, grey floor and grey benchtop.
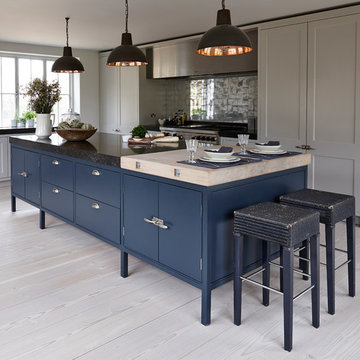
This bespoke ‘Heritage’ hand-painted oak kitchen by Mowlem & Co pays homage to classical English design principles, reinterpreted for a contemporary lifestyle. Created for a period family home in a former rectory in Sussex, the design features a distinctive free-standing island unit in an unframed style, painted in Farrow & Ball’s ‘Railings’ shade and fitted with Belgian Fossil marble worktops.
At one end of the island a reclaimed butchers block has been fitted (with exposed bolts as an accent feature) to serve as both a chopping block and preparation area and an impromptu breakfast bar when needed. Distressed wicker bar stools add to the charming ambience of this warm and welcoming scheme. The framed fitted cabinetry, full height along one wall, are painted in Farrow & Ball ‘Purbeck Stone’ and feature solid oak drawer boxes with dovetail joints to their beautifully finished interiors, which house ample, carefully customised storage.
Full of character, from the elegant proportions to the finest details, the scheme includes distinctive latch style handles and a touch of glamour on the form of a sliver leaf glass splashback, and industrial style pendant lamps with copper interiors for a warm, golden glow.
Appliances for family that loves to cook include a powerful Westye range cooker, a generous built-in Gaggenau fridge freezer and dishwasher, a bespoke Westin extractor, a Quooker boiling water tap and a KWC Inox spray tap over a Sterling stainless steel sink.
Designer Jane Stewart says, “The beautiful old rectory building itself was a key inspiration for the design, which needed to have full contemporary functionality while honouring the architecture and personality of the property. We wanted to pay homage to influences such as the Arts & Crafts movement and Lutyens while making this a unique scheme tailored carefully to the needs and tastes of a busy modern family.”
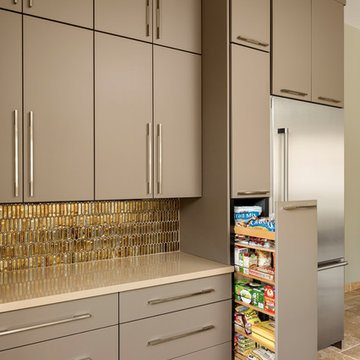
Roehner and Ryan
Large modern l-shaped open plan kitchen in Phoenix with an undermount sink, recessed-panel cabinets, grey cabinets, quartz benchtops, metallic splashback, glass tile splashback, stainless steel appliances, travertine floors, with island and beige floor.
Large modern l-shaped open plan kitchen in Phoenix with an undermount sink, recessed-panel cabinets, grey cabinets, quartz benchtops, metallic splashback, glass tile splashback, stainless steel appliances, travertine floors, with island and beige floor.
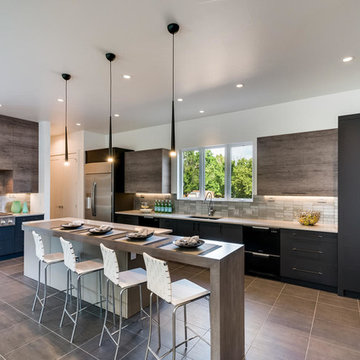
Photo of a large contemporary u-shaped open plan kitchen in Denver with an undermount sink, flat-panel cabinets, quartz benchtops, metal splashback, stainless steel appliances, porcelain floors, grey floor, black cabinets, metallic splashback and multiple islands.
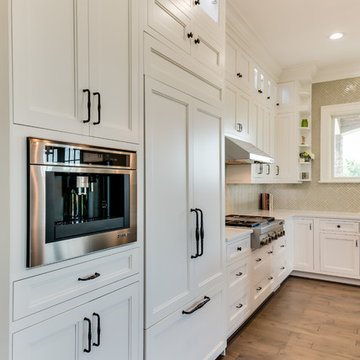
Kitchen. Custom cabinets, custom colored island cabinets. built in appliances. pendant lighting, farm sink, herring bone tile backsplash and custom crown molding.
Kitchen with Pink Splashback and Metallic Splashback Design Ideas
2