Kitchen with Pink Splashback and Porcelain Floors Design Ideas
Refine by:
Budget
Sort by:Popular Today
21 - 40 of 99 photos
Item 1 of 3
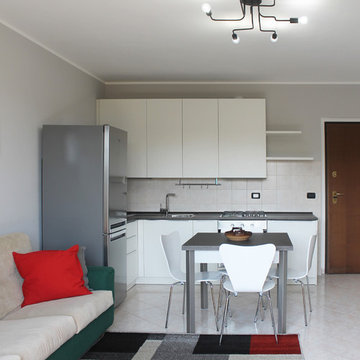
Photo of a small contemporary l-shaped open plan kitchen in Other with porcelain floors, pink floor, a single-bowl sink, flat-panel cabinets, white cabinets, laminate benchtops, pink splashback, ceramic splashback, stainless steel appliances, no island and brown benchtop.
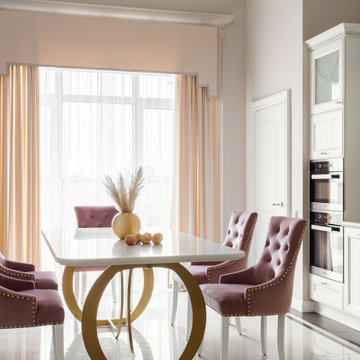
Обеденный стол в кухонной зоне для быстрых приемов пищи.
Photo of a large traditional u-shaped open plan kitchen in Other with an undermount sink, recessed-panel cabinets, white cabinets, quartz benchtops, pink splashback, mosaic tile splashback, stainless steel appliances, porcelain floors, no island, beige floor and white benchtop.
Photo of a large traditional u-shaped open plan kitchen in Other with an undermount sink, recessed-panel cabinets, white cabinets, quartz benchtops, pink splashback, mosaic tile splashback, stainless steel appliances, porcelain floors, no island, beige floor and white benchtop.
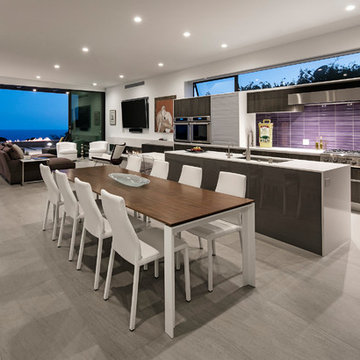
An open and fluid layout makes the smaller space feel substantial, finished with minimal and cool-toned neutrals.
Photo: Jim Bartsch
Photo of a mid-sized contemporary u-shaped open plan kitchen in Los Angeles with an undermount sink, flat-panel cabinets, dark wood cabinets, quartz benchtops, pink splashback, mosaic tile splashback, stainless steel appliances, porcelain floors, with island and grey floor.
Photo of a mid-sized contemporary u-shaped open plan kitchen in Los Angeles with an undermount sink, flat-panel cabinets, dark wood cabinets, quartz benchtops, pink splashback, mosaic tile splashback, stainless steel appliances, porcelain floors, with island and grey floor.
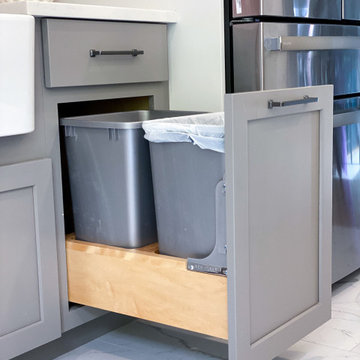
Kitchen and dining room remodel with gray and white shaker style cabinetry, and a beautiful pop of pink on the tile backsplash! We removed the wall between kitchen and dining area to extend the footprint of the kitchen, added sliding glass doors out to existing deck to bring in more natural light, and added an island with seating for informal eating and entertaining. The two-toned cabinetry with a darker color on the bases grounds the airy and light space. We used a pink iridescent ceramic tile backsplash, Quartz "Calacatta Clara" countertops, porcelain floor tile in a marble-like pattern, Smoky Ash Gray finish on the cabinet hardware, and open shelving above the farmhouse sink. Stainless steel appliances and chrome fixtures accent this gorgeous gray, white and pink kitchen.
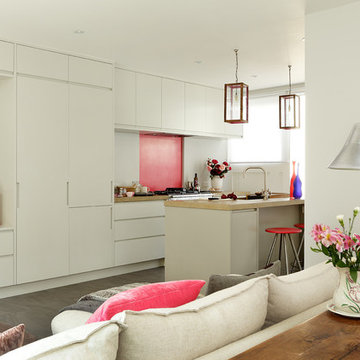
CABINETRY: The Ladbroke kitchen, Cue & Co of London, painted in French Gray Estate, Farrow & Ball APPLIANCES: Range cooker and extractor hood, Falcon; integrated fridge, Liebherr; integrated dishwasher, Siemens WORK SURFACES: Polished concrete, Cue & Co of London
SPLASHBACK: Polished plaster, Cue & Co of London
LIGHTING: Box Lantern from the Memoria collection, Cue & Co of London SINK: Claron 550 sink, Blanco TAP: Monobloc mixer tap in pewter, Perrin & Rowe FLOORING: Porcelain tiles, European Heritage
Cue & Co of London kitchens start from £35,000
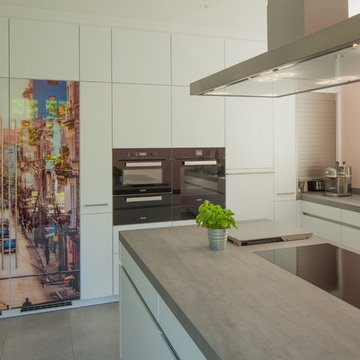
This is an example of a mid-sized contemporary l-shaped open plan kitchen in Hamburg with a farmhouse sink, flat-panel cabinets, white cabinets, wood benchtops, pink splashback, black appliances, porcelain floors, with island and grey floor.
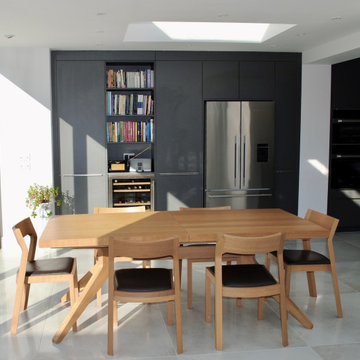
This modern kitchen was designed to create a lovely minimalistic and contemporary feel in an unusual space that opened to the large extended dining room and garden,
The look was achieved with high quality German Rational cabinets in matt dark grey finish complimented with 12mm white porcelain worktop. Splashes of colour on the wall and the glass splashback bring additional interest and warmth to the room making an individual statement to the interior. A large oak table also provides an element of warmth against the light grey tiled floor.
The kitchen was designed to incorporate lots of practical storage behind doors. The open shelves above the wine fridge provide a home for cookbooks and break the otherwise solid run of tall cabinets.
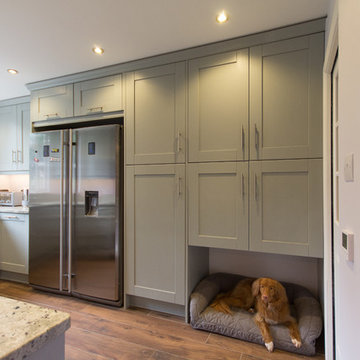
David Aldrich Designs Photography
This is an example of a mid-sized modern u-shaped separate kitchen in London with an integrated sink, shaker cabinets, grey cabinets, granite benchtops, pink splashback, glass sheet splashback, stainless steel appliances, porcelain floors and no island.
This is an example of a mid-sized modern u-shaped separate kitchen in London with an integrated sink, shaker cabinets, grey cabinets, granite benchtops, pink splashback, glass sheet splashback, stainless steel appliances, porcelain floors and no island.
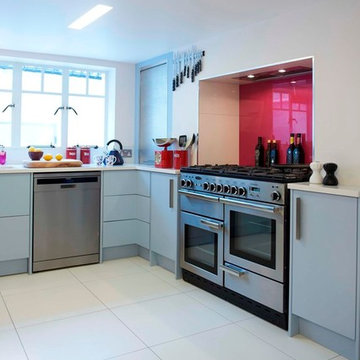
Photos by Tony McConnell
Photo of a contemporary eat-in kitchen in London with an undermount sink, flat-panel cabinets, blue cabinets, quartz benchtops, pink splashback, glass sheet splashback, stainless steel appliances, porcelain floors and no island.
Photo of a contemporary eat-in kitchen in London with an undermount sink, flat-panel cabinets, blue cabinets, quartz benchtops, pink splashback, glass sheet splashback, stainless steel appliances, porcelain floors and no island.
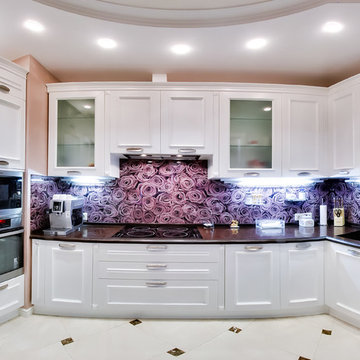
Проект создавался для двух леди, мамы и дочки. Их пожеланием был интерьер в современной классике, с применением оттенков розового цвета и патины, флористических мотивов.
В проекте показаны, в том числе, визуализации интерьера, чтобы продемонстрировать совпадение замысла авторов и фактической реализации.
Кирилл Райт
Александра Лапина
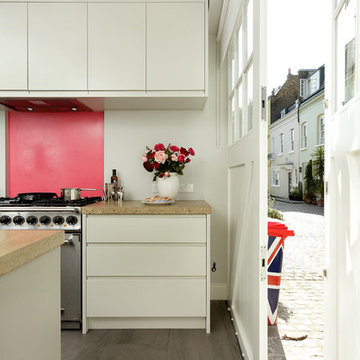
CABINETRY: The Ladbroke kitchen, Cue & Co of London, painted in French Gray Estate, Farrow & Ball APPLIANCES: Range cooker and extractor hood, Falcon; integrated fridge, Liebherr; integrated dishwasher, Siemens WORK SURFACES: Polished concrete, Cue & Co of London
SPLASHBACK: Polished plaster, Cue & Co of London
LIGHTING: Box Lantern from the Memoria collection, Cue & Co of London SINK: Claron 550 sink, Blanco TAP: Monobloc mixer tap in pewter, Perrin & Rowe FLOORING: Porcelain tiles, European Heritage
Cue & Co of London kitchens start from £35,000
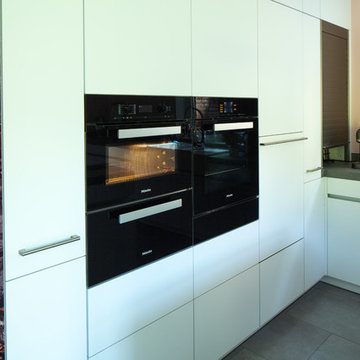
Photo of a mid-sized contemporary l-shaped open plan kitchen in Hamburg with a farmhouse sink, flat-panel cabinets, white cabinets, wood benchtops, pink splashback, black appliances, porcelain floors, with island and grey floor.
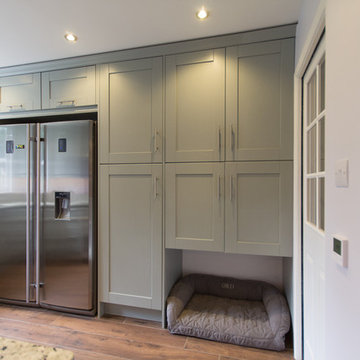
David Aldrich Designs Photography
This is an example of a mid-sized modern u-shaped separate kitchen in London with an integrated sink, shaker cabinets, grey cabinets, granite benchtops, pink splashback, glass sheet splashback, stainless steel appliances, porcelain floors and no island.
This is an example of a mid-sized modern u-shaped separate kitchen in London with an integrated sink, shaker cabinets, grey cabinets, granite benchtops, pink splashback, glass sheet splashback, stainless steel appliances, porcelain floors and no island.
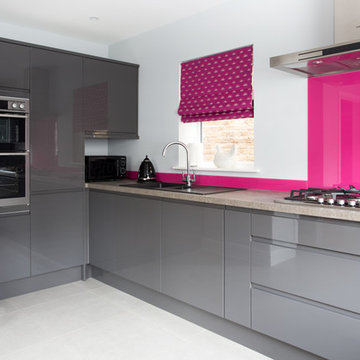
New build 3 bedroom detached property in Caterham Surrey by Upright Construction Ltd.
Mid-sized modern l-shaped open plan kitchen in Surrey with a drop-in sink, flat-panel cabinets, grey cabinets, granite benchtops, pink splashback, panelled appliances and porcelain floors.
Mid-sized modern l-shaped open plan kitchen in Surrey with a drop-in sink, flat-panel cabinets, grey cabinets, granite benchtops, pink splashback, panelled appliances and porcelain floors.
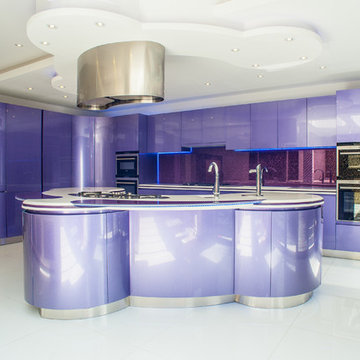
This is an example of an expansive modern l-shaped open plan kitchen in London with an integrated sink, flat-panel cabinets, distressed cabinets, solid surface benchtops, pink splashback, glass sheet splashback, stainless steel appliances, porcelain floors and with island.
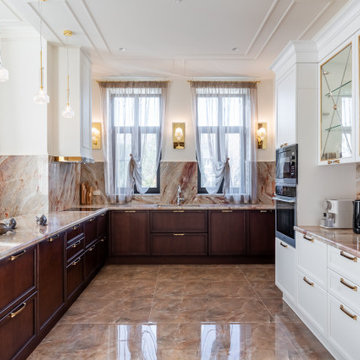
Inspiration for a large transitional u-shaped eat-in kitchen in Other with an undermount sink, recessed-panel cabinets, dark wood cabinets, quartzite benchtops, pink splashback, marble splashback, stainless steel appliances, porcelain floors, with island, brown floor and pink benchtop.
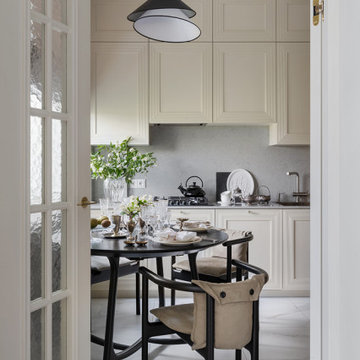
На кухне осталась газовая плита, поэтому решено было отделить помещение кухни от гостиной двухстворчатыми стеклянными дверями.
По стилистики и тону кухня повторяет гостиную
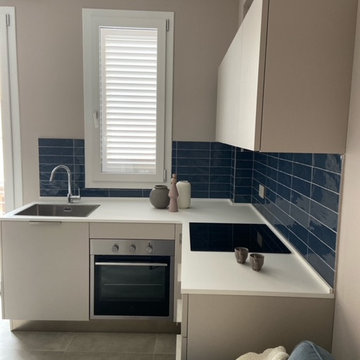
Petits appartements confortables, étudiés dans les moindres détails, pour pouvoir contenir tout ce qui peut être utilisé par une personne ou un couple - des espaces uniques pour les appartements composés de cuisine, salon, chambre et salle de bain
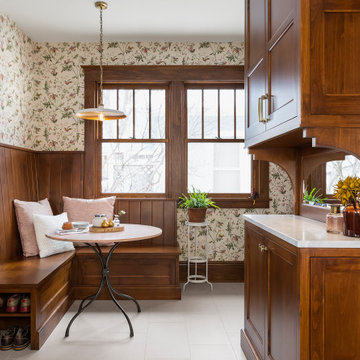
A series of small cramped rooms at the back of this clients house made the spaces inefficient and non-functional. By removing walls and combining the spaces, the kitchen was allowed to span the entire width of the back of the house. A combination of painted and wood finishes ties the new space to the rest of the historic home while also showcasing the colorful and eclectic tastes of the client.
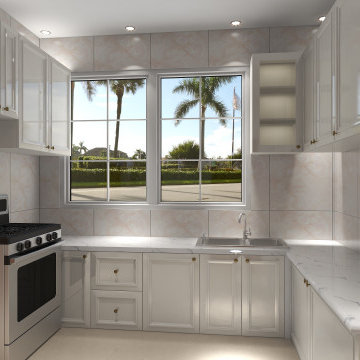
Kitchen in a private residents, #kumasi, #ghana
Design ideas for a mid-sized transitional u-shaped separate kitchen with a double-bowl sink, shaker cabinets, white cabinets, marble benchtops, pink splashback, porcelain splashback, black appliances, porcelain floors, white floor and white benchtop.
Design ideas for a mid-sized transitional u-shaped separate kitchen with a double-bowl sink, shaker cabinets, white cabinets, marble benchtops, pink splashback, porcelain splashback, black appliances, porcelain floors, white floor and white benchtop.
Kitchen with Pink Splashback and Porcelain Floors Design Ideas
2