Kitchen with Pink Splashback Design Ideas
Refine by:
Budget
Sort by:Popular Today
101 - 120 of 483 photos
Item 1 of 3
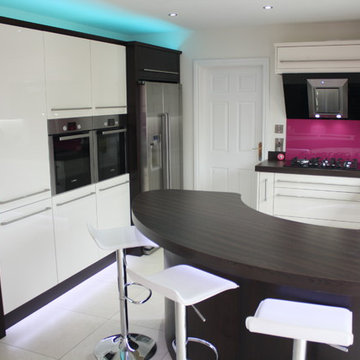
This is an example of a mid-sized contemporary u-shaped kitchen in Belfast with a single-bowl sink, flat-panel cabinets, beige cabinets, laminate benchtops, pink splashback, glass sheet splashback, ceramic floors and no island.
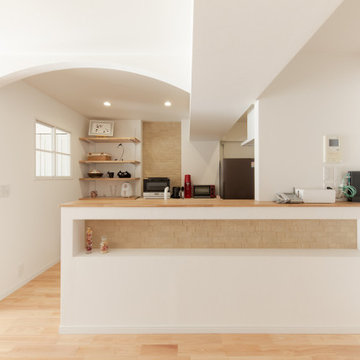
各所にエコカラットを施し、空間のアクセントに
Design ideas for a small traditional galley eat-in kitchen with an undermount sink, red cabinets, solid surface benchtops, pink splashback, stainless steel appliances, medium hardwood floors, a peninsula, beige floor and white benchtop.
Design ideas for a small traditional galley eat-in kitchen with an undermount sink, red cabinets, solid surface benchtops, pink splashback, stainless steel appliances, medium hardwood floors, a peninsula, beige floor and white benchtop.
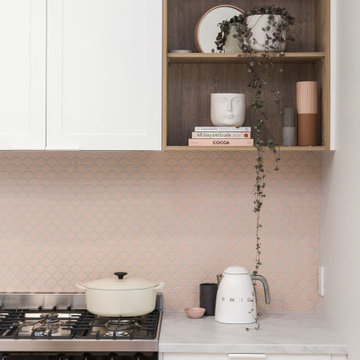
Dreamy Hampton style cabinetry with feature timber laminate shelves
Small scandinavian l-shaped eat-in kitchen in Melbourne with an undermount sink, recessed-panel cabinets, white cabinets, quartz benchtops, pink splashback, mosaic tile splashback, black appliances, medium hardwood floors, with island and white benchtop.
Small scandinavian l-shaped eat-in kitchen in Melbourne with an undermount sink, recessed-panel cabinets, white cabinets, quartz benchtops, pink splashback, mosaic tile splashback, black appliances, medium hardwood floors, with island and white benchtop.
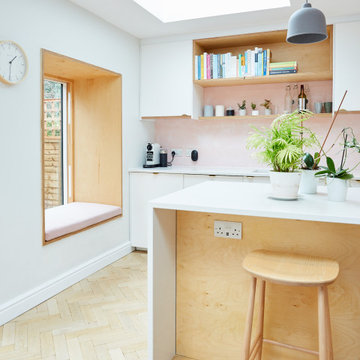
The property is a Victorian mid-terrace family home in London Fields, within the Graham Road & Mapledene Conservation Area.
The property is a great example of a period Victorian terraced house with some fantastic original details still in tact. Despite this the property was in poor condition and desperately needed extensive refurbishment and upgrade. As such a key objective of the brief was to overhaul the existing property, and replace all roof finishes, windows, plumbing, wiring, bathrooms, kitchen and internal fixtures & finishes.
Despite the generous size of the property, an extension was required to provide a new open plan kitchen, dining and living hub. The new wraparound extension was designed to retain a large rear courtyard which had dual purpose: firstly the courtyard allowed a generous amount of daylight and natural ventilation into the new dining area, existing rear reception/ study room and the new downstairs shower room and utility zone. Secondly, as the property is end of terrace a side access from the street already existed, therefore the rear courtyard allowed a second access point at the centre of the ground floor plan. Around this entrance are located a new cloaks area, ground floor WC and shower room, together with a large utility zone providing most of the utilities and storage requirements for the property.
At first floor the bathroom was reconfigured and increased in size, and the ceilings to both the bathroom and bedroom within the rear projection were vaulted, creating a much greater sense of space, and also allowing rooflights to bring greater levels of daylight and ventilation into these rooms.
The property was fully refitted with new double glazed sash windows to the front and new timber composite windows to the rear. A new heating system was installed throughout, including new column radiators to all rooms, and a hot water underfloor heating system to the rear extension. The existing cellar was damp proofed and used to house the new heating system and utility room.
A carefully coordinated palette of materials and standard products are then used to provide both high performance, and also a simple modern aesthetic which we believe compliments the quality and character of the period features present in the property.
https://www.archea.co/section492684_746999.html
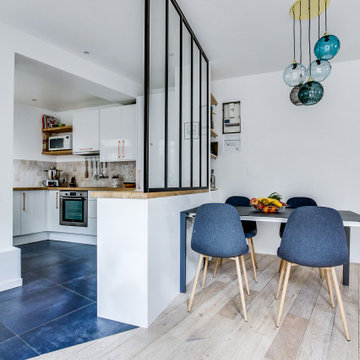
Changement de la cuisine : sol, meubles et crédence
Installation d'une verrière
Inspiration for a large contemporary l-shaped eat-in kitchen in Paris with a single-bowl sink, beaded inset cabinets, white cabinets, wood benchtops, pink splashback, terra-cotta splashback, stainless steel appliances, ceramic floors, blue floor and beige benchtop.
Inspiration for a large contemporary l-shaped eat-in kitchen in Paris with a single-bowl sink, beaded inset cabinets, white cabinets, wood benchtops, pink splashback, terra-cotta splashback, stainless steel appliances, ceramic floors, blue floor and beige benchtop.
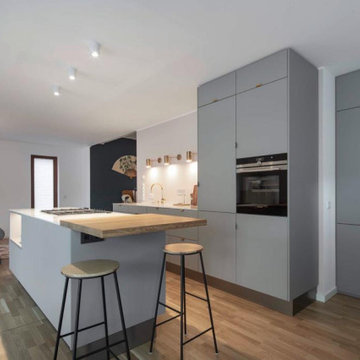
Photo of a mid-sized scandinavian galley eat-in kitchen in Other with an undermount sink, flat-panel cabinets, grey cabinets, pink splashback, black appliances, light hardwood floors, with island and white benchtop.
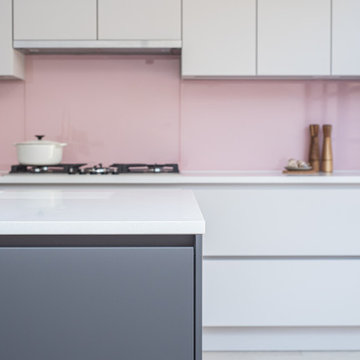
A bright and spacious extension to a semi-detached family home in North London. The clients brief was to create a new kitchen and dining area that would be more suited to their family needs, and full of lots of sunlight. Using a large roof light and crittal style doors, we connected the new kitchen to the garden, allowing the family to use the space all year round.
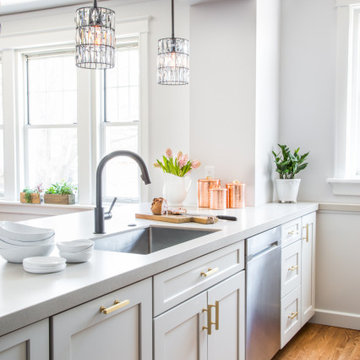
This is an example of a small transitional l-shaped open plan kitchen in St Louis with an undermount sink, flat-panel cabinets, grey cabinets, quartz benchtops, pink splashback, ceramic splashback, stainless steel appliances, medium hardwood floors, a peninsula, brown floor and beige benchtop.
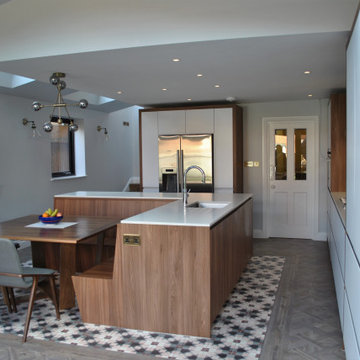
This modern handles kitchen has been designed to maximise the space. Well proportioned L-shaped island with built in table is in the heart of the room providing wonderful space for the young family where cooking, eating and entertaining can take place.
This design successfully provides and an excellent alternative to the classic rectangular Island and separate dinning table. It provides not just an additional work surface for preparations of family meals, but also combines the areas well still providing lots of space at the garden end for a busy young family and entertaining.
A natural beauty of wood grain brings warmth to this matt white cabinets by use of thick walnut framing around the tall units and incorporating it into the island, table and bench seating. Using 12mm porcelain worktop in Pure white which peacefully blends with the kitchen also meant that clients were able to use pattern tiles as wall splash back and on the floor to define the island in the middle of the room.
Materials used:
• Rational cabinets in mat white
• Walnut island and framing
• Integrated Miele appliances
• 12mm porcelain white worktop
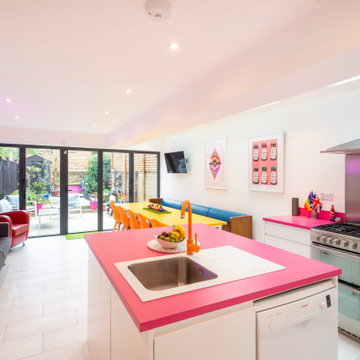
Inspiration for a mid-sized eclectic l-shaped open plan kitchen in London with an integrated sink, flat-panel cabinets, white cabinets, solid surface benchtops, pink splashback, stainless steel appliances, ceramic floors, with island, white floor and pink benchtop.
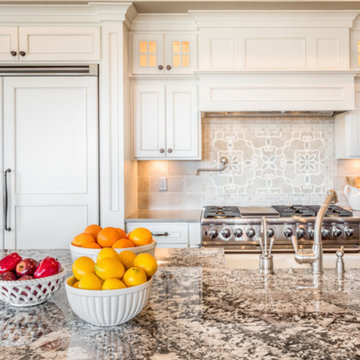
This kitchen remodel in Tarzana, CA. was designed to create an inviting cooking and entertaining environment. Rebuilt with all new white cabinets throughout the walls introduce enough space for nearly any aspiring home chef. Brushed steel appliances and a built-in overlay refrigerator add simplicity and a fresh modern look. Beautiful and enchanting incandescent lights hang over a stunning quartzite kitchen island creating the perfect area to prepared a delicious dinner or a sumptuous breakfast brunch.
Take a look at our entire portfolio here: http://bit.ly/2nJOGe5
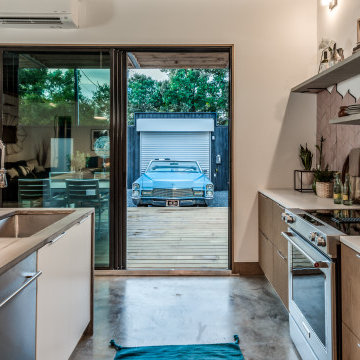
2020 New Construction - Designed + Built + Curated by Steven Allen Designs, LLC - 3 of 5 of the Nouveau Bungalow Series. Inspired by New Mexico Artist Georgia O' Keefe. Featuring Sunset Colors + Vintage Decor + Houston Art + Concrete Countertops + Custom White Oak and White Cabinets + Handcrafted Tile + Frameless Glass + Polished Concrete Floors + Floating Concrete Shelves + 48" Concrete Pivot Door + Recessed White Oak Base Boards + Concrete Plater Walls + Recessed Joist Ceilings + Drop Oak Dining Ceiling + Designer Fixtures and Decor.
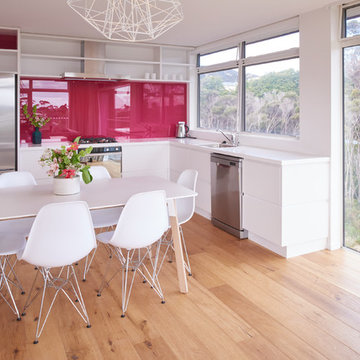
Aleysha Pangari Interior Design
Charlie Smith Photography
This is an example of a small contemporary single-wall eat-in kitchen in Auckland with a single-bowl sink, flat-panel cabinets, white cabinets, quartz benchtops, pink splashback, glass sheet splashback, stainless steel appliances, light hardwood floors and no island.
This is an example of a small contemporary single-wall eat-in kitchen in Auckland with a single-bowl sink, flat-panel cabinets, white cabinets, quartz benchtops, pink splashback, glass sheet splashback, stainless steel appliances, light hardwood floors and no island.
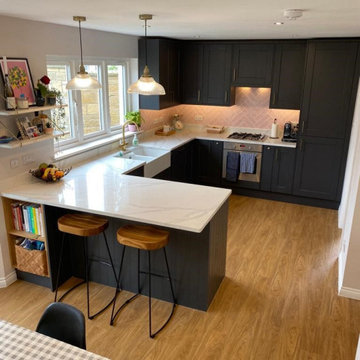
Belsay Graphite Shaker
Calacatta White Quartz
Brass handles, tap, and shelf brackets
Customer’s own pink herringbone tiles
New oak effect LVT floor
Inspiration for a mid-sized contemporary l-shaped eat-in kitchen in Edinburgh with a double-bowl sink, shaker cabinets, black cabinets, quartzite benchtops, pink splashback, ceramic splashback, stainless steel appliances, light hardwood floors and white benchtop.
Inspiration for a mid-sized contemporary l-shaped eat-in kitchen in Edinburgh with a double-bowl sink, shaker cabinets, black cabinets, quartzite benchtops, pink splashback, ceramic splashback, stainless steel appliances, light hardwood floors and white benchtop.
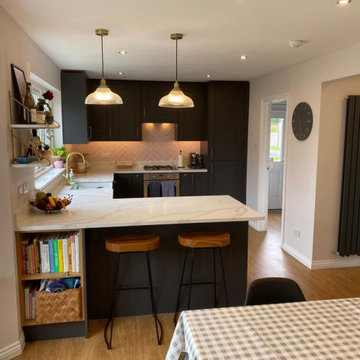
Belsay Graphite Shaker
Calacatta White Quartz
Brass handles, tap, and shelf brackets
Customer’s own pink herringbone tiles
New oak effect LVT floor
Design ideas for a mid-sized contemporary l-shaped eat-in kitchen in Edinburgh with a double-bowl sink, shaker cabinets, black cabinets, quartzite benchtops, pink splashback, ceramic splashback, stainless steel appliances, light hardwood floors and white benchtop.
Design ideas for a mid-sized contemporary l-shaped eat-in kitchen in Edinburgh with a double-bowl sink, shaker cabinets, black cabinets, quartzite benchtops, pink splashback, ceramic splashback, stainless steel appliances, light hardwood floors and white benchtop.
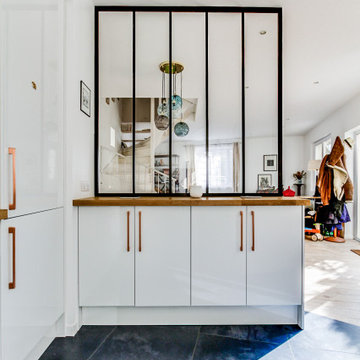
Changement de la cuisine : sol, meubles et crédence
Installation d'une verrière
Photo of a large contemporary l-shaped eat-in kitchen in Paris with a single-bowl sink, beaded inset cabinets, white cabinets, wood benchtops, pink splashback, terra-cotta splashback, stainless steel appliances, ceramic floors, blue floor and beige benchtop.
Photo of a large contemporary l-shaped eat-in kitchen in Paris with a single-bowl sink, beaded inset cabinets, white cabinets, wood benchtops, pink splashback, terra-cotta splashback, stainless steel appliances, ceramic floors, blue floor and beige benchtop.
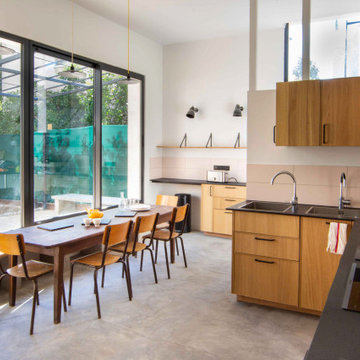
Cuisine conviviale et fonctionnelle pour accueillir les 10 colocataires.
2 espaces éviers, 2 espaces cuissons, de grands frigos, et une grande table commune pour partager de bons repas.
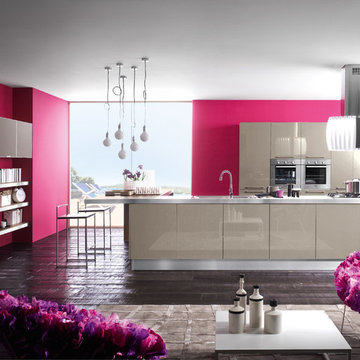
The contemporary home living is evolving in parallel with the tastes and needs geared to aesthetic and functional innovation. Within the kitchen product, Lucenta proposes itself with a high level of quality: bright glossy polished finish for the doors, with a focused set of fresh and modern colors: SETA, TORTORA and MATITA. These features are optimal qualities in an adequate range of trendy Accessories and electric appliances of advanced technology.
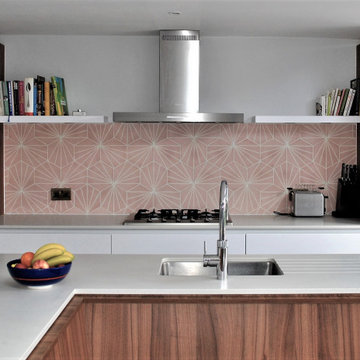
This modern handles kitchen has been designed to maximise the space. Well proportioned L-shaped island with built in table is in the heart of the room providing wonderful space for the young family where cooking, eating and entertaining can take place.
This design successfully provides and an excellent alternative to the classic rectangular Island and separate dinning table. It provides not just an additional work surface for preparations of family meals, but also combines the areas well still providing lots of space at the garden end for a busy young family and entertaining.
A natural beauty of wood grain brings warmth to this matt white cabinets by use of thick walnut framing around the tall units and incorporating it into the island, table and bench seating. Using 12mm porcelain worktop in Pure white which peacefully blends with the kitchen also meant that clients were able to use pattern tiles as wall splash back and on the floor to define the island in the middle of the room.
Materials used:
• Rational cabinets in mat white
• Walnut island and framing
• Integrated Miele appliances
• 12mm porcelain white worktop
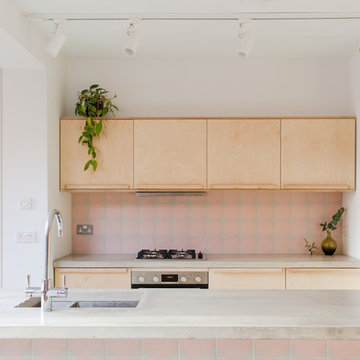
Megan Taylor
Design ideas for a mid-sized scandinavian galley eat-in kitchen in London with flat-panel cabinets, medium wood cabinets, concrete benchtops, pink splashback, ceramic splashback, panelled appliances, concrete floors, with island, green floor and grey benchtop.
Design ideas for a mid-sized scandinavian galley eat-in kitchen in London with flat-panel cabinets, medium wood cabinets, concrete benchtops, pink splashback, ceramic splashback, panelled appliances, concrete floors, with island, green floor and grey benchtop.
Kitchen with Pink Splashback Design Ideas
6