Kitchen with Plywood Floors and Brick Floors Design Ideas
Refine by:
Budget
Sort by:Popular Today
81 - 100 of 4,387 photos
Item 1 of 3
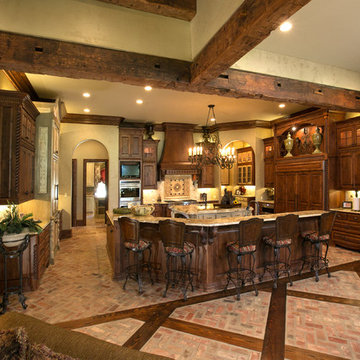
Beautiful home built by Terry Elston in Southern Trace
Photo of a mediterranean kitchen in New Orleans with brick floors.
Photo of a mediterranean kitchen in New Orleans with brick floors.
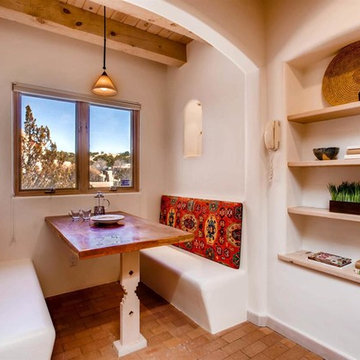
Elisa Macomber, Barker Realty
Small l-shaped separate kitchen in Albuquerque with a double-bowl sink, granite benchtops, black splashback, ceramic splashback, black appliances, brick floors and no island.
Small l-shaped separate kitchen in Albuquerque with a double-bowl sink, granite benchtops, black splashback, ceramic splashback, black appliances, brick floors and no island.
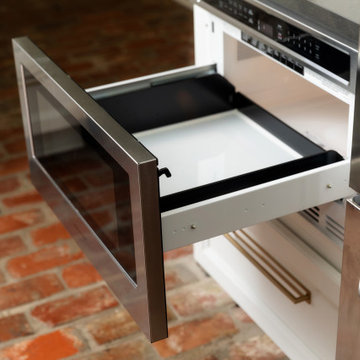
Design ideas for a large u-shaped eat-in kitchen in New Orleans with an undermount sink, recessed-panel cabinets, white cabinets, quartzite benchtops, white splashback, subway tile splashback, stainless steel appliances, brick floors, with island, brown floor and grey benchtop.
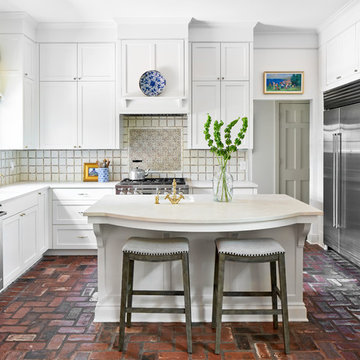
These shaker cabinets were painted white as part of this full kitchen remodel in a lovely Alamo Heights home. Don't forget to check out the "before" pic!
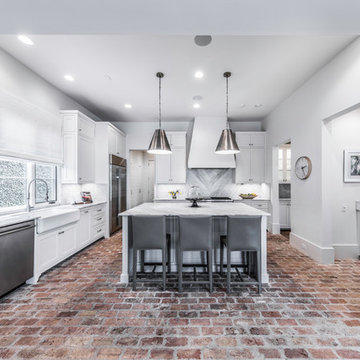
Design ideas for a large mediterranean u-shaped eat-in kitchen in Houston with a double-bowl sink, raised-panel cabinets, white cabinets, marble benchtops, white splashback, marble splashback, stainless steel appliances, brick floors, with island and white floor.
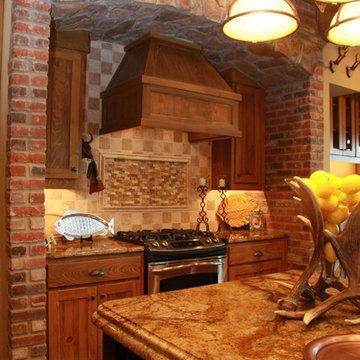
This is an example of a large country l-shaped separate kitchen in New Orleans with recessed-panel cabinets, medium wood cabinets, granite benchtops, beige splashback, stone tile splashback, stainless steel appliances, brick floors and with island.
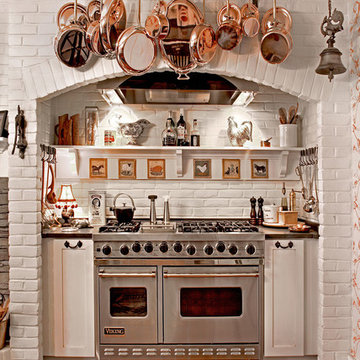
White brick surrounds this stainless steel double oven range. While copper pots, a traditional dinner bell and rooster figurines provide the perfect farmhouse chic accents in this kitchen.
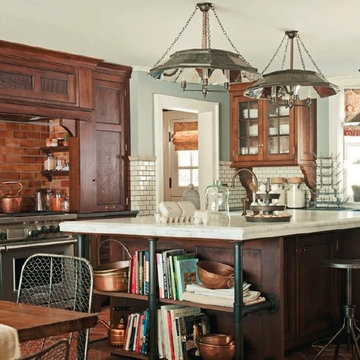
Photo of a large country u-shaped eat-in kitchen in New York with recessed-panel cabinets, dark wood cabinets, marble benchtops, white splashback, subway tile splashback, stainless steel appliances, with island, a farmhouse sink and brick floors.
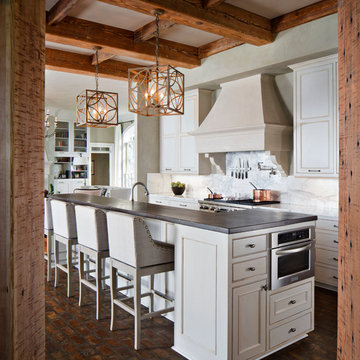
Chipper Hatter
This is an example of a large traditional l-shaped open plan kitchen in New Orleans with a farmhouse sink, beaded inset cabinets, white cabinets, marble benchtops, white splashback, stone slab splashback, panelled appliances, brick floors and with island.
This is an example of a large traditional l-shaped open plan kitchen in New Orleans with a farmhouse sink, beaded inset cabinets, white cabinets, marble benchtops, white splashback, stone slab splashback, panelled appliances, brick floors and with island.
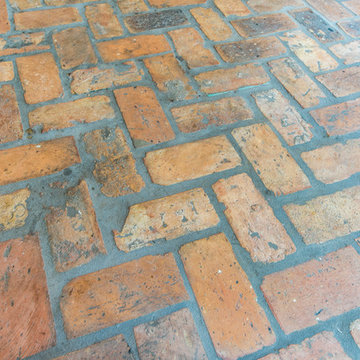
This floor is made of brick slices from Chicago warehouses. We used grout instead of mortar and added three layers of sealant to protect from staining.
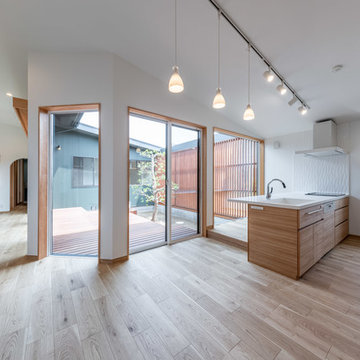
中庭を中心にダイニングキッチンとリビングをL字に配した開放的な大空間。大きな開口部で、どこにいても家族の様子が伺える。中庭は子供や猫たちの格好の遊び場。フェンスは猫が脱走しない高さや桟の間隔、足がかりを作らないように、などの工夫がされている。
Mid-sized scandinavian single-wall open plan kitchen in Other with an integrated sink, solid surface benchtops, white splashback, ceramic splashback, plywood floors, a peninsula, white benchtop, medium wood cabinets, panelled appliances, brown floor and wallpaper.
Mid-sized scandinavian single-wall open plan kitchen in Other with an integrated sink, solid surface benchtops, white splashback, ceramic splashback, plywood floors, a peninsula, white benchtop, medium wood cabinets, panelled appliances, brown floor and wallpaper.
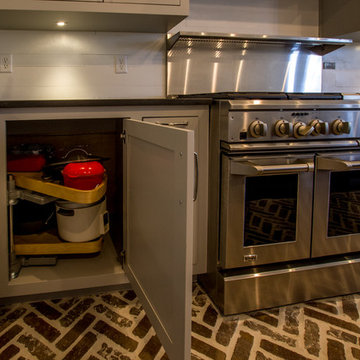
Renovation to 1850's Kitchen
Photo of a large traditional l-shaped separate kitchen in Atlanta with a farmhouse sink, beaded inset cabinets, grey cabinets, marble benchtops, white splashback, timber splashback, stainless steel appliances, brick floors, with island, brown floor and white benchtop.
Photo of a large traditional l-shaped separate kitchen in Atlanta with a farmhouse sink, beaded inset cabinets, grey cabinets, marble benchtops, white splashback, timber splashback, stainless steel appliances, brick floors, with island, brown floor and white benchtop.
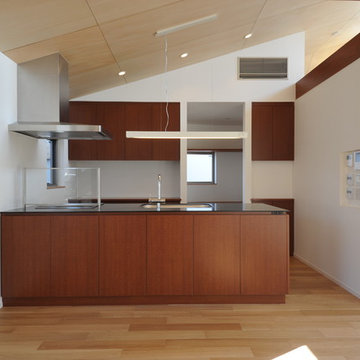
地盤高低差を利用したスキップフロアによる住まい
Photo of a small contemporary single-wall open plan kitchen in Tokyo with an undermount sink, flat-panel cabinets, brown cabinets, solid surface benchtops, black appliances, plywood floors, a peninsula, brown floor and black benchtop.
Photo of a small contemporary single-wall open plan kitchen in Tokyo with an undermount sink, flat-panel cabinets, brown cabinets, solid surface benchtops, black appliances, plywood floors, a peninsula, brown floor and black benchtop.
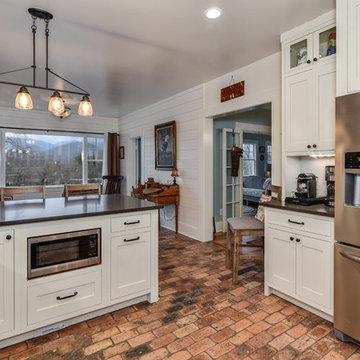
Photo of a country u-shaped kitchen in Other with a farmhouse sink, shaker cabinets, white cabinets, brick splashback, stainless steel appliances, brick floors, a peninsula, beige splashback and quartz benchtops.
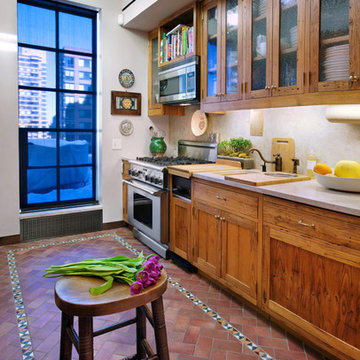
Photo of a mid-sized country galley separate kitchen in New York with an undermount sink, shaker cabinets, medium wood cabinets, limestone benchtops, beige splashback, stone slab splashback, stainless steel appliances, brick floors, no island and red floor.
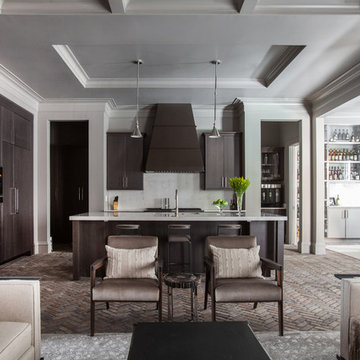
Julie Soefer Photography
This is an example of a transitional l-shaped open plan kitchen in Houston with flat-panel cabinets, dark wood cabinets, white splashback, brick floors and with island.
This is an example of a transitional l-shaped open plan kitchen in Houston with flat-panel cabinets, dark wood cabinets, white splashback, brick floors and with island.
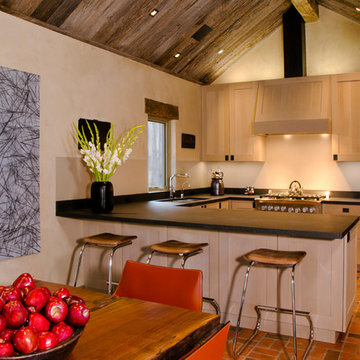
The back-painted sheet glass backsplash creates a quiet, and easily cleanable, wall finish in the kitchen and does not draw attention away from the art. Similarly, the cabinets continue the use of natural materials but are stained to blend with the wall colors.
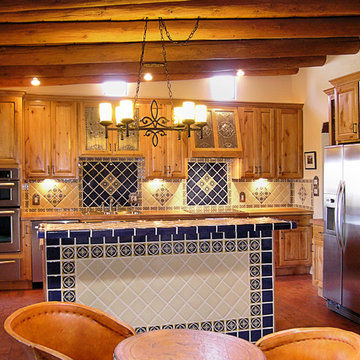
Design ideas for a mid-sized single-wall open plan kitchen in Portland with a drop-in sink, raised-panel cabinets, medium wood cabinets, blue splashback, ceramic splashback, stainless steel appliances, brick floors, with island and red floor.
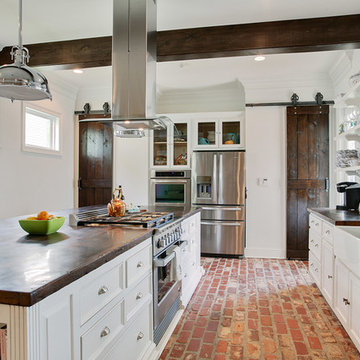
Design ideas for a large traditional u-shaped separate kitchen in New Orleans with a farmhouse sink, glass-front cabinets, white cabinets, granite benchtops, stainless steel appliances, brick floors, with island and red floor.

From the reclaimed brick flooring to the butcher block countertop on the island, this remodeled kitchen has everything a farmhouse desires. The range wall was the main focal point in this updated kitchen design. Hand-painted Tabarka terra-cotta tile creates a patterned wall that contrasts the white walls and beige cabinetry. Copper wall sconces and a custom painted vent hood complete the look, connecting to the black granite countertop on the perimeter cabinets and the oil rubbed bronze hardware. To finish out the farmhouse look, a shiplapped ceiling was installed.
Kitchen with Plywood Floors and Brick Floors Design Ideas
5