Kitchen with Plywood Floors and Brown Benchtop Design Ideas
Refine by:
Budget
Sort by:Popular Today
41 - 60 of 125 photos
Item 1 of 3
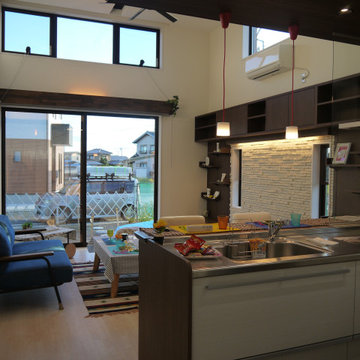
ステンレス天板を使用
キッチンで作業中でも、リビングダイニングを見渡せるようになっています。
コンロ前は透明なガラスの壁にすることで
よりリビングダイニングとの一体感を演出しています
Mid-sized modern single-wall open plan kitchen in Other with an integrated sink, light wood cabinets, stainless steel benchtops, brown splashback, coloured appliances, plywood floors, with island, white floor and brown benchtop.
Mid-sized modern single-wall open plan kitchen in Other with an integrated sink, light wood cabinets, stainless steel benchtops, brown splashback, coloured appliances, plywood floors, with island, white floor and brown benchtop.
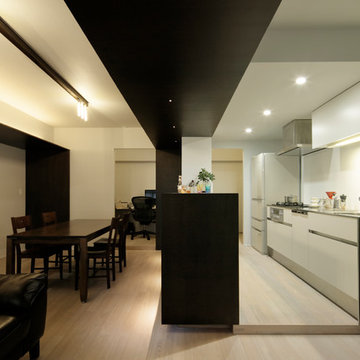
キッチンとライニングの奥に小部屋があり、パントリーとミニ書斎になっています。
Photo of a modern galley open plan kitchen in Tokyo with open cabinets, dark wood cabinets, stainless steel benchtops, white splashback, black appliances, plywood floors, beige floor and brown benchtop.
Photo of a modern galley open plan kitchen in Tokyo with open cabinets, dark wood cabinets, stainless steel benchtops, white splashback, black appliances, plywood floors, beige floor and brown benchtop.
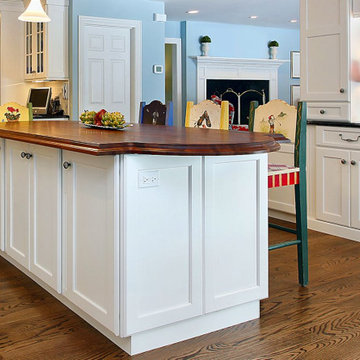
PREMIUM GRANITE AND QUARTZ COUNTERTOPS,
NEW AND INSTALLED. GRANITE STARTING AT $28 sqft
QUARTZ STARTING AT $32 sqft,
Absolutely gorgeous Countertops, your next renovation awaits. Call or email us at (770)635-8914 Email-susy@myquartzsource.com for more info.- Myquartzsource.com
7 SWISHER DR , CARTERSVILLE, GA. ZIPCODE- 30120
INSTAGRAM-@The_Quartz_source
FACEBOOK-@MYQUARTZSOURCE
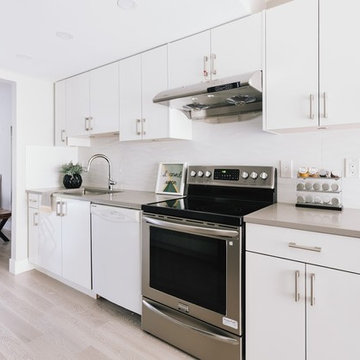
Kitchen Design at Elk Valley Residence (Custom Home) Designed by Linhan Design.
The open kitchen beside dining and living area designed with white color wall and light brown wood floor finish.
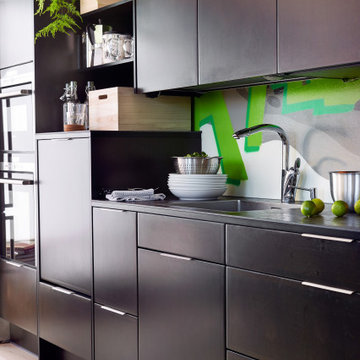
Miinus ecological dark wood veneer kitchen cabinets under a dark ceramic worktop. The lower units to the left of the sink contain a recycling centre and the handle-less wall units above house a drying rack.
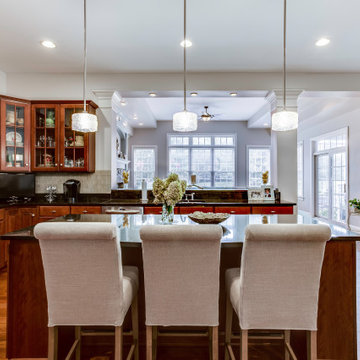
Design ideas for a mid-sized transitional l-shaped kitchen in DC Metro with a single-bowl sink, glass-front cabinets, brown cabinets, tile benchtops, grey splashback, ceramic splashback, black appliances, plywood floors, with island, brown floor and brown benchtop.
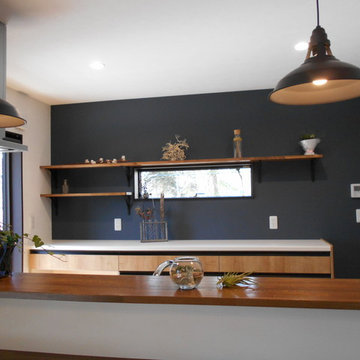
キッチンの背面収納
Inspiration for a mid-sized industrial single-wall open plan kitchen in Other with an integrated sink, medium wood cabinets, stainless steel benchtops, beige splashback, plywood floors, brown floor and brown benchtop.
Inspiration for a mid-sized industrial single-wall open plan kitchen in Other with an integrated sink, medium wood cabinets, stainless steel benchtops, beige splashback, plywood floors, brown floor and brown benchtop.
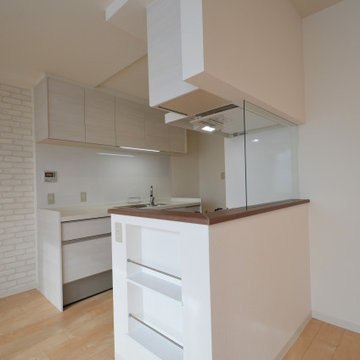
暗く孤立したキッチンを二の字のセミ対面キッチンに変更。
たっぷりしたキッチン収納を設けました。
This is an example of a mid-sized contemporary galley open plan kitchen in Sapporo with an undermount sink, flat-panel cabinets, light wood cabinets, solid surface benchtops, stainless steel appliances, plywood floors, no island, beige floor and brown benchtop.
This is an example of a mid-sized contemporary galley open plan kitchen in Sapporo with an undermount sink, flat-panel cabinets, light wood cabinets, solid surface benchtops, stainless steel appliances, plywood floors, no island, beige floor and brown benchtop.
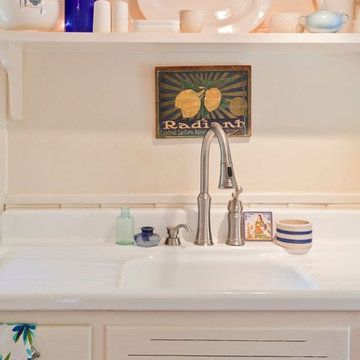
This farmhouse, with it's original foundation dating back to 1778, had a lot of charm--but with its bad carpeting, dark paint colors, and confusing layout, it was hard to see at first just how welcoming, charming, and cozy it could be.
The first focus of our renovation was creating a master bedroom suite--since there wasn't one, and one was needed for the modern family that was living here day-in and day-out.
To do this, a collection of small rooms (some of them previously without heat or electrical outlets) were combined to create a gorgeous, serene space in the eaves of the oldest part of the house, complete with master bath containing a double vanity, and spacious shower. Even though these rooms are new, it is hard to see that they weren't original to the farmhouse from day one.
In the rest of the house we removed walls that were added in the 1970's that made spaces seem smaller and more choppy, added a second upstairs bathroom for the family's two children, reconfigured the kitchen using existing cabinets to cut costs ( & making sure to keep the old sink with all of its character & charm) and create a more workable layout with dedicated eating area.
Also added was an outdoor living space with a deck sheltered by a pergola--a spot that the family spends tons of time enjoying during the warmer months.
A family room addition had been added to the house by the previous owner in the 80's, so to make this space feel less like it was tacked on, we installed historically accurate new windows to tie it in visually with the original house, and replaced carpeting with hardwood floors to make a more seamless transition from the historic to the new.
To complete the project, we refinished the original hardwoods throughout the rest of the house, and brightened the outlook of the whole home with a fresh, bright, updated color scheme.
Photos by Laura Kicey
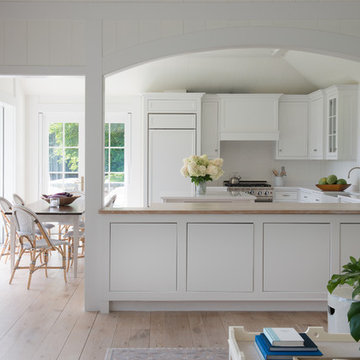
Inspiration for a large country galley eat-in kitchen in San Francisco with a drop-in sink, flat-panel cabinets, white cabinets, wood benchtops, white splashback, stainless steel appliances, plywood floors, with island, brown floor and brown benchtop.
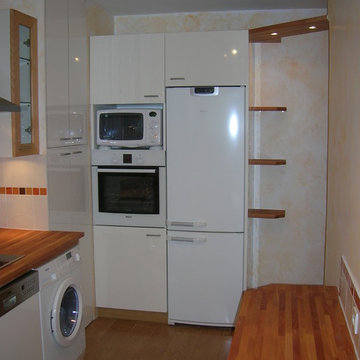
plan en lamellé collé de hêtre, faïence décorative, peinture à la chaux, ensemble de meuble blanc laqué brillant, évier en résine 1 bac 1/2, tablettes en lamellé.
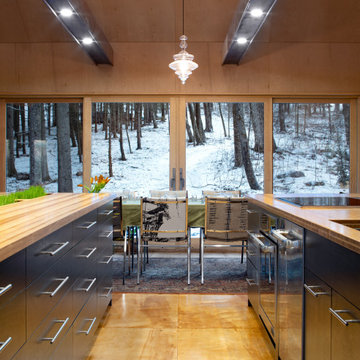
Streamlined kitchen counter. Everything stored under the counter, leaving the head space clean. Large sliding patiodoor invite the outside in.
Inspiration for a mid-sized contemporary u-shaped open plan kitchen in Boston with an undermount sink, flat-panel cabinets, dark wood cabinets, wood benchtops, stainless steel appliances, plywood floors, multiple islands, brown floor and brown benchtop.
Inspiration for a mid-sized contemporary u-shaped open plan kitchen in Boston with an undermount sink, flat-panel cabinets, dark wood cabinets, wood benchtops, stainless steel appliances, plywood floors, multiple islands, brown floor and brown benchtop.
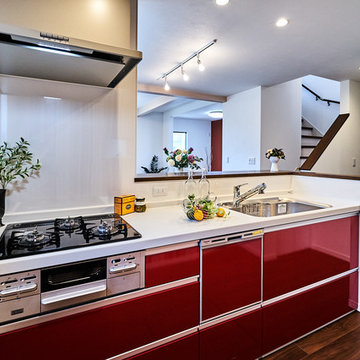
Design ideas for a modern kitchen in Other with red cabinets, plywood floors, brown floor and brown benchtop.
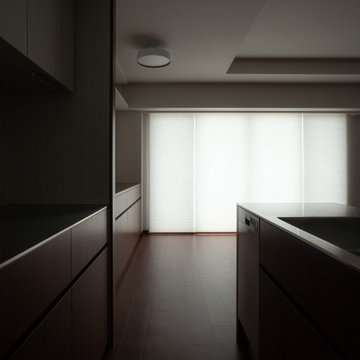
Inspiration for a small modern galley open plan kitchen in Tokyo with an integrated sink, dark wood cabinets, stainless steel benchtops, beige splashback, black appliances, plywood floors, no island, brown floor, brown benchtop and recessed.
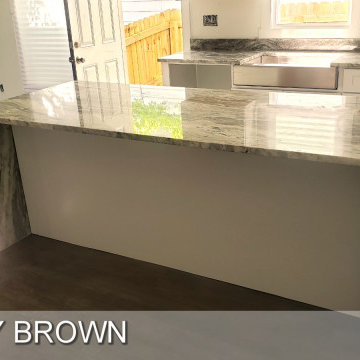
Fantasy Brown Unique Elegance, Countertoops,
Elegant High Quality Work.QUARTZ - countertops - Starting price $32 Quartz Installed ! Different models available - Free estimate & Installation included!
Contact info- (770)635-8914 Susy@Myquartzsource.com Myquartzsource.com
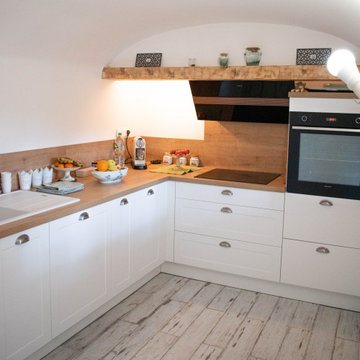
Modèle : LC01A - Millésime (caisson blanc)
LC01 - MDF laqué à cadre
Coloris Façade : 475 - Blanc
Caisson : Mélaminé ep.16 mm / fond 10mm, 1 - Blanc
Socles : Hauteur 15 cm, PVC, 1 - Blanc
Cotés assortis : Mélaminé Millésime, 375 - Blanc
Crédence : Stratifié Plan de travail, D016 - Chêne du Jura
Fileur caisson : MEC - Mélaminé caisson, 1 - Blanc
Plan de travail : Droit 39 mm, Epaisseur 39 mm, Plan stratifié chant droit, D016 - Chêne du
Poignées : 44 - PJuoriganée coquille inox, Horizontal / Centré
Montage d'armoire : M - Livrées Montées
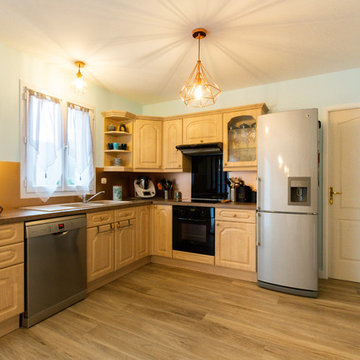
This is an example of a modern l-shaped kitchen in Angers with a double-bowl sink, beige cabinets, laminate benchtops, metallic splashback, metal splashback, plywood floors, beige floor and brown benchtop.

Design ideas for a mid-sized scandinavian galley eat-in kitchen in Tokyo with an undermount sink, open cabinets, medium wood cabinets, wood benchtops, white splashback, plywood floors, brown floor, brown benchtop and wallpaper.
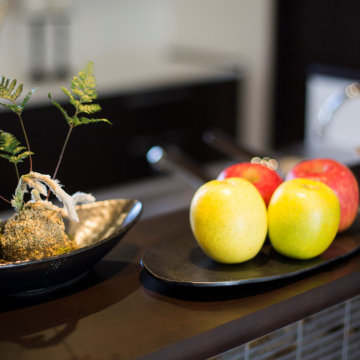
Photo of a single-wall open plan kitchen in Other with an integrated sink, beaded inset cabinets, brown cabinets, stainless steel benchtops, white splashback, plywood floors, a peninsula, brown floor, brown benchtop and wallpaper.
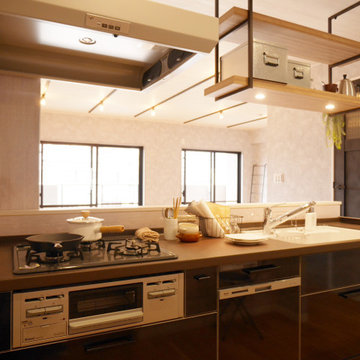
キッチンにはトクラスの製品を入れています。
テノールワークトップでお手入れも簡単、傷もつきにくく何よりかっこいいです。
食洗器もついています。
Small contemporary single-wall open plan kitchen in Other with an integrated sink, open cabinets, medium wood cabinets, solid surface benchtops, brown splashback, plywood floors, no island, brown floor, brown benchtop, wallpaper, glass sheet splashback and panelled appliances.
Small contemporary single-wall open plan kitchen in Other with an integrated sink, open cabinets, medium wood cabinets, solid surface benchtops, brown splashback, plywood floors, no island, brown floor, brown benchtop, wallpaper, glass sheet splashback and panelled appliances.
Kitchen with Plywood Floors and Brown Benchtop Design Ideas
3