Kitchen with Plywood Floors and Laminate Floors Design Ideas
Refine by:
Budget
Sort by:Popular Today
101 - 120 of 30,495 photos
Item 1 of 3
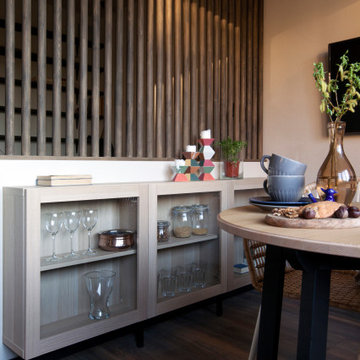
Фотограф: Мельников Иван
Стиль: Коршунова Катерина
This is an example of a small contemporary kitchen in Saint Petersburg with a drop-in sink, raised-panel cabinets, black cabinets, wood benchtops and laminate floors.
This is an example of a small contemporary kitchen in Saint Petersburg with a drop-in sink, raised-panel cabinets, black cabinets, wood benchtops and laminate floors.

A 2005 built Cape Canaveral condo updated to 2021 Coastal Chic with a new Tarra Bianca granite countertop. Accented with blue beveled glass backsplash, fresh white cabinets and new stainless steel appliances. Freshly painted Agreeable Gray walls, new Dorchester laminate plank flooring and blue rolling island further compliment the beautiful new countertop and gorgeous backsplash.
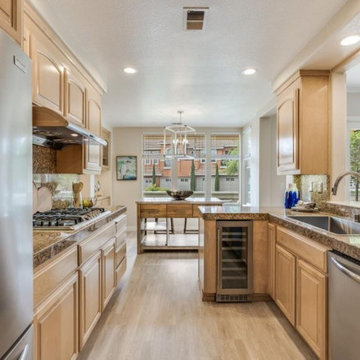
Design ideas for a small beach style galley eat-in kitchen in San Francisco with a drop-in sink, raised-panel cabinets, light wood cabinets, granite benchtops, beige splashback, stone tile splashback, stainless steel appliances, laminate floors, no island and beige benchtop.
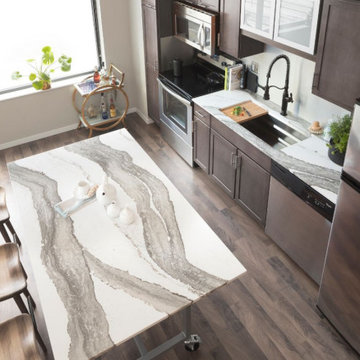
CAMBRIA QUARTZ SURFACES: Perimeter & Island
Set against a bone-white marbled backdrop, bold translucent olive green veins plunge in various directions with subtle white and black tributaries interspersed throughout Skara Brae slabs.
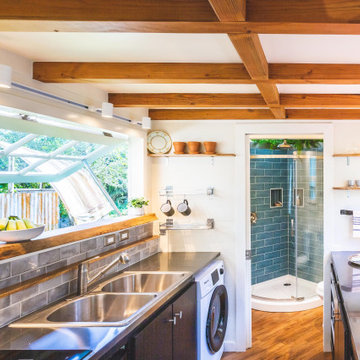
This coastal, contemporary Tiny Home features a warm yet industrial style kitchen with stainless steel counters and husky tool drawers with black cabinets. the silver metal counters are complimented by grey subway tiling as a backsplash against the warmth of the locally sourced curly mango wood windowsill ledge. I mango wood windowsill also acts as a pass-through window to an outdoor bar and seating area on the deck. Entertaining guests right from the kitchen essentially makes this a wet-bar. LED track lighting adds the right amount of accent lighting and brightness to the area. The window is actually a french door that is mirrored on the opposite side of the kitchen. This kitchen has 7-foot long stainless steel counters on either end. There are stainless steel outlet covers to match the industrial look. There are stained exposed beams adding a cozy and stylish feeling to the room. To the back end of the kitchen is a frosted glass pocket door leading to the bathroom. All shelving is made of Hawaiian locally sourced curly mango wood. A stainless steel fridge matches the rest of the style and is built-in to the staircase of this tiny home. Dish drying racks are hung on the wall to conserve space and reduce clutter.
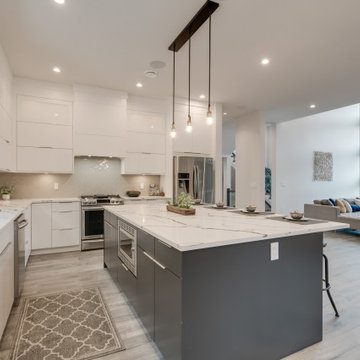
Minimalist cabinetry, neutral color palettes, metallic accents, and a blend of modern design. This contemporary kitchen feels warm and welcoming, as do the big nano doors to the adjoining dining room. Marble quartz counter tops. Taupe 3x6 subway tile backsplash. Riobel AZ101 Azure Kitchen Faucet.
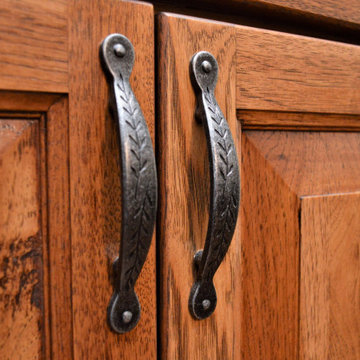
Cabinet Brand: Haas Signature Collection
Wood Species: Rustic Hickory
Cabinet Finish: Pecan
Door Style: Villa
Counter top: Quartz Versatop, Eased edge, Penumbra color
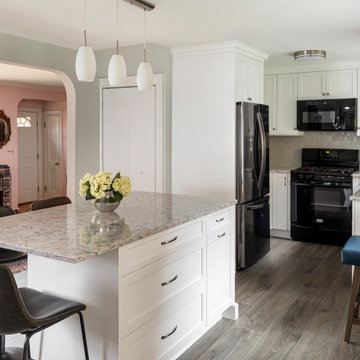
Inspiration for a small transitional u-shaped eat-in kitchen in Boston with an undermount sink, shaker cabinets, white cabinets, quartz benchtops, grey splashback, subway tile splashback, black appliances, laminate floors, with island, brown floor and multi-coloured benchtop.
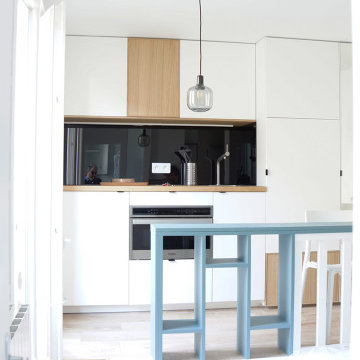
En premier plan, le lit ici en mode canapé peut sortir du dessous de l'estrade pour offrir une literie de 140cm.
La cuisine d'un célèbre suédois est habillé d'une profonde crédence noire miroitante rythmée par des portes en chêne blond.
La desserte en bleu FOR03 "Source" de chez Ressources se mue en bibliothèque, en claustra de bordure de lit et en table d'écriture s'ouvrant en portefeuille pour double son épaisseur.
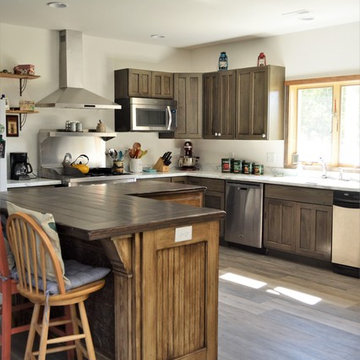
Cabinet Brand: Haas Signature Collection
Wood Species: Rustic Hickory
Cabinet Finish: Barnwood
Door Syle: Mission-V
Counter top: Laminate, Waterfall edge, Coved back splash, Calacatta Marble color
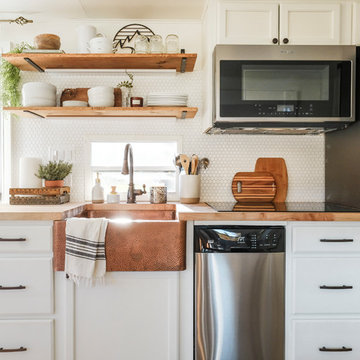
Design ideas for a small country galley kitchen in Portland with a farmhouse sink, raised-panel cabinets, white cabinets, wood benchtops, white splashback, porcelain splashback, stainless steel appliances, laminate floors, no island and grey floor.
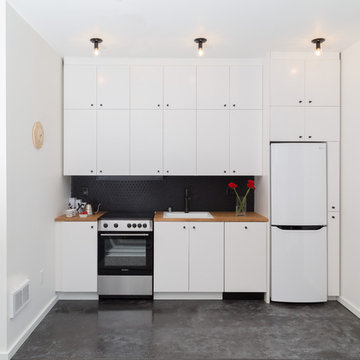
Custom kitchen light fixtures and exhaust hood, butcher block countertops, slim appliances and an integrated dishwasher give the kitchen a streamlined look.
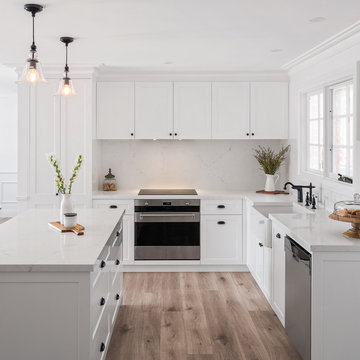
A wonderful farmhouse style kitchen by Balnei & Colina. The kitchen layout was changed and we maximised the available space by adding butlers pantry to the rear, concealed behind a shaker style bi-fold. A large central island provides additional work space and a place for the family to gather for casual meals. The shaker style cabinetry was continued through the butlers pantry and laundry for a cohesive look. Photography: Urban Angles
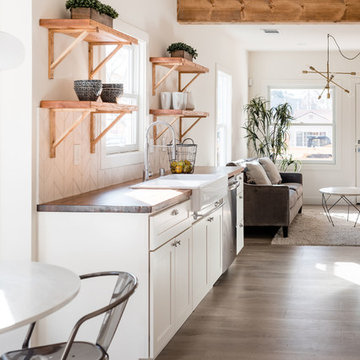
Stephanie Russo Photography
Photo of a small country single-wall open plan kitchen in Phoenix with a farmhouse sink, shaker cabinets, white cabinets, wood benchtops, beige splashback, stone tile splashback, stainless steel appliances, laminate floors, a peninsula and grey floor.
Photo of a small country single-wall open plan kitchen in Phoenix with a farmhouse sink, shaker cabinets, white cabinets, wood benchtops, beige splashback, stone tile splashback, stainless steel appliances, laminate floors, a peninsula and grey floor.
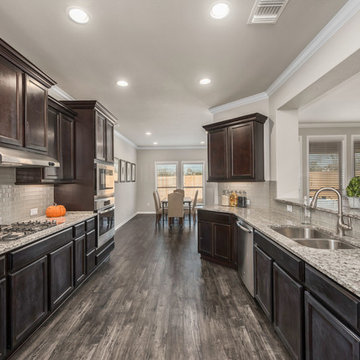
This is an example of a large arts and crafts galley open plan kitchen in Austin with an undermount sink, recessed-panel cabinets, dark wood cabinets, granite benchtops, beige splashback, ceramic splashback, stainless steel appliances, laminate floors, brown floor, multi-coloured benchtop and with island.
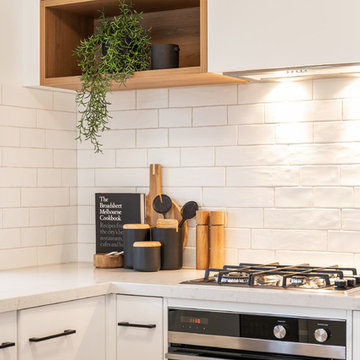
Inspiration for a scandinavian u-shaped kitchen in Adelaide with an undermount sink, flat-panel cabinets, white cabinets, quartz benchtops, white splashback, subway tile splashback, white appliances, laminate floors, brown floor and white benchtop.
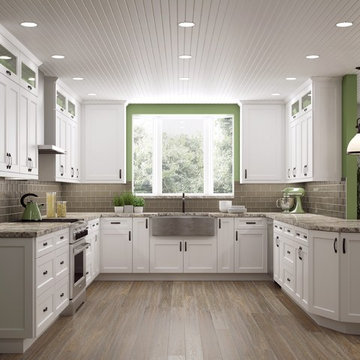
Shaker White Kitchen Cabinets
This is an example of a mid-sized modern galley eat-in kitchen with a farmhouse sink, shaker cabinets, white cabinets, granite benchtops, beige splashback, glass sheet splashback, stainless steel appliances, laminate floors, no island, brown floor and beige benchtop.
This is an example of a mid-sized modern galley eat-in kitchen with a farmhouse sink, shaker cabinets, white cabinets, granite benchtops, beige splashback, glass sheet splashback, stainless steel appliances, laminate floors, no island, brown floor and beige benchtop.
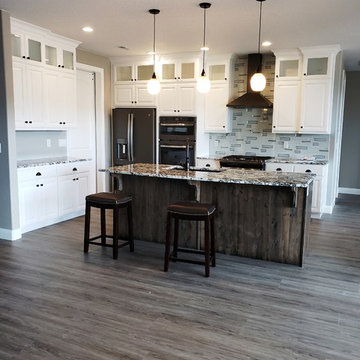
White kitchen with slate cabinets. The counter tops are granite and the backsplash is glass tiles
Photo of a mid-sized arts and crafts l-shaped open plan kitchen in Other with an undermount sink, shaker cabinets, white cabinets, granite benchtops, multi-coloured splashback, glass tile splashback, laminate floors, with island, brown floor, multi-coloured benchtop and stainless steel appliances.
Photo of a mid-sized arts and crafts l-shaped open plan kitchen in Other with an undermount sink, shaker cabinets, white cabinets, granite benchtops, multi-coloured splashback, glass tile splashback, laminate floors, with island, brown floor, multi-coloured benchtop and stainless steel appliances.
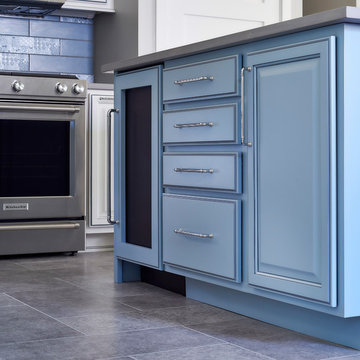
The kitchen island's door style mimics the raised panel of the perimeter's cabinetry. This island was crucial to the design of this kitchen. It provided additional drawer storage for smaller items, a much needed work surface, a casual dining space and a home for the client's wine refrigerator.
Photography: Vic Wahby Photography
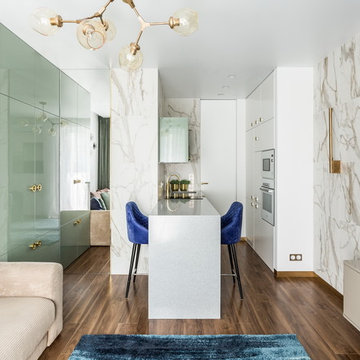
Designer: Ivan Pozdnyakov
Foto: Olga Shangina
Small contemporary galley open plan kitchen in Moscow with flat-panel cabinets, white cabinets, solid surface benchtops, white splashback, marble splashback, white appliances, laminate floors, brown floor, grey benchtop, a peninsula and an integrated sink.
Small contemporary galley open plan kitchen in Moscow with flat-panel cabinets, white cabinets, solid surface benchtops, white splashback, marble splashback, white appliances, laminate floors, brown floor, grey benchtop, a peninsula and an integrated sink.
Kitchen with Plywood Floors and Laminate Floors Design Ideas
6