Kitchen with Plywood Floors and Travertine Floors Design Ideas
Refine by:
Budget
Sort by:Popular Today
41 - 60 of 21,168 photos
Item 1 of 3

Spanish Mediterranean with subtle Moroccan glazed clay tile influences, custom cabinetry and subzero custom fridge panels in a creamy white and gold hand faux finish with quartz counter tops in Taupe grey, brushed gold hardware and faux succulent arrangements. The island was designed in double length as one side is for much needed enclosed storage and the other is for open barstool seating designed to resemble an antique refectory table and then topped with stunning calacata macchia vecchia marble and three impressive custom solid hand forged iron & glass lantern light fixtures sparkling from above.
Wolf Range
Subzero
Miele Coffee Machine
Waterstone Faucets

The homeowner appreciates the natural beauty of stone and wood. Natural walnut cabinets, quartzite stone countertops with dramatic veining, and natural travertine floors brought his vision for the kitchen to life. Large windows in the kitchen highlight the beautiful outdoor area.

Meuble vaisselier, fait à partir de caissons et façades Ikea BODBYN.
Des jambages en siporex ont été ajoutés entre chaque caisson du bas afin de donner un effet bâti, celui que l'on retrouve sur le reste de la cuisine faites sur-mesure.
Le plan de travail et le bandeau supérieur ont été réalisés sur-mesure par le menuisier et fabricant du linéaire de la cuisine.
Ainsi ces simples caissons s'intègrent à merveille avec les autres meubles !

When a millennial couple relocated to South Florida, they brought their California Coastal style with them and we created a warm and inviting retreat for entertaining, working from home, cooking, exercising and just enjoying life! On a backdrop of clean white walls and window treatments we added carefully curated design elements to create this unique home.
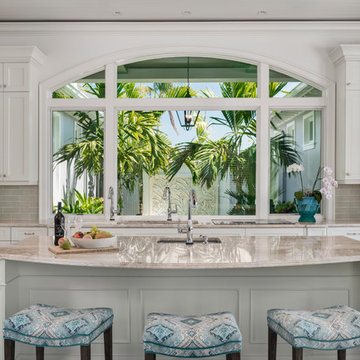
Amber Frederiksen Photography
This is an example of a large transitional l-shaped eat-in kitchen in Other with an undermount sink, shaker cabinets, white cabinets, quartzite benchtops, green splashback, ceramic splashback, panelled appliances, travertine floors, with island, beige floor and beige benchtop.
This is an example of a large transitional l-shaped eat-in kitchen in Other with an undermount sink, shaker cabinets, white cabinets, quartzite benchtops, green splashback, ceramic splashback, panelled appliances, travertine floors, with island, beige floor and beige benchtop.
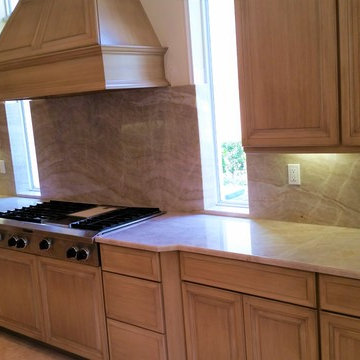
Taj Mahal Quartzite Kitchen Counter Tops & Full Backsplash Made By Counter Tops & More LLC. In West Palm Beach
Inspiration for an expansive kitchen in Miami with a single-bowl sink, quartzite benchtops, beige splashback, stone slab splashback, travertine floors, beige floor and beige benchtop.
Inspiration for an expansive kitchen in Miami with a single-bowl sink, quartzite benchtops, beige splashback, stone slab splashback, travertine floors, beige floor and beige benchtop.
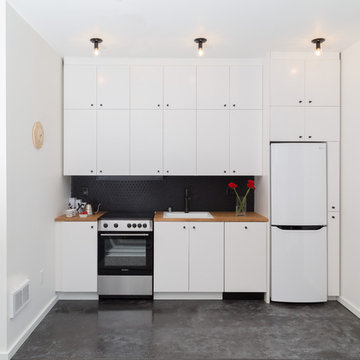
Custom kitchen light fixtures and exhaust hood, butcher block countertops, slim appliances and an integrated dishwasher give the kitchen a streamlined look.
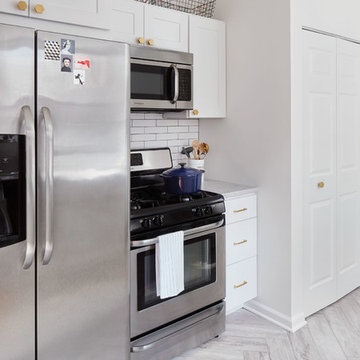
Dustin Halleck
Photo of a mid-sized transitional galley separate kitchen in Chicago with a farmhouse sink, white cabinets, white splashback, stainless steel appliances, no island, flat-panel cabinets, marble benchtops, porcelain splashback, travertine floors and grey floor.
Photo of a mid-sized transitional galley separate kitchen in Chicago with a farmhouse sink, white cabinets, white splashback, stainless steel appliances, no island, flat-panel cabinets, marble benchtops, porcelain splashback, travertine floors and grey floor.
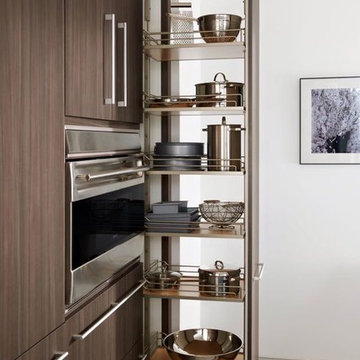
Wood-Mode fine custom cabinetry offers a plethora of finishes, and unique storage capacities to meet your spacial requirements.
This is an example of a mid-sized modern eat-in kitchen in Houston with flat-panel cabinets, dark wood cabinets, stainless steel appliances and travertine floors.
This is an example of a mid-sized modern eat-in kitchen in Houston with flat-panel cabinets, dark wood cabinets, stainless steel appliances and travertine floors.
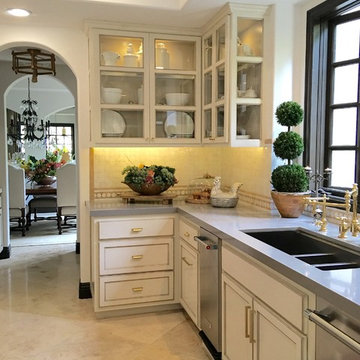
Our fresh take on Mediterranean design for Vicki Gunvalson of the Real Houseives of Orange County included a brand new kitchen remodel with Moroccan influences in a creamy white, worn grey and gilded gold color palette. The matte Spanish white walls are adorned with natural unglazed clay tile from Morocco, the lantern light fixtures with carved wood tassel embellishments are custom, the appliance package includes Thermador, Miele and subzero, upholstered bar stools push up to the custom carved wood island with calacatta marble, succulents were arranged in antique wood dough bowls and all cream white dishes and worn wood accessories were used to soften the ambiance.
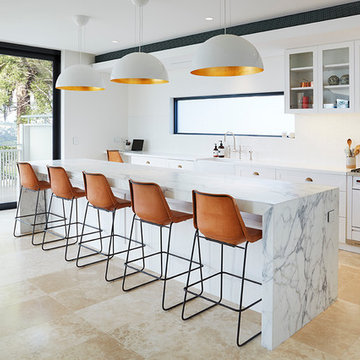
Inspiration for a large contemporary single-wall kitchen in Sydney with a farmhouse sink, shaker cabinets, white cabinets, white splashback, white appliances, travertine floors and with island.
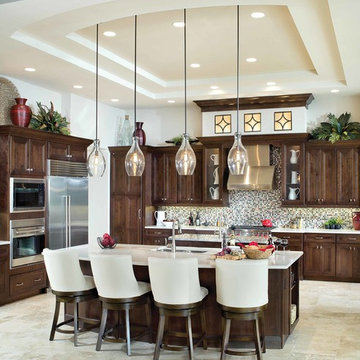
Design ideas for a large transitional l-shaped open plan kitchen in Orlando with an undermount sink, dark wood cabinets, solid surface benchtops, multi-coloured splashback, mosaic tile splashback, stainless steel appliances, travertine floors, with island and recessed-panel cabinets.
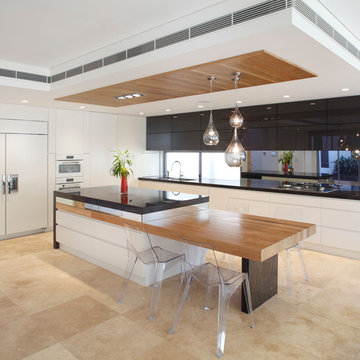
Eliot Cohen
Inspiration for a contemporary kitchen in Sydney with flat-panel cabinets, white cabinets, travertine floors, with island and panelled appliances.
Inspiration for a contemporary kitchen in Sydney with flat-panel cabinets, white cabinets, travertine floors, with island and panelled appliances.
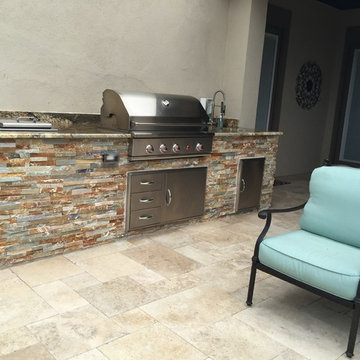
Inspiration for a mid-sized modern single-wall eat-in kitchen in Austin with a single-bowl sink, flat-panel cabinets, stainless steel cabinets, granite benchtops, multi-coloured splashback, stone slab splashback, stainless steel appliances, travertine floors and no island.
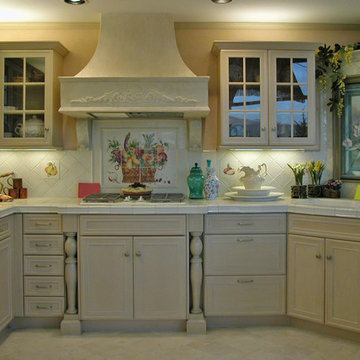
French country styling is expressed here with the rustic plaster hood, muted colors and mullioned glass doors. The bountiful harvest mural and deco tiles (hand-painted in France with a crackle glaze!) are the epitome of country -- further accented by the faux window painting and yellow flower garland. (The faux window is hiding an oddly placed electronic controls.)
Wood-Mode Fine Custom Cabinetry, Brookhaven's Pelham Manor
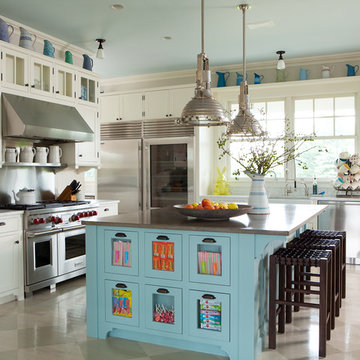
Design ideas for a country kitchen in New York with a farmhouse sink, soapstone benchtops, metallic splashback, stainless steel appliances, travertine floors, with island and shaker cabinets.
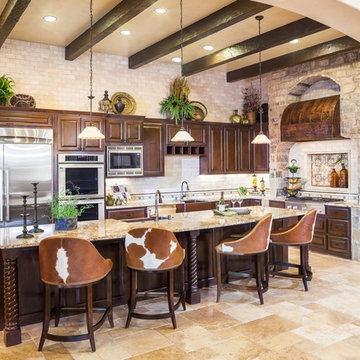
This island is huge! about 13' long!
Notice the tile to the ceiling- it makes a substantial impact- always do that if you can!
This is an example of a large mediterranean l-shaped open plan kitchen in Houston with a farmhouse sink, raised-panel cabinets, dark wood cabinets, beige splashback, stainless steel appliances, with island, beige floor, granite benchtops, travertine floors and beige benchtop.
This is an example of a large mediterranean l-shaped open plan kitchen in Houston with a farmhouse sink, raised-panel cabinets, dark wood cabinets, beige splashback, stainless steel appliances, with island, beige floor, granite benchtops, travertine floors and beige benchtop.
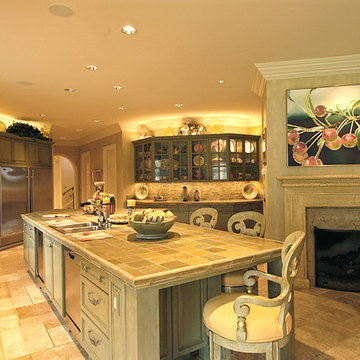
Home built by Arjay Builders Inc.
Inspiration for an expansive country u-shaped eat-in kitchen in Omaha with a double-bowl sink, raised-panel cabinets, medium wood cabinets, tile benchtops, beige splashback, mosaic tile splashback, stainless steel appliances, travertine floors and with island.
Inspiration for an expansive country u-shaped eat-in kitchen in Omaha with a double-bowl sink, raised-panel cabinets, medium wood cabinets, tile benchtops, beige splashback, mosaic tile splashback, stainless steel appliances, travertine floors and with island.
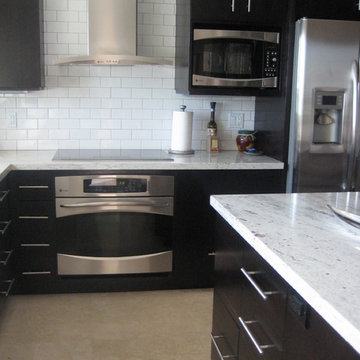
Inspiration for a mid-sized modern l-shaped eat-in kitchen in Miami with an undermount sink, flat-panel cabinets, black cabinets, granite benchtops, white splashback, subway tile splashback, stainless steel appliances and travertine floors.
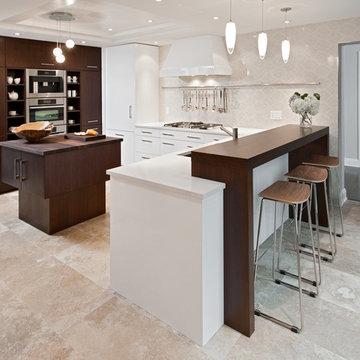
This formerly small and cramped kitchen switched roles with the extra large eating area resulting in a dramatic transformation that takes advantage of the nice view of the backyard. The small kitchen window was changed to a new patio door to the terrace and the rest of the space was “sculpted” to suit the new layout.
A Classic U-shaped kitchen layout with the sink facing the window was the best of many possible combinations. The primary components were treated as “elements” which combine for a very elegant but warm design. The fridge column, custom hood and the expansive backsplash tile in a fabric pattern, combine for an impressive focal point. The stainless oven tower is flanked by open shelves and surrounded by a pantry “bridge”; the eating bar and drywall enclosure in the breakfast room repeat this “bridge” shape. The walnut island cabinets combine with a walnut butchers block and are mounted on a pedestal for a lighter, less voluminous feeling. The TV niche & corkboard are a unique blend of old and new technologies for staying in touch, from push pins to I-pad.
The light walnut limestone floor complements the cabinet and countertop colors and the two ceiling designs tie the whole space together.
Kitchen with Plywood Floors and Travertine Floors Design Ideas
3