All Cabinet Finishes Kitchen with Plywood Floors Design Ideas
Refine by:
Budget
Sort by:Popular Today
161 - 180 of 1,902 photos
Item 1 of 3
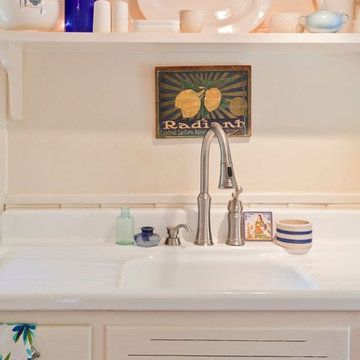
This farmhouse, with it's original foundation dating back to 1778, had a lot of charm--but with its bad carpeting, dark paint colors, and confusing layout, it was hard to see at first just how welcoming, charming, and cozy it could be.
The first focus of our renovation was creating a master bedroom suite--since there wasn't one, and one was needed for the modern family that was living here day-in and day-out.
To do this, a collection of small rooms (some of them previously without heat or electrical outlets) were combined to create a gorgeous, serene space in the eaves of the oldest part of the house, complete with master bath containing a double vanity, and spacious shower. Even though these rooms are new, it is hard to see that they weren't original to the farmhouse from day one.
In the rest of the house we removed walls that were added in the 1970's that made spaces seem smaller and more choppy, added a second upstairs bathroom for the family's two children, reconfigured the kitchen using existing cabinets to cut costs ( & making sure to keep the old sink with all of its character & charm) and create a more workable layout with dedicated eating area.
Also added was an outdoor living space with a deck sheltered by a pergola--a spot that the family spends tons of time enjoying during the warmer months.
A family room addition had been added to the house by the previous owner in the 80's, so to make this space feel less like it was tacked on, we installed historically accurate new windows to tie it in visually with the original house, and replaced carpeting with hardwood floors to make a more seamless transition from the historic to the new.
To complete the project, we refinished the original hardwoods throughout the rest of the house, and brightened the outlook of the whole home with a fresh, bright, updated color scheme.
Photos by Laura Kicey
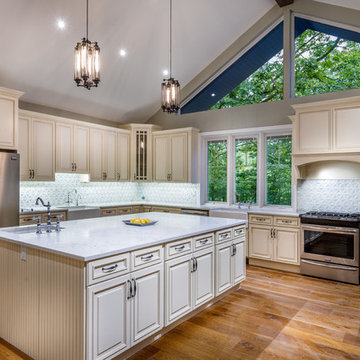
Incomparable craftsmanship emphasizes the sleekness that Sutton brings to the modern kitchen. With its smooth front finish, this fireclay sink is as dependable as it is durable, and it will add reassuring warmth and style to your kitchen for years to come.
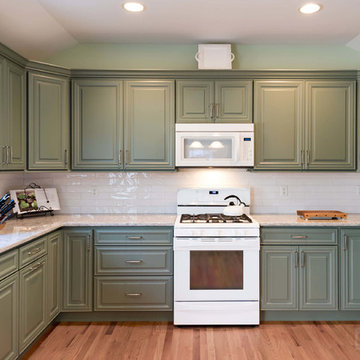
This Maple kitchen was designed with Starmark cabinets in the Venice door style. Featuring Moss Green and Stone Tinted Varnish finishes, the Cambria Berwyn countertop adds to nice touch to this clean kitchen.
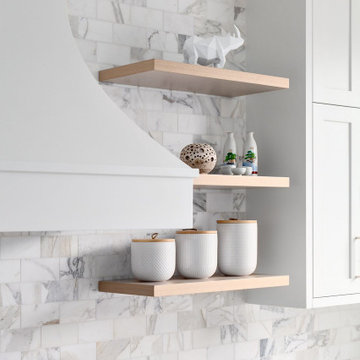
KAD was able to customize so many elements to maximize the function and style of the kitchen, including a custom hood fan. Other highlights from the kitchen include a quartzite waterfall countertop in Super White, panelled appliances that add to the understated look, eye-catching oversized pendant lights from Ralph Lauren and a Calacatta marble backsplash that adds both warmth and sophistication.
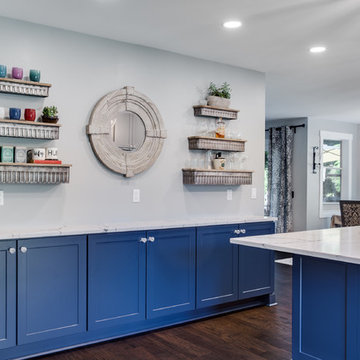
Removed load bearing wall, opened up large space for new entertaining kitchen. Combined blue and gray for dramatic look. Added large 6 burner cook-top, new ovens, french door new windows and buffet serving area.
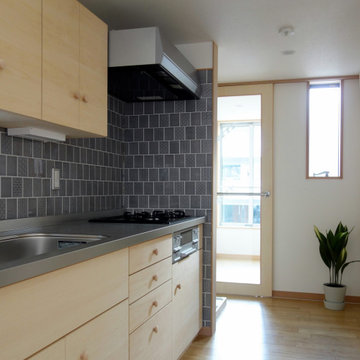
キッチンに隣接して洗濯機を設置。ガラス引戸の先は南側に面した室内の物干し室。
Small contemporary single-wall open plan kitchen in Tokyo with an integrated sink, beaded inset cabinets, light wood cabinets, stainless steel benchtops, grey splashback, porcelain splashback, stainless steel appliances, plywood floors, no island, brown floor and wallpaper.
Small contemporary single-wall open plan kitchen in Tokyo with an integrated sink, beaded inset cabinets, light wood cabinets, stainless steel benchtops, grey splashback, porcelain splashback, stainless steel appliances, plywood floors, no island, brown floor and wallpaper.
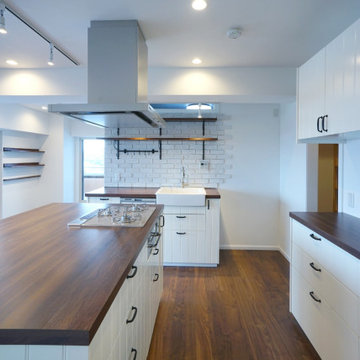
キッチン、壁、天井は白で統一。ワークトップに木目を使ってカフェ風キッチン
Inspiration for a mid-sized scandinavian single-wall open plan kitchen in Other with a drop-in sink, flat-panel cabinets, white cabinets, wood benchtops, white splashback, stainless steel appliances, plywood floors, multiple islands, brown floor, brown benchtop and wallpaper.
Inspiration for a mid-sized scandinavian single-wall open plan kitchen in Other with a drop-in sink, flat-panel cabinets, white cabinets, wood benchtops, white splashback, stainless steel appliances, plywood floors, multiple islands, brown floor, brown benchtop and wallpaper.
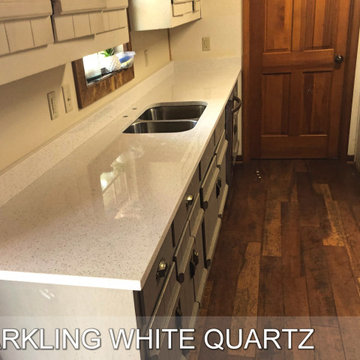
Unique Sparkling White Quartz, Contact us today for Unique Elegance & your free estimate! Installation included.
Photo of a mid-sized modern u-shaped eat-in kitchen in Atlanta with quartzite benchtops, a double-bowl sink, stainless steel appliances, plywood floors, red floor, beige cabinets, white splashback, engineered quartz splashback, multiple islands, white benchtop and flat-panel cabinets.
Photo of a mid-sized modern u-shaped eat-in kitchen in Atlanta with quartzite benchtops, a double-bowl sink, stainless steel appliances, plywood floors, red floor, beige cabinets, white splashback, engineered quartz splashback, multiple islands, white benchtop and flat-panel cabinets.
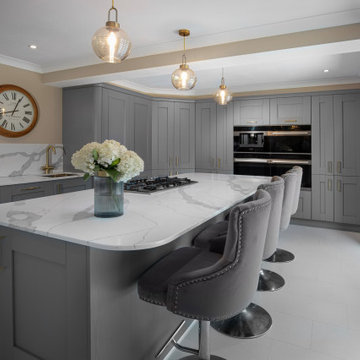
A spacious shaker style kitchen featuring fully integrated appliances and corner larder. This kitchen is enhances with gold accessories, handles, sink and tap. Tall cabinet contain tall integrated fridge and freezer. large statement island make this kitchen the social hub of the home. It is set off using stunning quarts worktops and splashbacks in calacatta gold.
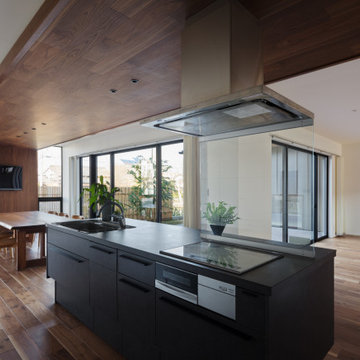
Photo of a large modern single-wall open plan kitchen in Fukuoka with an integrated sink, flat-panel cabinets, grey cabinets, solid surface benchtops, stainless steel appliances, plywood floors, with island, brown floor and grey benchtop.
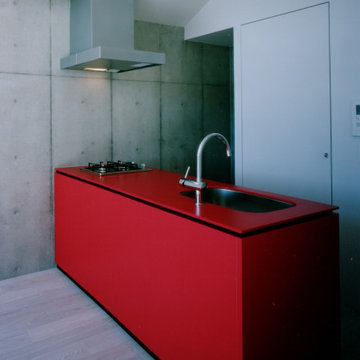
Design ideas for a small modern single-wall open plan kitchen in Yokohama with an undermount sink, red cabinets, solid surface benchtops, stainless steel appliances, plywood floors, beige floor and red benchtop.
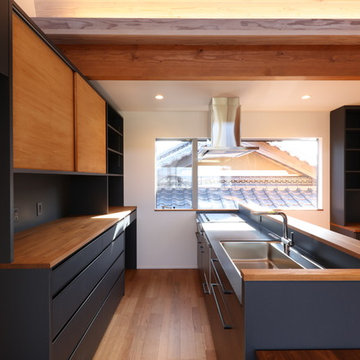
グレー色を基調にしたキッチン廻り造作
This is an example of a small modern single-wall open plan kitchen in Other with an undermount sink, open cabinets, black cabinets, solid surface benchtops, brown splashback, timber splashback, panelled appliances, plywood floors, with island, brown floor and black benchtop.
This is an example of a small modern single-wall open plan kitchen in Other with an undermount sink, open cabinets, black cabinets, solid surface benchtops, brown splashback, timber splashback, panelled appliances, plywood floors, with island, brown floor and black benchtop.
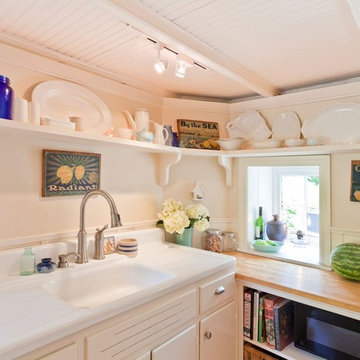
This farmhouse, with it's original foundation dating back to 1778, had a lot of charm--but with its bad carpeting, dark paint colors, and confusing layout, it was hard to see at first just how welcoming, charming, and cozy it could be.
The first focus of our renovation was creating a master bedroom suite--since there wasn't one, and one was needed for the modern family that was living here day-in and day-out.
To do this, a collection of small rooms (some of them previously without heat or electrical outlets) were combined to create a gorgeous, serene space in the eaves of the oldest part of the house, complete with master bath containing a double vanity, and spacious shower. Even though these rooms are new, it is hard to see that they weren't original to the farmhouse from day one.
In the rest of the house we removed walls that were added in the 1970's that made spaces seem smaller and more choppy, added a second upstairs bathroom for the family's two children, reconfigured the kitchen using existing cabinets to cut costs ( & making sure to keep the old sink with all of its character & charm) and create a more workable layout with dedicated eating area.
Also added was an outdoor living space with a deck sheltered by a pergola--a spot that the family spends tons of time enjoying during the warmer months.
A family room addition had been added to the house by the previous owner in the 80's, so to make this space feel less like it was tacked on, we installed historically accurate new windows to tie it in visually with the original house, and replaced carpeting with hardwood floors to make a more seamless transition from the historic to the new.
To complete the project, we refinished the original hardwoods throughout the rest of the house, and brightened the outlook of the whole home with a fresh, bright, updated color scheme.
Photos by Laura Kicey

Photo of a mid-sized industrial single-wall eat-in kitchen in Sydney with a single-bowl sink, grey cabinets, stainless steel benchtops, grey splashback, cement tile splashback, stainless steel appliances, plywood floors, with island, white floor and grey benchtop.
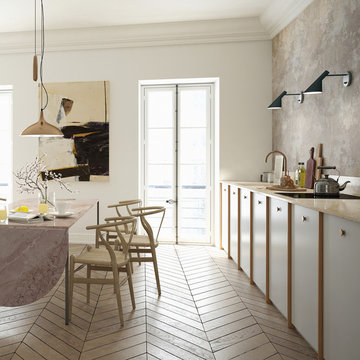
A.S.Helsingö Ingarö doors with Circle brass handles. Built on IKEA METOD cabinet frames.
Design ideas for a scandinavian galley separate kitchen in Stockholm with an integrated sink, flat-panel cabinets, grey cabinets, quartz benchtops, multi-coloured splashback, panelled appliances and plywood floors.
Design ideas for a scandinavian galley separate kitchen in Stockholm with an integrated sink, flat-panel cabinets, grey cabinets, quartz benchtops, multi-coloured splashback, panelled appliances and plywood floors.
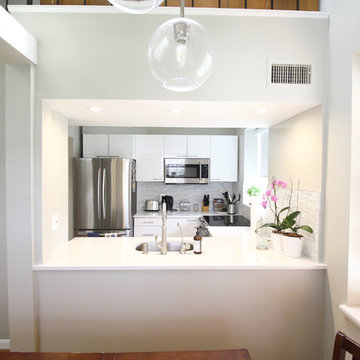
Open kitchen to dining area
Inspiration for a small modern u-shaped eat-in kitchen in DC Metro with an undermount sink, flat-panel cabinets, white cabinets, marble benchtops, grey splashback, glass tile splashback, stainless steel appliances, plywood floors, with island and white benchtop.
Inspiration for a small modern u-shaped eat-in kitchen in DC Metro with an undermount sink, flat-panel cabinets, white cabinets, marble benchtops, grey splashback, glass tile splashback, stainless steel appliances, plywood floors, with island and white benchtop.
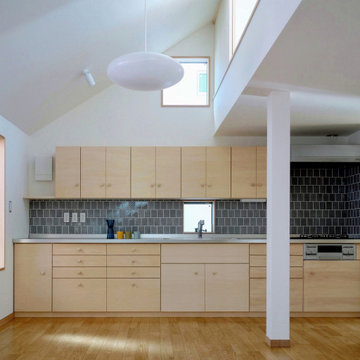
二階のLDK。造作したキッチン。カウンターの長さは4M。鍋やカトラリー類はもちろん、食器等もすべて収納する。細かく寸法を設定し無駄のないように設計した。天井近くの開口部の向こうは三階の子供室。必要に応じて引戸で仕切ることができる。
Design ideas for a small contemporary single-wall open plan kitchen in Tokyo with an integrated sink, beaded inset cabinets, light wood cabinets, stainless steel benchtops, grey splashback, porcelain splashback, stainless steel appliances, plywood floors, no island, brown floor and wallpaper.
Design ideas for a small contemporary single-wall open plan kitchen in Tokyo with an integrated sink, beaded inset cabinets, light wood cabinets, stainless steel benchtops, grey splashback, porcelain splashback, stainless steel appliances, plywood floors, no island, brown floor and wallpaper.
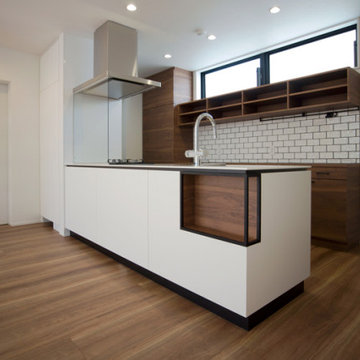
This is an example of a small modern single-wall open plan kitchen in Other with an undermount sink, brown cabinets, solid surface benchtops, white splashback, stainless steel appliances, plywood floors, brown floor, white benchtop and wallpaper.
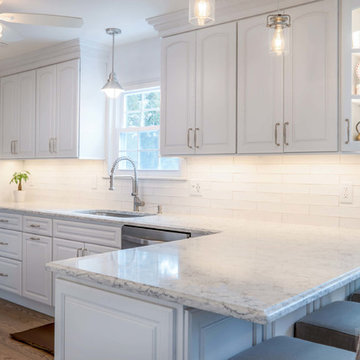
This Red Oak kitchen was designed with Starmark cabinets in the Georgetown door style. Featuring a White Tinted Varnish finish, the Rococo LG Viatera countertop puts this kitchen into a class of it's own.
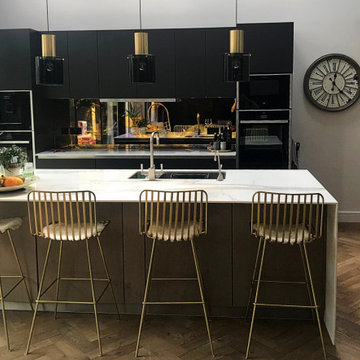
Black and gold trendy kitchen.
Photo of a contemporary open plan kitchen in Surrey with an undermount sink, flat-panel cabinets, black cabinets, solid surface benchtops, metallic splashback, glass sheet splashback, black appliances, plywood floors, with island, brown floor and white benchtop.
Photo of a contemporary open plan kitchen in Surrey with an undermount sink, flat-panel cabinets, black cabinets, solid surface benchtops, metallic splashback, glass sheet splashback, black appliances, plywood floors, with island, brown floor and white benchtop.
All Cabinet Finishes Kitchen with Plywood Floors Design Ideas
9