Kitchen with Plywood Floors Design Ideas
Sort by:Popular Today
121 - 140 of 336 photos
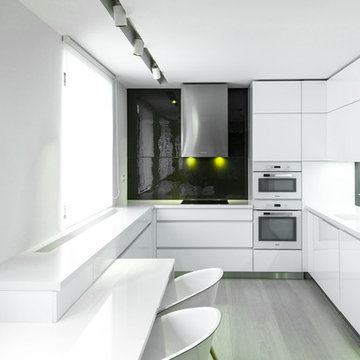
Photo of a mid-sized modern u-shaped eat-in kitchen in Other with an integrated sink, flat-panel cabinets, white cabinets, granite benchtops, grey splashback, glass sheet splashback, white appliances, plywood floors and a peninsula.
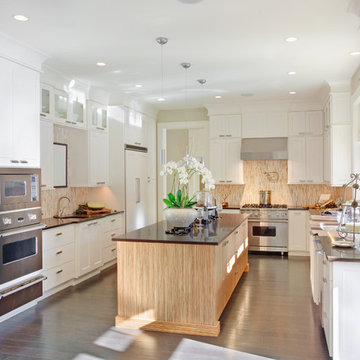
Design ideas for a mid-sized transitional u-shaped eat-in kitchen in DC Metro with an undermount sink, shaker cabinets, white cabinets, quartz benchtops, multi-coloured splashback, mosaic tile splashback, stainless steel appliances, plywood floors and with island.
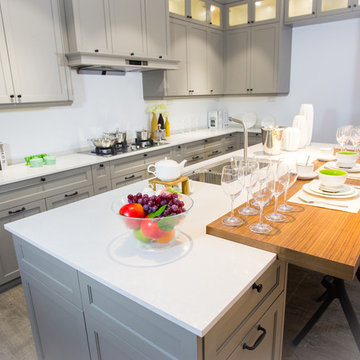
Samuel Tian
Photo of a large country l-shaped eat-in kitchen in Melbourne with an undermount sink, shaker cabinets, grey cabinets, quartz benchtops, black appliances, plywood floors, with island, brown floor and white benchtop.
Photo of a large country l-shaped eat-in kitchen in Melbourne with an undermount sink, shaker cabinets, grey cabinets, quartz benchtops, black appliances, plywood floors, with island, brown floor and white benchtop.
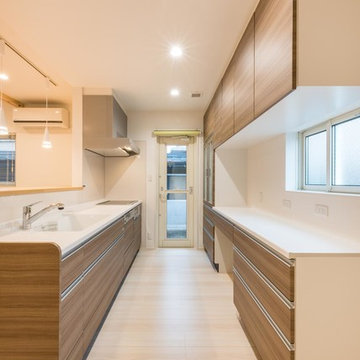
三世代の絆つなぐ木の温もりと寄り添う家
This is an example of an asian single-wall eat-in kitchen in Other with an integrated sink, medium wood cabinets, solid surface benchtops, white splashback, glass sheet splashback, white appliances, plywood floors, no island and white floor.
This is an example of an asian single-wall eat-in kitchen in Other with an integrated sink, medium wood cabinets, solid surface benchtops, white splashback, glass sheet splashback, white appliances, plywood floors, no island and white floor.
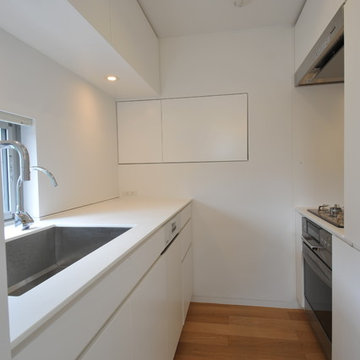
Photo of a small contemporary galley separate kitchen in Tokyo with an undermount sink, flat-panel cabinets, white cabinets, solid surface benchtops, white splashback, slate splashback, stainless steel appliances, plywood floors, brown floor and white benchtop.
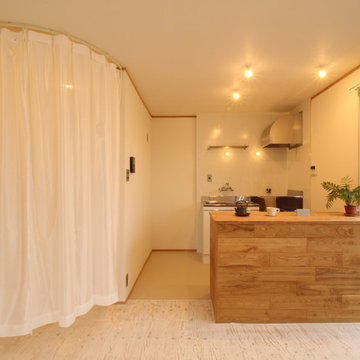
必要に応じてカーテンを使い、来客時の対応ができる様配慮した計画としました。
Design ideas for a kitchen in Other with wood benchtops, plywood floors, with island and white floor.
Design ideas for a kitchen in Other with wood benchtops, plywood floors, with island and white floor.
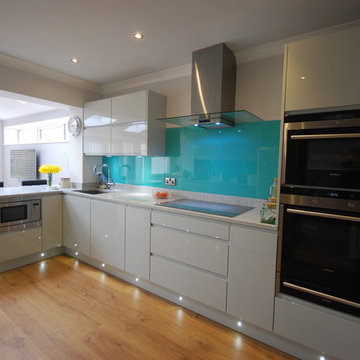
This is an example of a contemporary kitchen in Other with a drop-in sink, flat-panel cabinets, white cabinets, quartzite benchtops, blue splashback, glass sheet splashback, panelled appliances, plywood floors and a peninsula.
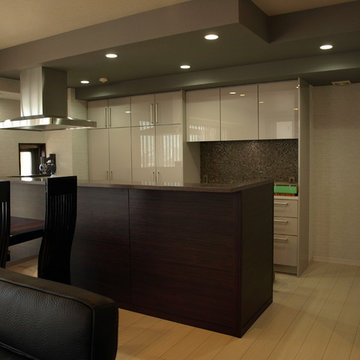
キッチンはリビングダイニングとは別室になっていましたが、壁付けのレンジフードが付いていた壁や吊戸棚を全て取り去り、明るくて解放感のある対面式のオープンキッチンとしました。
キッチン本体は交換せずに、元々キッチンと壁との間にあった幅45㎝奥行60㎝の使いずらかった食品庫を撤去。
キッチン本体は15㎝だけ左に移動して凹凸のある化粧板で囲い、茶系で石目調の人造大理石のカウンターを取付けました。
背面の収納は全てを交換しています。食品庫やシンクの上の吊戸棚が無くなった分、たっぷりと収納出来て出し入れしやすいようにお計画しています。
キッチンの様な水跳ねのある箇所で色の濃いカウンターを使うと水の中の成分によりシミが目立つことがありますので、濃い色を使いたいときはシミや傷の目立ちずらい石目調の種類をお勧めしています。
Photo by Yoshimi Sunaga
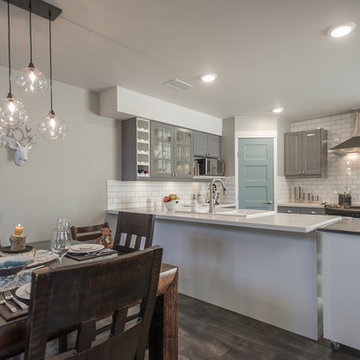
Archbould Photography
Inspiration for a mid-sized contemporary u-shaped eat-in kitchen in Other with a farmhouse sink, beaded inset cabinets, grey cabinets, quartz benchtops, white splashback, ceramic splashback, coloured appliances, plywood floors and a peninsula.
Inspiration for a mid-sized contemporary u-shaped eat-in kitchen in Other with a farmhouse sink, beaded inset cabinets, grey cabinets, quartz benchtops, white splashback, ceramic splashback, coloured appliances, plywood floors and a peninsula.
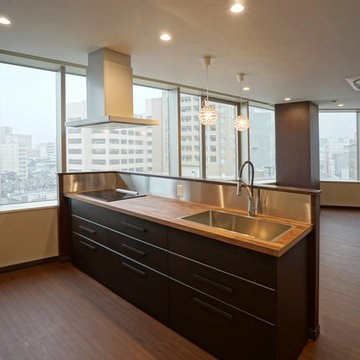
全面ガラスで光あふれるモダンなLDK
This is an example of a mid-sized modern single-wall open plan kitchen in Other with a single-bowl sink, recessed-panel cabinets, brown cabinets, beige splashback, plywood floors, with island, brown floor, brown benchtop and wallpaper.
This is an example of a mid-sized modern single-wall open plan kitchen in Other with a single-bowl sink, recessed-panel cabinets, brown cabinets, beige splashback, plywood floors, with island, brown floor, brown benchtop and wallpaper.
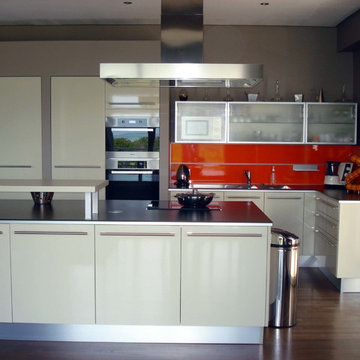
Façades brillante coloris Corde.
Plans de travail en stratifié HPL épaisseur mm sur cadre aluminium.
Crédences en verre brillant orangé avec profilé inox.
Bâti décor pour intégrer les armoires.
Particularité: La façade armoire du milieu dissimule un passage vers une autre pièce.
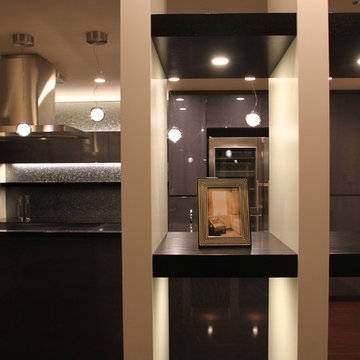
© MASUMI NAGASHIMA
Large modern galley open plan kitchen with an undermount sink, grey cabinets, granite benchtops, grey splashback, stainless steel appliances, plywood floors, no island, brown floor and black benchtop.
Large modern galley open plan kitchen with an undermount sink, grey cabinets, granite benchtops, grey splashback, stainless steel appliances, plywood floors, no island, brown floor and black benchtop.
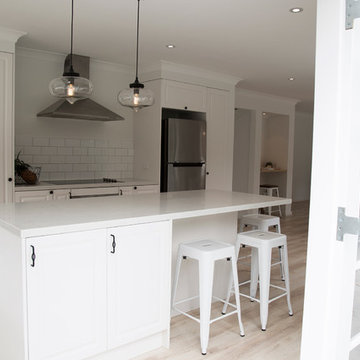
TALOSTONE
Photo of a contemporary l-shaped open plan kitchen in Sydney with quartz benchtops, an undermount sink, raised-panel cabinets, white cabinets, white splashback, porcelain splashback, stainless steel appliances, plywood floors and with island.
Photo of a contemporary l-shaped open plan kitchen in Sydney with quartz benchtops, an undermount sink, raised-panel cabinets, white cabinets, white splashback, porcelain splashback, stainless steel appliances, plywood floors and with island.
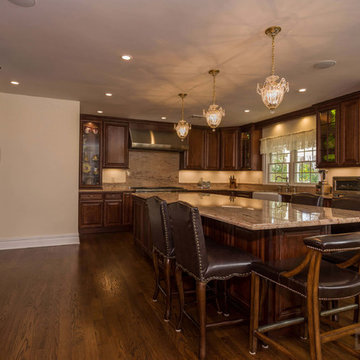
This Cherry kitchen was designed with Starmark cabinets in the Ellington door style in a Chestnut Stain finish.
Design ideas for an expansive u-shaped eat-in kitchen in New York with a farmhouse sink, raised-panel cabinets, brown cabinets, beige splashback, stainless steel appliances, plywood floors and with island.
Design ideas for an expansive u-shaped eat-in kitchen in New York with a farmhouse sink, raised-panel cabinets, brown cabinets, beige splashback, stainless steel appliances, plywood floors and with island.
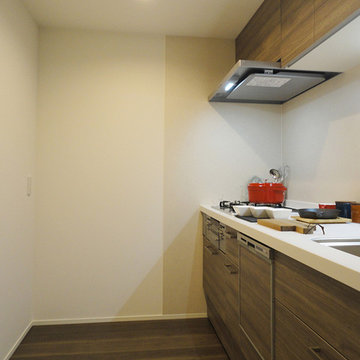
3.3帖の独立型キッチン。システムキッチンもウォールナット柄に統一。
Design ideas for a modern single-wall separate kitchen in Tokyo with medium wood cabinets, plywood floors, with island and brown floor.
Design ideas for a modern single-wall separate kitchen in Tokyo with medium wood cabinets, plywood floors, with island and brown floor.
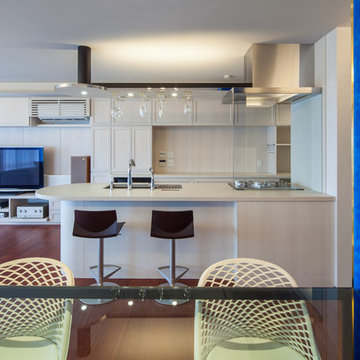
撮影:Stirling Elmendorf Photography
Inspiration for a modern galley open plan kitchen in Other with a single-bowl sink, recessed-panel cabinets, light wood cabinets, marble benchtops, white appliances, plywood floors, a peninsula and brown floor.
Inspiration for a modern galley open plan kitchen in Other with a single-bowl sink, recessed-panel cabinets, light wood cabinets, marble benchtops, white appliances, plywood floors, a peninsula and brown floor.
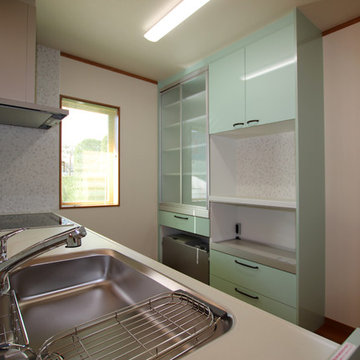
伊那市 Y邸 キッチン
Photo by : Taito Kusakabe
Small modern single-wall open plan kitchen in Other with solid surface benchtops, plywood floors, no island, green cabinets, grey splashback and brown floor.
Small modern single-wall open plan kitchen in Other with solid surface benchtops, plywood floors, no island, green cabinets, grey splashback and brown floor.
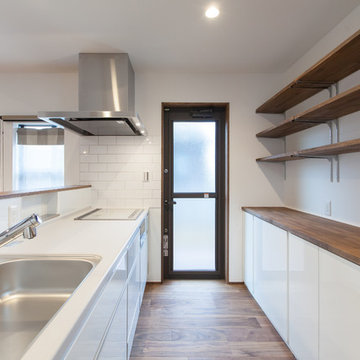
Mid-sized asian single-wall open plan kitchen in Other with an undermount sink, flat-panel cabinets, white cabinets, solid surface benchtops, white splashback, ceramic splashback, white appliances, plywood floors, a peninsula, brown floor and brown benchtop.
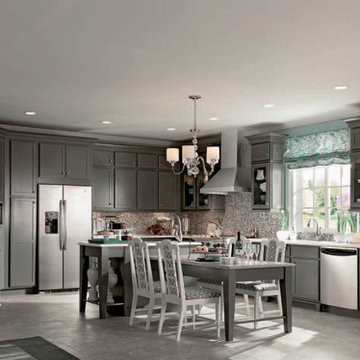
Inspiration for a large traditional l-shaped open plan kitchen in Jacksonville with an undermount sink, shaker cabinets, dark wood cabinets, solid surface benchtops, multi-coloured splashback, mosaic tile splashback, stainless steel appliances, plywood floors, with island and grey floor.
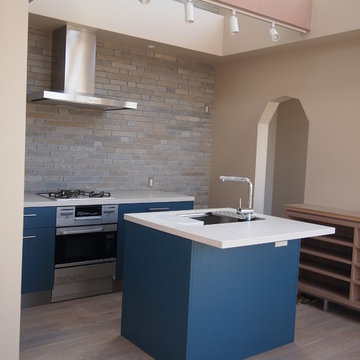
メラミン化粧板と人工大理石カウンターで作った別荘用のアイランドカウンターキッチン。
Inspiration for a mid-sized modern galley open plan kitchen in Tokyo with an undermount sink, flat-panel cabinets, light wood cabinets, solid surface benchtops, white splashback, stainless steel appliances, plywood floors and multiple islands.
Inspiration for a mid-sized modern galley open plan kitchen in Tokyo with an undermount sink, flat-panel cabinets, light wood cabinets, solid surface benchtops, white splashback, stainless steel appliances, plywood floors and multiple islands.
Kitchen with Plywood Floors Design Ideas
7