Kitchen with Porcelain Floors and Beige Floor Design Ideas
Refine by:
Budget
Sort by:Popular Today
161 - 180 of 20,468 photos
Item 1 of 3
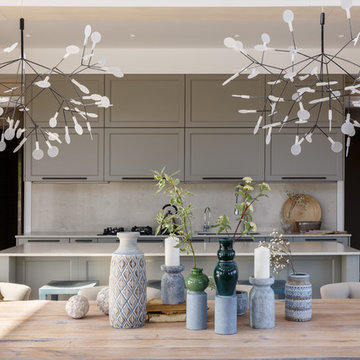
Дизайн Екатерина Шубина
Ольга Гусева
Марина Курочкина
фото-Иван Сорокин
Photo of a large contemporary u-shaped eat-in kitchen in Saint Petersburg with an undermount sink, recessed-panel cabinets, grey cabinets, marble benchtops, beige splashback, marble splashback, panelled appliances, porcelain floors, with island, beige floor and beige benchtop.
Photo of a large contemporary u-shaped eat-in kitchen in Saint Petersburg with an undermount sink, recessed-panel cabinets, grey cabinets, marble benchtops, beige splashback, marble splashback, panelled appliances, porcelain floors, with island, beige floor and beige benchtop.
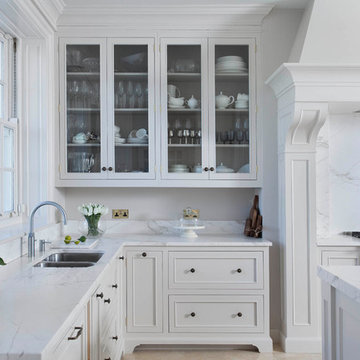
Taking inspiration from elements of both American and Belgian kitchen design, this custom crafted kitchen is a reflection of its owner’s personal taste. Rather than going for two contrasting colours, one sole shade has been selected in Helen Turkington Goat’s Beard to achieve a serene scheme, teamed with Calacatta marble work surfaces and splashback for a luxurious finish. Balancing form and function, practical storage solutions have been created to accommodate all kitchen essentials, with generous space dedicated to larder storage, integrated refrigeration and a concealed breakfast station in one tall run of beautifully crafted furniture.
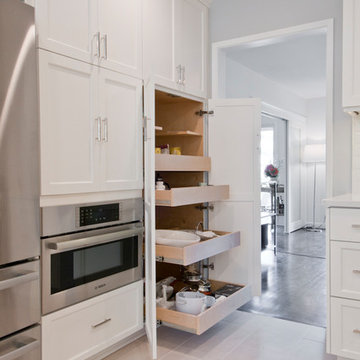
This is an example of a mid-sized transitional l-shaped eat-in kitchen in Los Angeles with an undermount sink, shaker cabinets, white cabinets, quartzite benchtops, white splashback, subway tile splashback, stainless steel appliances, porcelain floors, with island and beige floor.
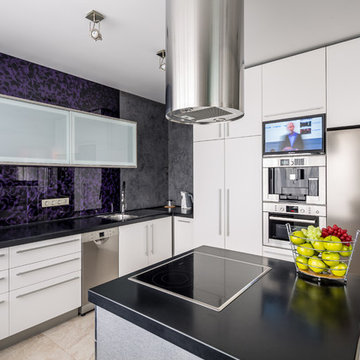
Корнилова Марина
Photo of a mid-sized contemporary l-shaped separate kitchen in Other with a drop-in sink, flat-panel cabinets, white cabinets, solid surface benchtops, stainless steel appliances, porcelain floors, with island, beige floor and glass sheet splashback.
Photo of a mid-sized contemporary l-shaped separate kitchen in Other with a drop-in sink, flat-panel cabinets, white cabinets, solid surface benchtops, stainless steel appliances, porcelain floors, with island, beige floor and glass sheet splashback.
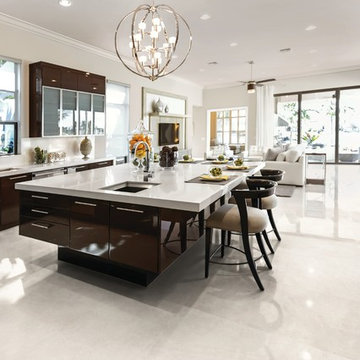
Mayfair Allure Ivory exemplifies a distinguished and timeless look helping bring to life any space it's placed in.
Photo of a large modern eat-in kitchen in Toronto with porcelain floors, with island and beige floor.
Photo of a large modern eat-in kitchen in Toronto with porcelain floors, with island and beige floor.
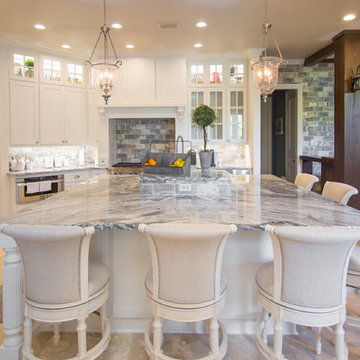
This is an example of a mid-sized transitional l-shaped open plan kitchen in Dallas with with island, a farmhouse sink, shaker cabinets, white cabinets, marble benchtops, white splashback, ceramic splashback, stainless steel appliances, porcelain floors, beige floor and white benchtop.
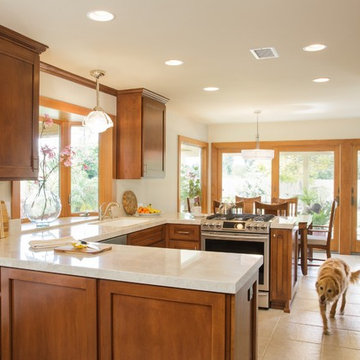
Craftsman style kitchen with warm wood cabinets, pocelian floor tile, Taj Mahal Quartzite, and a beautiful wood framed Bay window. Great Family friendly open concept kitchen in San Diego, Ca. Mt. Helix La Mesa.
Designed by Dani Perkins @ DANIELLE Interior Design & Decor.
Photography by Taylor Abeel Photography.
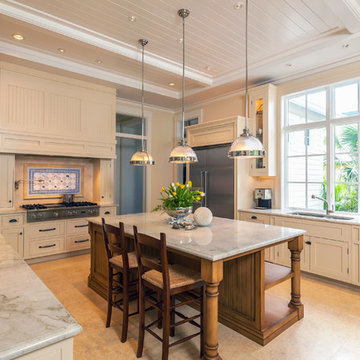
This open kitchen is functional and fresh. The center island allows for guests to join in the conversation during cooking or to lend a hand to the meal preparation.
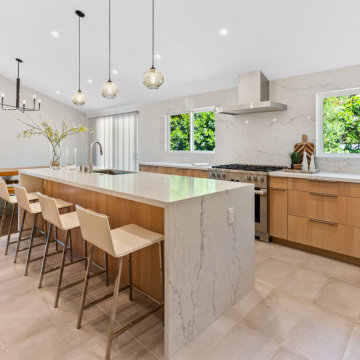
Our clients had a cramped and outdated kitchen that lacked flow. They envisioned a space the family could share, including an eat-in kitchen with an island. Their small master bathroom also needed a facelift, more counter space, and storage options. They desired both spaces to be clean with a modern aesthetic.
Thoughtful architectural planning dramatically opened the space in this home to encompass the kitchen, dining, and hallway areas into one unified expanse. JRP removed the soffit and pushed back the appliance wall into the hallway to create the space needed for the central island-a place to hang out while dinner is being made, but also double as an additional food prep area. The cabinetry, along with the quartz backsplash and countertop, made for a clean, modern look.
Upstairs, the master bathroom transformed into a clutter-free zen zone. The tiny closet and outdated vanity were removed and replaced by an integrated counter space with white oak cabinetry, drawers, and open space shelving. The dated round-framed mirrors were swapped out in favor of one large, singular mirror.
The most used areas in this home are now comfortable and polished with surfaces that are both simple and easy to clean. This remodel design embraces modern living at its best. The focus on clean, uncluttered lines, light timber elements, and white countertops came together to give our clients the minimalist esthetics they were looking for.
Photographer: Andrew (Open House VC)

A series of small cramped rooms at the back of this clients house made the spaces inefficient and non-functional. By removing walls and combining the spaces, the kitchen was allowed to span the entire width of the back of the house. A combination of painted and wood finishes ties the new space to the rest of the historic home while also showcasing the colorful and eclectic tastes of the client.
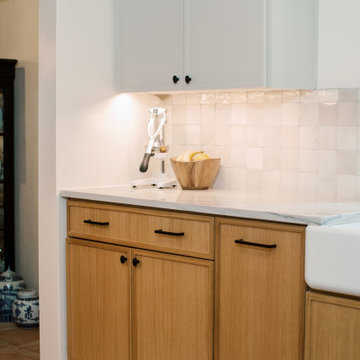
Inspiration for a large transitional u-shaped eat-in kitchen in Austin with a farmhouse sink, shaker cabinets, light wood cabinets, quartz benchtops, white splashback, ceramic splashback, stainless steel appliances, porcelain floors, no island, beige floor and white benchtop.

Unique expansive modern kitchen features 3 different cabinet finishes, beautiful porcelain countertops with waterfall edges. 2 massive islands fill the center of this large kitchen. High-end built-in appliances add to the luxury of the space.
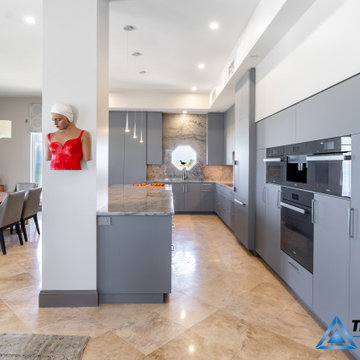
Inspiration for a large contemporary l-shaped open plan kitchen in Tampa with an undermount sink, flat-panel cabinets, grey cabinets, granite benchtops, grey splashback, granite splashback, stainless steel appliances, porcelain floors, with island, beige floor, grey benchtop, recessed and vaulted.
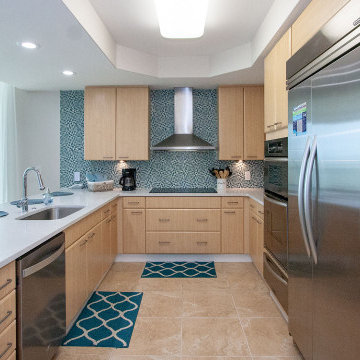
Galley kitchen with quartz, glass tile and maple cabinets
Photo of a mid-sized transitional galley eat-in kitchen in Austin with a single-bowl sink, flat-panel cabinets, light wood cabinets, quartz benchtops, blue splashback, glass tile splashback, stainless steel appliances, porcelain floors, a peninsula, beige floor and white benchtop.
Photo of a mid-sized transitional galley eat-in kitchen in Austin with a single-bowl sink, flat-panel cabinets, light wood cabinets, quartz benchtops, blue splashback, glass tile splashback, stainless steel appliances, porcelain floors, a peninsula, beige floor and white benchtop.

Inspiration for a large modern u-shaped eat-in kitchen in Los Angeles with a drop-in sink, raised-panel cabinets, white cabinets, granite benchtops, white splashback, granite splashback, stainless steel appliances, porcelain floors, with island, beige floor, white benchtop and wood.
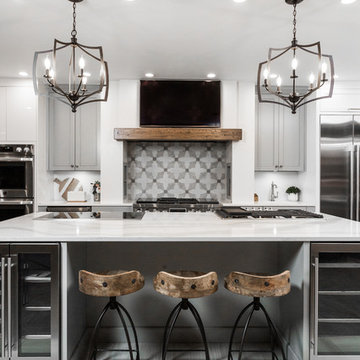
This is an example of a mid-sized transitional galley open plan kitchen in Albuquerque with an undermount sink, recessed-panel cabinets, grey cabinets, quartz benchtops, grey splashback, mosaic tile splashback, stainless steel appliances, porcelain floors, with island, beige floor and white benchtop.
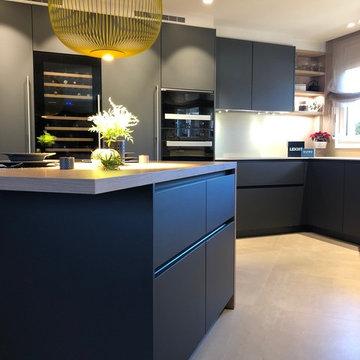
Aurea Disseny
Large modern u-shaped open plan kitchen in Barcelona with an undermount sink, flat-panel cabinets, black cabinets, beige splashback, black appliances, porcelain floors, with island, beige floor and beige benchtop.
Large modern u-shaped open plan kitchen in Barcelona with an undermount sink, flat-panel cabinets, black cabinets, beige splashback, black appliances, porcelain floors, with island, beige floor and beige benchtop.
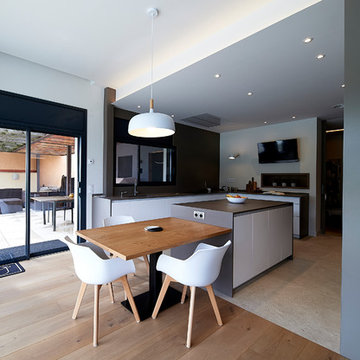
Arquitectos: Ozcáriz-Lindstrom arquitectes
Fotógrafo: Manuel Queimados
Design ideas for a large modern l-shaped open plan kitchen in Barcelona with an undermount sink, flat-panel cabinets, brown cabinets, marble benchtops, brown splashback, marble splashback, black appliances, porcelain floors, with island, beige floor and brown benchtop.
Design ideas for a large modern l-shaped open plan kitchen in Barcelona with an undermount sink, flat-panel cabinets, brown cabinets, marble benchtops, brown splashback, marble splashback, black appliances, porcelain floors, with island, beige floor and brown benchtop.
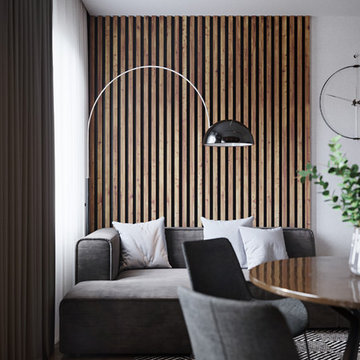
Inspiration for a small contemporary l-shaped eat-in kitchen in Valencia with an integrated sink, flat-panel cabinets, black cabinets, marble benchtops, beige splashback, porcelain splashback, black appliances, porcelain floors, beige floor and white benchtop.
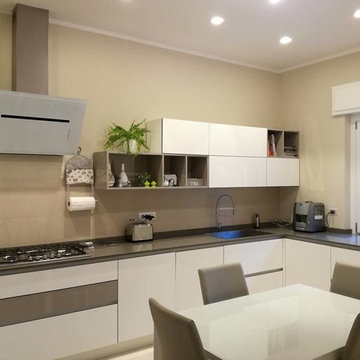
Realizzazione interni. Cucina STOSA CUCINE Alevè laccato lucido UV neve e color trend tortora. Con #mobiliromagnoli
Inspiration for a large modern u-shaped separate kitchen in Other with a single-bowl sink, flat-panel cabinets, white cabinets, quartz benchtops, beige splashback, porcelain splashback, stainless steel appliances, porcelain floors, no island and beige floor.
Inspiration for a large modern u-shaped separate kitchen in Other with a single-bowl sink, flat-panel cabinets, white cabinets, quartz benchtops, beige splashback, porcelain splashback, stainless steel appliances, porcelain floors, no island and beige floor.
Kitchen with Porcelain Floors and Beige Floor Design Ideas
9