Kitchen with Porcelain Floors and multiple Islands Design Ideas
Sort by:Popular Today
81 - 100 of 4,043 photos
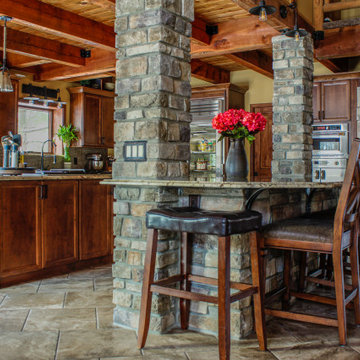
Expansive country l-shaped eat-in kitchen in Detroit with an undermount sink, flat-panel cabinets, medium wood cabinets, granite benchtops, beige splashback, glass tile splashback, stainless steel appliances, porcelain floors, multiple islands, beige floor and beige benchtop.
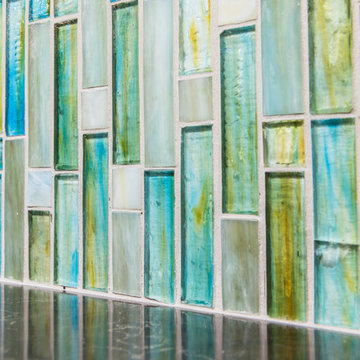
To integrate a contemporary coastal design element, the Caicos Blue Beach Glass Mosaic in the color Teal from Marazzi was selected for both the kitchen and wet bar backsplash.
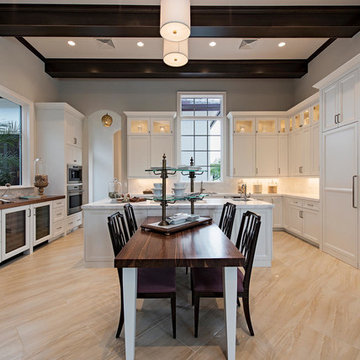
Large transitional u-shaped kitchen pantry in Miami with an undermount sink, shaker cabinets, white cabinets, marble benchtops, white splashback, stone tile splashback, stainless steel appliances, porcelain floors and multiple islands.
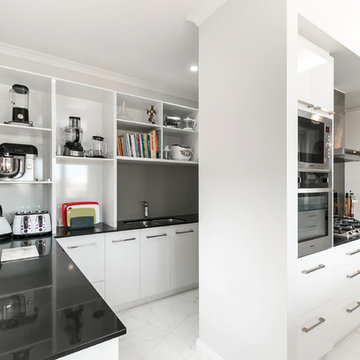
Large kitchen with walk in scullery.
Top Snap Melville - Kylie Richardson
Large modern u-shaped kitchen pantry in Perth with a drop-in sink, beaded inset cabinets, white cabinets, granite benchtops, grey splashback, stainless steel appliances, porcelain floors, multiple islands, white floor and black benchtop.
Large modern u-shaped kitchen pantry in Perth with a drop-in sink, beaded inset cabinets, white cabinets, granite benchtops, grey splashback, stainless steel appliances, porcelain floors, multiple islands, white floor and black benchtop.
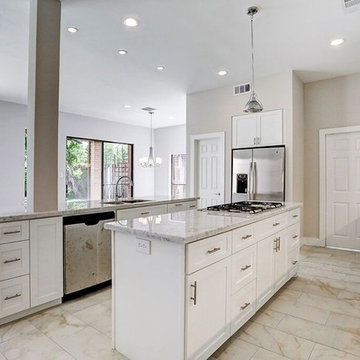
Mid-sized contemporary galley open plan kitchen in Houston with an undermount sink, shaker cabinets, white cabinets, granite benchtops, stainless steel appliances, porcelain floors, multiple islands and beige floor.
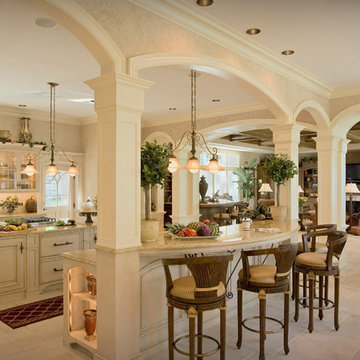
Design ideas for a large traditional l-shaped open plan kitchen in Houston with a drop-in sink, raised-panel cabinets, white cabinets, quartz benchtops, white splashback, subway tile splashback, stainless steel appliances, porcelain floors and multiple islands.
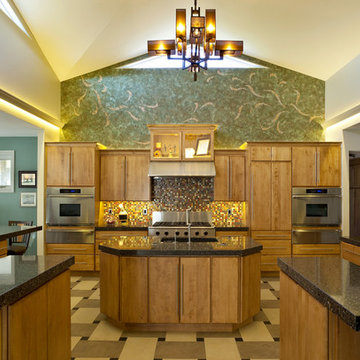
Large contemporary u-shaped open plan kitchen in Chicago with flat-panel cabinets, medium wood cabinets, multi-coloured splashback, mosaic tile splashback, stainless steel appliances, a single-bowl sink, granite benchtops, porcelain floors and multiple islands.
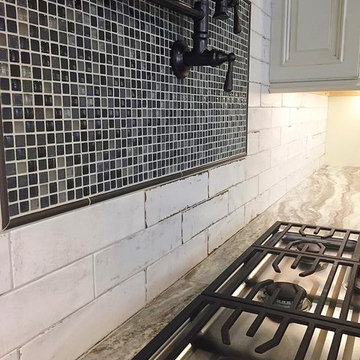
Warm & inviting farmhouse style kitchen that features gorgeous Brown Fantasy Leathered countertops. The backsplash is a ceramic tile that looks like painted wood, and the flooring is a porcelain wood look.
Photos by Bridget Horgan Bell Photography.
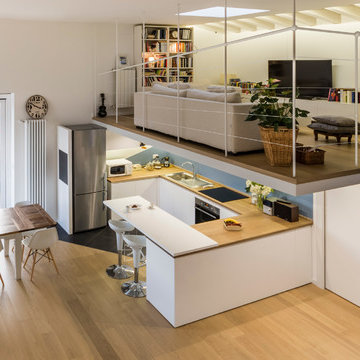
La cucina realizzata sotto al soppalco è interamente laccata di colore bianco con il top in massello di rovere e penisola bianca con sgabelli.
Foto di Simone Marulli
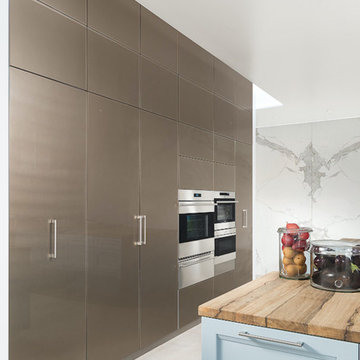
Design ideas for a large contemporary galley eat-in kitchen in Miami with an undermount sink, shaker cabinets, blue cabinets, soapstone benchtops, stainless steel appliances, porcelain floors and multiple islands.
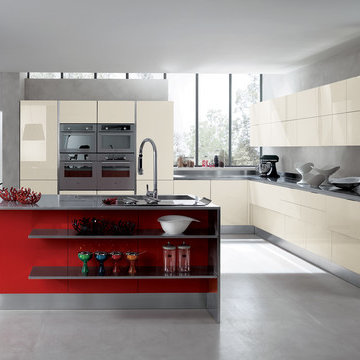
Mood
design by Silvano Barsacchi
Contemporary taste and quality of life in the kitchen
There are a wealth of innovative solutions in Mood, a kitchen that responds successfully to new rhythms of daily life, and the urge to personalise one’s home. A kitchen of stylish simplicity, perfect in its contents and functions, which extends its horizons into the home: all space must waiting to be lived in, with no boundaries. Products with a variety of opening systems (under-top frames, under-top frames and central strip and handles), a huge assortment of materials and a trendsetting colour range, Mood is a vast kitchen design project to delight different tastes, rich in new ideas and elegant solutions. Exclusive, sophisticated attributes of an all-Italian kitchen styled for our time.
- See more at: http://www.scavolini.us/Kitchens/Mood
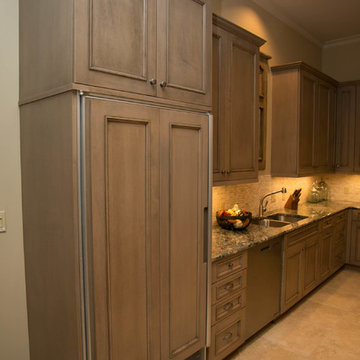
Eileen Casey
Design ideas for a large traditional u-shaped kitchen in New Orleans with an undermount sink, recessed-panel cabinets, grey cabinets, granite benchtops, mosaic tile splashback, stainless steel appliances, porcelain floors and multiple islands.
Design ideas for a large traditional u-shaped kitchen in New Orleans with an undermount sink, recessed-panel cabinets, grey cabinets, granite benchtops, mosaic tile splashback, stainless steel appliances, porcelain floors and multiple islands.
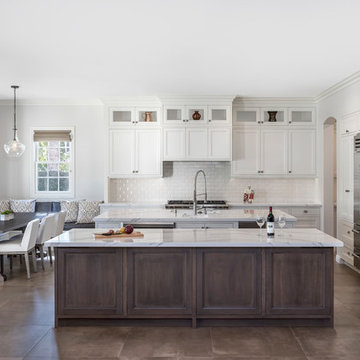
Adam Taylor Photos
Inspiration for a large mediterranean galley open plan kitchen in Orange County with an undermount sink, beaded inset cabinets, medium wood cabinets, quartz benchtops, white splashback, subway tile splashback, stainless steel appliances, porcelain floors, multiple islands and brown floor.
Inspiration for a large mediterranean galley open plan kitchen in Orange County with an undermount sink, beaded inset cabinets, medium wood cabinets, quartz benchtops, white splashback, subway tile splashback, stainless steel appliances, porcelain floors, multiple islands and brown floor.
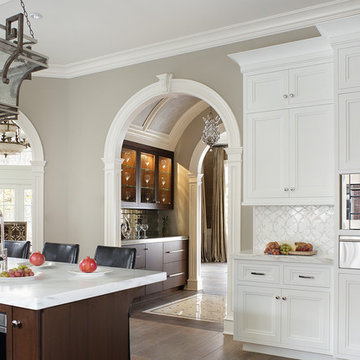
Design by Peter Salerno, Tile was bought at Artistic Tile, This was the People's Choice for Best Kitchen by HGTV at KBIS in 2016, the North East Sub Zero Design Competition Regional Winner, as well as an award winner by the NKBA. This kitchen features the color scheme most people think of when they imagine "transitional." We put a twist on it by creating a new door style to break away from the over-done and simplistic shaker door, mixing in a custom hood by Rangecraft, adding some polished tin on the ceiling, and having an entire wall covered in water jet marble tile. This is a truly royal space for people that crave modern design.
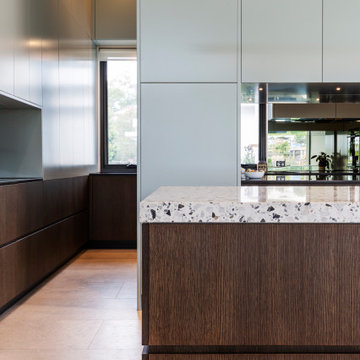
Inspiration for an expansive modern galley open plan kitchen in Sydney with flat-panel cabinets, medium wood cabinets, quartz benchtops, metallic splashback, mirror splashback, stainless steel appliances, porcelain floors, multiple islands, grey floor and white benchtop.
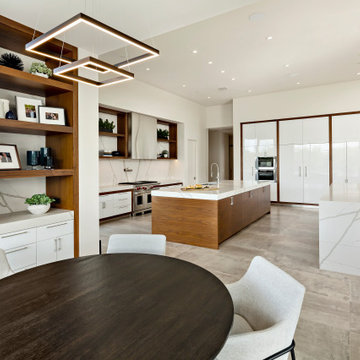
Modern Retreat is one of a four home collection located in Paradise Valley, Arizona. The site, formerly home to the abandoned Kachina Elementary School, offered remarkable views of Camelback Mountain. Nestled into an acre-sized, pie shaped cul-de-sac, the site’s unique challenges came in the form of lot geometry, western primary views, and limited southern exposure. While the lot’s shape had a heavy influence on the home organization, the western views and the need for western solar protection created the general massing hierarchy.
The undulating split-faced travertine stone walls both protect and give a vivid textural display and seamlessly pass from exterior to interior. The tone-on-tone exterior material palate was married with an effective amount of contrast internally. This created a very dynamic exchange between objects in space and the juxtaposition to the more simple and elegant architecture.
Maximizing the 5,652 sq ft, a seamless connection of interior and exterior spaces through pocketing glass doors extends public spaces to the outdoors and highlights the fantastic Camelback Mountain views.
Project Details // Modern Retreat
Architecture: Drewett Works
Builder/Developer: Bedbrock Developers, LLC
Interior Design: Ownby Design
Photographer: Thompson Photographic
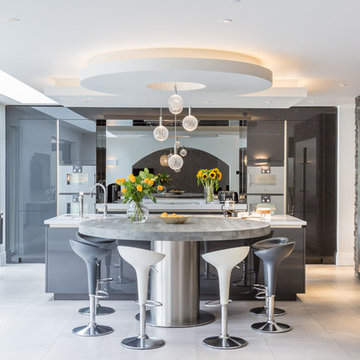
Stuart Frazer
This is an example of a large contemporary eat-in kitchen in Manchester with a drop-in sink, grey cabinets, granite benchtops, metallic splashback, glass sheet splashback, stainless steel appliances, porcelain floors, multiple islands, grey floor and white benchtop.
This is an example of a large contemporary eat-in kitchen in Manchester with a drop-in sink, grey cabinets, granite benchtops, metallic splashback, glass sheet splashback, stainless steel appliances, porcelain floors, multiple islands, grey floor and white benchtop.
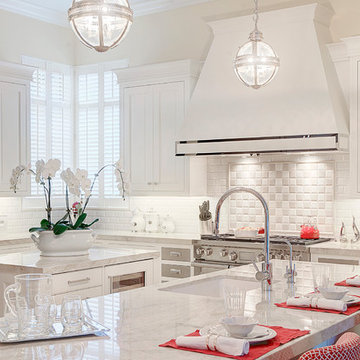
Large transitional eat-in kitchen in Miami with a single-bowl sink, shaker cabinets, white cabinets, quartzite benchtops, white splashback, subway tile splashback, panelled appliances, porcelain floors and multiple islands.
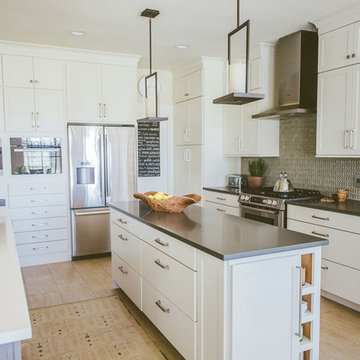
Erin Holsonback - anindoorlady.com
Large transitional u-shaped open plan kitchen in Austin with an undermount sink, shaker cabinets, white cabinets, stainless steel appliances, porcelain floors, multiple islands, solid surface benchtops, grey splashback and glass tile splashback.
Large transitional u-shaped open plan kitchen in Austin with an undermount sink, shaker cabinets, white cabinets, stainless steel appliances, porcelain floors, multiple islands, solid surface benchtops, grey splashback and glass tile splashback.
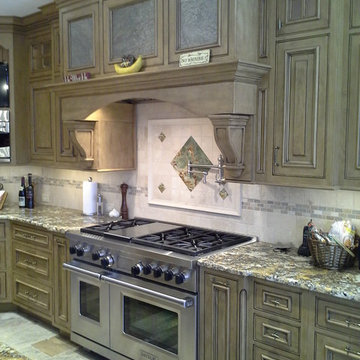
This kitchen design in New Hope, PA created an open living space in the home by removing a 24 foot wall between the kitchen and family room. The resulting space is a kitchen that is both elegant and practical. It is packed with features such as slate inserts above the hood, lights in all of the top cabinets, a double built-up island top, and all lighting remote controlled. All of the kitchen cabinets include specialized storage accessories to make sure every item in the kitchen has a home and all available space is utilized.
Kitchen with Porcelain Floors and multiple Islands Design Ideas
5