Kitchen with Porcelain Floors and multiple Islands Design Ideas
Refine by:
Budget
Sort by:Popular Today
41 - 60 of 4,043 photos
Item 1 of 3
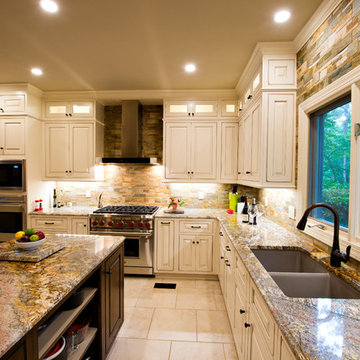
Bill Magee
Inspiration for an expansive transitional l-shaped eat-in kitchen in Little Rock with an undermount sink, raised-panel cabinets, white cabinets, granite benchtops, stone tile splashback, stainless steel appliances, porcelain floors and multiple islands.
Inspiration for an expansive transitional l-shaped eat-in kitchen in Little Rock with an undermount sink, raised-panel cabinets, white cabinets, granite benchtops, stone tile splashback, stainless steel appliances, porcelain floors and multiple islands.
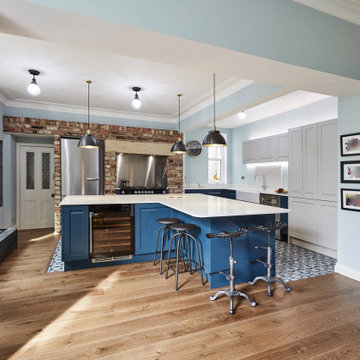
We love this space!
The client wanted to open up two rooms into one by taking out the dividing wall. This really opened up the space and created a real social space for the whole family.
The are lots f nice features within this design, the L shape island works perfectly in the space. The patterned floor and exposed brick work really give this design character.
Silestone Quartz Marble finish worktops, Sheraton Savoy Shaker handles-less kitchen.
Build work completed by NDW Build
Photos by Murat Ozkasim
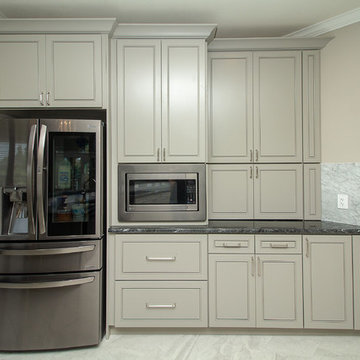
Designed By: Robby & Lisa Griffin
Photos By: Desired Photo
This is an example of a large transitional l-shaped eat-in kitchen in Houston with a single-bowl sink, beaded inset cabinets, grey cabinets, granite benchtops, white splashback, marble splashback, stainless steel appliances, porcelain floors, multiple islands, white floor and black benchtop.
This is an example of a large transitional l-shaped eat-in kitchen in Houston with a single-bowl sink, beaded inset cabinets, grey cabinets, granite benchtops, white splashback, marble splashback, stainless steel appliances, porcelain floors, multiple islands, white floor and black benchtop.
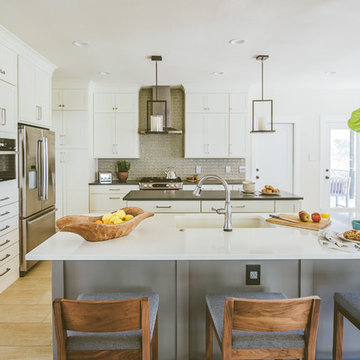
Erin Holsonback - anindoorlady.com
Inspiration for a large transitional u-shaped open plan kitchen in Austin with an undermount sink, shaker cabinets, white cabinets, stainless steel appliances, porcelain floors, grey splashback, solid surface benchtops, glass tile splashback and multiple islands.
Inspiration for a large transitional u-shaped open plan kitchen in Austin with an undermount sink, shaker cabinets, white cabinets, stainless steel appliances, porcelain floors, grey splashback, solid surface benchtops, glass tile splashback and multiple islands.
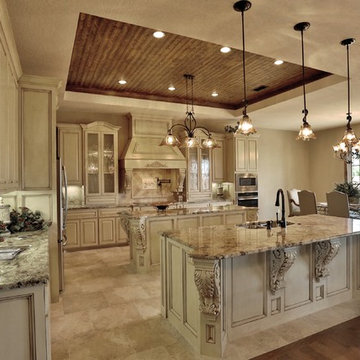
LakeKover Photography
Inspiration for a mid-sized mediterranean eat-in kitchen in Dallas with an undermount sink, shaker cabinets, granite benchtops, beige splashback, stone tile splashback, stainless steel appliances, porcelain floors and multiple islands.
Inspiration for a mid-sized mediterranean eat-in kitchen in Dallas with an undermount sink, shaker cabinets, granite benchtops, beige splashback, stone tile splashback, stainless steel appliances, porcelain floors and multiple islands.
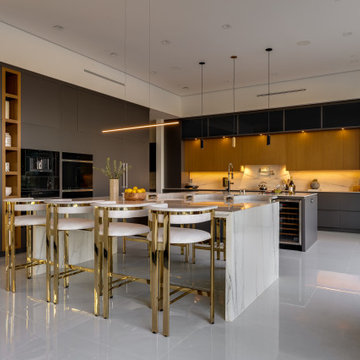
Open Concept Modern Kitchen, Featuring Double Islands with waterfall Porcelain slabs, Custom Italian Handmade cabinetry featuring seamless Miele and Wolf Appliances, Paneled Refrigerator / Freezer, Open Walnut Cabinetry as well as Walnut Upper Cabinets and Glass Cabinet Doors Lining Up The top row of cabinets.
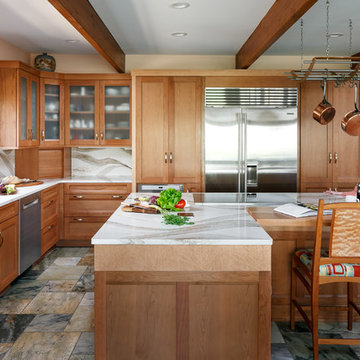
Photo of an expansive transitional l-shaped separate kitchen in Louisville with an undermount sink, recessed-panel cabinets, medium wood cabinets, quartz benchtops, white splashback, stone slab splashback, stainless steel appliances, porcelain floors, multiple islands, multi-coloured floor and white benchtop.
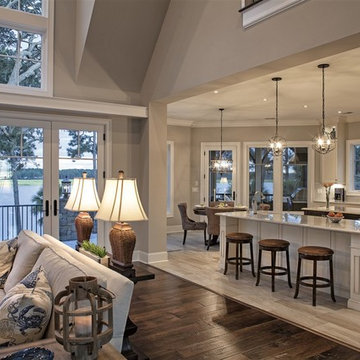
John McManus
Photo of a large traditional l-shaped eat-in kitchen in Atlanta with an undermount sink, recessed-panel cabinets, white cabinets, granite benchtops, white splashback, subway tile splashback, stainless steel appliances, porcelain floors and multiple islands.
Photo of a large traditional l-shaped eat-in kitchen in Atlanta with an undermount sink, recessed-panel cabinets, white cabinets, granite benchtops, white splashback, subway tile splashback, stainless steel appliances, porcelain floors and multiple islands.
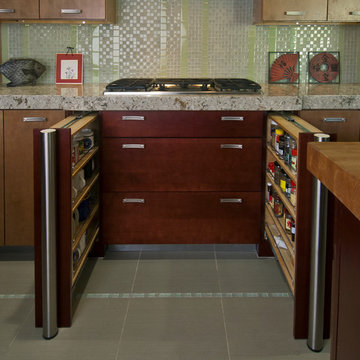
AFTER: Pullouts and Cook top with Stainless Steel Legs
Inspiration for a mid-sized asian u-shaped eat-in kitchen in Orange County with a single-bowl sink, flat-panel cabinets, dark wood cabinets, quartzite benchtops, green splashback, glass tile splashback, stainless steel appliances, porcelain floors and multiple islands.
Inspiration for a mid-sized asian u-shaped eat-in kitchen in Orange County with a single-bowl sink, flat-panel cabinets, dark wood cabinets, quartzite benchtops, green splashback, glass tile splashback, stainless steel appliances, porcelain floors and multiple islands.
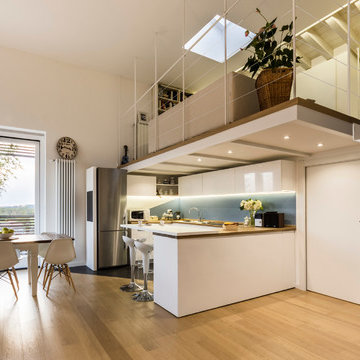
La cucina realizzata sotto al soppalco è interamente laccata di colore bianco con il top in massello di rovere e penisola bianca con sgabelli.
Foto di Simone Marulli
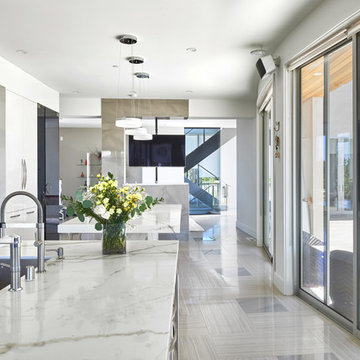
Large modern galley open plan kitchen in San Francisco with an undermount sink, flat-panel cabinets, white cabinets, marble benchtops, stainless steel appliances, porcelain floors, multiple islands and beige floor.
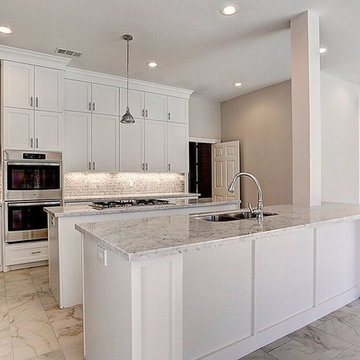
Mid-sized contemporary galley open plan kitchen in Houston with an undermount sink, shaker cabinets, white cabinets, granite benchtops, stainless steel appliances, porcelain floors, multiple islands and beige floor.
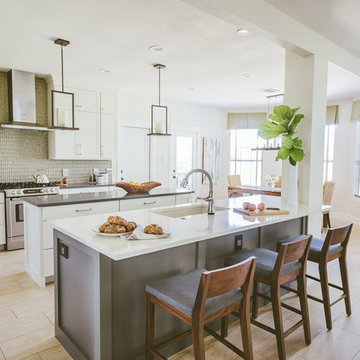
Erin Holsonback - anindoorlady.com
Design ideas for a large transitional u-shaped open plan kitchen in Austin with an undermount sink, shaker cabinets, white cabinets, stainless steel appliances, porcelain floors, multiple islands, solid surface benchtops, grey splashback and glass tile splashback.
Design ideas for a large transitional u-shaped open plan kitchen in Austin with an undermount sink, shaker cabinets, white cabinets, stainless steel appliances, porcelain floors, multiple islands, solid surface benchtops, grey splashback and glass tile splashback.
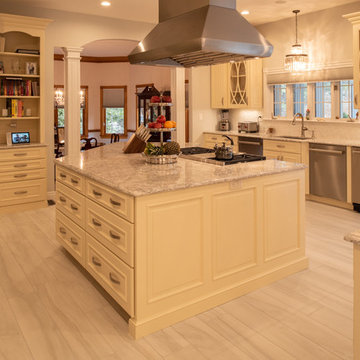
Custom Kitchen Island with seating constructed using Wood-Mode Cabinetry and Cambria Quartz Countertops.
Design ideas for an expansive traditional eat-in kitchen in Boston with an undermount sink, raised-panel cabinets, white cabinets, quartz benchtops, white splashback, mosaic tile splashback, stainless steel appliances, porcelain floors, multiple islands, grey floor and beige benchtop.
Design ideas for an expansive traditional eat-in kitchen in Boston with an undermount sink, raised-panel cabinets, white cabinets, quartz benchtops, white splashback, mosaic tile splashback, stainless steel appliances, porcelain floors, multiple islands, grey floor and beige benchtop.
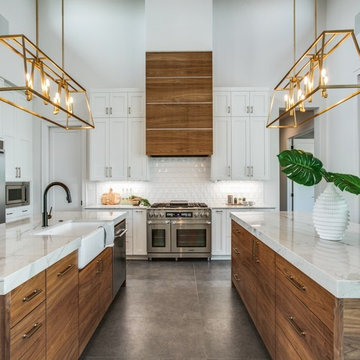
Double islands, walnut cabinetry, Decor Appliance, black faucet, farmhouse sink, quartzite counter tops and white 3-D backsplash tile. Custom head vent design and made out of walnut with silver channel detail.
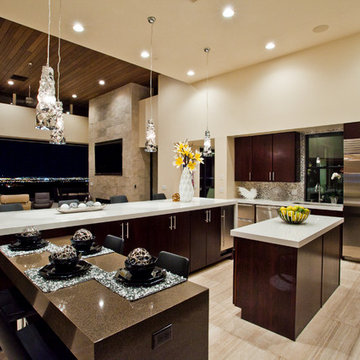
Private Residence
Design ideas for a mid-sized transitional l-shaped open plan kitchen in Las Vegas with flat-panel cabinets, dark wood cabinets, solid surface benchtops, stainless steel appliances, porcelain floors, beige floor, white benchtop and multiple islands.
Design ideas for a mid-sized transitional l-shaped open plan kitchen in Las Vegas with flat-panel cabinets, dark wood cabinets, solid surface benchtops, stainless steel appliances, porcelain floors, beige floor, white benchtop and multiple islands.
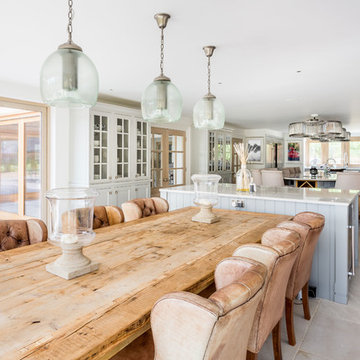
Country Kitchen
(Photographed by Billy Bolton)
Large country eat-in kitchen in West Midlands with a farmhouse sink, shaker cabinets, grey cabinets, marble benchtops, white splashback, ceramic splashback, stainless steel appliances, porcelain floors, multiple islands and white floor.
Large country eat-in kitchen in West Midlands with a farmhouse sink, shaker cabinets, grey cabinets, marble benchtops, white splashback, ceramic splashback, stainless steel appliances, porcelain floors, multiple islands and white floor.
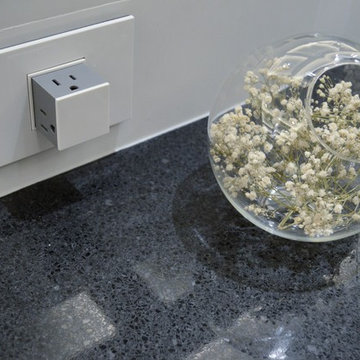
Inspiration for a large transitional l-shaped kitchen pantry in Detroit with an undermount sink, shaker cabinets, white cabinets, grey splashback, stone tile splashback, porcelain floors, multiple islands, quartzite benchtops and stainless steel appliances.
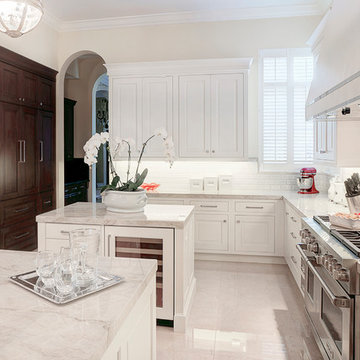
This is an example of a large traditional kitchen in Miami with a single-bowl sink, white cabinets, quartzite benchtops, white splashback, subway tile splashback, panelled appliances, porcelain floors, multiple islands and raised-panel cabinets.
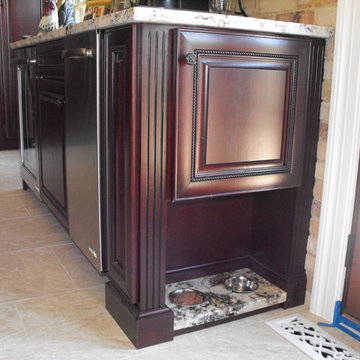
Mid Continent Cabinetry, Mackenzie Door, Cherry, Cranberry Finish with Black Glaze.
This is an example of a large transitional eat-in kitchen in Other with raised-panel cabinets, granite benchtops, porcelain floors, an undermount sink, dark wood cabinets, beige splashback, glass tile splashback, stainless steel appliances and multiple islands.
This is an example of a large transitional eat-in kitchen in Other with raised-panel cabinets, granite benchtops, porcelain floors, an undermount sink, dark wood cabinets, beige splashback, glass tile splashback, stainless steel appliances and multiple islands.
Kitchen with Porcelain Floors and multiple Islands Design Ideas
3