Kitchen with Porcelain Floors and Red Benchtop Design Ideas
Sort by:Popular Today
21 - 36 of 36 photos
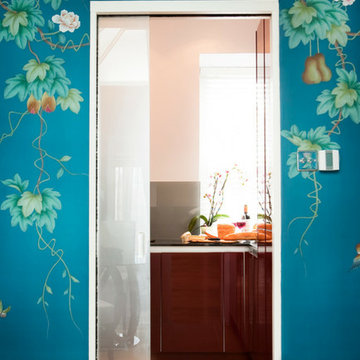
- Removal of the entire interior of the apartment including kitchen, bathroom fittings, existing flooring, radiators and pipes and existing bathroom tiles.
- The supply and fit of electric under floor heating for the entire apartment, glass sliding door from Eclisse (30min fire proof), bespoke mirrors 4x (screw less), washing machine, tumble dryer and 42inch LCD wall mounted.
- Installation of new glazing for sound proofing and cut to size to fit existing framework, real wood flooring through the entire property, partitioning, tiling in the bathrooms including mosaic tiling in the shower room niches including the shower and the recesses of the en suite.
- A large number of electrical works, some features include Cat 6 cabling in all rooms of the three bed, two bath apartment, speakers in ceilings of the main bedroom, en suite, dining room and living room (surround sound), an automatic sensor which was installed for night time entry to the en suite with a low level light automatically turning on upon entry and re wiring of the property to comply with current regulations (NICEIC qualified).
- Airborne and impact sound isolation tests before and after
- Plumbing works, which included installation of shower fittings and pipe work, basins, bath and WC installation
- Plastering of walls and ceiling of entire property
- Professional installation of high end wallpaper imported from Hong Kong
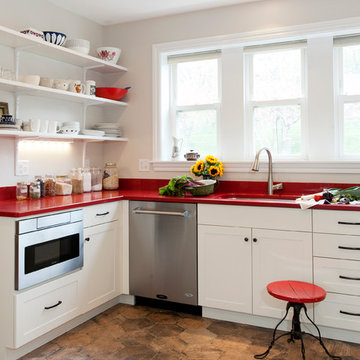
Open shelving, white shaker cabinets and red quartz countertops give this kitchen its stunning new pizzazz. Photography by Chrissy Racho
Photo of a country l-shaped kitchen in Bridgeport with an undermount sink, shaker cabinets, white cabinets, quartz benchtops, ceramic splashback, stainless steel appliances, porcelain floors and red benchtop.
Photo of a country l-shaped kitchen in Bridgeport with an undermount sink, shaker cabinets, white cabinets, quartz benchtops, ceramic splashback, stainless steel appliances, porcelain floors and red benchtop.
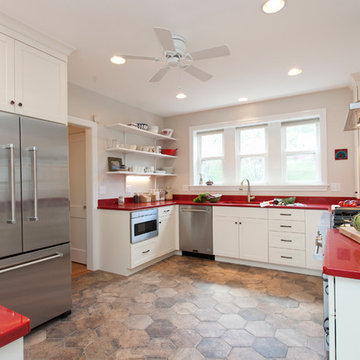
To make the space more functional, we relocated the refrigerator, and the homeowners replaced double wall ovens with a duel fuel range. Photography by Chrissy Racho
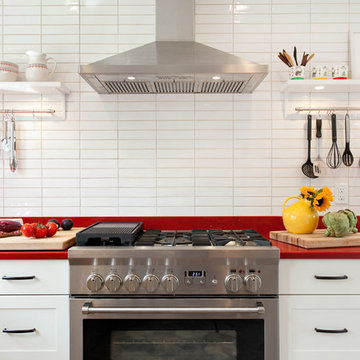
New stainless steel appliances, chimney style hood, utensil hanging rods, and a simple, straight forward backsplash, round out this kitchens updated, sophisticated look. Photography by Chrissy Racho
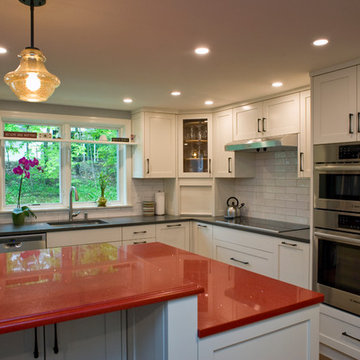
Dual height island with eating counter in colorful ruby red. Chelsea white backsplash tile, and white upper and lower cabinets fully utilize the kitchen space. Customized shelf for plants at kitchen window.
Photo by Todd Gieg
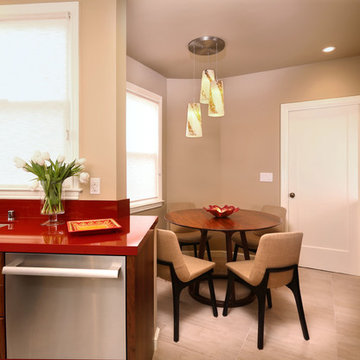
Inspiration for a mid-sized contemporary l-shaped eat-in kitchen in San Francisco with a double-bowl sink, raised-panel cabinets, medium wood cabinets, solid surface benchtops, stainless steel appliances, porcelain floors, a peninsula and red benchtop.
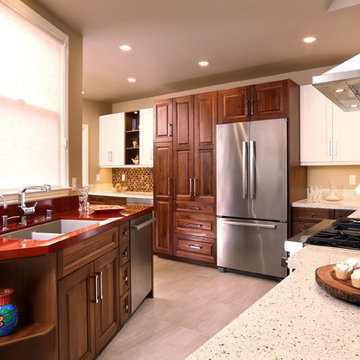
Photo of a mid-sized contemporary l-shaped eat-in kitchen in San Francisco with a double-bowl sink, raised-panel cabinets, medium wood cabinets, solid surface benchtops, stainless steel appliances, porcelain floors, a peninsula and red benchtop.
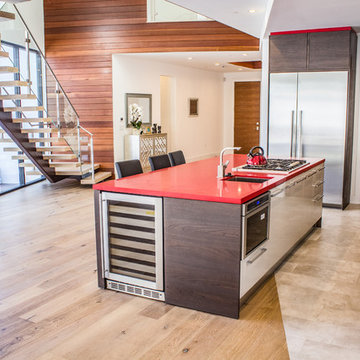
This is an example of a mid-sized contemporary l-shaped open plan kitchen in Los Angeles with flat-panel cabinets, dark wood cabinets, solid surface benchtops, with island, red benchtop, an undermount sink, stainless steel appliances, porcelain floors and beige floor.
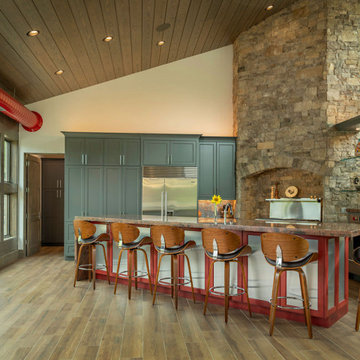
Kitchen Island to left, Wolf range/oven in stone surround beyond, Wolf single oven and warming drawer to right, Subzero beyond, Butler's Pantry entrance to left beyond. Cove dishwasher in island right of kitchen sink. Exposed ductwork painted red above both sides of great room.
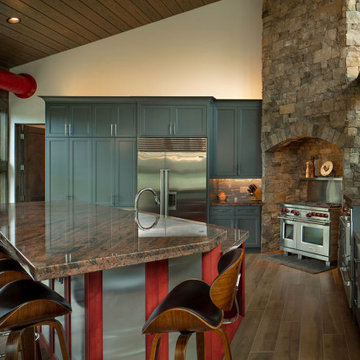
Kitchen Island to left, Wolf range/oven in stone surround beyond, Wolf single oven and warming drawer to right, Subzero beyond, Butler's Pantry entrance to left beyond. Cove dishwasher in island right of kitchen sink. Exposed ductwork painted red above.
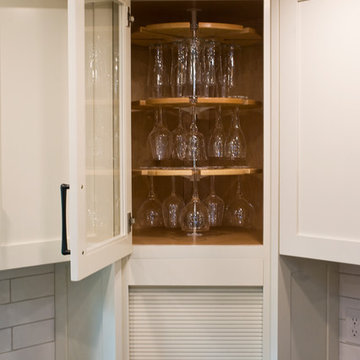
Close up of wine glass lazy susan.
Photo by Todd Gieg
Mid-sized eclectic l-shaped eat-in kitchen in Boston with an undermount sink, recessed-panel cabinets, white cabinets, quartz benchtops, white splashback, subway tile splashback, stainless steel appliances, porcelain floors, with island, brown floor and red benchtop.
Mid-sized eclectic l-shaped eat-in kitchen in Boston with an undermount sink, recessed-panel cabinets, white cabinets, quartz benchtops, white splashback, subway tile splashback, stainless steel appliances, porcelain floors, with island, brown floor and red benchtop.
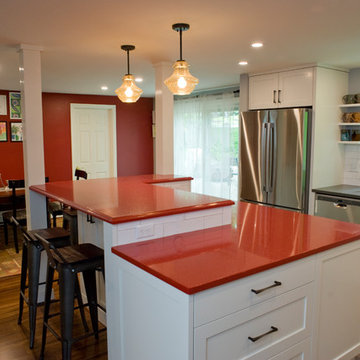
Reverse angle shot with double slider leading to patio. Bold ruby countertops tie in with the display wall at far end.
Photo by Todd Gieg
Mid-sized eclectic l-shaped eat-in kitchen in Boston with an undermount sink, recessed-panel cabinets, white cabinets, quartz benchtops, white splashback, subway tile splashback, stainless steel appliances, porcelain floors, with island, brown floor and red benchtop.
Mid-sized eclectic l-shaped eat-in kitchen in Boston with an undermount sink, recessed-panel cabinets, white cabinets, quartz benchtops, white splashback, subway tile splashback, stainless steel appliances, porcelain floors, with island, brown floor and red benchtop.
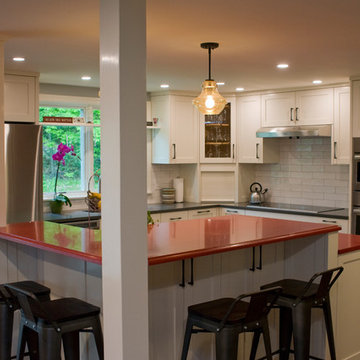
Dual height island with with bold color choice for counters. Corner columns were necessary to support roof.
Mid-sized eclectic l-shaped eat-in kitchen in Boston with an undermount sink, recessed-panel cabinets, white cabinets, quartz benchtops, white splashback, subway tile splashback, stainless steel appliances, porcelain floors, with island, brown floor and red benchtop.
Mid-sized eclectic l-shaped eat-in kitchen in Boston with an undermount sink, recessed-panel cabinets, white cabinets, quartz benchtops, white splashback, subway tile splashback, stainless steel appliances, porcelain floors, with island, brown floor and red benchtop.
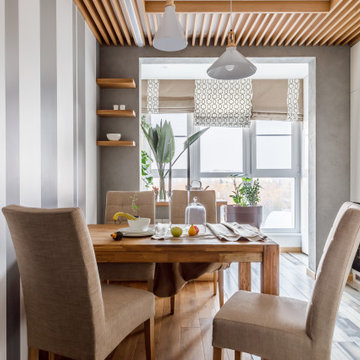
Inspiration for a mid-sized contemporary l-shaped open plan kitchen in Moscow with flat-panel cabinets, white cabinets, solid surface benchtops, red splashback, porcelain floors, grey floor, red benchtop and wood.
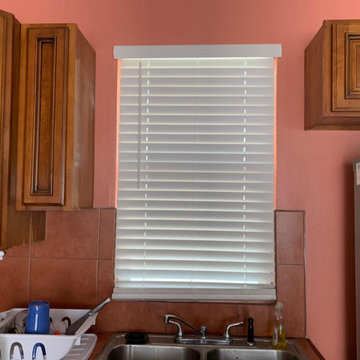
Photo of painting in process in the kitchen.
The kitchen was painted shades of terra cotta and a sandy, clay color, and the ceiling was painted white. Existing cabinets and terra cotta tile backsplash and countertops were not being changed, so we leaned into the warm tones there and brought blues and greens into the adjacent spaces in the great room. Recommended replacing dated ceiling light with coastal-styled chandelier or ceiling fan.
***
Hired to create a paint plan for vacation condo in Belize. Beige tile floor and medium-dark wood trim and cabinets to remain throughout, but repainting all walls and ceilings in 2 bed/2 bath beach condo.
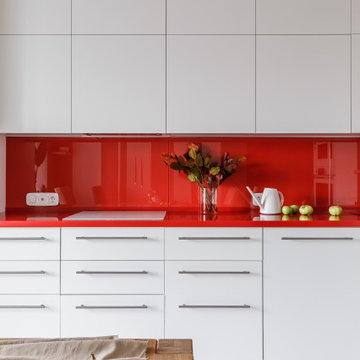
Mid-sized contemporary l-shaped open plan kitchen in Moscow with flat-panel cabinets, white cabinets, solid surface benchtops, red splashback, porcelain floors, grey floor, red benchtop and wood.
Kitchen with Porcelain Floors and Red Benchtop Design Ideas
2