Kitchen with Porcelain Floors and Vaulted Design Ideas
Refine by:
Budget
Sort by:Popular Today
81 - 100 of 1,390 photos
Item 1 of 3

The existing kitchen was in a word, "stuck" between the family room, mudroom and the rest of the house. The client has renovated most of the home but did not know what to do with the kitchen. The space was visually cut off from the family room, had underwhelming storage capabilities, and could not accommodate family gatherings at the table. Access to the recently redesigned backyard was down a step and through the mud room.
We began by relocating the access to the yard into the kitchen with a French door. The remaining space was converted into a walk-in pantry accessible from the kitchen. Next, we opened a window to the family room, so the children were visible from the kitchen side. The old peninsula plan was replaced with a beautiful blue painted island with seating for 4. The outdated appliances received a major upgrade with Sub Zero Wolf cooking and food preservation products.
The visual beauty of the vaulted ceiling is enhanced by long pendants and oversized crown molding. A hard-working wood tile floor grounds the blue and white colorway. The colors are repeated in a lovely blue and white screened marble tile. White porcelain subway tiles frame the feature. The biggest and possibly the most appreciated change to the space was when we opened the wall from the kitchen into the dining room to connect the disjointed spaces. Now the family has experienced a new appreciation for their home. Rooms which were previously storage areas and now integrated into the family lifestyle. The open space is so conducive to entertaining visitors frequently just "drop in”.
In the dining area, we designed custom cabinets complete with a window seat, the perfect spot for additional diners or a perch for the family cat. The tall cabinets store all the china and crystal once stored in a back closet. Now it is always ready to be used. The last repurposed space is now home to a refreshment center. Cocktails and coffee are easily stored and served convenient to the kitchen but out of the main cooking area.
How do they feel about their new space? It has changed the way they live and use their home. The remodel has created a new environment to live, work and play at home. They could not be happier.
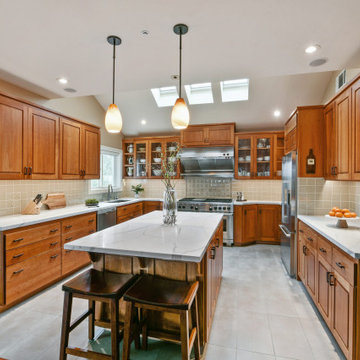
This is an example of a large transitional u-shaped eat-in kitchen in San Francisco with an undermount sink, raised-panel cabinets, medium wood cabinets, quartz benchtops, green splashback, ceramic splashback, stainless steel appliances, porcelain floors, with island, beige floor, white benchtop and vaulted.
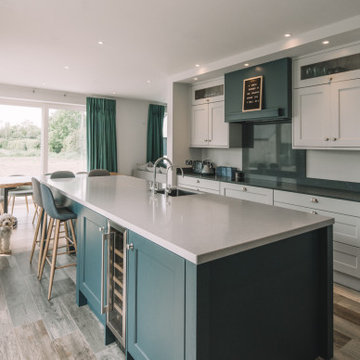
Inthe second house Kitchen, dining and living areas are zoned with a large kitchen island facing out to the south
Design ideas for a mid-sized contemporary l-shaped open plan kitchen in Other with a double-bowl sink, shaker cabinets, blue cabinets, quartz benchtops, white splashback, engineered quartz splashback, stainless steel appliances, porcelain floors, with island, grey floor, white benchtop and vaulted.
Design ideas for a mid-sized contemporary l-shaped open plan kitchen in Other with a double-bowl sink, shaker cabinets, blue cabinets, quartz benchtops, white splashback, engineered quartz splashback, stainless steel appliances, porcelain floors, with island, grey floor, white benchtop and vaulted.
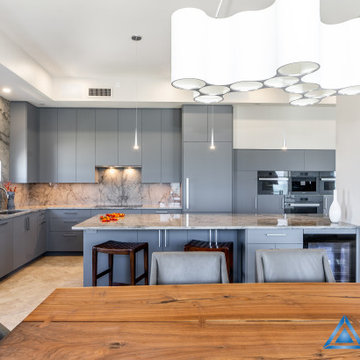
Design ideas for a large contemporary l-shaped open plan kitchen in Tampa with an undermount sink, flat-panel cabinets, grey cabinets, granite benchtops, grey splashback, granite splashback, stainless steel appliances, porcelain floors, with island, beige floor, grey benchtop, recessed and vaulted.
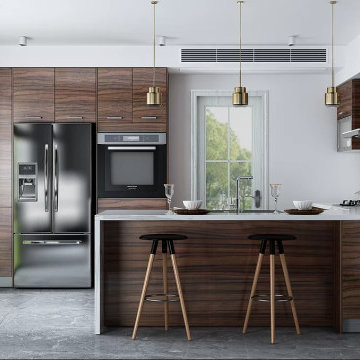
This is an example of a small contemporary u-shaped eat-in kitchen in Miami with an undermount sink, flat-panel cabinets, dark wood cabinets, marble benchtops, white splashback, marble splashback, porcelain floors, with island, grey floor, white benchtop, vaulted and stainless steel appliances.
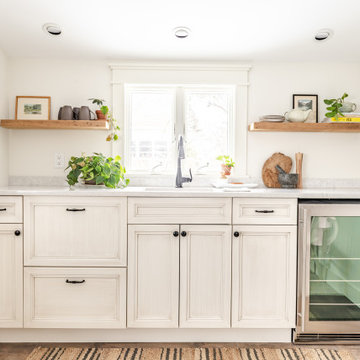
AFTER Kitchenette
Design ideas for a small transitional single-wall kitchen pantry in Philadelphia with an undermount sink, shaker cabinets, white cabinets, quartzite benchtops, yellow splashback, stainless steel appliances, porcelain floors, brown floor, white benchtop and vaulted.
Design ideas for a small transitional single-wall kitchen pantry in Philadelphia with an undermount sink, shaker cabinets, white cabinets, quartzite benchtops, yellow splashback, stainless steel appliances, porcelain floors, brown floor, white benchtop and vaulted.
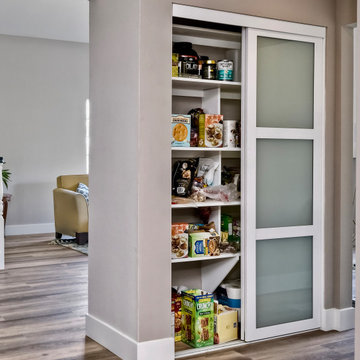
By removing walls and raising the ceiling this kitchen went from drab to fab! The black island with waterfall edges is the counterpoint of this beauty. Combining warm walnut lower cabinets with the shiny white uppers is the perfect set up for our cool, 3 dimensional backsplash. Our kitchen would not be complete with out a wine station and lots of hidden storage.
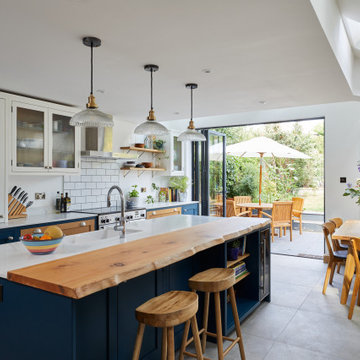
This beautiful light filled space was designed with a busy growing family in mind. For example -the bench seating by the dining table has lots of storage for the kids toys and play equipment nice and close to the garden. There is a large pantry, a breakfast cupboard, nice deep pan drawers and peg boards to help organise crockery. The island houses a large double butler sink, dishwasher, recycling bin, wine chiller, bookshelf and a large breakfast bar capped with a gorgeous piece of London Elm rescued from storm damage. The client has some beautiful house plants and the live edge on this piece of elm adds another organic element to this room and helps bring the outside in. Just a beautiful functional space.
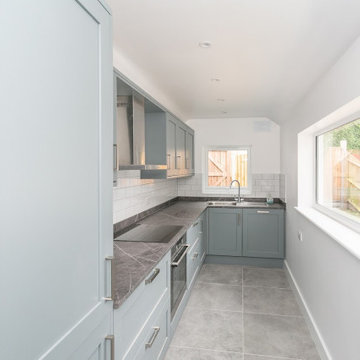
Good use of a narrow room
Mid-sized contemporary galley separate kitchen in Hertfordshire with a drop-in sink, shaker cabinets, grey cabinets, quartzite benchtops, white splashback, porcelain splashback, stainless steel appliances, porcelain floors, no island, grey floor, grey benchtop and vaulted.
Mid-sized contemporary galley separate kitchen in Hertfordshire with a drop-in sink, shaker cabinets, grey cabinets, quartzite benchtops, white splashback, porcelain splashback, stainless steel appliances, porcelain floors, no island, grey floor, grey benchtop and vaulted.
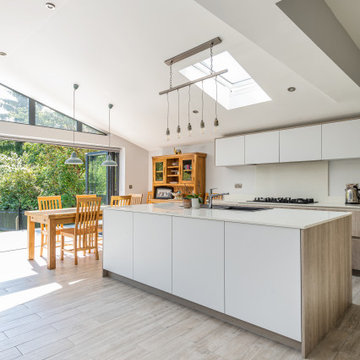
The new kitchen area with wide views over the garden. The client had the island side on to the rear dining table, so the island could have a sink OR hob on it. Client opted for the sink on this occasion.
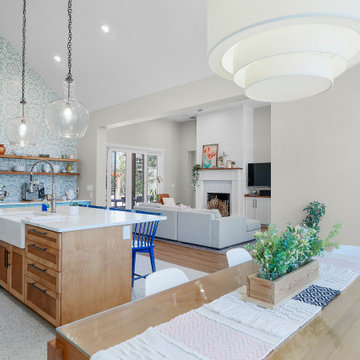
Beautiful Kitchen featuring Whirlpool and KitchenAid appliances. View plan THD-3419: https://www.thehousedesigners.com/plan/tacoma-3419/
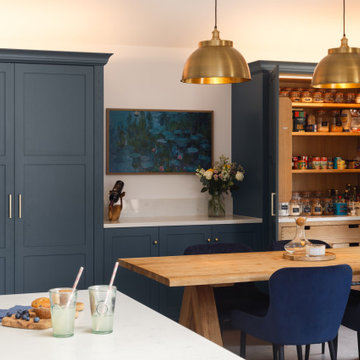
Marrying traditional and contemporary elements, our extension to this Listed village house complements the original house while adding a new layer of history. Extensions from the 1970's were carefully removed and new additions created to enhance the overall property, living spaces and garden

Photo of a modern single-wall eat-in kitchen in Los Angeles with an undermount sink, flat-panel cabinets, black cabinets, solid surface benchtops, black splashback, porcelain splashback, stainless steel appliances, porcelain floors, with island, grey floor, black benchtop and vaulted.
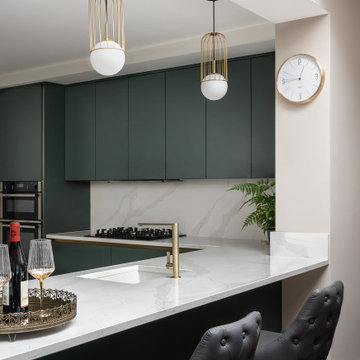
A contemporary kitchen with green cabinets in slab door and with brass profile gola channel accent. Worktops in calcatta gold quartz. Flooring in large format tile and rich engineered hardwood.
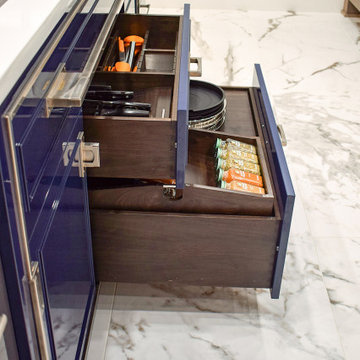
A gorgeous contemporary kitchen featuring The Galley Dresser in Lapis. The Galley Workstation in island with dresser, which is fully integrated with the workstation. The Galley Dresser is hand-crafted, featuring an ebonized walnut interior storage system designed to accommodate The Galley accessories.
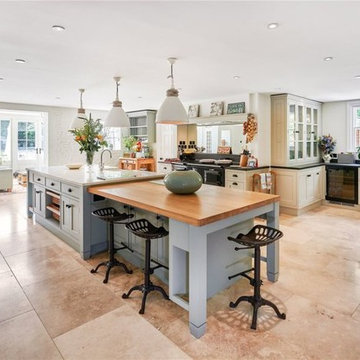
Photo of a large traditional l-shaped eat-in kitchen in Sussex with a farmhouse sink, recessed-panel cabinets, green cabinets, granite benchtops, black splashback, granite splashback, porcelain floors, multiple islands, beige floor, black benchtop and vaulted.
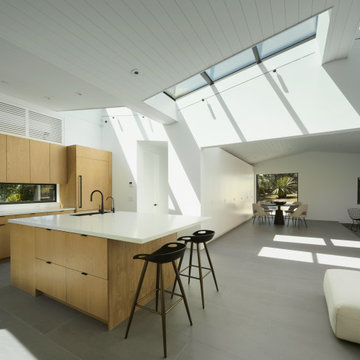
Kitchen with plain sawn white oak flat-panel custom cabinets, matte black fixtures and drawer pulls. Island offers counter seating and extra large drawers with built-in outlets. Discreet floor-to-ceiling white cabinets house a pantry. Glass slides open to a narrow strip of greenery.
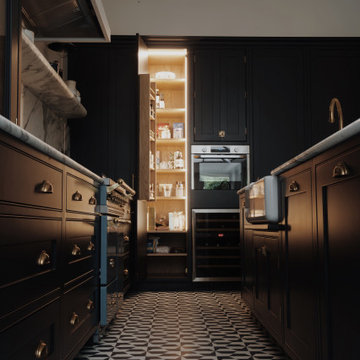
This is an example of a mid-sized transitional galley eat-in kitchen in London with a farmhouse sink, shaker cabinets, black cabinets, marble benchtops, white splashback, marble splashback, black appliances, porcelain floors, with island, blue floor, white benchtop and vaulted.
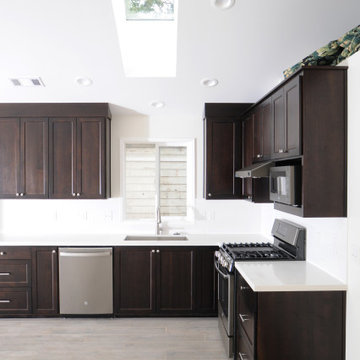
Heated plank tile floors, dark stained cabinets. Skylights. GE appliances. Electrolux washer and dryer.
Small contemporary l-shaped open plan kitchen in Other with an undermount sink, shaker cabinets, dark wood cabinets, quartz benchtops, white splashback, subway tile splashback, stainless steel appliances, porcelain floors, no island, grey floor, white benchtop and vaulted.
Small contemporary l-shaped open plan kitchen in Other with an undermount sink, shaker cabinets, dark wood cabinets, quartz benchtops, white splashback, subway tile splashback, stainless steel appliances, porcelain floors, no island, grey floor, white benchtop and vaulted.
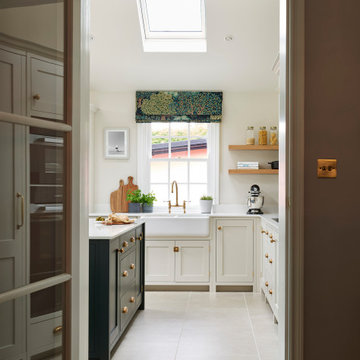
Davonport Holkham shaker-style cabinetry with exposed butt hinges was chosen for a classic look and its smaller proportions in this Victorian country kitchen. Hand painted in a beautiful light stone (Slate 11 – from Paint & Paper Library) and heritage green (Farrow & Ball’s studio green), the colour scheme provides the perfect canvas for the antique-effect brushed brass accessories. A traditional style white porcelain butler sink with brass taps is positioned in front of the large sash window, providing a stylish focal point when you enter the room. Then at the heart of the kitchen is a freestanding-style island (topped with the same white quartz worktop as the rest of the room). Designed with plenty of storage in the way of cupboards and drawers (as well as breakfast bar seating for 2), it acts as a prep table that is positioned in easy reach of the professional quality Miele induction hob and ovens. These elements help nod to the heritage of the classic country kitchen that would have originally been found in the property.
Out of the main cooking zone, but in close proximity to seating on the island, a breakfast cupboard/drinks cabinet houses all of Mr Edward’s coffee gadgets at worktop level. Above, several shelves finished with opulent mirrored glass and back-lit lights showcase the couples’ selection of fine cut glassware. This creates a real wow feature in the evening and can be seen from the couples’ large round walnut dining table which is positioned with views of the English-country garden. The overall style of the kitchen is classic, with a very welcoming and homely feel. It incorporates pieces of charming antique furniture with the clean lines of the hand painted Davonport cabinets marrying the old and the new.
Kitchen with Porcelain Floors and Vaulted Design Ideas
5