Kitchen with Porcelain Floors Design Ideas
Refine by:
Budget
Sort by:Popular Today
101 - 120 of 2,164 photos
Item 1 of 3
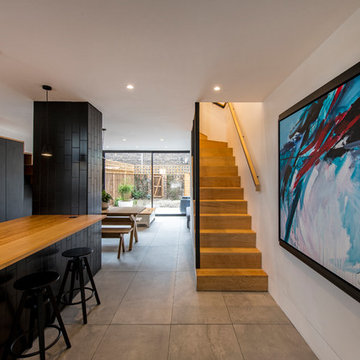
The opposing joinery and staircase create a strong relationship at both sides of the living space. The continuous joinery seamlessly morphs from kitchen to a seat for dining, and finally to form the media unit within the living area.
The stair and the joinery are separated by a strong vertically tiled column.
Our bespoke staircase was designed meticulously with the joiner and steelwork fabricator. The wrapping Beech Treads and risers and expressed with a shadow gap above the simple plaster finish.
The steel balustrade continues to the first floor and is under constant tension from the steel yachting wire.
Darry Snow Photography

Однокомнатная квартира в тихом переулке центра Москвы.
Среди встроенной техники - стиральная машина с функцией сушки, СВЧ, холодильник, компактная варочная панель.
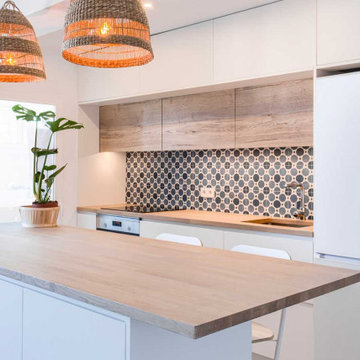
Dejamos atrás las antiguas distribuciones del piso que no daban servicio a sus propietarios y unificamos espacios para ganar amplitud y libertad de movimiento. El gran recibidor que antes no tenía ningún uso, pasa a formar parte del comedor, dando espacio para sentarse y comer. La luz natural de este ático llega hasta la puerta de entrada dotando de un cambio de atmósfera a la zona de la cocina.
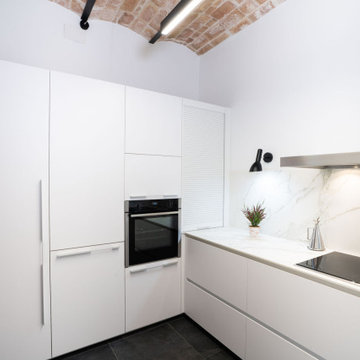
Proyecto integral de cocina realizado en el barrio de Gracia. Una cocina actual, moderna y funcional con forma de U que tiene como color principal el blanco para dar amplitud y luminusidad al espacio, un mobiliario de la firma Santos sin tiradores los muebles bajos y con tiradores en la zona de los columnas. La encimera es un porcelánico de la casa Neoltih modelo Calacatta de 1,2cm de espesor con aplacados hasta la altura de la campana. Los electrdomésticos integrados son de la marca Neff, fregadero y grifo de Blanco y campana decorativa de 120cm de la firma Gutmann.
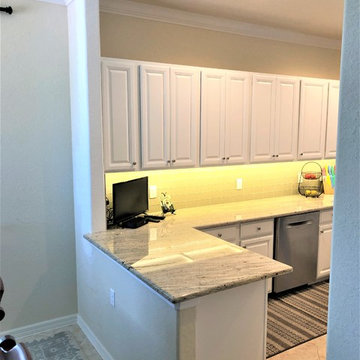
Heritage Bay project in Naples Florida: We removed the dining room wall to make an more open kitchen plan. We cut the wall down to the same dimensions as the other side of the kitchen to keep the kitchen symmetrical. Added new Granite tops, a Beige Glass Bask splash and a new sink. The client elected to have a painting contractor paint the cabinets white.
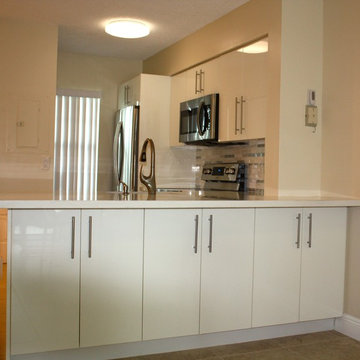
Bathroom and kitchen remodel. Customer wanted a celan contemporary finish. Kitchen has bar seating and extra stoarge.
Small contemporary l-shaped eat-in kitchen in Miami with an undermount sink, flat-panel cabinets, white cabinets, quartz benchtops, metallic splashback, mosaic tile splashback, stainless steel appliances, porcelain floors, beige floor and white benchtop.
Small contemporary l-shaped eat-in kitchen in Miami with an undermount sink, flat-panel cabinets, white cabinets, quartz benchtops, metallic splashback, mosaic tile splashback, stainless steel appliances, porcelain floors, beige floor and white benchtop.
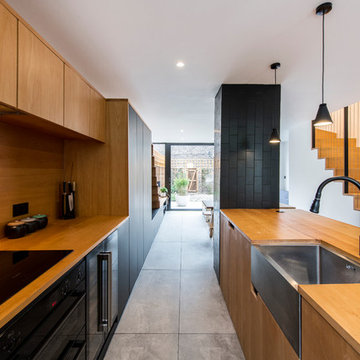
The opposing joinery and staircase create a strong relationship at both sides of the living space. The continuous joinery seamlessly morphs from kitchen to a seat for dining, and finally to form the media unit within the living area.
The stair and the joinery are separated by a strong vertically tiled column.
Our bespoke staircase was designed meticulously with the joiner and steelwork fabricator. The wrapping Beech Treads and risers and expressed with a shadow gap above the simple plaster finish.
The steel balustrade continues to the first floor and is under constant tension from the steel yachting wire.
Darry Snow Photography
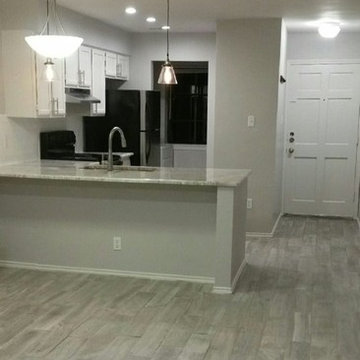
Small traditional l-shaped open plan kitchen in Austin with a double-bowl sink, shaker cabinets, white cabinets, granite benchtops, black appliances, porcelain floors, a peninsula and grey floor.
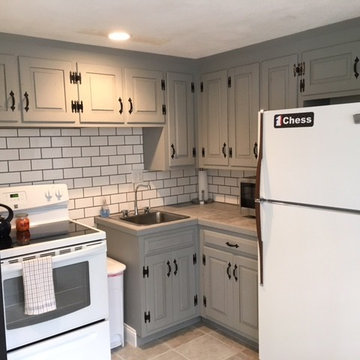
Melissa O'Neil
This is an example of a small traditional l-shaped eat-in kitchen in Boston with a drop-in sink, raised-panel cabinets, tile benchtops, white appliances, porcelain floors, no island, grey cabinets, white splashback and porcelain splashback.
This is an example of a small traditional l-shaped eat-in kitchen in Boston with a drop-in sink, raised-panel cabinets, tile benchtops, white appliances, porcelain floors, no island, grey cabinets, white splashback and porcelain splashback.
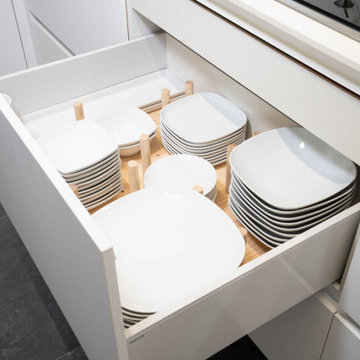
Proyecto integral de cocina realizado en el barrio de Gracia. Una cocina actual, moderna y funcional con forma de U que tiene como color principal el blanco para dar amplitud y luminusidad al espacio, un mobiliario de la firma Santos sin tiradores los muebles bajos y con tiradores en la zona de los columnas. La encimera es un porcelánico de la casa Neoltih modelo Calacatta de 1,2cm de espesor con aplacados hasta la altura de la campana. Los electrdomésticos integrados son de la marca Neff, fregadero y grifo de Blanco y campana decorativa de 120cm de la firma Gutmann.
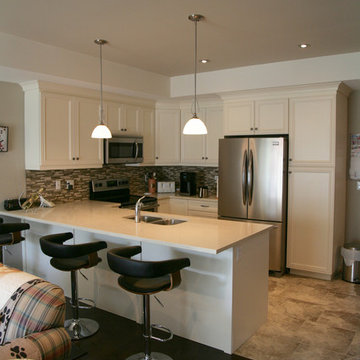
Brushed steel & frosted white glass mini pendants from Murray Feiss. Focal Point Photography/Prime Lighting Design
Inspiration for a small transitional u-shaped eat-in kitchen in Toronto with an undermount sink, flat-panel cabinets, white cabinets, solid surface benchtops, beige splashback, glass tile splashback, stainless steel appliances, porcelain floors and with island.
Inspiration for a small transitional u-shaped eat-in kitchen in Toronto with an undermount sink, flat-panel cabinets, white cabinets, solid surface benchtops, beige splashback, glass tile splashback, stainless steel appliances, porcelain floors and with island.
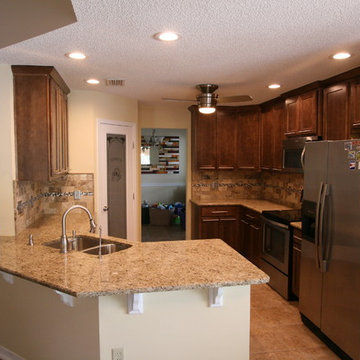
Jeff Martin
Photo of a mid-sized transitional l-shaped eat-in kitchen in Jacksonville with an undermount sink, shaker cabinets, brown cabinets, granite benchtops, beige splashback, stone tile splashback, stainless steel appliances, porcelain floors and a peninsula.
Photo of a mid-sized transitional l-shaped eat-in kitchen in Jacksonville with an undermount sink, shaker cabinets, brown cabinets, granite benchtops, beige splashback, stone tile splashback, stainless steel appliances, porcelain floors and a peninsula.
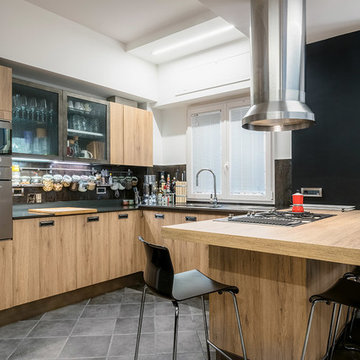
Fotografie di Emiliano Vincenti | © Tutti i diritti riservati
Small industrial u-shaped open plan kitchen in Rome with flat-panel cabinets, medium wood cabinets, a peninsula, an undermount sink, marble benchtops, stainless steel appliances, porcelain floors, grey floor, black benchtop, black splashback and marble splashback.
Small industrial u-shaped open plan kitchen in Rome with flat-panel cabinets, medium wood cabinets, a peninsula, an undermount sink, marble benchtops, stainless steel appliances, porcelain floors, grey floor, black benchtop, black splashback and marble splashback.
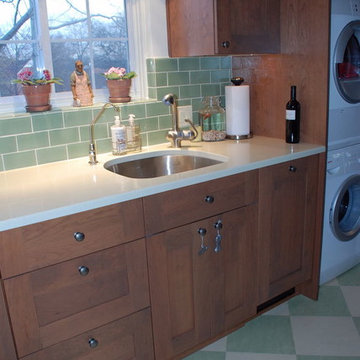
The final result had a charming cottage quality to it. We added a washer and dryer to the small kitchen and made it all work by installing an 18" wide dishwasher; the saved 6" in width went into the three drawer base in the left of the photo. The small condo had no need for a full sized dishwasher. The light colored quartz counter top was just the right finish to work with the linoleum and the green tile.
Photos by Brian J. McGarry
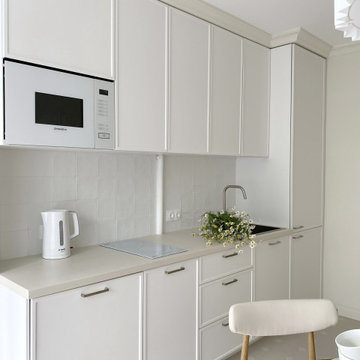
Однокомнатная квартира в тихом переулке центра Москвы
Inspiration for a small single-wall separate kitchen in Moscow with a drop-in sink, beaded inset cabinets, white cabinets, laminate benchtops, white splashback, ceramic splashback, white appliances, porcelain floors, no island, beige floor and beige benchtop.
Inspiration for a small single-wall separate kitchen in Moscow with a drop-in sink, beaded inset cabinets, white cabinets, laminate benchtops, white splashback, ceramic splashback, white appliances, porcelain floors, no island, beige floor and beige benchtop.
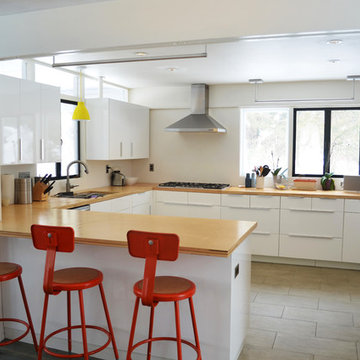
Renovated Kitchen
Mid-sized midcentury u-shaped eat-in kitchen in Boston with an undermount sink, flat-panel cabinets, white cabinets, wood benchtops, white splashback, stainless steel appliances, porcelain floors and a peninsula.
Mid-sized midcentury u-shaped eat-in kitchen in Boston with an undermount sink, flat-panel cabinets, white cabinets, wood benchtops, white splashback, stainless steel appliances, porcelain floors and a peninsula.
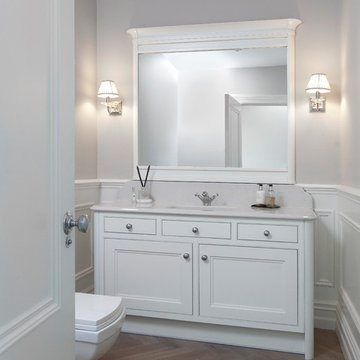
Rory Corrigan
This is an example of a mid-sized country l-shaped open plan kitchen in Other with an undermount sink, beaded inset cabinets, grey cabinets, quartzite benchtops, mirror splashback, black appliances, porcelain floors, with island and white floor.
This is an example of a mid-sized country l-shaped open plan kitchen in Other with an undermount sink, beaded inset cabinets, grey cabinets, quartzite benchtops, mirror splashback, black appliances, porcelain floors, with island and white floor.
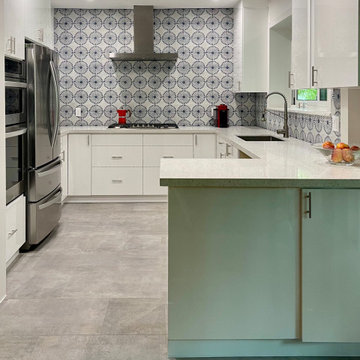
Design ideas for a mid-sized contemporary u-shaped kitchen in Miami with a single-bowl sink, flat-panel cabinets, white cabinets, quartz benchtops, multi-coloured splashback, porcelain splashback, stainless steel appliances, porcelain floors, a peninsula, grey floor and multi-coloured benchtop.
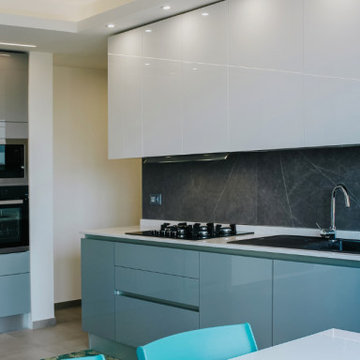
Photo of a mid-sized contemporary single-wall eat-in kitchen in Other with a double-bowl sink, porcelain floors, no island, grey floor and white benchtop.
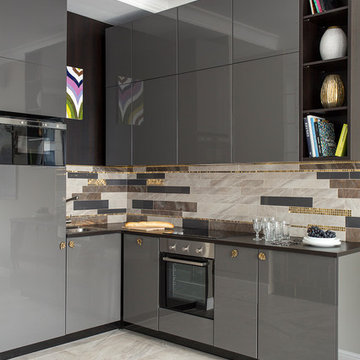
Design ideas for a small contemporary l-shaped open plan kitchen in Moscow with flat-panel cabinets, grey cabinets, porcelain splashback, a single-bowl sink, multi-coloured splashback, grey floor, no island, stainless steel appliances and porcelain floors.
Kitchen with Porcelain Floors Design Ideas
6