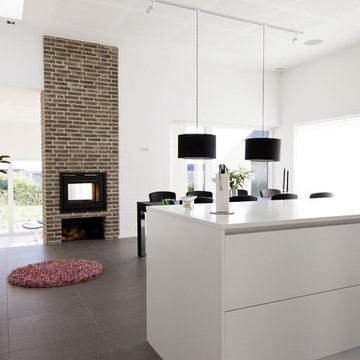Kitchen with Porcelain Floors Design Ideas
Refine by:
Budget
Sort by:Popular Today
121 - 137 of 137 photos
Item 1 of 3
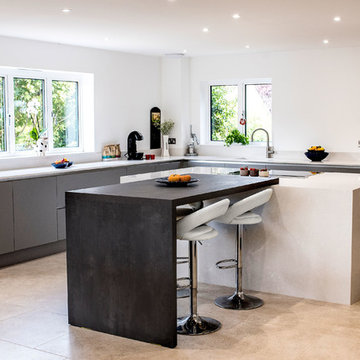
The Parker’s luxurious new build property, nestled in the beautiful Northamptonshire countryside, required a contemporary kitchen design. A key element of the design brief for the Smarthaus Team was to create an island and breakfast area where the family could gather and dine together face to face. The breakfast bar in industrial dark grey finish works beautifully with the subtleness of Silestone Yukon for the island and creates a lovely space for family time to dine!
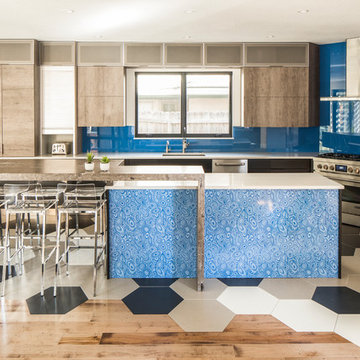
Jess Blackwell Photography
Design ideas for a large contemporary kitchen in Denver with an undermount sink, flat-panel cabinets, quartz benchtops, blue splashback, glass sheet splashback, stainless steel appliances, porcelain floors, multi-coloured floor and multiple islands.
Design ideas for a large contemporary kitchen in Denver with an undermount sink, flat-panel cabinets, quartz benchtops, blue splashback, glass sheet splashback, stainless steel appliances, porcelain floors, multi-coloured floor and multiple islands.
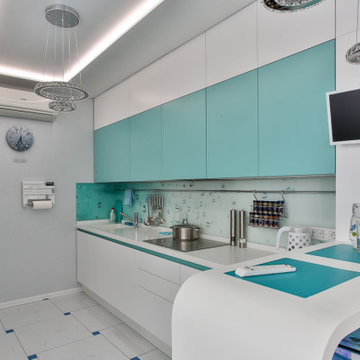
This is an example of a mid-sized contemporary u-shaped kitchen in Moscow with an integrated sink, flat-panel cabinets, white cabinets, glass benchtops, glass sheet splashback, porcelain floors, a peninsula, multi-coloured floor and white benchtop.
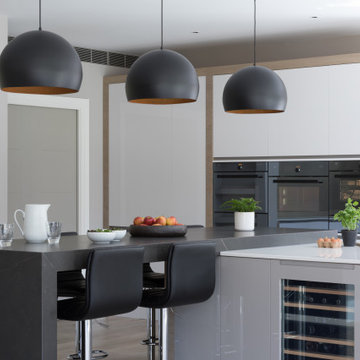
Photo of a large contemporary l-shaped open plan kitchen in Surrey with flat-panel cabinets, grey cabinets, quartzite benchtops, panelled appliances, porcelain floors, with island, white benchtop and beige floor.
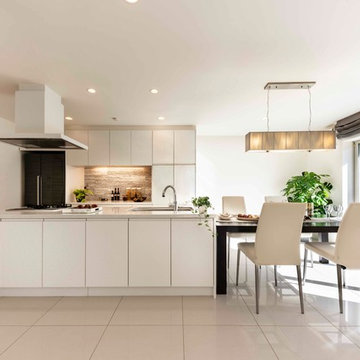
Inspiration for a mid-sized contemporary galley eat-in kitchen in Yokohama with porcelain floors, beige floor, an undermount sink, flat-panel cabinets, white cabinets, with island and white benchtop.
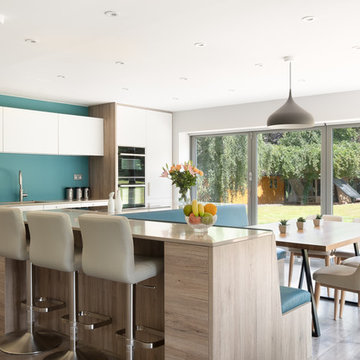
Our clients wanted an open plan family kitchen diner incorporating space for a play area and relaxation zone. With fabulous views over the garden, this kitchen is both practical and stylish with ample storage solutions and multiple seating options. The bench seating is integrated into the back of the L shaped island creating a sociable dining space whilst a breakfast bar caters for eating on the go. It is light and spacious and was a delightful project to work on.
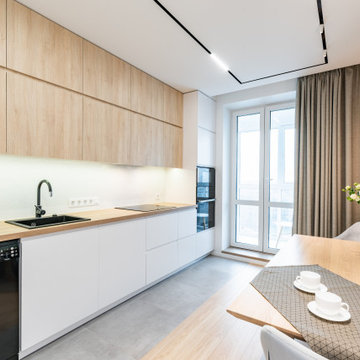
Inspiration for a mid-sized contemporary single-wall eat-in kitchen in Other with a drop-in sink, flat-panel cabinets, white cabinets, wood benchtops, black appliances, porcelain floors, no island, grey floor and beige benchtop.
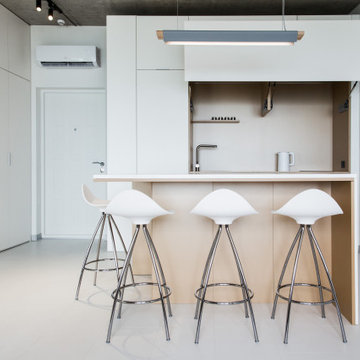
Ми створили мінімалістичний дизайн апартаментів, прибравши усі перешкоди, які заважають насолоджуватися панорамним видом на море.
Ми шукали натхнення в сучасній архітектурі південної Франції, адже клімат та палітра кольорів в курортних містах схожі між собою. Головний акцент проєкту – це море, яке видно майже з кожної точки апартаментів. Золотисто-пісочний відтінок випромінює тепло, сірий та білий кольори нагадують про морську гальку, а фактура натурального дерева створює необхідний затишок. Все спрямоване на отримання задоволення від відпочинку та спостереження за невблаганною стихією за вікном.
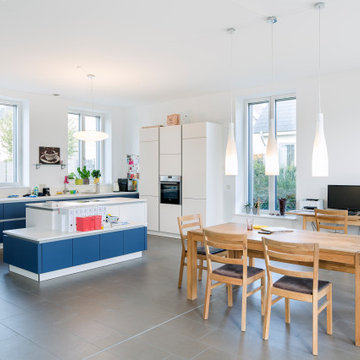
Inspiration for a large contemporary l-shaped open plan kitchen in Berlin with a single-bowl sink, beaded inset cabinets, blue cabinets, porcelain floors, with island, grey floor and white benchtop.
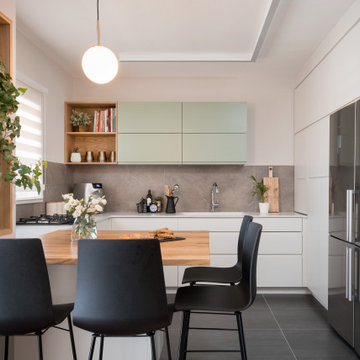
Contemporary u-shaped kitchen in Tel Aviv with a drop-in sink, flat-panel cabinets, white cabinets, grey splashback, porcelain splashback, stainless steel appliances, porcelain floors, a peninsula, grey floor and white benchtop.
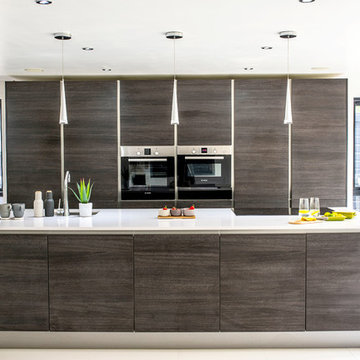
Having met Smarthaus at the Birmingham Grand Designs Exhibition this couple were looking for a cost effective kitchen and ideas and suggestions on how to design their open plan kitchen area. Atlanta Terra was chosen for the project with White Storm Quartz worksurfaces to create a main kitchen area to compliment the adjacent Spice Kitchen.
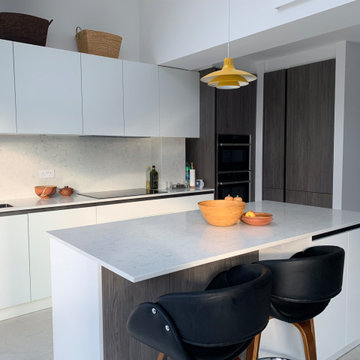
Photo of a mid-sized contemporary l-shaped kitchen in Other with an undermount sink, flat-panel cabinets, white cabinets, beige splashback, panelled appliances, porcelain floors, with island, grey floor and white benchtop.
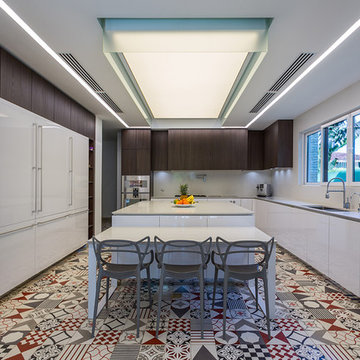
ProPixelPanama by Mosh Benjamin
Photo of a large contemporary eat-in kitchen in Other with porcelain floors, with island, multi-coloured floor, a double-bowl sink, flat-panel cabinets, white cabinets, panelled appliances and grey benchtop.
Photo of a large contemporary eat-in kitchen in Other with porcelain floors, with island, multi-coloured floor, a double-bowl sink, flat-panel cabinets, white cabinets, panelled appliances and grey benchtop.
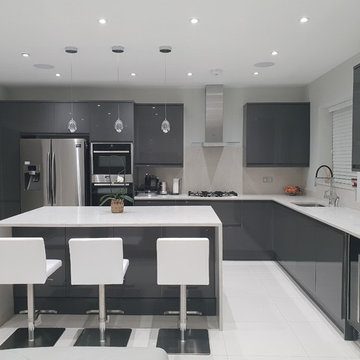
This is an example of a large contemporary l-shaped kitchen in London with flat-panel cabinets, grey cabinets, stainless steel appliances, porcelain floors, with island, white floor, an undermount sink, grey splashback and grey benchtop.
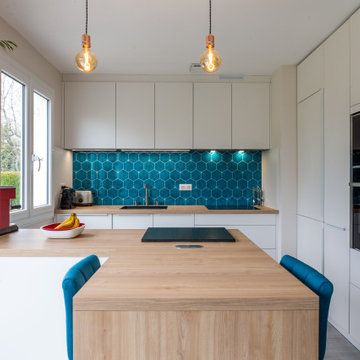
Inspiration for a mid-sized contemporary u-shaped kitchen in Angers with an undermount sink, flat-panel cabinets, white cabinets, wood benchtops, blue splashback, porcelain splashback, panelled appliances, porcelain floors, a peninsula, grey floor and beige benchtop.
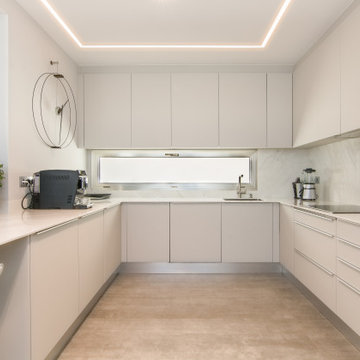
Design ideas for a mid-sized contemporary u-shaped kitchen in Other with an undermount sink, flat-panel cabinets, white cabinets, white splashback, stainless steel appliances, porcelain floors, a peninsula, grey floor and white benchtop.
Kitchen with Porcelain Floors Design Ideas
7
