Kitchen with Porcelain Floors Design Ideas
Refine by:
Budget
Sort by:Popular Today
1 - 20 of 192 photos
Item 1 of 3
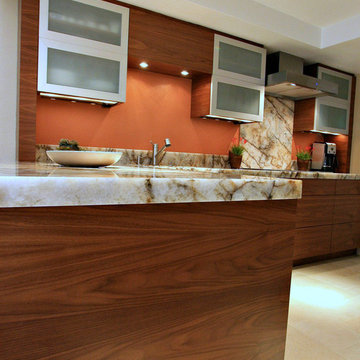
MS
Small contemporary l-shaped eat-in kitchen in Other with an undermount sink, flat-panel cabinets, medium wood cabinets, quartzite benchtops, orange splashback, stone slab splashback, stainless steel appliances, porcelain floors, a peninsula and beige floor.
Small contemporary l-shaped eat-in kitchen in Other with an undermount sink, flat-panel cabinets, medium wood cabinets, quartzite benchtops, orange splashback, stone slab splashback, stainless steel appliances, porcelain floors, a peninsula and beige floor.
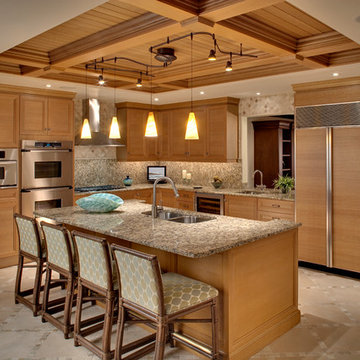
Tropical u-shaped eat-in kitchen in Miami with a double-bowl sink, recessed-panel cabinets, medium wood cabinets, multi-coloured splashback, panelled appliances, granite benchtops, stone slab splashback, porcelain floors and with island.
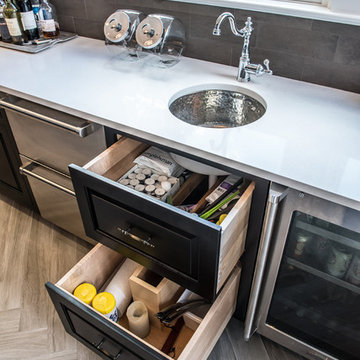
This space had the potential for greatness but was stuck in the 1980's era. We were able to transform and re-design this kitchen that now enables it to be called not just a "dream Kitchen", but also holds the award for "Best Kitchen in Westchester for 2016 by Westchester Home Magazine". Features in the kitchen are as follows: Inset cabinet construction, Maple Wood, Onyx finish, Raised Panel Door, sliding ladder, huge Island with seating, pull out drawers for big pots and baking pans, pullout storage under sink, mini bar, overhead television, builtin microwave in Island, massive stainless steel range and hood, Office area, Quartz counter top.
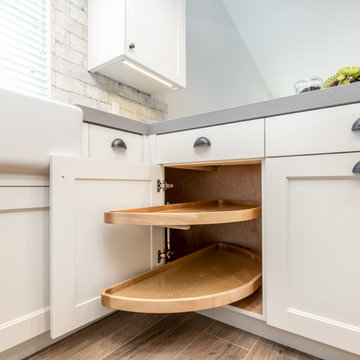
Terrific Photos by Thomas Pellicer
Design ideas for a mid-sized country u-shaped kitchen in Orange County with a farmhouse sink, recessed-panel cabinets, white cabinets, quartz benchtops, white splashback, porcelain splashback, black appliances, porcelain floors, brown floor and grey benchtop.
Design ideas for a mid-sized country u-shaped kitchen in Orange County with a farmhouse sink, recessed-panel cabinets, white cabinets, quartz benchtops, white splashback, porcelain splashback, black appliances, porcelain floors, brown floor and grey benchtop.
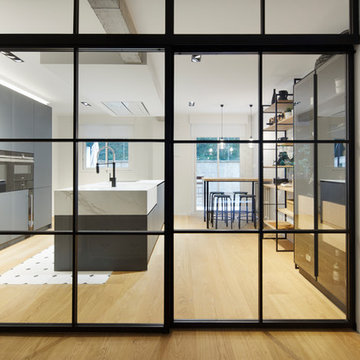
Proyecto integral llevado a cabo por el equipo de Kökdeco - Cocina & Baño
This is an example of a large industrial galley open plan kitchen in Other with a drop-in sink, open cabinets, black cabinets, marble benchtops, white splashback, brick splashback, stainless steel appliances, porcelain floors, with island and white floor.
This is an example of a large industrial galley open plan kitchen in Other with a drop-in sink, open cabinets, black cabinets, marble benchtops, white splashback, brick splashback, stainless steel appliances, porcelain floors, with island and white floor.
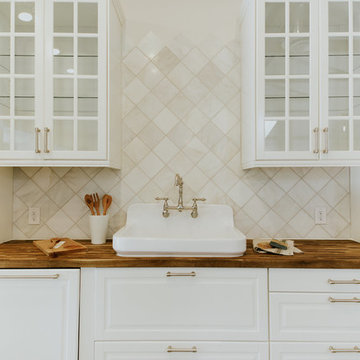
Inspiration for a mid-sized scandinavian u-shaped open plan kitchen in Phoenix with a farmhouse sink, glass-front cabinets, white cabinets, wood benchtops, white splashback, ceramic splashback, stainless steel appliances, porcelain floors, multiple islands, grey floor and brown benchtop.
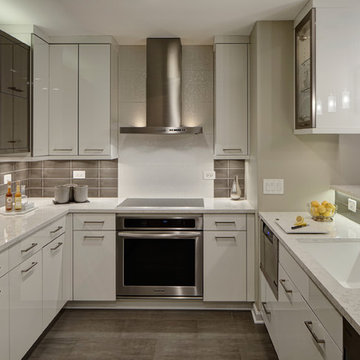
The concept of a modern design was created through the use of two-toned acrylic Grabill cabinets, stainless appliances, quartz countertops and a glass tile backsplash.
The simple stainless hood installed in front of large format Porcelanosa tile creates a striking focal point, while a monochromatic color palette of grays and whites achieve the feel of a cohesive and airy space.
Additionally, ample amounts of artificial light, was designed to keep this kitchen bright and inviting.
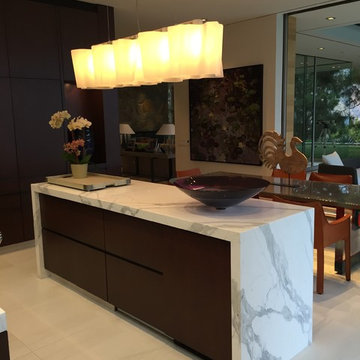
This is an example of a mid-sized midcentury galley eat-in kitchen in Los Angeles with flat-panel cabinets, dark wood cabinets, marble benchtops, porcelain floors, with island and beige floor.
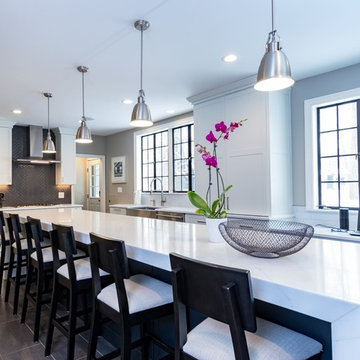
Inspiration for a large transitional galley eat-in kitchen in Cleveland with a farmhouse sink, shaker cabinets, white cabinets, quartz benchtops, grey splashback, glass tile splashback, stainless steel appliances, porcelain floors, with island, grey floor and white benchtop.
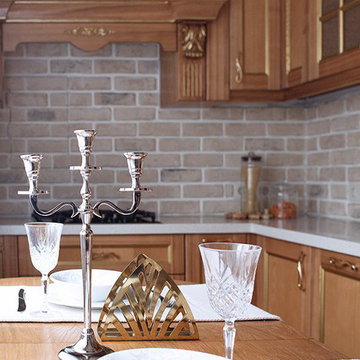
Photo of a small transitional l-shaped separate kitchen in Moscow with recessed-panel cabinets, solid surface benchtops, beige splashback, brick splashback, black appliances, porcelain floors, no island, an undermount sink, light wood cabinets, beige floor and white benchtop.
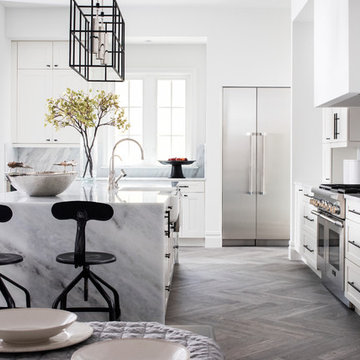
Photo of a large contemporary l-shaped open plan kitchen in Orlando with a farmhouse sink, shaker cabinets, marble benchtops, grey splashback, marble splashback, stainless steel appliances, with island, grey floor and porcelain floors.
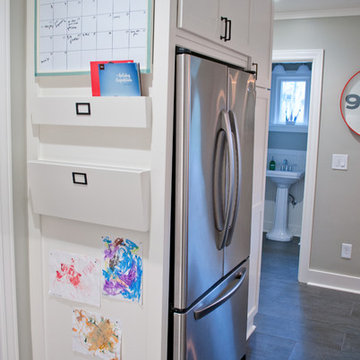
The classic modern design of this kitchen was planned for an active young family of four who uses the space as their central hub for gathering, eating and staying connected. Our goals were to create a beautiful and highly functional kitchen with an emphasis on cabinet organization, heated floors and incorporating a live edge slab countertop. We removed an existing bulky island and replaced it with a new island that while only 60 x 26 in size packs a powerful punch housing a baking center, trash/recycle center, microwave oven and cookbook storage. The island seemed the natural place for the gorgeous live edge slab coupled with vintage mercury glass light pendants that make for a truly stunning kitchen island. Polished carrara quartz perimeter counters pair beautifully with the watery blue-green glass backsplash tile. A message center conveniently located on a side panel of the refrigerator cabinet houses built in mailboxes, a family calendar and magnetic surface to display the children’s artwork. We are pleased to have met the family’s goals and that they love their kitchen. Design mission accomplished!
Photography by: Marcela Winspear
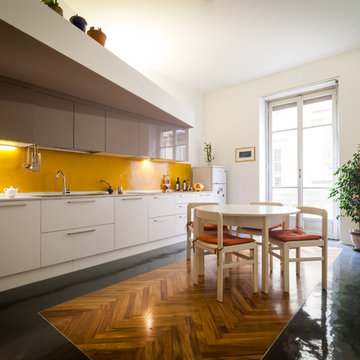
Design ideas for a large contemporary single-wall eat-in kitchen in Turin with an undermount sink, flat-panel cabinets, white cabinets, yellow splashback and porcelain floors.
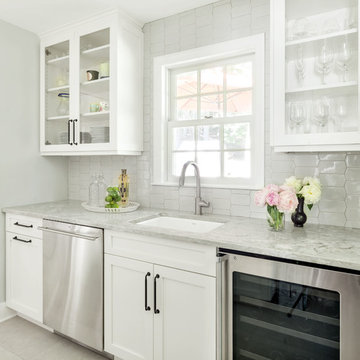
Regan Wood Photography
Design ideas for a mid-sized transitional l-shaped separate kitchen in New York with a farmhouse sink, shaker cabinets, white cabinets, quartzite benchtops, grey splashback, ceramic splashback, stainless steel appliances, porcelain floors, with island, beige floor and grey benchtop.
Design ideas for a mid-sized transitional l-shaped separate kitchen in New York with a farmhouse sink, shaker cabinets, white cabinets, quartzite benchtops, grey splashback, ceramic splashback, stainless steel appliances, porcelain floors, with island, beige floor and grey benchtop.
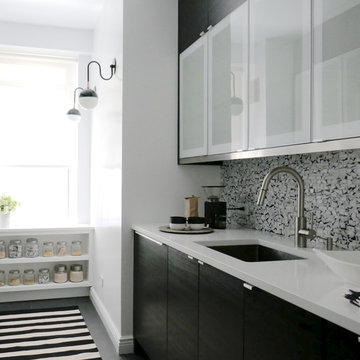
Copyright One to One Studio
Design ideas for a small modern galley eat-in kitchen in New York with a drop-in sink, flat-panel cabinets, white cabinets, quartz benchtops, white splashback, mosaic tile splashback, black appliances, porcelain floors and grey floor.
Design ideas for a small modern galley eat-in kitchen in New York with a drop-in sink, flat-panel cabinets, white cabinets, quartz benchtops, white splashback, mosaic tile splashback, black appliances, porcelain floors and grey floor.
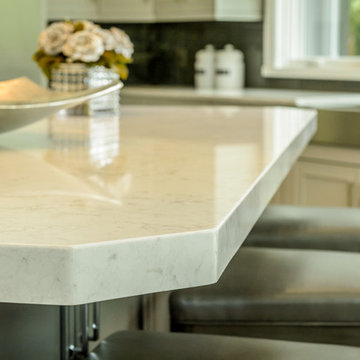
Close up view of the kitchen island finished with Viatera Minuet Quartz. The island has a 3" mitered edge detail for more depth in the look.
Photo of a mid-sized transitional u-shaped eat-in kitchen in Charleston with a farmhouse sink, shaker cabinets, grey cabinets, glass tile splashback, stainless steel appliances, porcelain floors, with island, brown floor, grey splashback and quartz benchtops.
Photo of a mid-sized transitional u-shaped eat-in kitchen in Charleston with a farmhouse sink, shaker cabinets, grey cabinets, glass tile splashback, stainless steel appliances, porcelain floors, with island, brown floor, grey splashback and quartz benchtops.
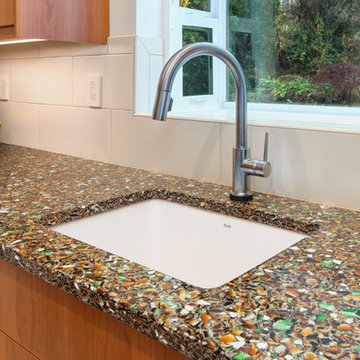
Ash Creek Photography
Contemporary galley separate kitchen in Portland with flat-panel cabinets, light wood cabinets, recycled glass benchtops, white splashback, no island, an undermount sink, porcelain splashback, stainless steel appliances and porcelain floors.
Contemporary galley separate kitchen in Portland with flat-panel cabinets, light wood cabinets, recycled glass benchtops, white splashback, no island, an undermount sink, porcelain splashback, stainless steel appliances and porcelain floors.
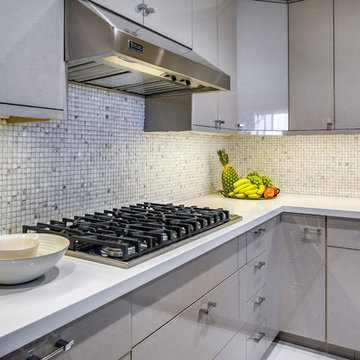
A better view of the reface work using the Textil Plata finish. It's a linen pattern under high gloss UV lacquer.
Design by Ernesto Garcia Design
Photos by SpartaPhoto - Alex Rentzis
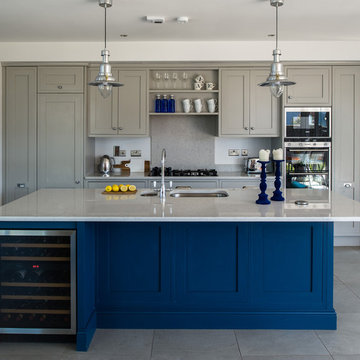
Kevin Mc feely
Design ideas for a large transitional galley open plan kitchen in Dublin with an integrated sink, recessed-panel cabinets, grey cabinets, quartz benchtops, grey splashback, porcelain floors and with island.
Design ideas for a large transitional galley open plan kitchen in Dublin with an integrated sink, recessed-panel cabinets, grey cabinets, quartz benchtops, grey splashback, porcelain floors and with island.
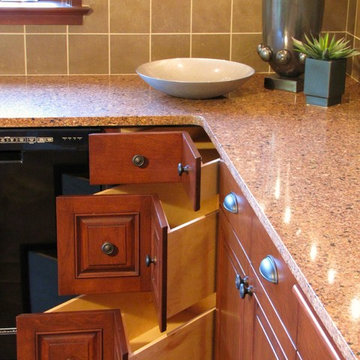
Great thought was put into making the kitchen a chic and spacious area that would function both for family breakfasts and evening entertaining, with custom cherry cabinets, a large curved island and glass accented backsplash. The previous layout felt cramped, blocked the view, and guests and kids had to walk through the prep area. The new location of the kitchen allows for a commanding view of the family room fireplace and the water.
Kitchen with Porcelain Floors Design Ideas
1