Kitchen with Porcelain Splashback and Bamboo Floors Design Ideas
Refine by:
Budget
Sort by:Popular Today
141 - 160 of 339 photos
Item 1 of 3
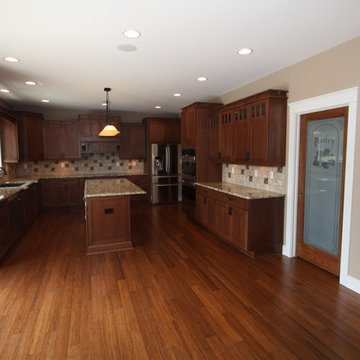
Design ideas for a large arts and crafts u-shaped eat-in kitchen in Chicago with an undermount sink, flat-panel cabinets, dark wood cabinets, granite benchtops, brown splashback, porcelain splashback, stainless steel appliances, bamboo floors and with island.
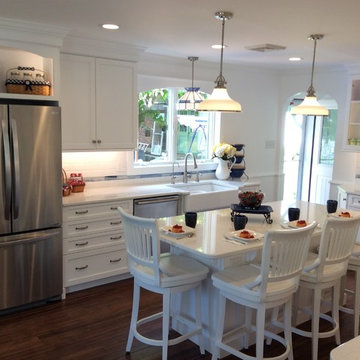
By removing the wall between the kitchen and dining room, we were able to open the space up and even incorporate a laundry room on the first floor, in what was a sun porch prior to the renovation. The original kitchen was small, with very little storage and even less counter space. The new space has plenty of organized storage, display cabinets, a properly vented hood for the gas range, greatly increased amount of counter space, and even a large island with storage, as well as seating for 4. There is also plenty of room for a dining table to truly make this an eat-in kitchen. The new windows allow for great views from the kitchen, as well as providing plenty of natural light. This all white kitchen as the perfect amount of "pop" with the blue and white glass accent tile, especially the accent under the hood.
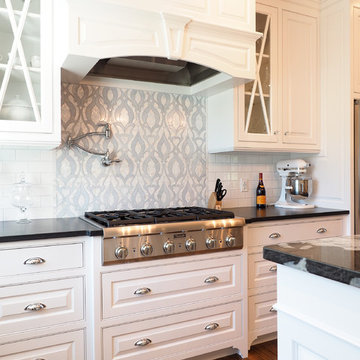
EPHG Photography
Photo of a traditional l-shaped open plan kitchen in Boston with a farmhouse sink, beaded inset cabinets, white cabinets, granite benchtops, white splashback, porcelain splashback, stainless steel appliances, bamboo floors and with island.
Photo of a traditional l-shaped open plan kitchen in Boston with a farmhouse sink, beaded inset cabinets, white cabinets, granite benchtops, white splashback, porcelain splashback, stainless steel appliances, bamboo floors and with island.
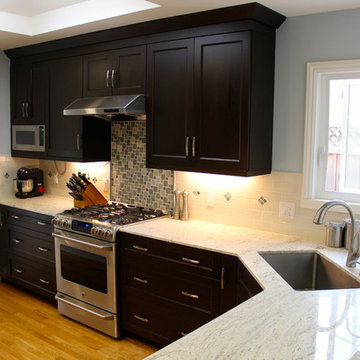
Inspiration for a small transitional l-shaped eat-in kitchen in San Francisco with stainless steel appliances, an undermount sink, recessed-panel cabinets, dark wood cabinets, quartzite benchtops, white splashback, porcelain splashback and bamboo floors.
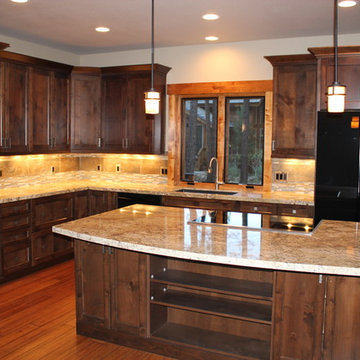
This is an example of a large transitional l-shaped open plan kitchen in Other with an undermount sink, shaker cabinets, dark wood cabinets, granite benchtops, porcelain splashback, black appliances, bamboo floors and with island.
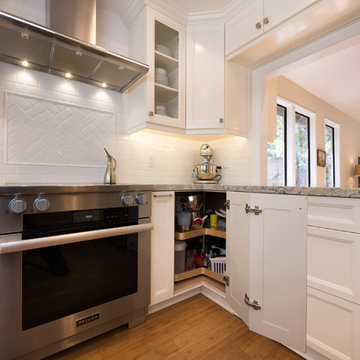
Nick Reeves Photogaphy
Large transitional u-shaped open plan kitchen in Orange County with an undermount sink, flat-panel cabinets, white cabinets, granite benchtops, white splashback, porcelain splashback, stainless steel appliances, bamboo floors and a peninsula.
Large transitional u-shaped open plan kitchen in Orange County with an undermount sink, flat-panel cabinets, white cabinets, granite benchtops, white splashback, porcelain splashback, stainless steel appliances, bamboo floors and a peninsula.
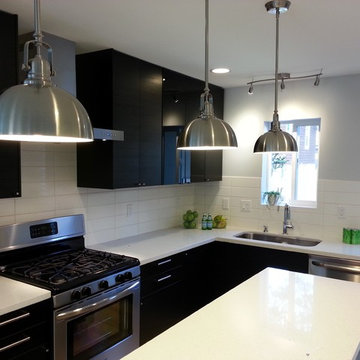
Kacper Hech
This is an example of a small modern l-shaped kitchen in Seattle with an undermount sink, flat-panel cabinets, dark wood cabinets, quartzite benchtops, white splashback, porcelain splashback, stainless steel appliances, bamboo floors and with island.
This is an example of a small modern l-shaped kitchen in Seattle with an undermount sink, flat-panel cabinets, dark wood cabinets, quartzite benchtops, white splashback, porcelain splashback, stainless steel appliances, bamboo floors and with island.
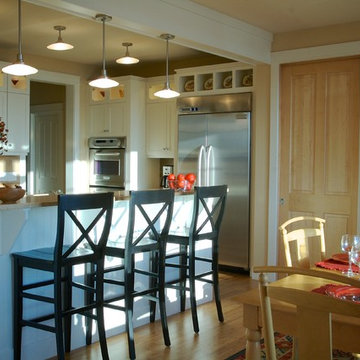
Bradley Wheeler, AIA, LEED AP
Inspiration for a mid-sized transitional u-shaped eat-in kitchen in Other with an undermount sink, flat-panel cabinets, white cabinets, quartz benchtops, beige splashback, porcelain splashback, stainless steel appliances, bamboo floors and a peninsula.
Inspiration for a mid-sized transitional u-shaped eat-in kitchen in Other with an undermount sink, flat-panel cabinets, white cabinets, quartz benchtops, beige splashback, porcelain splashback, stainless steel appliances, bamboo floors and a peninsula.
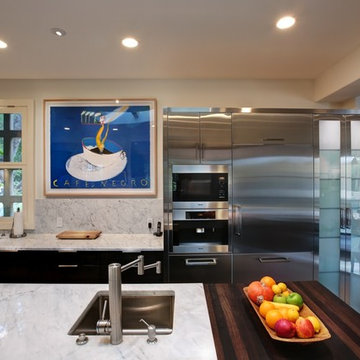
Stainless steel fronts on the Tall cabinet group
Built in coffee maker keeps the espresso flowing for the owners busy life. Pantry with Internally lit LED lights.
Mehosh Diadzio
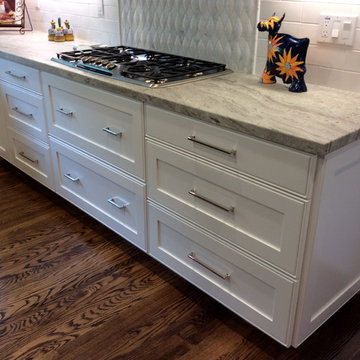
Devin Adami
Design ideas for a mid-sized modern single-wall eat-in kitchen in San Francisco with a drop-in sink, flat-panel cabinets, light wood cabinets, granite benchtops, white splashback, porcelain splashback, stainless steel appliances, bamboo floors and with island.
Design ideas for a mid-sized modern single-wall eat-in kitchen in San Francisco with a drop-in sink, flat-panel cabinets, light wood cabinets, granite benchtops, white splashback, porcelain splashback, stainless steel appliances, bamboo floors and with island.
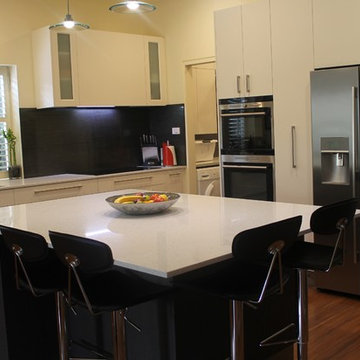
Owner
Inspiration for a large contemporary l-shaped eat-in kitchen in Melbourne with an undermount sink, flat-panel cabinets, white cabinets, quartz benchtops, brown splashback, porcelain splashback, stainless steel appliances, bamboo floors and with island.
Inspiration for a large contemporary l-shaped eat-in kitchen in Melbourne with an undermount sink, flat-panel cabinets, white cabinets, quartz benchtops, brown splashback, porcelain splashback, stainless steel appliances, bamboo floors and with island.
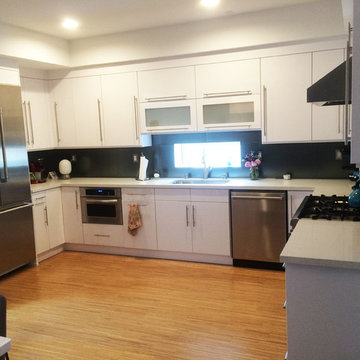
This complete kitchen transformation was completed in a 3 week time.
Spazio LA redesigned the kitchen layout as well as the cabinet's finish including the quartz counter tops and the Spanish porcelain tile for the back splash.
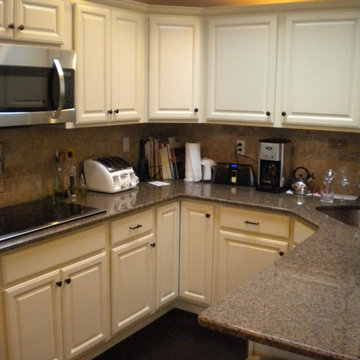
Design ideas for a mid-sized traditional u-shaped eat-in kitchen in New York with an undermount sink, raised-panel cabinets, beige cabinets, granite benchtops, beige splashback, porcelain splashback, stainless steel appliances and bamboo floors.
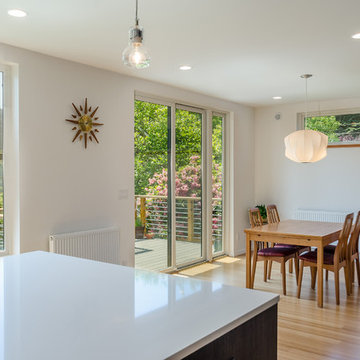
The Phinney Ridge Prefab House is a prefabricated modular home designed by Grouparchitect and built by Method Homes, the modular contractor, and Heartwood Builders, the site contractor. The Home was built offsite in modules that were shipped and assembled onsite in one day for this tight urban lot. The home features sustainable building materials and practices as well as a rooftop deck. For more information on this project, please visit: http://grouparch.com/portfolio_grouparch/phinney-ridge-prefab
Photo credit: Chad Savaikie
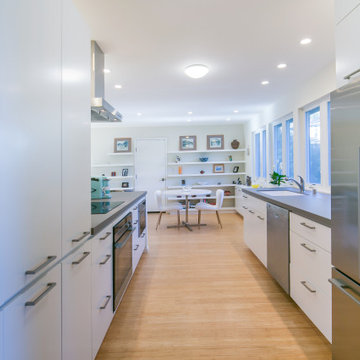
Design ideas for a mid-sized contemporary single-wall eat-in kitchen in San Francisco with an undermount sink, flat-panel cabinets, white cabinets, quartzite benchtops, beige splashback, porcelain splashback, stainless steel appliances, bamboo floors, a peninsula and grey benchtop.
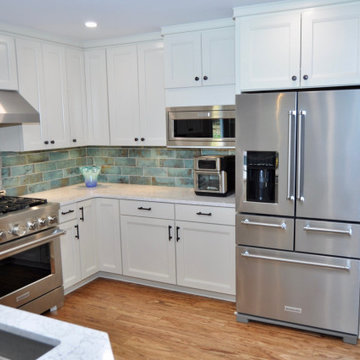
Mid-sized transitional eat-in kitchen in New York with an undermount sink, recessed-panel cabinets, white cabinets, quartz benchtops, green splashback, porcelain splashback, stainless steel appliances, bamboo floors, a peninsula and white benchtop.
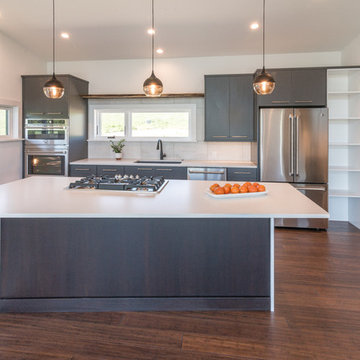
Architect: Holden Design Shop
Builder: Bellwether Design-Build
Interior Designer: Chelsea Benay, LLC
Photo of a contemporary open plan kitchen in Other with an undermount sink, flat-panel cabinets, grey cabinets, quartz benchtops, white splashback, porcelain splashback, stainless steel appliances, with island and bamboo floors.
Photo of a contemporary open plan kitchen in Other with an undermount sink, flat-panel cabinets, grey cabinets, quartz benchtops, white splashback, porcelain splashback, stainless steel appliances, with island and bamboo floors.
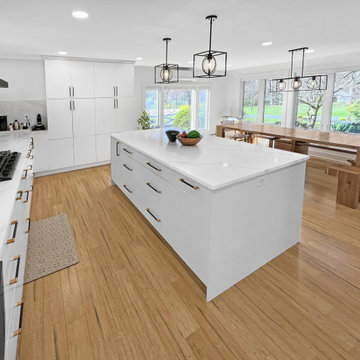
Sleek, Modern Kitchen and Master Suite Addition. Bright whites, flat panel cabinets and drawers, matte black hardware with and black stainless steel appliances. Calacatta Idillio quartz countertops and oversized porcelain tiles are used for backsplash. Eco-friendly wide plank bamboo flooring beautifully contrasts the white and adds warmth.
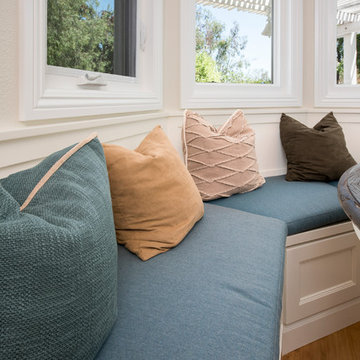
Nick Reeves Photogaphy
Large transitional u-shaped open plan kitchen in Orange County with an undermount sink, flat-panel cabinets, white cabinets, granite benchtops, white splashback, porcelain splashback, stainless steel appliances, bamboo floors and a peninsula.
Large transitional u-shaped open plan kitchen in Orange County with an undermount sink, flat-panel cabinets, white cabinets, granite benchtops, white splashback, porcelain splashback, stainless steel appliances, bamboo floors and a peninsula.
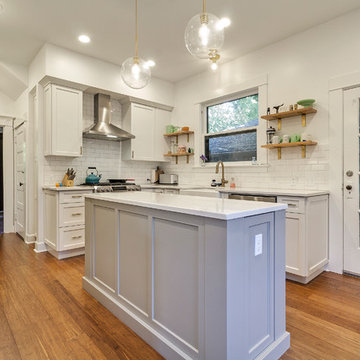
This is an example of a large arts and crafts u-shaped eat-in kitchen in Portland with a farmhouse sink, shaker cabinets, white cabinets, quartz benchtops, white splashback, porcelain splashback, stainless steel appliances, bamboo floors, with island, brown floor and white benchtop.
Kitchen with Porcelain Splashback and Bamboo Floors Design Ideas
8