Kitchen with Porcelain Splashback and Beige Floor Design Ideas
Refine by:
Budget
Sort by:Popular Today
41 - 60 of 7,765 photos
Item 1 of 3
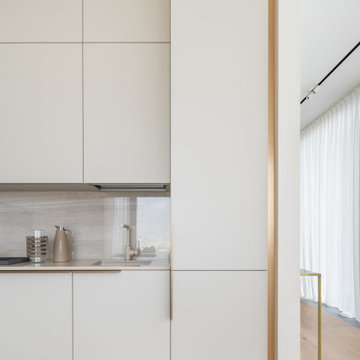
Кухня объединена с пространством гостиной. Кухонная мебель эргономично разместили в заранее предусмотренной ниже, композицию кухни сделали нарочито симметричной. Нежный матовый беж фасадов оттенен кантом из натуральной латуни, которой аккомпанируют элегантные ручки. Мебель изготовлена на заказ итальянской компанией Cesar Cucine, вся бытовая техника - Kuppersbusch.
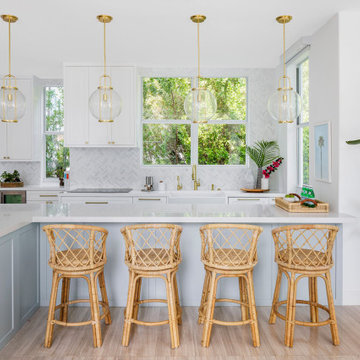
We used white herringbone backsplash porcelain tile with gold accent kitchen accessories. And the colors, Benjamin Moore 1597 pebble beach and pelican gray 1612 in the coastal beach kitchen design. Serena & Lily's Avalon Bar Stool, 26" high, was used for the L-shaped kitchen island.

This inviting gourmet kitchen designed by Curtis Lumber Co., Inc. is perfect for the entertaining lifestyle of the homeowners who wanted a modern farmhouse kitchen in a new construction build. The look was achieved by mixing in a warmer white finish on the upper cabinets with warmer wood tones for the base cabinets and island. The cabinetry is Merillat Masterpiece, Ganon Full overlay Evercore in Warm White Suede sheen on the upper cabinets and Ganon Full overlay Cherry Barley Suede sheen on the base cabinets and floating shelves. The leg of the island has a beautiful taper to it providing a beautiful architectural detail. Shiplap on the window wall and on the back of the island adds a little extra texture to the space. A microwave drawer in a base cabinet, placed near the refrigerator, creates a separate cooking zone. Tucked in on the outskirts of the kitchen is a beverage refrigerator providing easy access away from cooking areas Ascendra Pulls from Tob Knobs in flat black adorn the cabinetry.
Photos property of Curtis Lumber Co., Inc.
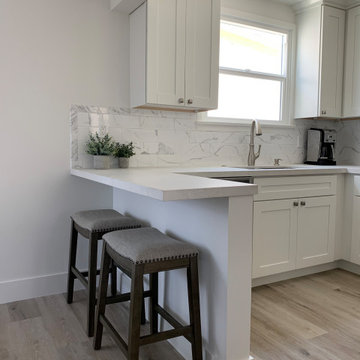
Beautiful property close to the beach. Open living, dining, and family room all dressed in a light color palette.
Small transitional u-shaped separate kitchen in Orange County with a double-bowl sink, shaker cabinets, white cabinets, quartz benchtops, grey splashback, porcelain splashback, stainless steel appliances, vinyl floors, a peninsula, beige floor and white benchtop.
Small transitional u-shaped separate kitchen in Orange County with a double-bowl sink, shaker cabinets, white cabinets, quartz benchtops, grey splashback, porcelain splashback, stainless steel appliances, vinyl floors, a peninsula, beige floor and white benchtop.
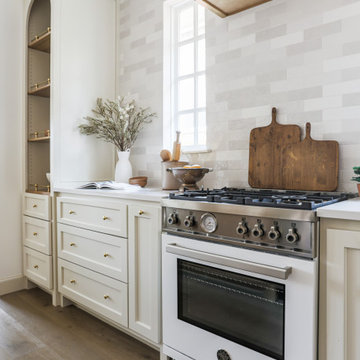
Inspiration for a mid-sized l-shaped open plan kitchen in Oklahoma City with an undermount sink, shaker cabinets, beige cabinets, quartz benchtops, white splashback, porcelain splashback, white appliances, light hardwood floors, with island, beige floor and white benchtop.
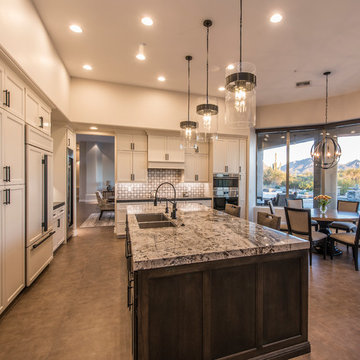
Large transitional l-shaped open plan kitchen in Phoenix with a double-bowl sink, recessed-panel cabinets, white cabinets, marble benchtops, multi-coloured splashback, porcelain splashback, panelled appliances, porcelain floors, with island, beige floor and multi-coloured benchtop.
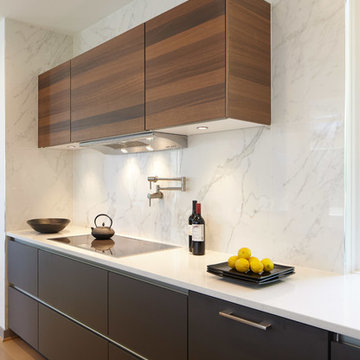
SieMatic Cabinetry in Smoked Oak Wood Veneer at Uppers and Island fronts and Graphite Grey Similaque Matt at Tall cabinets and Base cabinets.
Design ideas for a large modern l-shaped eat-in kitchen in Seattle with panelled appliances, light hardwood floors, with island, an undermount sink, flat-panel cabinets, beige floor, black cabinets, solid surface benchtops, white splashback, porcelain splashback and white benchtop.
Design ideas for a large modern l-shaped eat-in kitchen in Seattle with panelled appliances, light hardwood floors, with island, an undermount sink, flat-panel cabinets, beige floor, black cabinets, solid surface benchtops, white splashback, porcelain splashback and white benchtop.
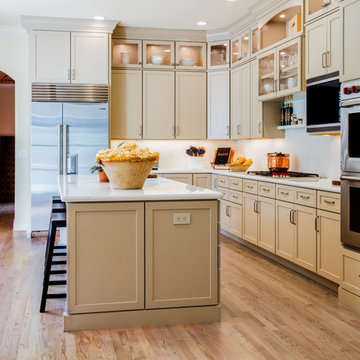
This kitchen packs a punch with high end appliances and luscious latte colored cabinets by Dura Supreme. The white Calacatta marble adds more elegance to this classic kitchen. The stacked glass cabinets gives the room more height as well as the unique hood and spice shelf over the cook top. If you look closely you can see the latch pulls on the upper wall cabinets. Attention to every detail with this kitchen.
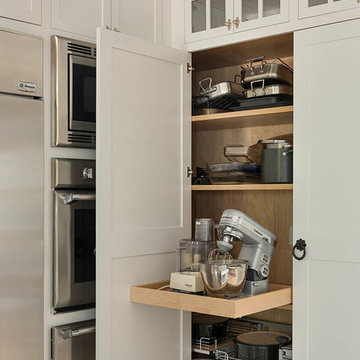
Rob Karosis: Photographer
Design ideas for a mid-sized country u-shaped open plan kitchen in Bridgeport with a farmhouse sink, shaker cabinets, white cabinets, granite benchtops, white splashback, porcelain splashback, stainless steel appliances, light hardwood floors, with island and beige floor.
Design ideas for a mid-sized country u-shaped open plan kitchen in Bridgeport with a farmhouse sink, shaker cabinets, white cabinets, granite benchtops, white splashback, porcelain splashback, stainless steel appliances, light hardwood floors, with island and beige floor.
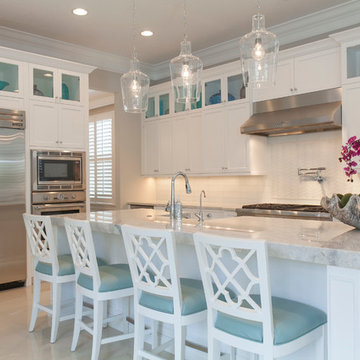
Large transitional l-shaped open plan kitchen in Miami with a farmhouse sink, shaker cabinets, white cabinets, marble benchtops, white splashback, porcelain splashback, stainless steel appliances, marble floors, with island and beige floor.

Photo of a mid-sized contemporary single-wall eat-in kitchen in Rome with a double-bowl sink, flat-panel cabinets, white cabinets, laminate benchtops, yellow splashback, porcelain splashback, white appliances, light hardwood floors, no island, beige floor and white benchtop.

Inspiration for a mid-sized contemporary single-wall eat-in kitchen in Moscow with an undermount sink, flat-panel cabinets, grey cabinets, solid surface benchtops, grey splashback, porcelain splashback, stainless steel appliances, laminate floors, no island, beige floor and white benchtop.
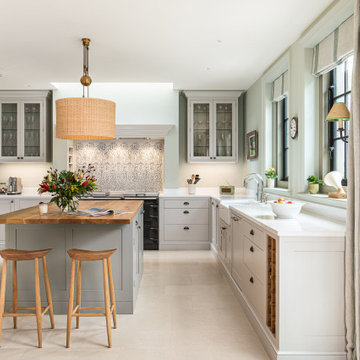
Design ideas for a large traditional u-shaped eat-in kitchen in London with shaker cabinets, grey cabinets, quartzite benchtops, multi-coloured splashback, porcelain splashback, limestone floors, with island, beige floor, white benchtop, a farmhouse sink and panelled appliances.
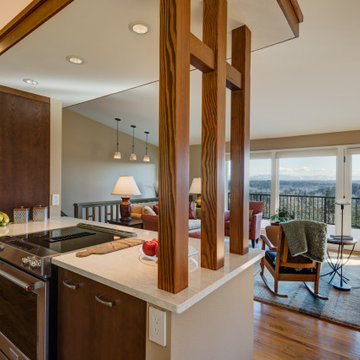
A retired teacher and grandmother, our client raised her family in this Valley view home. With amazing potential for an enhanced territorial view, this project had been on our client’s mind for quite some time. She was very particular in selecting us as her design and build team. With deep roots in her community, it was important to her that she works with a local community-based team to design a new space, while respecting its roots and craftsmanship, that her late husband had helped build.
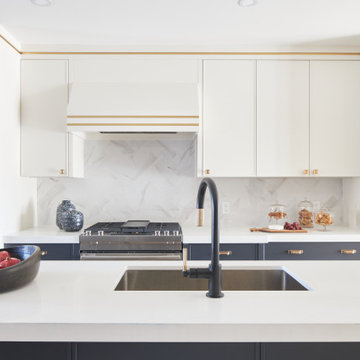
Design ideas for a mid-sized modern eat-in kitchen in Toronto with an undermount sink, shaker cabinets, white cabinets, quartzite benchtops, white splashback, porcelain splashback, stainless steel appliances, light hardwood floors, with island, beige floor and white benchtop.
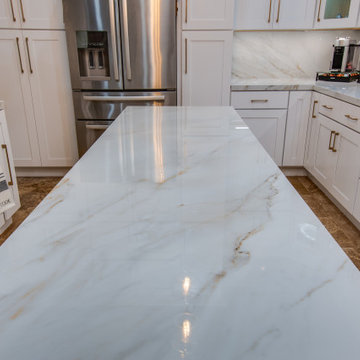
White porcelain counter tops, white kitchen cabinet and bronze hardware.
Photo of a large modern l-shaped eat-in kitchen in Houston with an undermount sink, shaker cabinets, white cabinets, solid surface benchtops, white splashback, porcelain splashback, stainless steel appliances, marble floors, with island, beige floor and white benchtop.
Photo of a large modern l-shaped eat-in kitchen in Houston with an undermount sink, shaker cabinets, white cabinets, solid surface benchtops, white splashback, porcelain splashback, stainless steel appliances, marble floors, with island, beige floor and white benchtop.
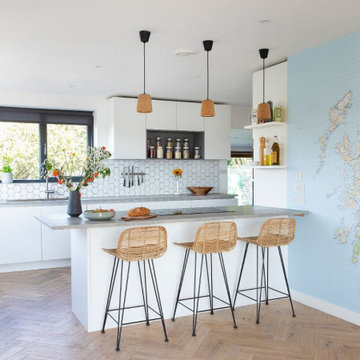
Modern white handleless kitchen with grey worktop, white hexagon tiles, island breakfast bar with wicker bar stools and cork pendant lights, map wallpaper, oak herringbone flooring in contemporary extension in Glasgow's West End.
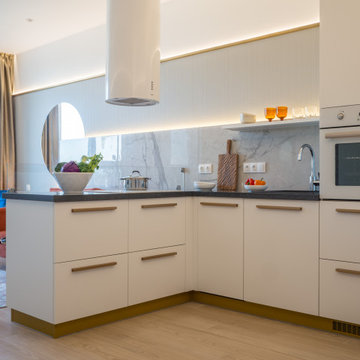
This is an example of a mid-sized contemporary l-shaped open plan kitchen in Other with a drop-in sink, flat-panel cabinets, white cabinets, solid surface benchtops, grey splashback, porcelain splashback, white appliances, porcelain floors, beige floor, grey benchtop and a peninsula.
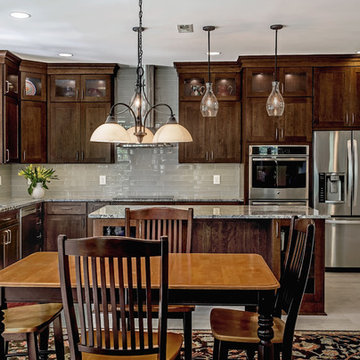
Casual Elegance,
warm, beautiful and comfortable is how our client described their new kitchen. We agree..and would add; Inviting and classy!
This is an example of a mid-sized transitional l-shaped open plan kitchen in DC Metro with an undermount sink, glass-front cabinets, dark wood cabinets, granite benchtops, white splashback, porcelain splashback, stainless steel appliances, porcelain floors, with island, beige floor and white benchtop.
This is an example of a mid-sized transitional l-shaped open plan kitchen in DC Metro with an undermount sink, glass-front cabinets, dark wood cabinets, granite benchtops, white splashback, porcelain splashback, stainless steel appliances, porcelain floors, with island, beige floor and white benchtop.
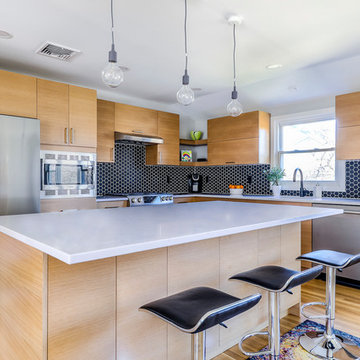
This kitchen is very unique with the bold black backsplash that contrasts really well with the wooden cabinetry and white counter tops. The island is large enough to prep meals and also sit down to enjoy.
Photos by VLG Photography
Kitchen with Porcelain Splashback and Beige Floor Design Ideas
3