Kitchen with Porcelain Splashback and Black Floor Design Ideas
Refine by:
Budget
Sort by:Popular Today
141 - 160 of 664 photos
Item 1 of 3
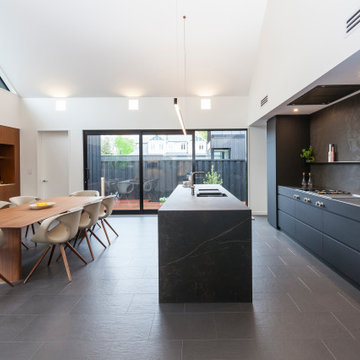
Mid-sized contemporary galley eat-in kitchen in Christchurch with an undermount sink, flat-panel cabinets, black cabinets, black splashback, porcelain splashback, stainless steel appliances, porcelain floors, with island and black floor.
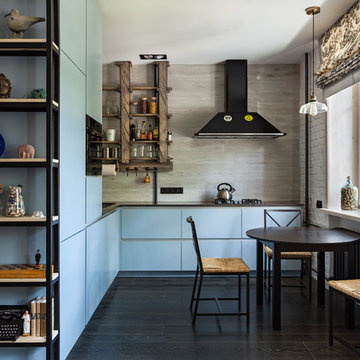
Заказчик: Павел, писатель
Площадь квартиры – 60м2
Дом постройки сталинского периода
Количество комнат - 2
Автор: Алёна Ерашевич
Реализация: Илья Ерашевич
Фотограф: Егор Пясковский
2015 год
Заказчик проекта - увлеченный профессионал и путешественник с большим стажем. Открытия и поиск неизведанного, новые маршруты и любимые уголки планеты. Мы создавали этот интерьер вдохновляясь удивительными историями клиента о дальних странах.
Первоначальная идея работать в стиле лофт постепенно трансформировалась под индивидуальность Павла и его ощущение комфорта. Сохранив ритмы и сдержанную палитру характерную для лофтовых пространств, мы смягчили интерьер теплыми деталями и фактурами: несколько примеров. В новом проекте органично разместились памятные вещи и сувениры из поездок.
Квартира путешественника - “говорящий” проект. Квартира рассказывает о своем хозяине без слов. Его характер, его привычки, его предпочтения. Совместное творчество между нашей студий и клиентом дало свои плоды.
Небольшое, на первый взгляд, пространство - это мир в миниатюре. Место, где можно создавать новое, переживать впечатления, творить и отдыхать.
Что было сделано?
Квартира находится в доме постройки сталинского периода. Весь нижний этаж занят ресторанами и кафе. Населяют дом в основном люди, живущие здесь с момента постройки и их дети. Есть особая аура в таких местах с историей. И конечно, определенные сложности в ремонте. Начиная с того, что необходимо снискать расположение коренных обитателей. Заканчивая отсутствием капремонта и необходимостью в капитальных технических работах.
перепланировка (снесены все перегородки, кроме несущих колонн)
объединение кухни с гостиной и увеличение ее площади
Обновление пола (когда сняли пол, обнаружили полости глубиной около 20 см между ребрами жесткости в плитах перекрытия. Они были засыпаны керамзитом перед стяжкой)
увеличение и совмещение санузла
замена сантехники, труб, радиаторов (капремонт в доме не проводился и все трубы по стояку были непригодные. Замену и ремонт труб провели не только в квартире, но и у соседей сверху и снизу)
звукоизоляция смежных с соседями стен
заменили старые окна на деревянные стеклопакеты
Интерьерные решения
большой шкаф в спальне
роспись маркерами на стене выполнил Митя Писляк. Художник отразил графически все самые дорогие заказчику воспоминания о путешествиях.
двуспальная кровать создана по чертежам нашей студии компанией Woodberry. Ортопедический матрас лежит на основании для кровати. Изголовье - металлокаркас с заполнением досками из массива.
многие предметы декора - собственность заказчика
кирпичная стена – была отреставрирована нашей студией и стала частью декора пространства
Паркетная доска Woodberry
люстра в спальне 60-ч годов. Мы отреставрировали ее: сняли плафоны, покрасили и вкрутили лампочки накаливания ретро дизайна
бра на стене гостиной возле окна – куплено на Минском блошином рынке и отреставрировано нашей студией
зеркало в прихожей – авторская работа художника из г. Витебск – Литвина Алексея. Рама декорирована смальтой и травертином.
Кухня из крашенного МДФ изготовлена местными производителями.
Вся сантехника в квартире - немецкого производителя Villeroy & Boch
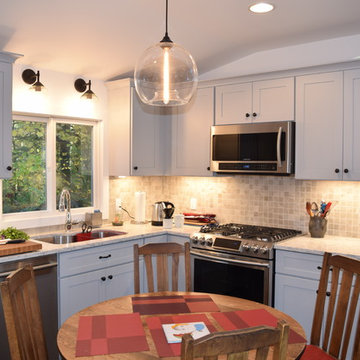
This kitchen was designed with Mouser Cabinetry with Viatera USA counter tops.
Photo of a small modern l-shaped separate kitchen in New York with a single-bowl sink, shaker cabinets, grey cabinets, quartz benchtops, grey splashback, porcelain splashback, stainless steel appliances, porcelain floors, no island and black floor.
Photo of a small modern l-shaped separate kitchen in New York with a single-bowl sink, shaker cabinets, grey cabinets, quartz benchtops, grey splashback, porcelain splashback, stainless steel appliances, porcelain floors, no island and black floor.
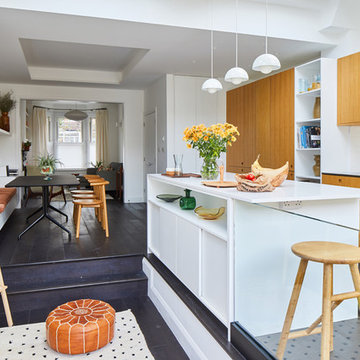
Photo by Chris Snook
Inspiration for a mid-sized transitional galley open plan kitchen in London with an integrated sink, flat-panel cabinets, medium wood cabinets, stainless steel benchtops, white splashback, porcelain splashback, stainless steel appliances, dark hardwood floors, with island, black floor and grey benchtop.
Inspiration for a mid-sized transitional galley open plan kitchen in London with an integrated sink, flat-panel cabinets, medium wood cabinets, stainless steel benchtops, white splashback, porcelain splashback, stainless steel appliances, dark hardwood floors, with island, black floor and grey benchtop.
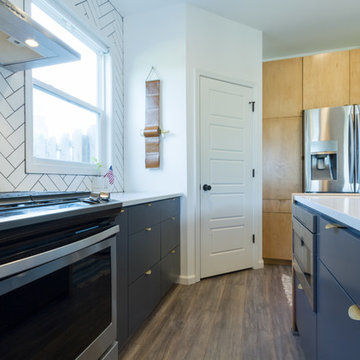
View from the sink: island with power microwave drawer, stainless steel range.
Upper cabinets are flat front natural birch, the lower cabinets are painted with Mark Twains Gray, from Valspar paints.
Cory Locatelli Photography
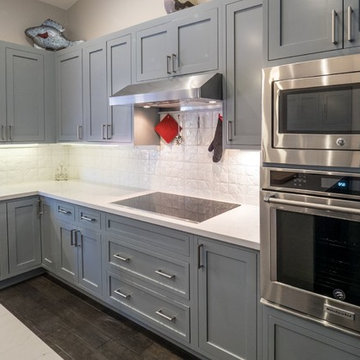
Raymond Perkins
Design ideas for a large transitional u-shaped open plan kitchen in Other with recessed-panel cabinets, grey cabinets, quartz benchtops, white splashback, porcelain splashback, stainless steel appliances, dark hardwood floors, with island and black floor.
Design ideas for a large transitional u-shaped open plan kitchen in Other with recessed-panel cabinets, grey cabinets, quartz benchtops, white splashback, porcelain splashback, stainless steel appliances, dark hardwood floors, with island and black floor.
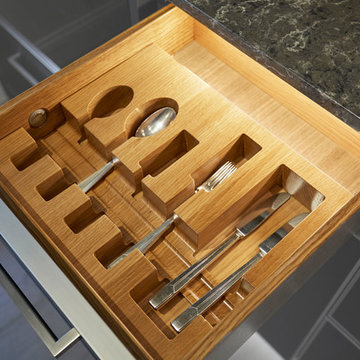
Custom designed and fabricated from rift oak.
Inspiration for a mid-sized contemporary l-shaped separate kitchen in Chicago with an integrated sink, flat-panel cabinets, grey cabinets, quartz benchtops, multi-coloured splashback, porcelain splashback, panelled appliances, medium hardwood floors, with island, black floor and grey benchtop.
Inspiration for a mid-sized contemporary l-shaped separate kitchen in Chicago with an integrated sink, flat-panel cabinets, grey cabinets, quartz benchtops, multi-coloured splashback, porcelain splashback, panelled appliances, medium hardwood floors, with island, black floor and grey benchtop.
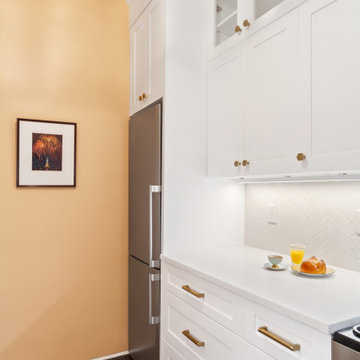
a very dated kitchen in well renowned building in Midtown Manhattan received a gut renovation, keeping all gas, water and electrical lines as is. Walls were skimmed and repainted with a warm vibrant apricot color, all cabinets custom made, new appliances and beautiful stone flooring.
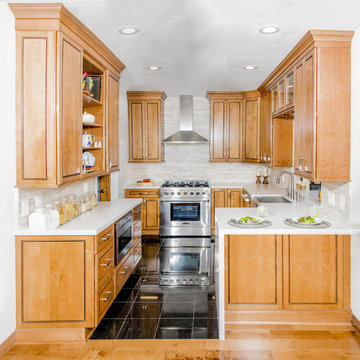
Mid-sized traditional u-shaped eat-in kitchen in Los Angeles with a farmhouse sink, quartz benchtops, white splashback, porcelain splashback, stainless steel appliances, porcelain floors, no island, black floor, raised-panel cabinets and light wood cabinets.
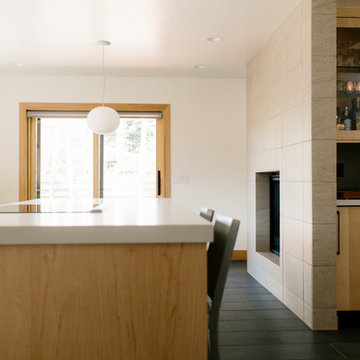
Design ideas for a large contemporary l-shaped separate kitchen in Seattle with an undermount sink, flat-panel cabinets, light wood cabinets, solid surface benchtops, grey splashback, porcelain splashback, stainless steel appliances, ceramic floors, with island, black floor and white benchtop.
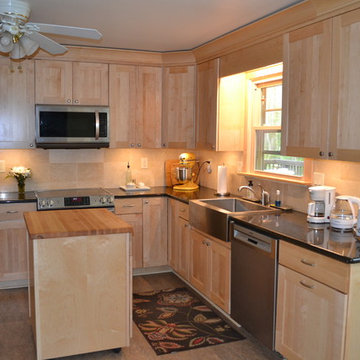
Clients chose to update their home with a cabinet/countertop/flooring remodel. Remodel utilizes Kraftmaid Cabinetry (Durham Maple Square - Natural Finish), Allen + Roth Quartz (Tocana) Countertops, Stainless Steel Appliances (Bosch Dishwasher, Whirlpool French Door Refrigerator, LG Slide-In Range, LG OTR Microwave), Smartcore Locking Vinyl Flooring (Messina) and Stainless Steel Apron Front Sink. Floating Island Cabinet supplied from Diamond Cabinetry (Gresham Maple - Natural Finish).
Client also installed a Reliabilt double hung replacement window above sink. All materials for project purchased at Lowe's Home Improvement.
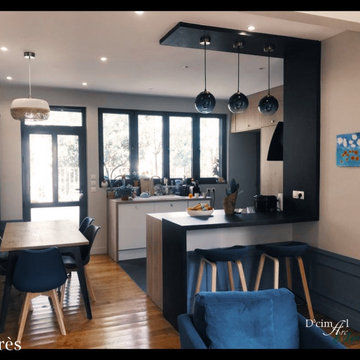
Projet de création d'une cuisine ouverte sur Sartrouville.
La cuisine est ouverte sur la salle à manger et sur le salon avec un bar à hauteur du plan de travail comme bureau d'appoint.
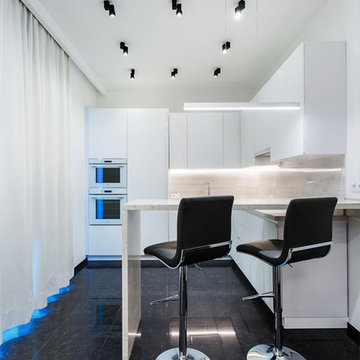
Анастасия Болотаева, Никита Донин
Mid-sized contemporary l-shaped open plan kitchen in Moscow with an integrated sink, flat-panel cabinets, white cabinets, quartz benchtops, grey splashback, porcelain splashback, white appliances, porcelain floors, black floor and white benchtop.
Mid-sized contemporary l-shaped open plan kitchen in Moscow with an integrated sink, flat-panel cabinets, white cabinets, quartz benchtops, grey splashback, porcelain splashback, white appliances, porcelain floors, black floor and white benchtop.
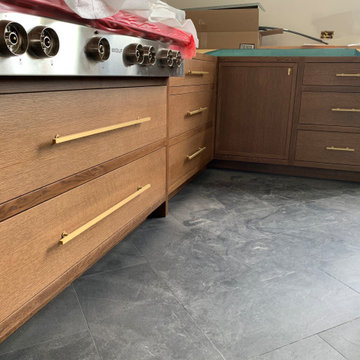
Inset face frame kitchen cabinets
Inspiration for a large modern u-shaped open plan kitchen in Toronto with an undermount sink, shaker cabinets, light wood cabinets, quartz benchtops, beige splashback, porcelain splashback, panelled appliances, ceramic floors, with island, black floor, beige benchtop and wallpaper.
Inspiration for a large modern u-shaped open plan kitchen in Toronto with an undermount sink, shaker cabinets, light wood cabinets, quartz benchtops, beige splashback, porcelain splashback, panelled appliances, ceramic floors, with island, black floor, beige benchtop and wallpaper.
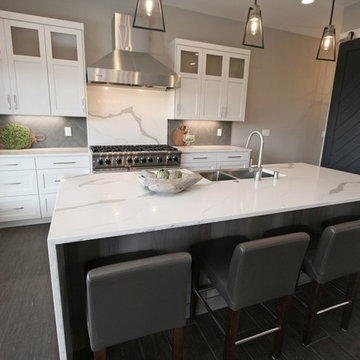
Photo of a mid-sized transitional l-shaped open plan kitchen in Seattle with a farmhouse sink, shaker cabinets, white cabinets, quartz benchtops, grey splashback, porcelain splashback, stainless steel appliances, porcelain floors, with island, black floor and white benchtop.
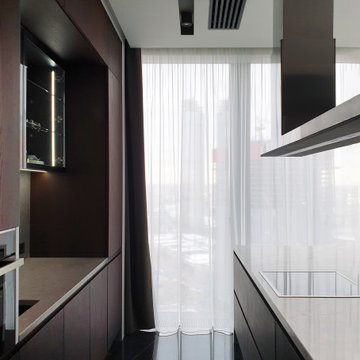
Кухня для апартаментов в ЖК NevaTovers
Design ideas for a mid-sized contemporary galley eat-in kitchen in Moscow with an undermount sink, flat-panel cabinets, brown cabinets, quartz benchtops, grey splashback, porcelain splashback, stainless steel appliances, porcelain floors, with island, black floor and white benchtop.
Design ideas for a mid-sized contemporary galley eat-in kitchen in Moscow with an undermount sink, flat-panel cabinets, brown cabinets, quartz benchtops, grey splashback, porcelain splashback, stainless steel appliances, porcelain floors, with island, black floor and white benchtop.
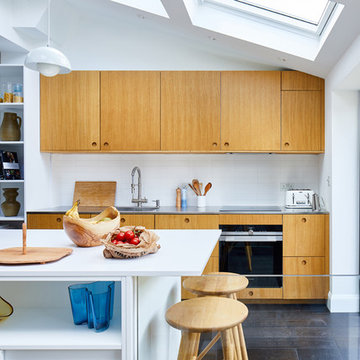
Photo by Chris Snook
Design ideas for a mid-sized transitional galley open plan kitchen in London with an integrated sink, flat-panel cabinets, medium wood cabinets, stainless steel benchtops, white splashback, porcelain splashback, stainless steel appliances, dark hardwood floors, with island, black floor and grey benchtop.
Design ideas for a mid-sized transitional galley open plan kitchen in London with an integrated sink, flat-panel cabinets, medium wood cabinets, stainless steel benchtops, white splashback, porcelain splashback, stainless steel appliances, dark hardwood floors, with island, black floor and grey benchtop.
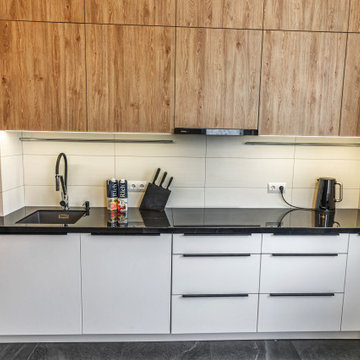
Mid-sized contemporary single-wall eat-in kitchen in Other with an undermount sink, flat-panel cabinets, light wood cabinets, solid surface benchtops, white splashback, porcelain splashback, black appliances, porcelain floors, no island, black floor and black benchtop.
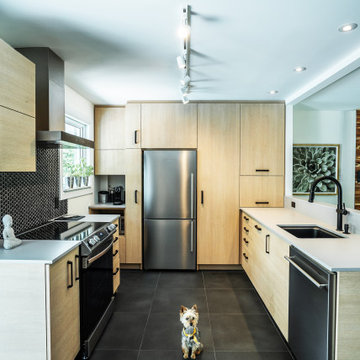
Inspiration for a small modern u-shaped open plan kitchen in Montreal with an undermount sink, flat-panel cabinets, light wood cabinets, quartzite benchtops, black splashback, porcelain splashback, stainless steel appliances, porcelain floors, a peninsula, black floor and beige benchtop.
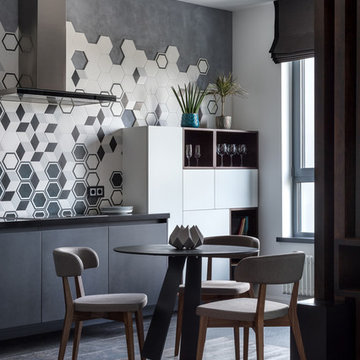
Антон Лихтарович
Inspiration for a mid-sized contemporary single-wall open plan kitchen in Moscow with a single-bowl sink, flat-panel cabinets, black cabinets, solid surface benchtops, multi-coloured splashback, porcelain splashback, black appliances, porcelain floors, no island, black floor and black benchtop.
Inspiration for a mid-sized contemporary single-wall open plan kitchen in Moscow with a single-bowl sink, flat-panel cabinets, black cabinets, solid surface benchtops, multi-coloured splashback, porcelain splashback, black appliances, porcelain floors, no island, black floor and black benchtop.
Kitchen with Porcelain Splashback and Black Floor Design Ideas
8