Kitchen with Porcelain Splashback and Blue Benchtop Design Ideas
Refine by:
Budget
Sort by:Popular Today
81 - 100 of 167 photos
Item 1 of 3
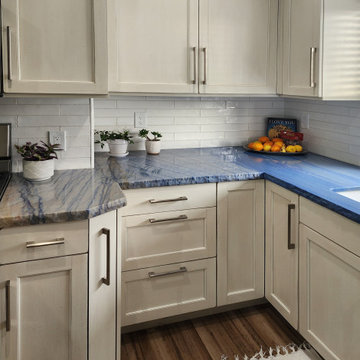
Photo of a small beach style separate kitchen in San Luis Obispo with recessed-panel cabinets, white cabinets, quartzite benchtops, white splashback, porcelain splashback, dark hardwood floors, brown floor and blue benchtop.
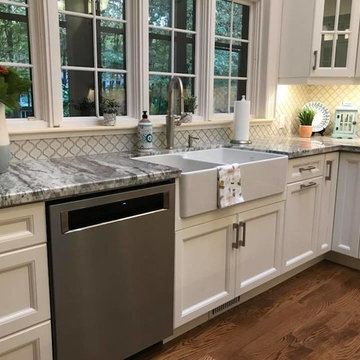
Entertainers Kitchen. Custom Cabinets designed to clients exacting standards. Large kitchen with tons of practical storage, pullout drawer storage, pot/pan drawers, spice pullout, garbage & recycling centre, lighted display cabinets, huge island, and the clients favorite part - the beverage serving area!
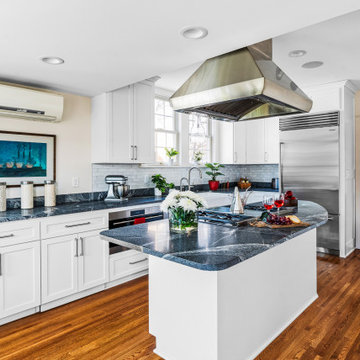
To create the perfect home for this family, we worked closely with them to redesign the kitchen, back entrance, and powder room. We made sure to listen to their needs and preferences every step of the way. In the end, they can enjoy a functional, classic white kitchen design with top-notch appliances and clever storage solutions, ready for some amazing cooking adventures!
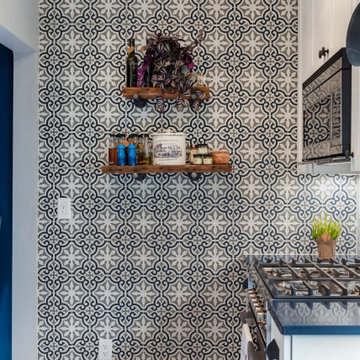
Design ideas for a small modern galley open plan kitchen in Minneapolis with an undermount sink, shaker cabinets, white cabinets, quartzite benchtops, white splashback, porcelain splashback, stainless steel appliances, light hardwood floors, brown floor and blue benchtop.
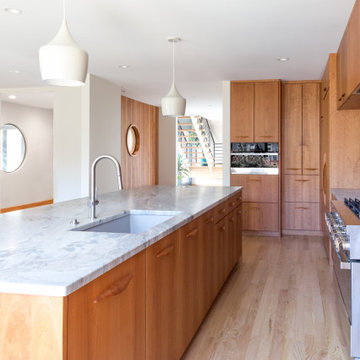
Design ideas for a large modern galley open plan kitchen in Other with an undermount sink, flat-panel cabinets, quartz benchtops, blue splashback, porcelain splashback, stainless steel appliances, light hardwood floors, with island and blue benchtop.
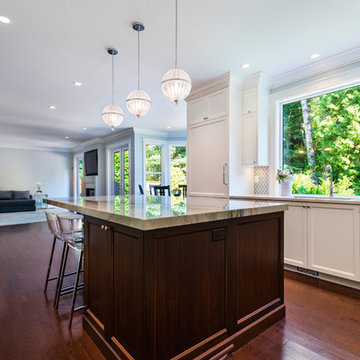
photography: Paul Grdina
Inspiration for a large traditional u-shaped open plan kitchen in Other with an undermount sink, recessed-panel cabinets, white cabinets, granite benchtops, grey splashback, porcelain splashback, panelled appliances, dark hardwood floors, with island, brown floor and blue benchtop.
Inspiration for a large traditional u-shaped open plan kitchen in Other with an undermount sink, recessed-panel cabinets, white cabinets, granite benchtops, grey splashback, porcelain splashback, panelled appliances, dark hardwood floors, with island, brown floor and blue benchtop.
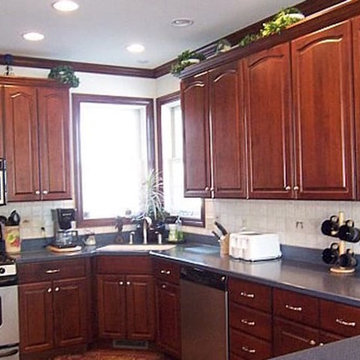
Building a new home with Ennis Builders is a simple concept; I oversee the entire process. From the selection of the home (your plans or ours), through the interior and exterior design, to the construction oversight and even the warranty work, all phases are overseen by me. That’s not to say I don’t have help—I have designers and experts that help with the interior and exterior designing of the homes along with professional subcontractors that have been crafting custom homes for me for years. It’s the expertise of the entire team that makes building with Ennis Builders an enjoyable experience. My personal involvement with the homeowner can turn working relationships into life long friendships.
From choosing a floor plan to your final walk through, I want you to know what you have to look forward to along the way. I’m dedicated to creating a positive home building experience you’ll always remember.
Choose Ennis Builders and you’ll see—
we really do make it easier to build your dream home.
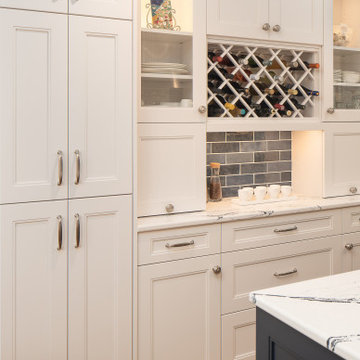
This is an example of a small traditional galley open plan kitchen in Minneapolis with an undermount sink, recessed-panel cabinets, blue cabinets, quartz benchtops, blue splashback, porcelain splashback, stainless steel appliances, light hardwood floors, with island and blue benchtop.
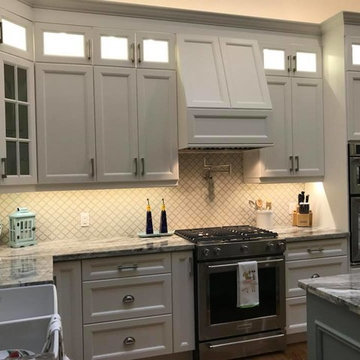
Entertainers Kitchen. Custom Cabinets designed to clients exacting standards. Large kitchen with tons of practical storage, pullout drawer storage, pot/pan drawers, spice pullout, garbage & recycling centre, lighted display cabinets, huge island, and the clients favorite part - the beverage serving area!
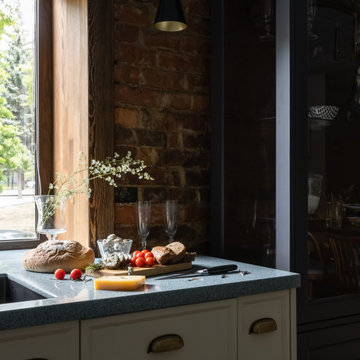
Mid-sized l-shaped eat-in kitchen in Other with an undermount sink, flat-panel cabinets, white cabinets, solid surface benchtops, beige splashback, porcelain splashback, stainless steel appliances, laminate floors, beige floor, blue benchtop and exposed beam.
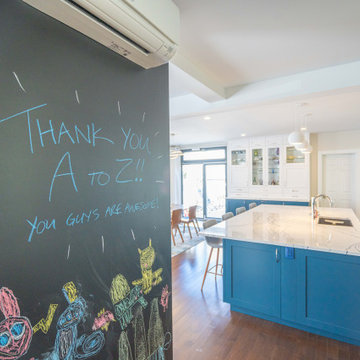
Large eat-in kitchen in New York with an undermount sink, shaker cabinets, blue cabinets, quartz benchtops, blue splashback, porcelain splashback, stainless steel appliances, medium hardwood floors, with island, brown floor and blue benchtop.
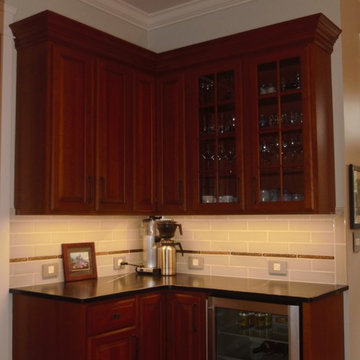
Frederick, MD, coffee bar for the husband. His special area to keep his special brew. Vermont soapstone countertops, under cabinet glass front bar refrigerator, green crackle tile, copper accent backsplash tile, extra tall ceilings with warm wood flooring and soft grey-green paint.
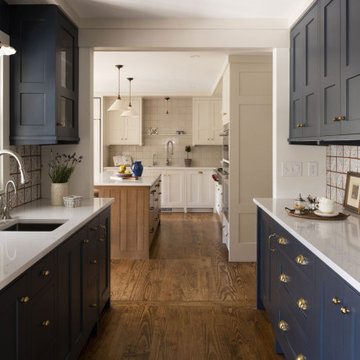
Traditional kitchen in Minneapolis with an undermount sink, porcelain splashback, medium hardwood floors and blue benchtop.
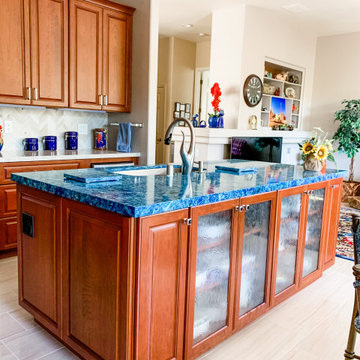
Modern Traditional Kitchen for a lovely couple in the Bay Area. The Fieldstone and Forte paprika cherry cabinetry invite you into the kitchen and give warmth to the room. The Bainbridge door style used in this design is a beautiful traditional raised panel door with clean lines and details. The light natural tones from the polished porcelain floors by Emser Tile and the natural tones from the Havenwood chevron porcelain backsplash by MSI serve as a great accompaniment to the cabinetry. The pop in this kitchen comes from the stunning blue Cambria Skye countertop on the kitchen island and is a great complimentary color to the red tone radiating from the cherry cabinetry. The tall celings painted in Malibu Beige by Kelly Moore in this kitchen allow for a light an airy feel, and this feeling is felt even more by a mirrored backsplash in the Hutch area, as well as the diffused glass cabinet doors in the hutch and island cabinetry. Accents of polished chrome hardware from Top Knobs Hardware allow for a sparkle and shine in the kitchen that compliments the stainless steel appliances. All of these materials were found and designed in our wonderful showroom and were brought to reality here in this beautiful kitchen.
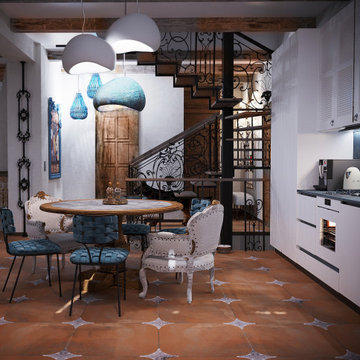
This is an example of a mediterranean kitchen in Moscow with an undermount sink, louvered cabinets, white cabinets, tile benchtops, blue splashback, porcelain splashback, white appliances, brown floor, blue benchtop and exposed beam.
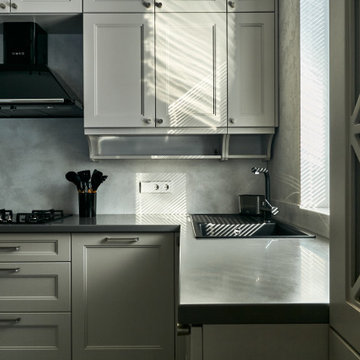
This is an example of a large contemporary l-shaped open plan kitchen in Moscow with a drop-in sink, recessed-panel cabinets, grey cabinets, solid surface benchtops, grey splashback, porcelain splashback, black appliances, porcelain floors, grey floor and blue benchtop.
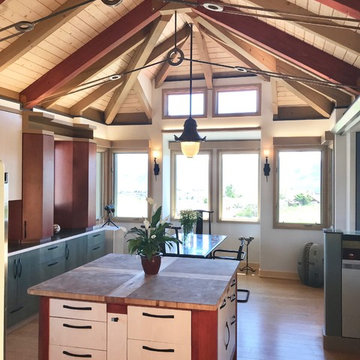
The Island is the center of gravity here. The trusses create lot of conversation as they are a much lighter feeling than wood and they are more playful.
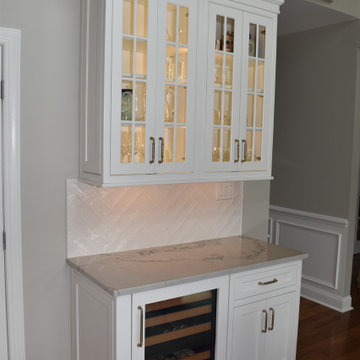
"We would LOVE a FUNCTIONAL Blue and White kitchen please!" stated the clients who longed for a kitchen that the whole family can cook in. Kristin, our Senior Designer was only too happy to oblige. Using an inset cabinetry selected by the client, Kristin worked her magic. She created an expansive Blue island complete with a prep sink so "no more waiting in line to use the sink!" In addition, the cooktop was relocated from the island to provide additional prep and entertaining space. Plus, an intimate seating area was created. Of course, a beautiful shade of blue was selected for the island. On the perimeter of the kitchen, the refrigeration was separated to provide easy, quick access to the abundance of fresh vegetables needed for each meal, and were paneled to be pleasing to the eye. A speed oven and a convection oven are perfect for the wonderful baked breads, cakes, cookies and casseroles created by this family. A wine area took the place of a desk creating a drink station while entertaining. A beautiful quartzite with rich blue veins was painstakingly selected to tie in the entire space and a textured subway tile completed the look. Rhapsody in Blue= Family Harmony!
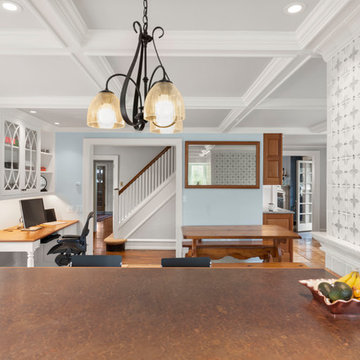
This European kitchen has several different areas and functions. Each area has its own specific details but are tied together with distinctive farmhouse feel, created by combining medium wood and white cabinetry, different styles of cabinetry, mixed metals, warm, earth toned tile floors, blue granite countertops and a subtle blue and white backsplash. The hand-hammered copper counter on the peninsula ties in with the hammered copper farmhouse sink. The blue azul granite countertops have a deep layer of texture and beautifully play off the blue and white Italian tile backsplash and accent wall. The high gloss black hood was custom-made and has chrome banding. The French Lacanche stove has soft gold controls. This kitchen also has radiant heat under its earth toned limestone floors. A special feature of this kitchen is the wood burning stove. Part of the original 1904 house, we repainted it and set it on a platform. We made the platform a cohesive part of the space defining wall by using a herringbone pattern trim, fluted porcelain tile and crown moulding with roping. The office area’s built in desk and cabinets provide a convenient work and storage space. Topping the room off is a coffered ceiling.
In this classic English Tudor home located in Penn Valley, PA, we renovated the kitchen, mudroom, deck, patio, and the exterior walkways and driveway. The European kitchen features high end finishes and appliances, and heated floors for year-round comfort! The outdoor areas are spacious and inviting. The open trellis over the hot tub provides just the right amount of shelter. These clients were referred to us by their architect, and we had a great time working with them to mix classic European styles in with contemporary, current spaces.
Rudloff Custom Builders has won Best of Houzz for Customer Service in 2014, 2015 2016, 2017 and 2019. We also were voted Best of Design in 2016, 2017, 2018, 2019 which only 2% of professionals receive. Rudloff Custom Builders has been featured on Houzz in their Kitchen of the Week, What to Know About Using Reclaimed Wood in the Kitchen as well as included in their Bathroom WorkBook article. We are a full service, certified remodeling company that covers all of the Philadelphia suburban area. This business, like most others, developed from a friendship of young entrepreneurs who wanted to make a difference in their clients’ lives, one household at a time. This relationship between partners is much more than a friendship. Edward and Stephen Rudloff are brothers who have renovated and built custom homes together paying close attention to detail. They are carpenters by trade and understand concept and execution. Rudloff Custom Builders will provide services for you with the highest level of professionalism, quality, detail, punctuality and craftsmanship, every step of the way along our journey together.
Specializing in residential construction allows us to connect with our clients early in the design phase to ensure that every detail is captured as you imagined. One stop shopping is essentially what you will receive with Rudloff Custom Builders from design of your project to the construction of your dreams, executed by on-site project managers and skilled craftsmen. Our concept: envision our client’s ideas and make them a reality. Our mission: CREATING LIFETIME RELATIONSHIPS BUILT ON TRUST AND INTEGRITY.
Photo Credit: Linda McManus Images
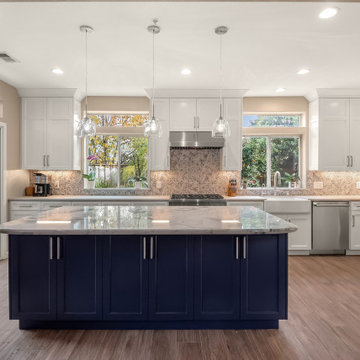
Open concept kitchen- Large Island with quartzite countertop. Custom shaker style cabinets with beaded details. Porcelain blue and white decorative backsplash. Large format porcelain tile flooring.
Kitchen with Porcelain Splashback and Blue Benchtop Design Ideas
5