Kitchen with Porcelain Splashback and Granite Splashback Design Ideas
Refine by:
Budget
Sort by:Popular Today
21 - 40 of 85,414 photos
Item 1 of 3
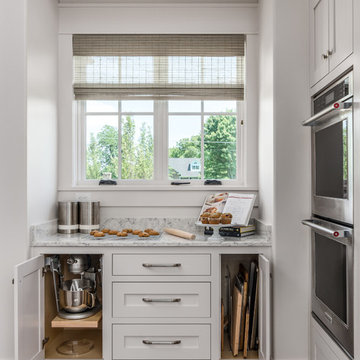
This baking center has a kitchenaid mixer stand that can be lifted up to be flush with the countertops, then tucked away below the countertop when not in use. There is plenty of storage for rolling pins, measuring cups, etc. The right cabinet has vertical storage for baking + cookie sheets. Additionally, the toe kick can come out to provide a platform for the homeowner to stand on for additional height while baking.
Photography: Garett + Carrie Buell of Studiobuell/ studiobuell.com
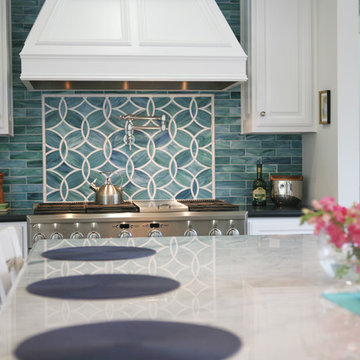
Photo of a large traditional l-shaped open plan kitchen in Los Angeles with raised-panel cabinets, white cabinets, blue splashback, stainless steel appliances, a farmhouse sink, quartz benchtops, porcelain splashback, medium hardwood floors and with island.

Mid-sized contemporary u-shaped open plan kitchen in Other with a single-bowl sink, flat-panel cabinets, black cabinets, quartz benchtops, black splashback, porcelain splashback, black appliances, medium hardwood floors, a peninsula, brown floor and black benchtop.
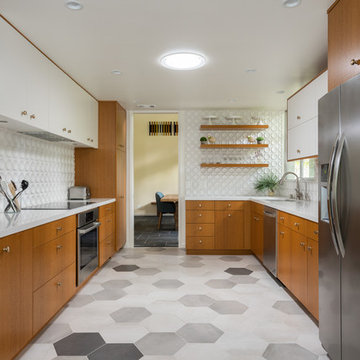
Mid Century Kitchen
Photo of a mid-sized midcentury u-shaped separate kitchen in Los Angeles with an undermount sink, flat-panel cabinets, medium wood cabinets, quartz benchtops, white splashback, porcelain splashback, stainless steel appliances, porcelain floors, white benchtop, no island and grey floor.
Photo of a mid-sized midcentury u-shaped separate kitchen in Los Angeles with an undermount sink, flat-panel cabinets, medium wood cabinets, quartz benchtops, white splashback, porcelain splashback, stainless steel appliances, porcelain floors, white benchtop, no island and grey floor.
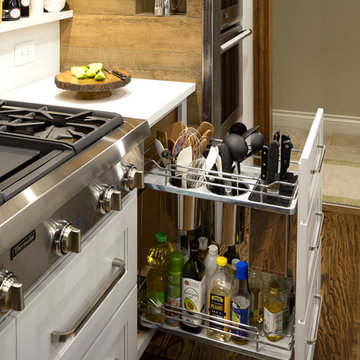
This creative transitional space was transformed from a very dated layout that did not function well for our homeowners - who enjoy cooking for both their family and friends. They found themselves cooking on a 30" by 36" tiny island in an area that had much more potential. A completely new floor plan was in order. An unnecessary hallway was removed to create additional space and a new traffic pattern. New doorways were created for access from the garage and to the laundry. Just a couple of highlights in this all Thermador appliance professional kitchen are the 10 ft island with two dishwashers (also note the heated tile area on the functional side of the island), double floor to ceiling pull-out pantries flanking the refrigerator, stylish soffited area at the range complete with burnished steel, niches and shelving for storage. Contemporary organic pendants add another unique texture to this beautiful, welcoming, one of a kind kitchen! Photos by David Cobb Photography.
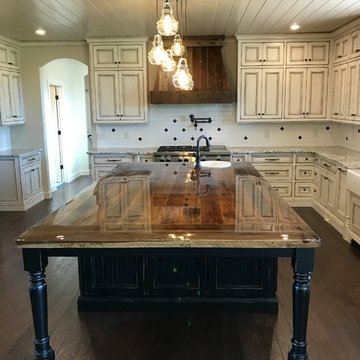
Custom cabinetry for this house featuring inset farmhouse style Kitchen. The island is distressed black.
Design ideas for a large country u-shaped kitchen pantry in Other with a farmhouse sink, beaded inset cabinets, distressed cabinets, granite benchtops, white splashback, porcelain splashback, stainless steel appliances, dark hardwood floors, with island and brown floor.
Design ideas for a large country u-shaped kitchen pantry in Other with a farmhouse sink, beaded inset cabinets, distressed cabinets, granite benchtops, white splashback, porcelain splashback, stainless steel appliances, dark hardwood floors, with island and brown floor.
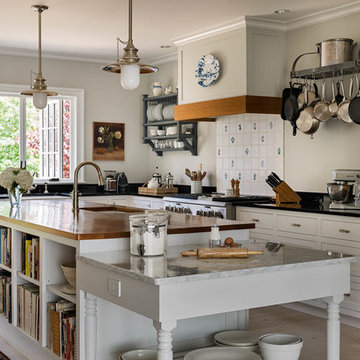
Rob Karosis: Photographer
Design ideas for a mid-sized country u-shaped open plan kitchen in Bridgeport with shaker cabinets, white cabinets, granite benchtops, white splashback, stainless steel appliances, light hardwood floors, with island, beige floor, porcelain splashback and a farmhouse sink.
Design ideas for a mid-sized country u-shaped open plan kitchen in Bridgeport with shaker cabinets, white cabinets, granite benchtops, white splashback, stainless steel appliances, light hardwood floors, with island, beige floor, porcelain splashback and a farmhouse sink.
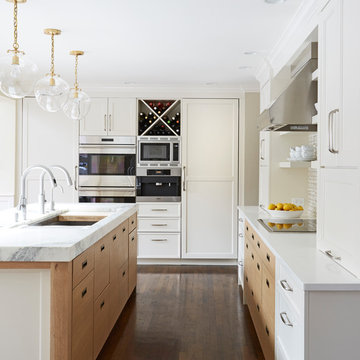
Free ebook, Creating the Ideal Kitchen. DOWNLOAD NOW
This large open concept kitchen and dining space was created by removing a load bearing wall between the old kitchen and a porch area. The new porch was insulated and incorporated into the overall space. The kitchen remodel was part of a whole house remodel so new quarter sawn oak flooring, a vaulted ceiling, windows and skylights were added.
A large calcutta marble topped island takes center stage. It houses a 5’ galley workstation - a sink that provides a convenient spot for prepping, serving, entertaining and clean up. A 36” induction cooktop is located directly across from the island for easy access. Two appliance garages on either side of the cooktop house small appliances that are used on a daily basis.
Honeycomb tile by Ann Sacks and open shelving along the cooktop wall add an interesting focal point to the room. Antique mirrored glass faces the storage unit housing dry goods and a beverage center. “I chose details for the space that had a bit of a mid-century vibe that would work well with what was originally a 1950s ranch. Along the way a previous owner added a 2nd floor making it more of a Cape Cod style home, a few eclectic details felt appropriate”, adds Klimala.
The wall opposite the cooktop houses a full size fridge, freezer, double oven, coffee machine and microwave. “There is a lot of functionality going on along that wall”, adds Klimala. A small pull out countertop below the coffee machine provides a spot for hot items coming out of the ovens.
The rooms creamy cabinetry is accented by quartersawn white oak at the island and wrapped ceiling beam. The golden tones are repeated in the antique brass light fixtures.
“This is the second kitchen I’ve had the opportunity to design for myself. My taste has gotten a little less traditional over the years, and although I’m still a traditionalist at heart, I had some fun with this kitchen and took some chances. The kitchen is super functional, easy to keep clean and has lots of storage to tuck things away when I’m done using them. The casual dining room is fabulous and is proving to be a great spot to linger after dinner. We love it!”
Designed by: Susan Klimala, CKD, CBD
For more information on kitchen and bath design ideas go to: www.kitchenstudio-ge.com
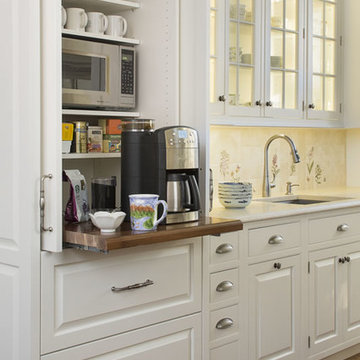
This is an example of an expansive traditional kitchen in Jacksonville with raised-panel cabinets, white cabinets, multi-coloured splashback, stainless steel appliances, medium hardwood floors, with island, limestone benchtops, porcelain splashback, brown floor and beige benchtop.
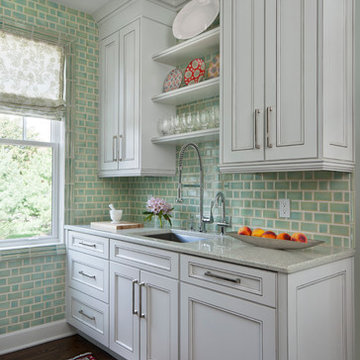
Design ideas for a traditional kitchen in Detroit with recessed-panel cabinets, grey cabinets, green splashback, dark hardwood floors, a single-bowl sink, granite benchtops, porcelain splashback and stainless steel appliances.

Our Austin studio decided to go bold with this project by ensuring that each space had a unique identity in the Mid-Century Modern style bathroom, butler's pantry, and mudroom. We covered the bathroom walls and flooring with stylish beige and yellow tile that was cleverly installed to look like two different patterns. The mint cabinet and pink vanity reflect the mid-century color palette. The stylish knobs and fittings add an extra splash of fun to the bathroom.
The butler's pantry is located right behind the kitchen and serves multiple functions like storage, a study area, and a bar. We went with a moody blue color for the cabinets and included a raw wood open shelf to give depth and warmth to the space. We went with some gorgeous artistic tiles that create a bold, intriguing look in the space.
In the mudroom, we used siding materials to create a shiplap effect to create warmth and texture – a homage to the classic Mid-Century Modern design. We used the same blue from the butler's pantry to create a cohesive effect. The large mint cabinets add a lighter touch to the space.
---
Project designed by the Atomic Ranch featured modern designers at Breathe Design Studio. From their Austin design studio, they serve an eclectic and accomplished nationwide clientele including in Palm Springs, LA, and the San Francisco Bay Area.
For more about Breathe Design Studio, see here: https://www.breathedesignstudio.com/
To learn more about this project, see here: https://www.breathedesignstudio.com/atomic-ranch
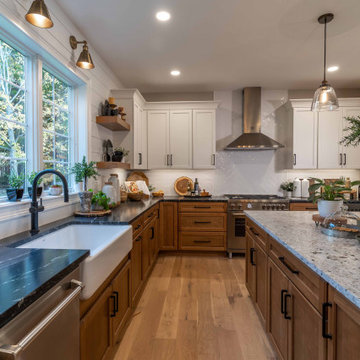
This inviting gourmet kitchen designed by Curtis Lumber Co., Inc. is perfect for the entertaining lifestyle of the homeowners who wanted a modern farmhouse kitchen in a new construction build. The look was achieved by mixing in a warmer white finish on the upper cabinets with warmer wood tones for the base cabinets and island. The cabinetry is Merillat Masterpiece, Ganon Full overlay Evercore in Warm White Suede sheen on the upper cabinets and Ganon Full overlay Cherry Barley Suede sheen on the base cabinets and floating shelves. The leg of the island has a beautiful taper to it providing a beautiful architectural detail. Shiplap on the window wall and on the back of the island adds a little extra texture to the space. A microwave drawer in a base cabinet, placed near the refrigerator, creates a separate cooking zone. Tucked in on the outskirts of the kitchen is a beverage refrigerator providing easy access away from cooking areas Ascendra Pulls from Tob Knobs in flat black adorn the cabinetry.
Photos property of Curtis Lumber Co., Inc.

We removed half the full wall between the Living Room and Kitchen, and built an arched opening to make the space seem like it had always been there. The opening brought in light, and allowed us to add an island, which greatly increased our storage space and functionality in the kitchen.

Mid-sized midcentury u-shaped kitchen in Other with a single-bowl sink, flat-panel cabinets, medium wood cabinets, quartzite benchtops, green splashback, porcelain splashback, stainless steel appliances, light hardwood floors, with island, beige floor, white benchtop and exposed beam.

Photo of a mid-sized contemporary galley eat-in kitchen in Auckland with a single-bowl sink, flat-panel cabinets, grey cabinets, quartz benchtops, black splashback, porcelain splashback, dark hardwood floors, with island, brown floor and grey benchtop.

Inspiration for a mid-sized contemporary single-wall eat-in kitchen in Moscow with an undermount sink, flat-panel cabinets, grey cabinets, solid surface benchtops, grey splashback, porcelain splashback, stainless steel appliances, laminate floors, no island, beige floor and white benchtop.
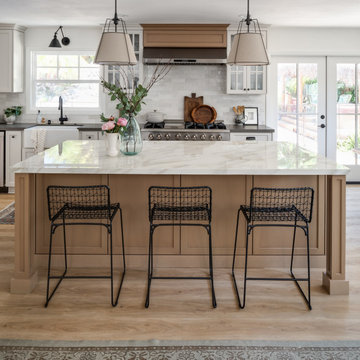
California casual kitchen remodel showcasing white oak island and off white perimeter cabinetry
Large beach style kitchen in San Diego with a farmhouse sink, shaker cabinets, solid surface benchtops, porcelain splashback, with island, grey benchtop, white cabinets, white splashback, stainless steel appliances and beige floor.
Large beach style kitchen in San Diego with a farmhouse sink, shaker cabinets, solid surface benchtops, porcelain splashback, with island, grey benchtop, white cabinets, white splashback, stainless steel appliances and beige floor.
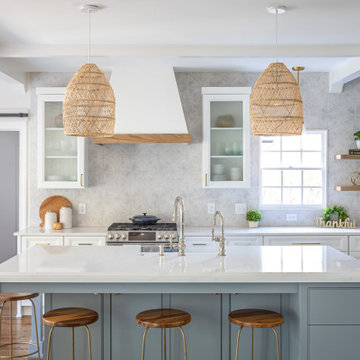
A traditional kitchen with touches of the farmhouse and Mediterranean styles. We used cool, light tones adding pops of color and warmth with natural wood.
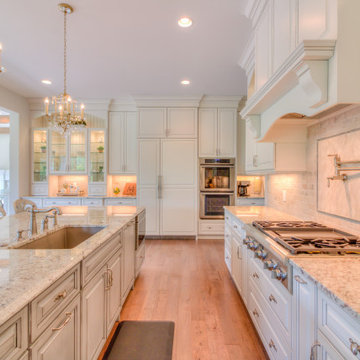
Design ideas for a large l-shaped eat-in kitchen in Cleveland with an undermount sink, beaded inset cabinets, white cabinets, granite benchtops, beige splashback, porcelain splashback, panelled appliances, light hardwood floors, with island, brown floor and beige benchtop.
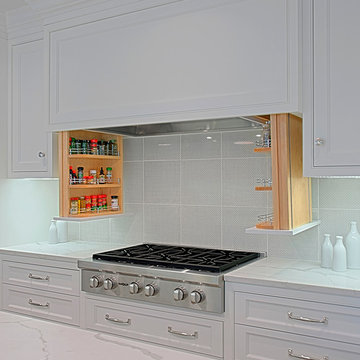
This transitional style kitchen remodel in Winnetka IL features a custom range hood with a retractable spice rack. It is operated with a remote control and is concealed when not in use.
Norman Sizemore-photographer
Kitchen with Porcelain Splashback and Granite Splashback Design Ideas
2