Kitchen with Porcelain Splashback and Granite Splashback Design Ideas
Refine by:
Budget
Sort by:Popular Today
121 - 140 of 83,792 photos
Item 1 of 3
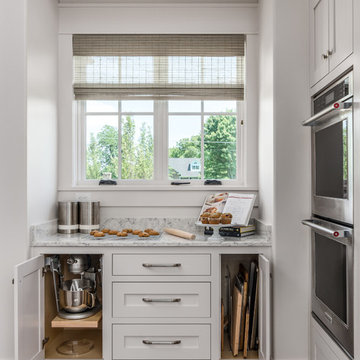
This baking center has a kitchenaid mixer stand that can be lifted up to be flush with the countertops, then tucked away below the countertop when not in use. There is plenty of storage for rolling pins, measuring cups, etc. The right cabinet has vertical storage for baking + cookie sheets. Additionally, the toe kick can come out to provide a platform for the homeowner to stand on for additional height while baking.
Photography: Garett + Carrie Buell of Studiobuell/ studiobuell.com
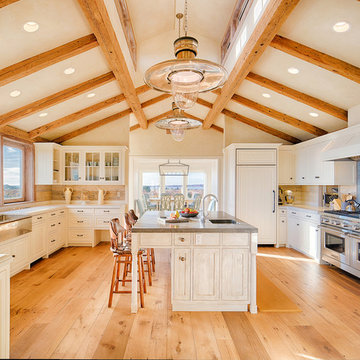
Expansive country u-shaped separate kitchen in Boston with a farmhouse sink, shaker cabinets, white cabinets, blue splashback, stainless steel appliances, medium hardwood floors, with island, brown floor, grey benchtop, solid surface benchtops and porcelain splashback.
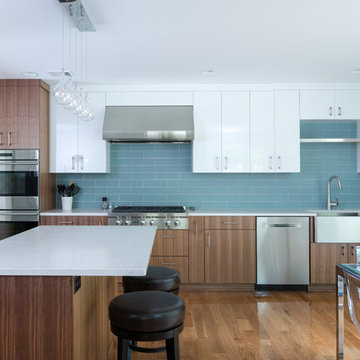
Inspiration for a modern separate kitchen in Kansas City with an undermount sink, flat-panel cabinets, medium wood cabinets, quartzite benchtops, blue splashback, porcelain splashback, stainless steel appliances, medium hardwood floors, with island and white benchtop.
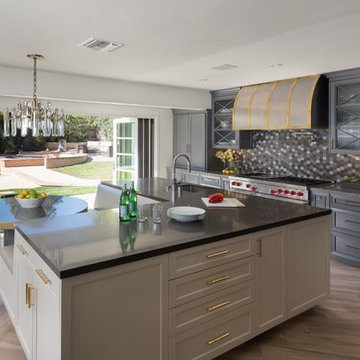
This is an example of a large transitional single-wall eat-in kitchen in Los Angeles with an undermount sink, multi-coloured splashback, porcelain splashback, panelled appliances, porcelain floors, brown floor, recessed-panel cabinets, grey cabinets, with island and grey benchtop.
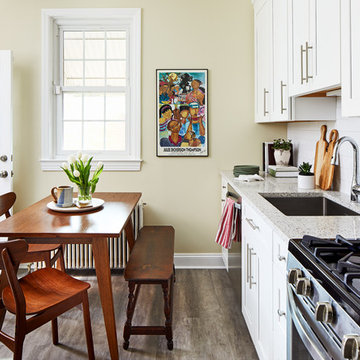
Inspiration for a small transitional single-wall eat-in kitchen in DC Metro with shaker cabinets, white cabinets, quartz benchtops, white splashback, porcelain splashback, no island, an undermount sink, stainless steel appliances, grey floor and white benchtop.
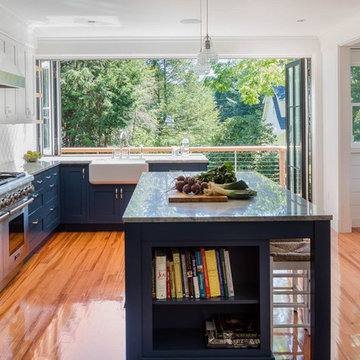
Perimeter counters and island in Wicked White quartzite.
Inspiration for a mid-sized contemporary l-shaped eat-in kitchen in Boston with a farmhouse sink, recessed-panel cabinets, white cabinets, quartzite benchtops, white splashback, porcelain splashback, stainless steel appliances, medium hardwood floors, with island and brown floor.
Inspiration for a mid-sized contemporary l-shaped eat-in kitchen in Boston with a farmhouse sink, recessed-panel cabinets, white cabinets, quartzite benchtops, white splashback, porcelain splashback, stainless steel appliances, medium hardwood floors, with island and brown floor.
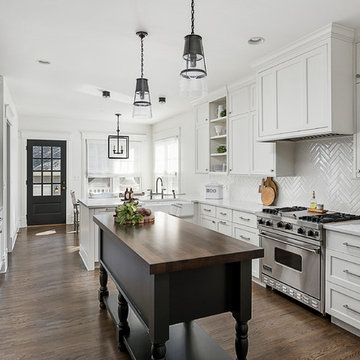
This beautiful century old home had an addition aded in the 80's that sorely needed updated. Working with the homeowner to make sure it functioned well for her, but also brought in some of the century old style was key to the design.
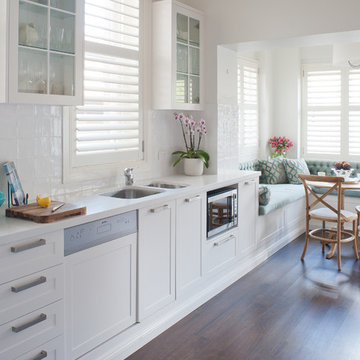
Kitchen with breakfast nook
Inspiration for a mid-sized transitional l-shaped eat-in kitchen in Sydney with an undermount sink, shaker cabinets, white cabinets, quartz benchtops, white splashback, porcelain splashback, stainless steel appliances, dark hardwood floors, no island and brown floor.
Inspiration for a mid-sized transitional l-shaped eat-in kitchen in Sydney with an undermount sink, shaker cabinets, white cabinets, quartz benchtops, white splashback, porcelain splashback, stainless steel appliances, dark hardwood floors, no island and brown floor.
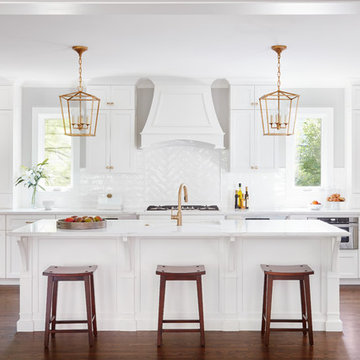
This 1966 contemporary home was completely renovated into a beautiful, functional home with an up-to-date floor plan more fitting for the way families live today. Removing all of the existing kitchen walls created the open concept floor plan. Adding an addition to the back of the house extended the family room. The first floor was also reconfigured to add a mudroom/laundry room and the first floor powder room was transformed into a full bath. A true master suite with spa inspired bath and walk-in closet was made possible by reconfiguring the existing space and adding an addition to the front of the house.
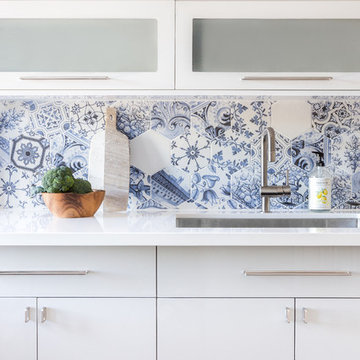
A reverse accent on the backsplash. The blue Lisboa patchwork hex tile highlights the backsplash. By spacing it out with solid white as an accent, it creates a visual resting spot from the intricate pattern.
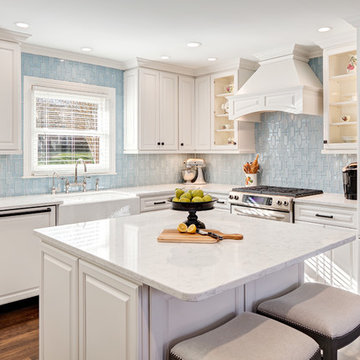
48 Layers
Mid-sized transitional u-shaped eat-in kitchen in Other with a farmhouse sink, raised-panel cabinets, white cabinets, quartz benchtops, blue splashback, porcelain splashback, panelled appliances, medium hardwood floors, with island and brown floor.
Mid-sized transitional u-shaped eat-in kitchen in Other with a farmhouse sink, raised-panel cabinets, white cabinets, quartz benchtops, blue splashback, porcelain splashback, panelled appliances, medium hardwood floors, with island and brown floor.
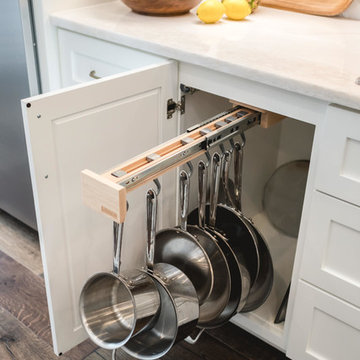
Massive kitchen with two islands, a sports bar area, walnut and white cabinets, white quartzite counter tops and beautiful white herringbone backsplash tile.
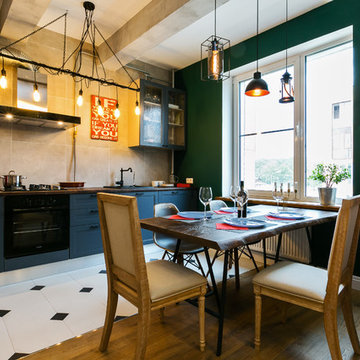
Ильина Лаура
Inspiration for a small industrial single-wall eat-in kitchen in Moscow with a drop-in sink, recessed-panel cabinets, grey cabinets, copper benchtops, grey splashback, porcelain splashback, stainless steel appliances, ceramic floors, no island and white floor.
Inspiration for a small industrial single-wall eat-in kitchen in Moscow with a drop-in sink, recessed-panel cabinets, grey cabinets, copper benchtops, grey splashback, porcelain splashback, stainless steel appliances, ceramic floors, no island and white floor.
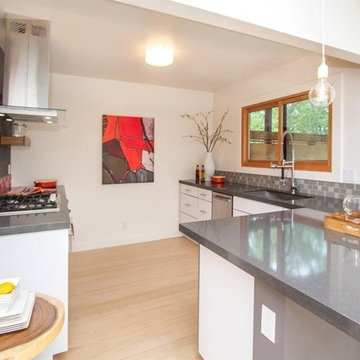
Mid-sized modern u-shaped separate kitchen in San Francisco with an undermount sink, flat-panel cabinets, white cabinets, quartz benchtops, porcelain splashback, stainless steel appliances, light hardwood floors and beige floor.
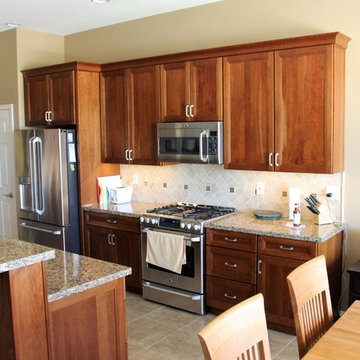
This kitchen was constructed using Medallion Gold series cabinets. The clients chose a flat panel craftsman style door in the cherry wood species with a chestnut finish. The kitchen includes a bar fridge, under cabinet lighting, and an island with an under mount sink.
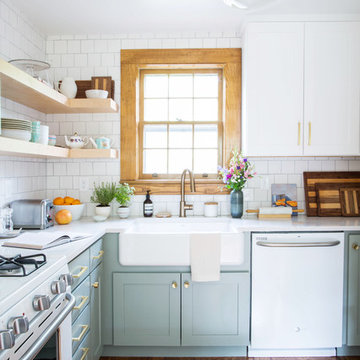
Photo of a small transitional u-shaped eat-in kitchen in Other with a farmhouse sink, shaker cabinets, blue cabinets, quartz benchtops, white splashback, porcelain splashback, white appliances, medium hardwood floors, a peninsula and brown floor.
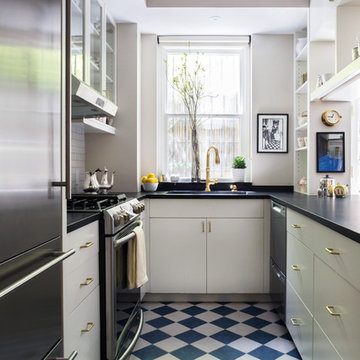
Francine Fleischer Photography
Inspiration for a small traditional galley separate kitchen in New York with white cabinets, soapstone benchtops, white splashback, porcelain splashback, stainless steel appliances, porcelain floors, no island, blue floor, an integrated sink and flat-panel cabinets.
Inspiration for a small traditional galley separate kitchen in New York with white cabinets, soapstone benchtops, white splashback, porcelain splashback, stainless steel appliances, porcelain floors, no island, blue floor, an integrated sink and flat-panel cabinets.
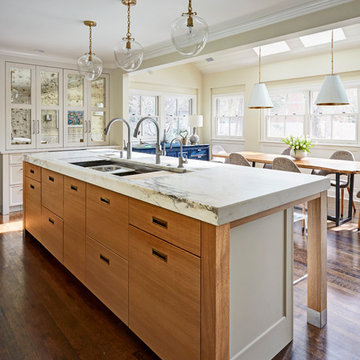
Free ebook, Creating the Ideal Kitchen. DOWNLOAD NOW
This large open concept kitchen and dining space was created by removing a load bearing wall between the old kitchen and a porch area. The new porch was insulated and incorporated into the overall space. The kitchen remodel was part of a whole house remodel so new quarter sawn oak flooring, a vaulted ceiling, windows and skylights were added.
A large calcutta marble topped island takes center stage. It houses a 5’ galley workstation - a sink that provides a convenient spot for prepping, serving, entertaining and clean up. A 36” induction cooktop is located directly across from the island for easy access. Two appliance garages on either side of the cooktop house small appliances that are used on a daily basis.
Honeycomb tile by Ann Sacks and open shelving along the cooktop wall add an interesting focal point to the room. Antique mirrored glass faces the storage unit housing dry goods and a beverage center. “I chose details for the space that had a bit of a mid-century vibe that would work well with what was originally a 1950s ranch. Along the way a previous owner added a 2nd floor making it more of a Cape Cod style home, a few eclectic details felt appropriate”, adds Klimala.
The wall opposite the cooktop houses a full size fridge, freezer, double oven, coffee machine and microwave. “There is a lot of functionality going on along that wall”, adds Klimala. A small pull out countertop below the coffee machine provides a spot for hot items coming out of the ovens.
The rooms creamy cabinetry is accented by quartersawn white oak at the island and wrapped ceiling beam. The golden tones are repeated in the antique brass light fixtures.
“This is the second kitchen I’ve had the opportunity to design for myself. My taste has gotten a little less traditional over the years, and although I’m still a traditionalist at heart, I had some fun with this kitchen and took some chances. The kitchen is super functional, easy to keep clean and has lots of storage to tuck things away when I’m done using them. The casual dining room is fabulous and is proving to be a great spot to linger after dinner. We love it!”
Designed by: Susan Klimala, CKD, CBD
For more information on kitchen and bath design ideas go to: www.kitchenstudio-ge.com
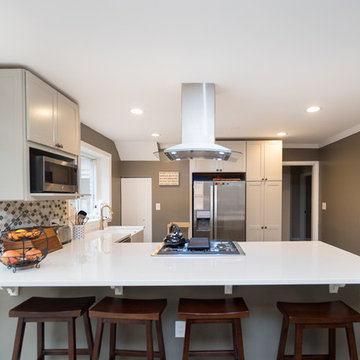
Mid-sized transitional l-shaped open plan kitchen in DC Metro with a farmhouse sink, shaker cabinets, white cabinets, quartz benchtops, grey splashback, porcelain splashback, stainless steel appliances, laminate floors and a peninsula.
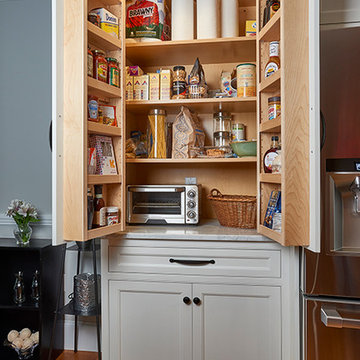
Edesia Kitchen & Bath Studio
217 Middlesex Turnpike
Burlington, MA 01803
Photo of a mid-sized country l-shaped kitchen pantry in Boston with a farmhouse sink, flat-panel cabinets, white cabinets, marble benchtops, grey splashback, porcelain splashback, stainless steel appliances, light hardwood floors, with island and brown floor.
Photo of a mid-sized country l-shaped kitchen pantry in Boston with a farmhouse sink, flat-panel cabinets, white cabinets, marble benchtops, grey splashback, porcelain splashback, stainless steel appliances, light hardwood floors, with island and brown floor.
Kitchen with Porcelain Splashback and Granite Splashback Design Ideas
7