Kitchen with Porcelain Splashback and Shiplap Splashback Design Ideas
Refine by:
Budget
Sort by:Popular Today
101 - 120 of 79,518 photos
Item 1 of 3
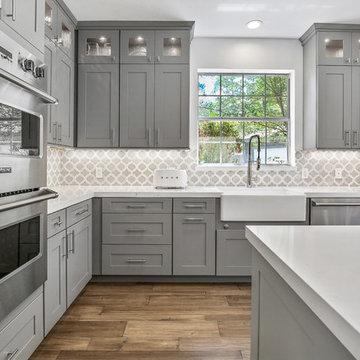
We could not be more in love with this kitchen! This home is a perfect example of Transitional style living. Clean contemporary lines with warm traditional accents. High-quality materials and functional design will always make for showstopping kitchens!
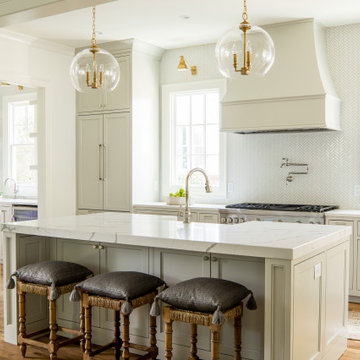
Photo of a mid-sized transitional kitchen pantry in Atlanta with a farmhouse sink, glass-front cabinets, white cabinets, quartz benchtops, white splashback, porcelain splashback, panelled appliances, light hardwood floors, with island, brown floor and white benchtop.
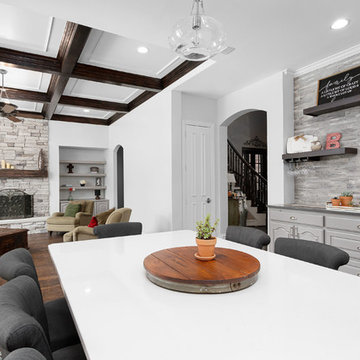
Wall removal between family room and kitchen, new custom built 14 ft. island and table. New wine bard and custom white cabinets, new pendant lighting, new faucet, sink and quartz counter tops.
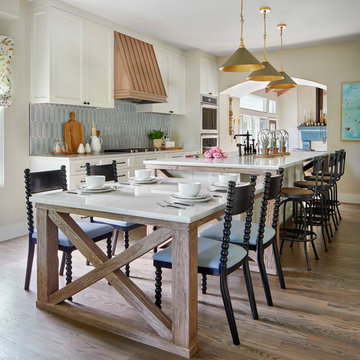
French Country Farmhouse Kitchen, Photography by Susie Brenner
This is an example of a large country galley eat-in kitchen in Denver with a double-bowl sink, white cabinets, solid surface benchtops, blue splashback, porcelain splashback, stainless steel appliances, medium hardwood floors, with island, brown floor, white benchtop and shaker cabinets.
This is an example of a large country galley eat-in kitchen in Denver with a double-bowl sink, white cabinets, solid surface benchtops, blue splashback, porcelain splashback, stainless steel appliances, medium hardwood floors, with island, brown floor, white benchtop and shaker cabinets.
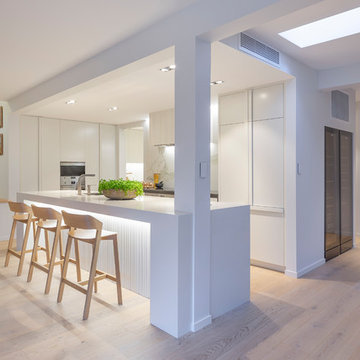
This is an example of a mid-sized scandinavian galley kitchen pantry in Auckland with a drop-in sink, flat-panel cabinets, white cabinets, solid surface benchtops, white splashback, porcelain splashback, stainless steel appliances, light hardwood floors, with island, beige floor and white benchtop.
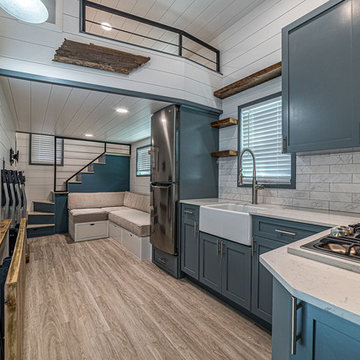
Wansley Tiny House, built by Movable Roots Tiny Home Builders in Melbourne, FL
Photo of a small modern l-shaped open plan kitchen in Dallas with a farmhouse sink, shaker cabinets, blue cabinets, quartz benchtops, grey splashback, porcelain splashback, stainless steel appliances, vinyl floors, no island, beige floor and white benchtop.
Photo of a small modern l-shaped open plan kitchen in Dallas with a farmhouse sink, shaker cabinets, blue cabinets, quartz benchtops, grey splashback, porcelain splashback, stainless steel appliances, vinyl floors, no island, beige floor and white benchtop.
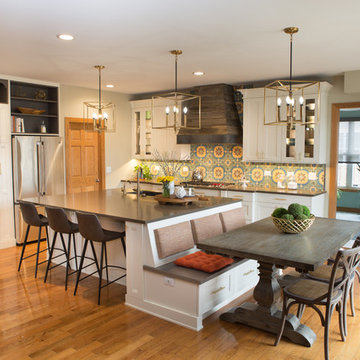
Colorful kitchen remodel in Huntley, IL
Design ideas for a large contemporary l-shaped eat-in kitchen in Chicago with an undermount sink, recessed-panel cabinets, white cabinets, quartz benchtops, multi-coloured splashback, porcelain splashback, stainless steel appliances, light hardwood floors, with island, brown floor and grey benchtop.
Design ideas for a large contemporary l-shaped eat-in kitchen in Chicago with an undermount sink, recessed-panel cabinets, white cabinets, quartz benchtops, multi-coloured splashback, porcelain splashback, stainless steel appliances, light hardwood floors, with island, brown floor and grey benchtop.
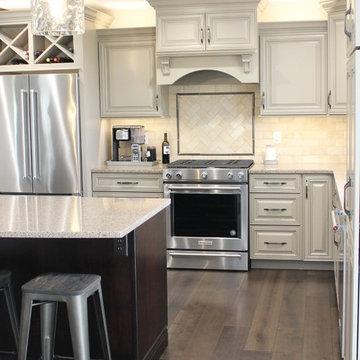
Koch Cabinetry painted in the Taupe paint with Ebony Accent Glaze applied to the Westbrook door. Kitchen island accented in Birch Java finish. Bedrock Q Quartz counter surfaces, KitchenAid Stainless Appliances, and Engineered Hickory flooring by Canoe bay in the Casa Marina color. Kitchen design and materials by Village Home Stores.
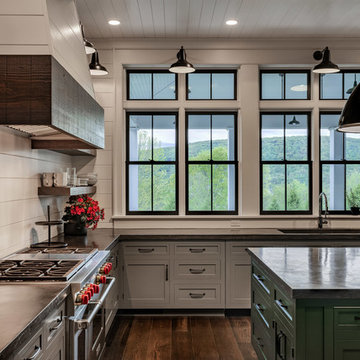
Kitchen with concrete countertops and double hung windows allowing to see the natural landscapes.
Photographer: Rob Karosis
Large country u-shaped eat-in kitchen in New York with a single-bowl sink, shaker cabinets, grey cabinets, concrete benchtops, white splashback, stainless steel appliances, dark hardwood floors, with island, brown floor, black benchtop and shiplap splashback.
Large country u-shaped eat-in kitchen in New York with a single-bowl sink, shaker cabinets, grey cabinets, concrete benchtops, white splashback, stainless steel appliances, dark hardwood floors, with island, brown floor, black benchtop and shiplap splashback.
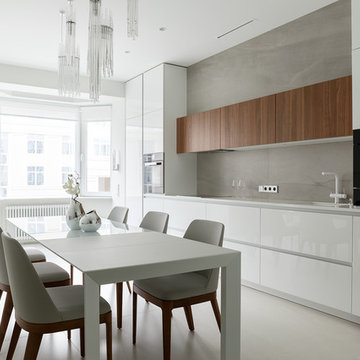
Работа над этим проектом имела свои уникальные особенности, связанные с пожеланиями заказчика и исходными данными квартиры. Необходимо было сделать две отдельные жилые комнаты и кухню-столовую. В квартире только 3 окна, расположенные в одной стене, это и определило размещение и габариты комнат, в каждой из которых должно быть окно. Холл и санузлы находятся у противоположной стены. Таким образом планировка, которую мы предложили практически не отличается от исходной.
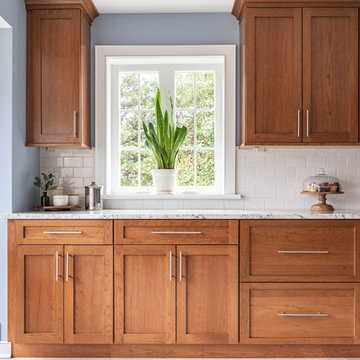
Inviting and warm, this mid-century modern kitchen is the perfect spot for family and friends to gather! Gardner/Fox expanded this room from the original 120 sq. ft. footprint to a spacious 370 sq. ft., not including the additional new mud room. Gray wood-look tile floors, polished quartz countertops, and white porcelain subway tile all work together to complement the cherry cabinetry.
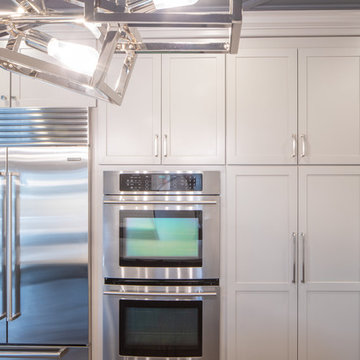
Photo of a large transitional u-shaped eat-in kitchen in Indianapolis with a farmhouse sink, shaker cabinets, grey cabinets, granite benchtops, white splashback, porcelain splashback, stainless steel appliances, medium hardwood floors, with island, brown floor and white benchtop.
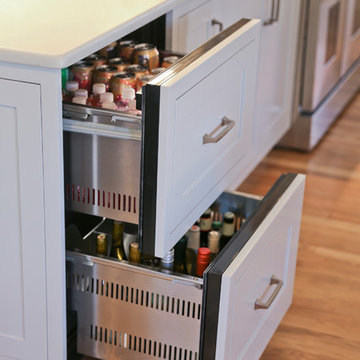
This is an example of a large midcentury galley open plan kitchen in DC Metro with a drop-in sink, beaded inset cabinets, grey cabinets, quartz benchtops, blue splashback, porcelain splashback, panelled appliances, light hardwood floors, with island and grey benchtop.
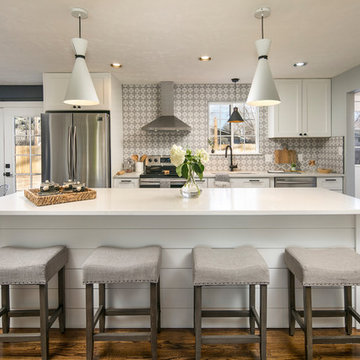
Blake Stevens, NoCo House Buyers & Aronn Williamson, Longs Peak Media
Inspiration for a transitional galley eat-in kitchen in Denver with an undermount sink, shaker cabinets, white cabinets, grey splashback, porcelain splashback, stainless steel appliances, medium hardwood floors, with island, brown floor and white benchtop.
Inspiration for a transitional galley eat-in kitchen in Denver with an undermount sink, shaker cabinets, white cabinets, grey splashback, porcelain splashback, stainless steel appliances, medium hardwood floors, with island, brown floor and white benchtop.
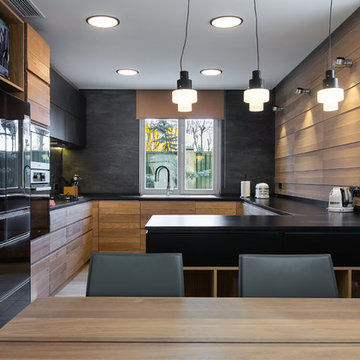
This is an example of a mid-sized scandinavian u-shaped open plan kitchen in Saint Petersburg with an undermount sink, medium wood cabinets, quartz benchtops, black splashback, porcelain splashback, black appliances, porcelain floors, no island, white floor and black benchtop.
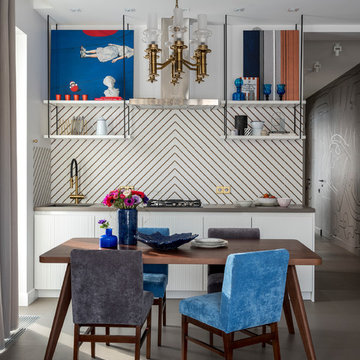
Дизайнер интерьера - Татьяна Архипова, фото - Евгений Кулибаба
Design ideas for a mid-sized single-wall eat-in kitchen in Moscow with an undermount sink, white cabinets, white splashback, porcelain splashback, porcelain floors, grey floor, grey benchtop, no island and flat-panel cabinets.
Design ideas for a mid-sized single-wall eat-in kitchen in Moscow with an undermount sink, white cabinets, white splashback, porcelain splashback, porcelain floors, grey floor, grey benchtop, no island and flat-panel cabinets.
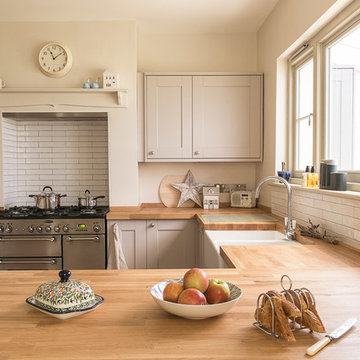
Neil W Shaw / Elements Studio
Design ideas for a mid-sized country eat-in kitchen in Sussex with a farmhouse sink, shaker cabinets, beige cabinets, wood benchtops, white splashback, porcelain splashback, stainless steel appliances, laminate floors, a peninsula, brown floor and brown benchtop.
Design ideas for a mid-sized country eat-in kitchen in Sussex with a farmhouse sink, shaker cabinets, beige cabinets, wood benchtops, white splashback, porcelain splashback, stainless steel appliances, laminate floors, a peninsula, brown floor and brown benchtop.
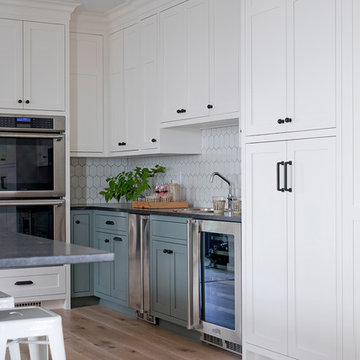
A beach-front new construction home on Wells Beach. A collaboration with R. Moody and Sons construction. Photographs by James R. Salomon.
Photo of a large beach style l-shaped kitchen in Portland Maine with shaker cabinets, blue cabinets, granite benchtops, white splashback, porcelain splashback, stainless steel appliances, light hardwood floors, with island, beige floor and black benchtop.
Photo of a large beach style l-shaped kitchen in Portland Maine with shaker cabinets, blue cabinets, granite benchtops, white splashback, porcelain splashback, stainless steel appliances, light hardwood floors, with island, beige floor and black benchtop.
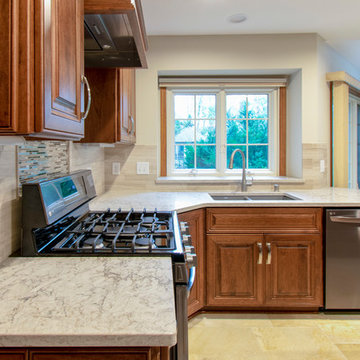
A Brookfield couple wanted to update their 20-year old kitchen. The goal was to open up the room so they could entertain friends and family. The old kitchen felt tight and was showing its wear. It had broken cabinets, outdated appliances, floral wallpaper, laminate countertops and vinyl flooring.
Kowalske Kitchen & Bath designed a traditional kitchen with plenty of character and details – raised panel cherry cabinets, crown molding, quartz counters and a decorative backsplash above the stove. We brightened up the area by removing the soffits and added recessed lighting and pendants over the island. We gave them more storage and counter space by reconfiguring the layout and removing an old closet and an awkward peninsula. The end result is a smart, sophisticated kitchen!
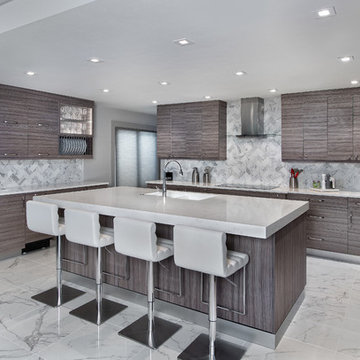
Design ideas for a mid-sized modern u-shaped open plan kitchen in Miami with a double-bowl sink, flat-panel cabinets, grey cabinets, quartz benchtops, white splashback, porcelain splashback, stainless steel appliances, marble floors, with island, white floor and white benchtop.
Kitchen with Porcelain Splashback and Shiplap Splashback Design Ideas
6