Kitchen with Porcelain Splashback and Slate Floors Design Ideas
Refine by:
Budget
Sort by:Popular Today
41 - 60 of 403 photos
Item 1 of 3
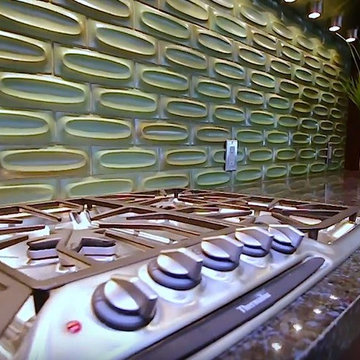
Inspiration for an open plan kitchen in Los Angeles with an integrated sink, flat-panel cabinets, dark wood cabinets, granite benchtops, green splashback, porcelain splashback, stainless steel appliances, slate floors and black benchtop.
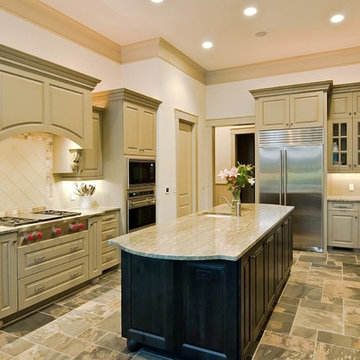
Design ideas for a mid-sized traditional u-shaped separate kitchen in San Diego with a farmhouse sink, raised-panel cabinets, green cabinets, marble benchtops, white splashback, porcelain splashback, stainless steel appliances, slate floors and with island.
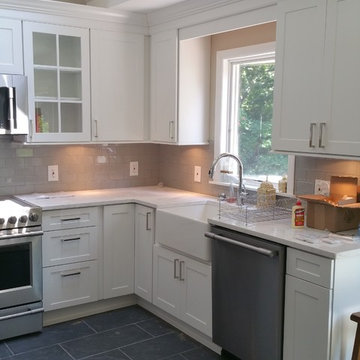
Photo of a mid-sized transitional l-shaped eat-in kitchen in New York with a farmhouse sink, shaker cabinets, white cabinets, quartz benchtops, grey splashback, porcelain splashback, stainless steel appliances, slate floors and grey floor.
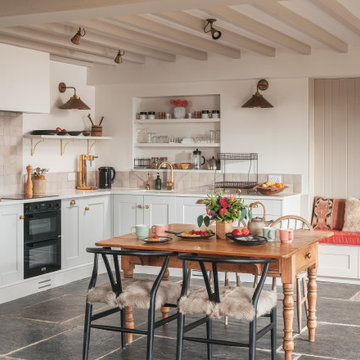
Photo of a mid-sized country open plan kitchen in Devon with a drop-in sink, recessed-panel cabinets, beige cabinets, quartzite benchtops, beige splashback, porcelain splashback, black appliances, slate floors and white benchtop.
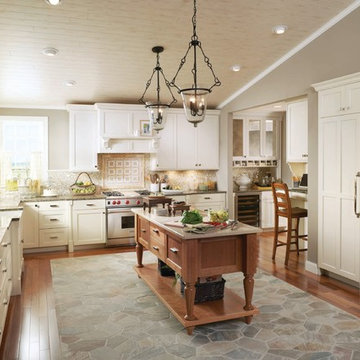
Design ideas for an expansive transitional u-shaped eat-in kitchen in San Diego with a farmhouse sink, recessed-panel cabinets, white cabinets, quartz benchtops, multi-coloured splashback, porcelain splashback, stainless steel appliances, slate floors and with island.
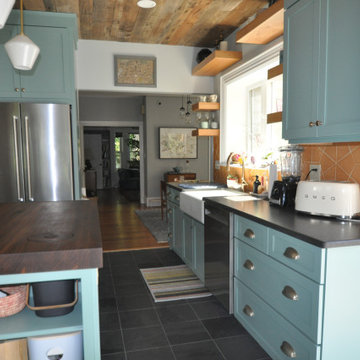
The existing white laminate cabinets, gray counter tops and stark tile flooring did not match the rich old-world trim, natural wood elements and traditional layout of this Victorian home. The new kitchen boasts custom painted cabinets in Blue Mill Springs by Benjamin Moore. We also popped color in their new half bath using Ravishing Coral by Sherwin Williams on the new custom vanity. The wood tones brought in with the walnut island top, alder floating shelves and bench seat as well as the reclaimed barn board ceiling not only contrast the intense hues of the cabinets but help to bring nature into their world. The natural slate floor, black hexagon bathroom tile and custom coral back splash tile by Fire Clay help to tie these two spaces together. Of course the new working triangle allows this growing family to congregate together with multiple tasks at hand without getting in the way of each other and the added storage allow this space to feel open and organized even though they still use the new entry door as their main access to the home. Beautiful transformation!!!!
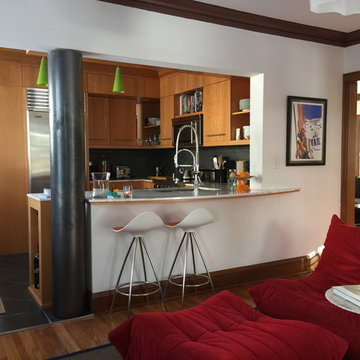
After removal of a wall separating the kitchen from the original dining room the space now flows from the kitchen to the new media room, formerly the dining room. The steel column is a "jacket" around the second floor bathroom waste pipe. Storage in the kitchen includes upper-upper cabinets for seasonal items. By a simple removal of a non-load bearing wall and the closing of two openings into the original kitchen the counter space and cabinet storage was tripled.
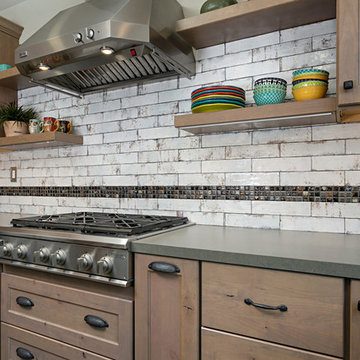
The inspiration for this kitchen started with the flooring. It had a lot of character and needed the right cabinets and accessories to do it justice. The old layout didn't use the space correctly and left a lot of opportunity for extra storage. The cabinets were not tall enough fo the space and the hood was crowded by cabinets. Now the layout adds additional storage and function. The hood is surrounded by tile and floating shelves to create a focal point. The apron front hammered copper sink helps connect the copper colors in the floor to the overall design. To create a rustic feel knotty alder was used. The 3x12 tile has a worn, old world feel to continue the style. The mosaic inset accents the copper, grey and cream pattern from the floor. The hardware on the cabinets is hammered matte black. The faucet is also matte black. The wine cabinet and wine fridge help to transition the space from kitchen to entertaining. A new dining table and chairs and new barstools help finish off the space.
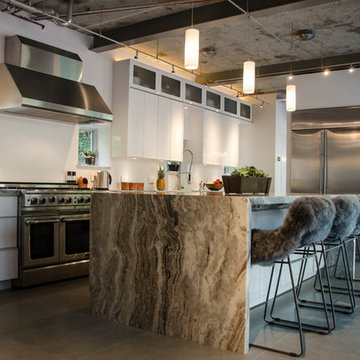
Inspiration for a large contemporary single-wall open plan kitchen in Miami with an undermount sink, flat-panel cabinets, white cabinets, granite benchtops, white splashback, porcelain splashback, stainless steel appliances, slate floors and with island.
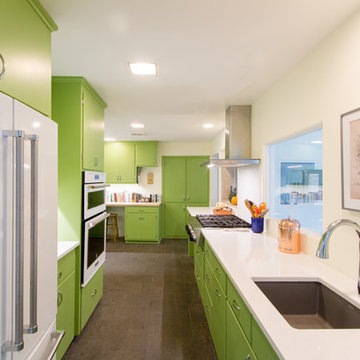
Prep sink on opposite side of the kitchen from the main sink is in close proximity to cooking area. The framed print is a nod the homes architect and his more famous work.
Photographed by Justin Bacon
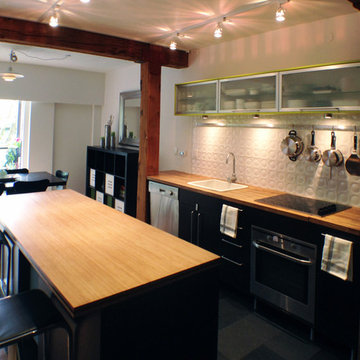
The kitchen was 'rough' when the owners bought this condo. The beams had been stripped of years of paint, and the cook top and sink were in place. The architect completed the built-in cabinets around the refrigerator, added a pantry, created a customized island (with hidden liquor cabinet - behind the blue door). New lighting was installed, the owner opted for track lighting since recessed lighting was not an option without dropping the ceiling. Under cabinet lighting was added as well as the unique Italian porcelain backsplash tiles.
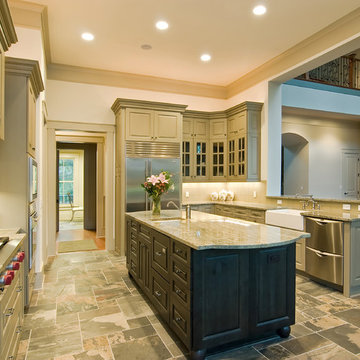
Design ideas for a large traditional u-shaped open plan kitchen in San Francisco with a farmhouse sink, raised-panel cabinets, green cabinets, granite benchtops, beige splashback, porcelain splashback, stainless steel appliances, slate floors and with island.
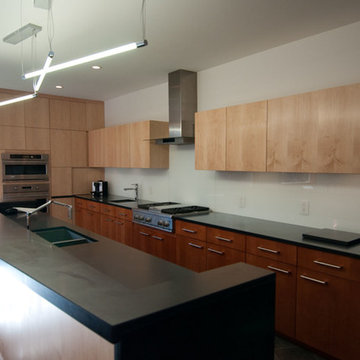
Cooking Area
Mid-sized modern galley eat-in kitchen in Columbus with an undermount sink, flat-panel cabinets, medium wood cabinets, white splashback, stainless steel appliances, slate floors, with island, soapstone benchtops, porcelain splashback and grey floor.
Mid-sized modern galley eat-in kitchen in Columbus with an undermount sink, flat-panel cabinets, medium wood cabinets, white splashback, stainless steel appliances, slate floors, with island, soapstone benchtops, porcelain splashback and grey floor.
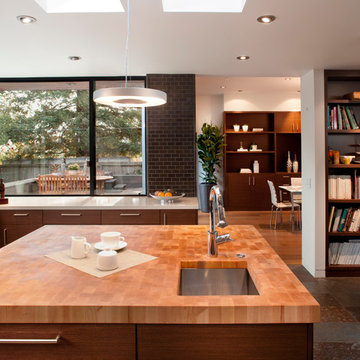
The kitchen is the command center for the house, with views all around to watch the kids. Corner windows and no upper cabinets facilitate this. Big bookshelf nearby for cookbooks and large opening to the right to pass snacks into the study room.
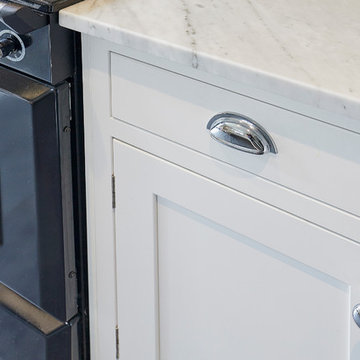
Photographed by Carica Media / Barney Hindle
Photo of a mid-sized traditional l-shaped eat-in kitchen in Surrey with a farmhouse sink, shaker cabinets, white cabinets, marble benchtops, beige splashback, porcelain splashback, black appliances, slate floors, no island, grey floor and white benchtop.
Photo of a mid-sized traditional l-shaped eat-in kitchen in Surrey with a farmhouse sink, shaker cabinets, white cabinets, marble benchtops, beige splashback, porcelain splashback, black appliances, slate floors, no island, grey floor and white benchtop.
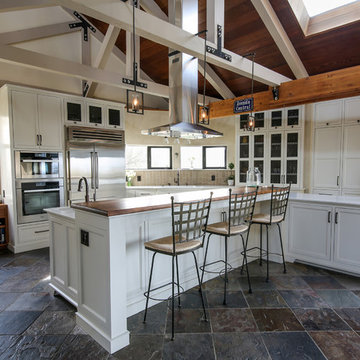
Stephen Mott
FM Design Build
Photo of a large country kitchen in San Francisco with an undermount sink, recessed-panel cabinets, white cabinets, quartz benchtops, beige splashback, porcelain splashback, stainless steel appliances, slate floors, with island, multi-coloured floor and white benchtop.
Photo of a large country kitchen in San Francisco with an undermount sink, recessed-panel cabinets, white cabinets, quartz benchtops, beige splashback, porcelain splashback, stainless steel appliances, slate floors, with island, multi-coloured floor and white benchtop.
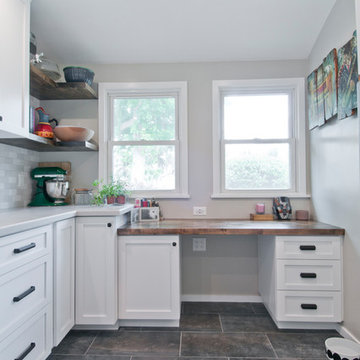
Avesha Michael
Photo of a mid-sized contemporary l-shaped separate kitchen in Los Angeles with an undermount sink, shaker cabinets, white cabinets, quartzite benchtops, white splashback, porcelain splashback, stainless steel appliances, slate floors, no island, grey floor and white benchtop.
Photo of a mid-sized contemporary l-shaped separate kitchen in Los Angeles with an undermount sink, shaker cabinets, white cabinets, quartzite benchtops, white splashback, porcelain splashback, stainless steel appliances, slate floors, no island, grey floor and white benchtop.
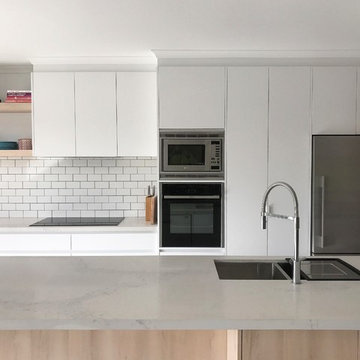
Kitchen completed in Beaumaris. Dulux lexicon satin 2-Pac painted cabinetry with feature Polytec Nordic oak woodmatt island back and floating shelves. Finished with Caesar stone calacutta Nuvo stone benchtops.
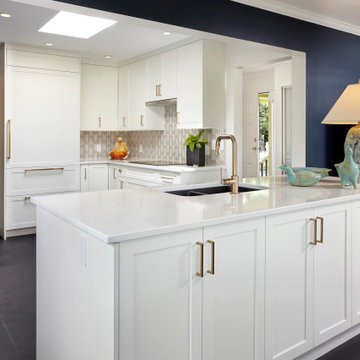
Design ideas for a mid-sized transitional u-shaped open plan kitchen in Vancouver with a double-bowl sink, shaker cabinets, white cabinets, quartz benchtops, white splashback, porcelain splashback, panelled appliances, slate floors, with island, black floor and white benchtop.
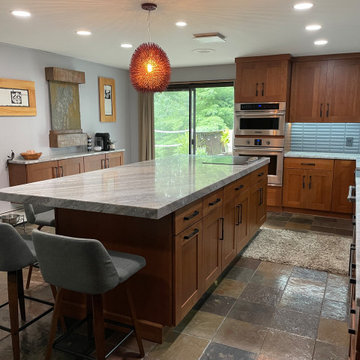
This is an example of a large country l-shaped eat-in kitchen in Providence with a farmhouse sink, shaker cabinets, medium wood cabinets, quartzite benchtops, grey splashback, porcelain splashback, stainless steel appliances, slate floors, with island, multi-coloured floor and grey benchtop.
Kitchen with Porcelain Splashback and Slate Floors Design Ideas
3