Kitchen with Porcelain Splashback and Vinyl Floors Design Ideas
Refine by:
Budget
Sort by:Popular Today
61 - 80 of 3,809 photos
Item 1 of 3
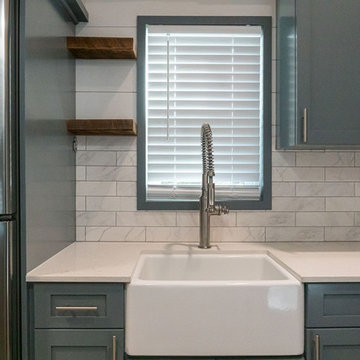
Wansley Tiny House, built by Movable Roots Tiny Home Builders in Melbourne, FL
Inspiration for a small modern l-shaped open plan kitchen in Dallas with a farmhouse sink, shaker cabinets, blue cabinets, quartz benchtops, grey splashback, porcelain splashback, stainless steel appliances, vinyl floors, no island, beige floor and white benchtop.
Inspiration for a small modern l-shaped open plan kitchen in Dallas with a farmhouse sink, shaker cabinets, blue cabinets, quartz benchtops, grey splashback, porcelain splashback, stainless steel appliances, vinyl floors, no island, beige floor and white benchtop.
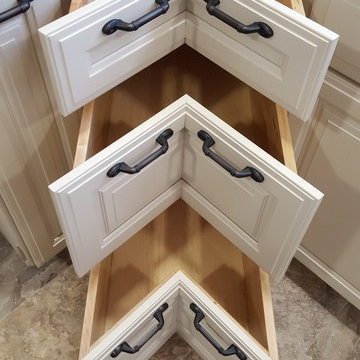
This Wellborn Premier maple corner cabinet is a great alternative to a lazy susan.
Mid-sized contemporary eat-in kitchen in Richmond with a single-bowl sink, raised-panel cabinets, beige cabinets, granite benchtops, beige splashback, porcelain splashback, vinyl floors and with island.
Mid-sized contemporary eat-in kitchen in Richmond with a single-bowl sink, raised-panel cabinets, beige cabinets, granite benchtops, beige splashback, porcelain splashback, vinyl floors and with island.

Whole-Home Renovation; modern contemporary style
Inspiration for a large contemporary galley open plan kitchen in DC Metro with a double-bowl sink, shaker cabinets, blue cabinets, quartz benchtops, white splashback, porcelain splashback, stainless steel appliances, vinyl floors, with island, grey floor and grey benchtop.
Inspiration for a large contemporary galley open plan kitchen in DC Metro with a double-bowl sink, shaker cabinets, blue cabinets, quartz benchtops, white splashback, porcelain splashback, stainless steel appliances, vinyl floors, with island, grey floor and grey benchtop.

In the quite streets of southern Studio city a new, cozy and sub bathed bungalow was designed and built by us.
The white stucco with the blue entrance doors (blue will be a color that resonated throughout the project) work well with the modern sconce lights.
Inside you will find larger than normal kitchen for an ADU due to the smart L-shape design with extra compact appliances.
The roof is vaulted hip roof (4 different slopes rising to the center) with a nice decorative white beam cutting through the space.
The bathroom boasts a large shower and a compact vanity unit.
Everything that a guest or a renter will need in a simple yet well designed and decorated garage conversion.
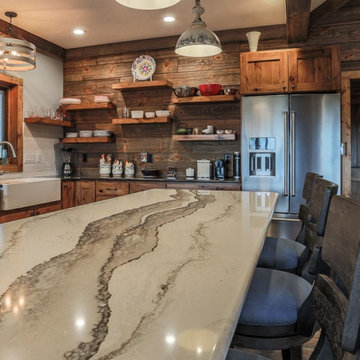
A stone look quartz was used to stay with a natural look and it complements the wood beams and adjacent wall.
Large country l-shaped open plan kitchen in Omaha with a farmhouse sink, recessed-panel cabinets, medium wood cabinets, quartzite benchtops, white splashback, porcelain splashback, stainless steel appliances, vinyl floors, with island and white benchtop.
Large country l-shaped open plan kitchen in Omaha with a farmhouse sink, recessed-panel cabinets, medium wood cabinets, quartzite benchtops, white splashback, porcelain splashback, stainless steel appliances, vinyl floors, with island and white benchtop.
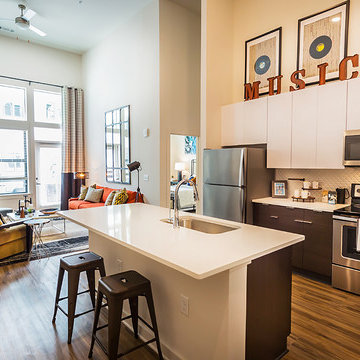
Mid-sized modern l-shaped open plan kitchen in Miami with an undermount sink, flat-panel cabinets, white cabinets, quartz benchtops, white splashback, porcelain splashback, stainless steel appliances, vinyl floors, with island and brown floor.
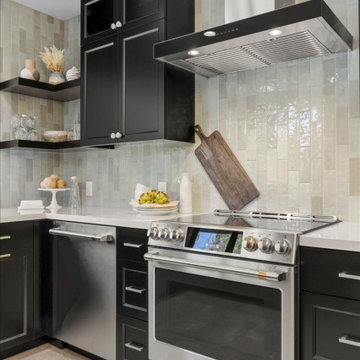
The outdated kitchen’s confining walls were torn down relieving this space from being cramped. Out were the oak senseless upper cabinets that looked over the peninsula blocking site lines. Rolling baby blue and jolly blue porcelain tiles enshroud the kitchen backsplash bringing forth a burst of color against the raven new cabinetry. An expansive island with the ability to seat six is the perfect place to entertain. All new stainless-steel appliances create a sleek modern feel to this renovated kitchen. A fine detail in this space are the seafoam green glass knobs and pulls delivering in a small yet significant ocean element.
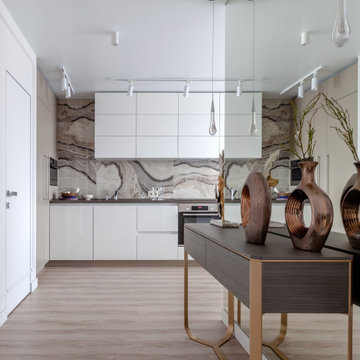
В этом помещении, наоборот, потолок не высокий: 2,5 м. Кухня сделана под самый потолок, в верхнем отсеке удобно хранить редко используемые предметы утвари
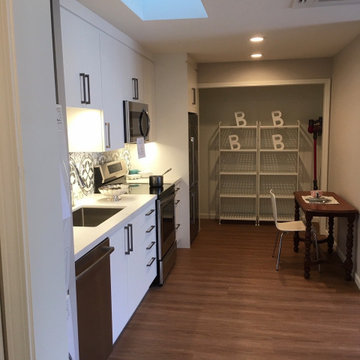
Large closet serves to store pantry items for the kitchen, vacuum, books, and out of season clothing.
Small transitional single-wall kitchen pantry in San Francisco with a single-bowl sink, flat-panel cabinets, white cabinets, quartz benchtops, grey splashback, porcelain splashback, stainless steel appliances, vinyl floors, no island, brown floor and white benchtop.
Small transitional single-wall kitchen pantry in San Francisco with a single-bowl sink, flat-panel cabinets, white cabinets, quartz benchtops, grey splashback, porcelain splashback, stainless steel appliances, vinyl floors, no island, brown floor and white benchtop.
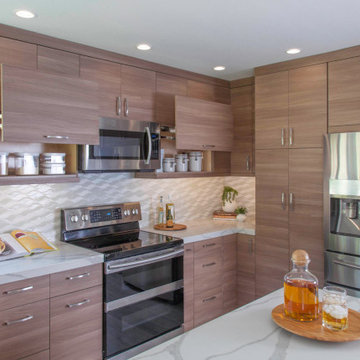
Mid-sized contemporary u-shaped eat-in kitchen in San Diego with an undermount sink, white splashback, stainless steel appliances, white benchtop, flat-panel cabinets, medium wood cabinets, quartz benchtops, porcelain splashback, vinyl floors, no island and grey floor.
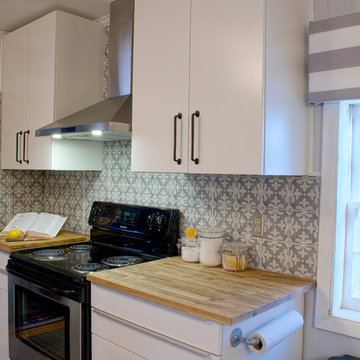
For designers their personal home says a lot about them. This is my kitchen.
I like using recycled and found elements in unexpected ways. The kitchen island was built from a TV stand, legs from a side table, and hardwood flooring. The rustic sign was made from a piece of plywood that I found in my carport. The fireplace insert is made from plywood, insulation, and some cabinetry samples that I had.
The goal is always to have the design reflect the people who occupy the space. My father-in-law's guitars line the wall, my great grand father's ox sits on the shelf, and words that my grandma always said to me as she gave me a hug hang above the door.
This is my home.
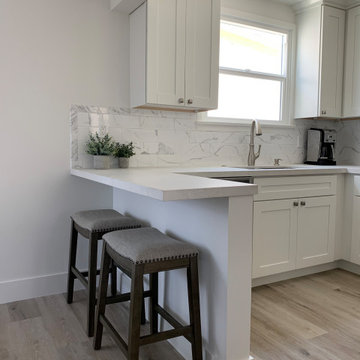
Beautiful property close to the beach. Open living, dining, and family room all dressed in a light color palette.
Small transitional u-shaped separate kitchen in Orange County with a double-bowl sink, shaker cabinets, white cabinets, quartz benchtops, grey splashback, porcelain splashback, stainless steel appliances, vinyl floors, a peninsula, beige floor and white benchtop.
Small transitional u-shaped separate kitchen in Orange County with a double-bowl sink, shaker cabinets, white cabinets, quartz benchtops, grey splashback, porcelain splashback, stainless steel appliances, vinyl floors, a peninsula, beige floor and white benchtop.
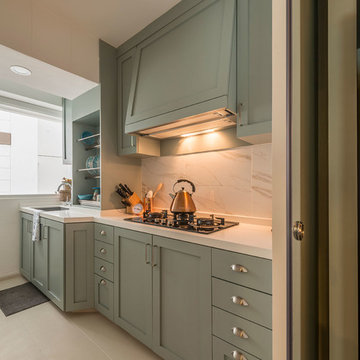
Gavin Lim - Lumida Studios
Small transitional u-shaped eat-in kitchen in Singapore with an undermount sink, shaker cabinets, quartz benchtops, white splashback, porcelain splashback, stainless steel appliances and vinyl floors.
Small transitional u-shaped eat-in kitchen in Singapore with an undermount sink, shaker cabinets, quartz benchtops, white splashback, porcelain splashback, stainless steel appliances and vinyl floors.
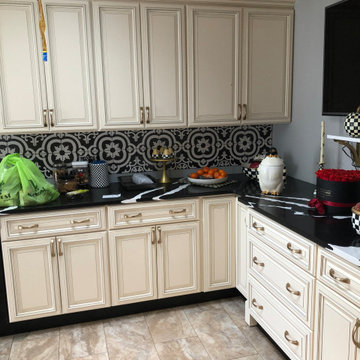
Black toe kick accentuates the cabinet color and provides a distinctive separation between the cabinets and floors
Design ideas for a mid-sized eclectic l-shaped eat-in kitchen in New York with a farmhouse sink, raised-panel cabinets, beige cabinets, quartz benchtops, black splashback, porcelain splashback, black appliances, vinyl floors, no island, multi-coloured floor and black benchtop.
Design ideas for a mid-sized eclectic l-shaped eat-in kitchen in New York with a farmhouse sink, raised-panel cabinets, beige cabinets, quartz benchtops, black splashback, porcelain splashback, black appliances, vinyl floors, no island, multi-coloured floor and black benchtop.
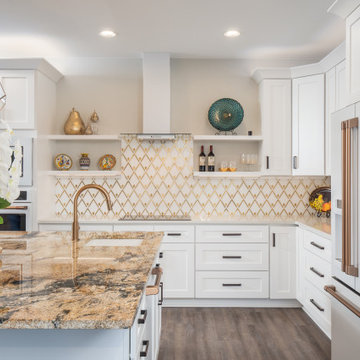
The main floor of this house received a complete overhaul with the kitchen being relocated and opened up to the dining and living room while being able to enjoy the views of the Cedar River out back. White Shaker style cabinets are used with white quartz counters on perimeter and granite slab on island. A beautiful backsplash tile highlights the space counters. Appliances are white stainless by GE Cafe.
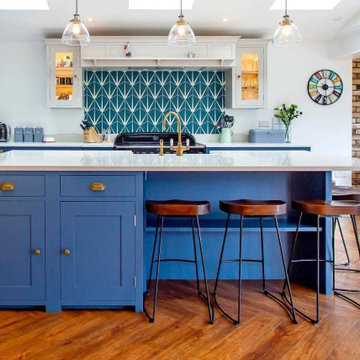
This fun and bright family kitchen looks great in this recently extended property. The splashback really adds an element of fun to this kitchen space and the brass handles and tap look great against the blue units.
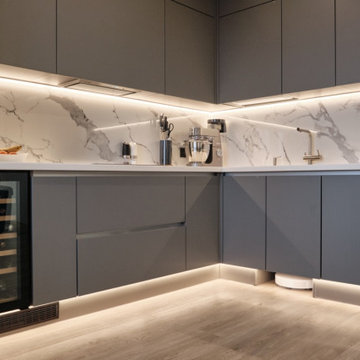
"Домик" для робота-пылесоса разместили в цоколе кухни
This is an example of a contemporary l-shaped kitchen in Other with an undermount sink, flat-panel cabinets, grey cabinets, white splashback, porcelain splashback, vinyl floors and white benchtop.
This is an example of a contemporary l-shaped kitchen in Other with an undermount sink, flat-panel cabinets, grey cabinets, white splashback, porcelain splashback, vinyl floors and white benchtop.
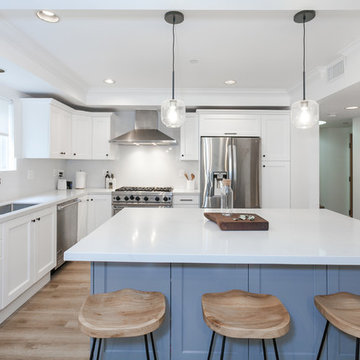
Kitchen remodels are often the most rewarding projects for a homeowner. These new homeowners are starting their journey towards their dream house. Their journey began with this beautiful kitchen remodel. We completely remodeled their kitchen to make it more contemporary and add all the amenities you would expect in a modern kitchen. When we completed this kitchen the couple couldn’t have been happier. From the countertops to the cabinets we were about to give them the kitchen they envisioned. No matter what project we receive we like to see results like this! Contact us today at 1-888-977-9490
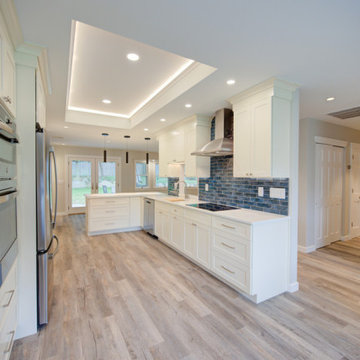
Inspiration for a mid-sized contemporary galley eat-in kitchen in New York with an undermount sink, shaker cabinets, white cabinets, wood benchtops, blue splashback, porcelain splashback, stainless steel appliances, vinyl floors, a peninsula, grey floor, white benchtop and coffered.
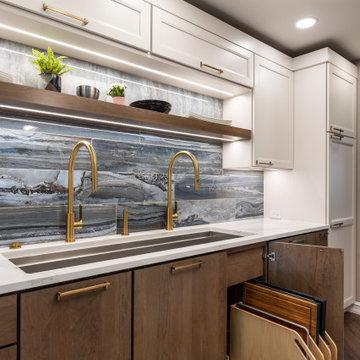
The existing kitchen was VERY traditional which did not suite the new homeowners taste and more so their functional needs. They LOVE to cook and have all the kitchen tools to create anything from Italian dishes, Asian cuisine to the finest pastries. They needed space to store all of their cooking utensils and their current kitchen just didn’t offer that. The kitchen was confined and adding additional square footage was not possible, therefore our biggest challenge was to fit all their storage and appliance needs into the existing space.
Cabinets: Dura Supreme, Camden Cherry, Cashew and Lauren HDF painted Linen White.
Counters: Solid Surfaces Unlimited Wisteria and Caribou Walnut.
Hardware: Atlas Logan
Fixtures: The Galley sink, Miele, GE Café, Sharp, Zephyre, Cove.
Flooring: CoreTec Herringbone Rome Oak
Mesh: The Golden Lion
Tile: Happy Floors Exotic Stone Lagoon
Lighting: Hudson Valley Lighting
Photographer: Martin Vecchio Photography
Kitchen with Porcelain Splashback and Vinyl Floors Design Ideas
4