Kitchen with Porcelain Splashback and White Appliances Design Ideas
Refine by:
Budget
Sort by:Popular Today
121 - 140 of 2,414 photos
Item 1 of 3
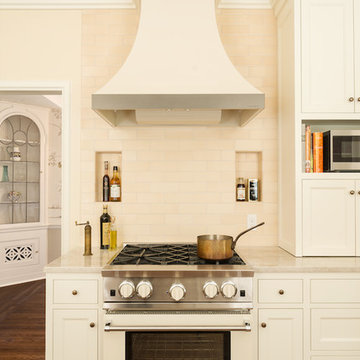
The dark wood floors of the kitchen are balanced with white inset shaker cabinets with a light brown polished countertop. The wall cabinets feature glass doors and are topped with tall crown molding. Brass hardware has been used for all the cabinets. For the backsplash, we have used a soft beige. The countertop features a double bowl undermount sink with a gooseneck faucet. The windows feature roman shades in a floral print. A white BlueStar range is topped with a custom hood.
Project by Portland interior design studio Jenni Leasia Interior Design. Also serving Lake Oswego, West Linn, Vancouver, Sherwood, Camas, Oregon City, Beaverton, and the whole of Greater Portland.
For more about Jenni Leasia Interior Design, click here: https://www.jennileasiadesign.com/
To learn more about this project, click here:
https://www.jennileasiadesign.com/montgomery
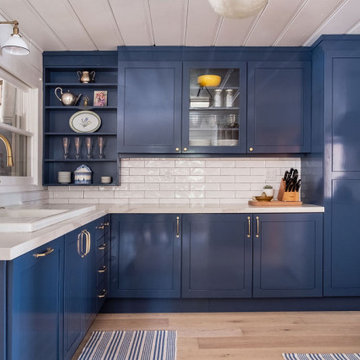
Kitchen remodel in a lakefront Lake Tahoe cabin. Blue cabinets, white subway tile backsplash, antique brass faucets and hardware. Painted existing wood walls and ceilings white. Quartz Carrera countertops.
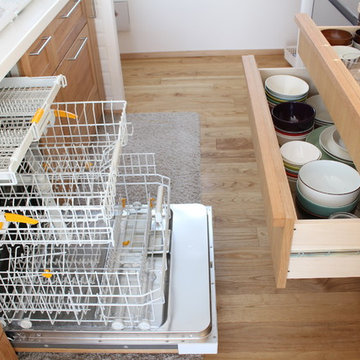
基本設計・照明設計・設備設計・収納設計・造作家具設計・家具デザイン・インテリアデザイン:堀口 理恵
Inspiration for a mid-sized scandinavian galley open plan kitchen in Other with an undermount sink, medium wood cabinets, solid surface benchtops, white splashback, porcelain splashback, white appliances, medium hardwood floors and no island.
Inspiration for a mid-sized scandinavian galley open plan kitchen in Other with an undermount sink, medium wood cabinets, solid surface benchtops, white splashback, porcelain splashback, white appliances, medium hardwood floors and no island.
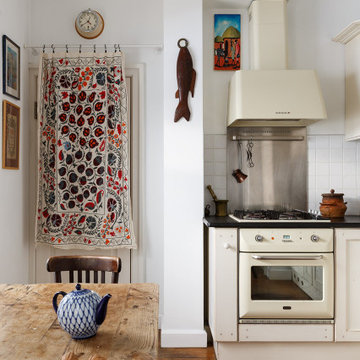
Design ideas for a country kitchen in Moscow with flat-panel cabinets, white cabinets, white splashback, porcelain splashback, white appliances, no island, brown floor and black benchtop.
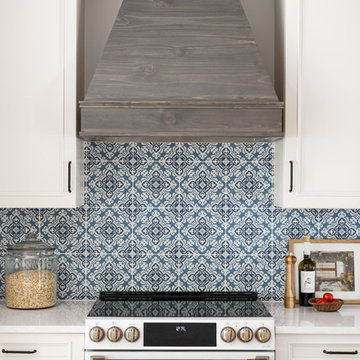
Photography: Tamara Flanagan Photography
This is an example of a large country single-wall open plan kitchen in Providence with a farmhouse sink, raised-panel cabinets, white cabinets, quartz benchtops, blue splashback, porcelain splashback, white appliances, medium hardwood floors, with island, brown floor and white benchtop.
This is an example of a large country single-wall open plan kitchen in Providence with a farmhouse sink, raised-panel cabinets, white cabinets, quartz benchtops, blue splashback, porcelain splashback, white appliances, medium hardwood floors, with island, brown floor and white benchtop.
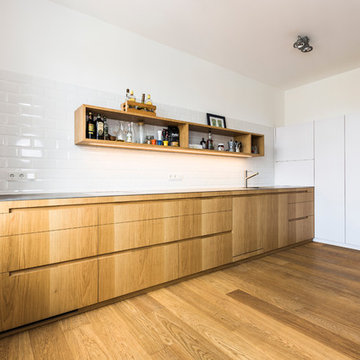
Küche in Altbau , Fronten Eiche furniert , Arbeitsplatte Edelstahl perlgestrahlt , Fronten Hochschrank Fenix weiß
Large contemporary single-wall eat-in kitchen in Munich with an integrated sink, flat-panel cabinets, medium wood cabinets, stainless steel benchtops, white splashback, porcelain splashback, white appliances and no island.
Large contemporary single-wall eat-in kitchen in Munich with an integrated sink, flat-panel cabinets, medium wood cabinets, stainless steel benchtops, white splashback, porcelain splashback, white appliances and no island.
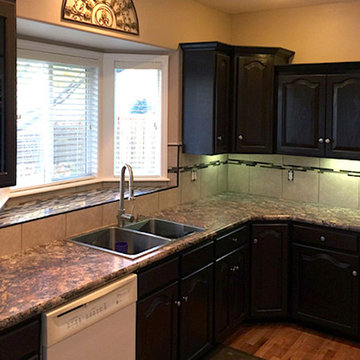
Mid-sized transitional l-shaped kitchen in Boise with a drop-in sink, raised-panel cabinets, black cabinets, granite benchtops, beige splashback, porcelain splashback, white appliances, medium hardwood floors, brown floor and multi-coloured benchtop.
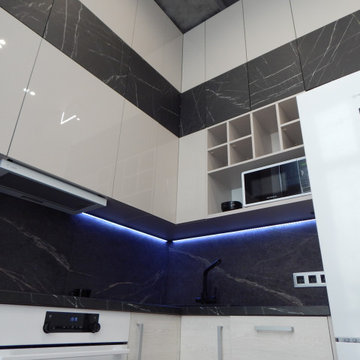
Навесные шкафы сделаны высокими - на всю высоту кухни. Это помогло организовать достаточно мест хранения и интересно оформить небольшое пространство.
Inspiration for a small contemporary l-shaped separate kitchen in Moscow with a drop-in sink, flat-panel cabinets, beige cabinets, laminate benchtops, black splashback, porcelain splashback, white appliances, laminate floors, brown floor and black benchtop.
Inspiration for a small contemporary l-shaped separate kitchen in Moscow with a drop-in sink, flat-panel cabinets, beige cabinets, laminate benchtops, black splashback, porcelain splashback, white appliances, laminate floors, brown floor and black benchtop.
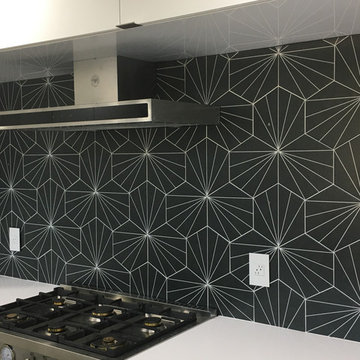
Custom Surface Solutions (www.css-tile.com) - Owner Craig Thompson (512) 430-1215. This project shows a modern kitchen backsplash using Merola Tile Aster Hex Nero Encaustic 8-5/8 in. x 9-7/8 in. Porcelain Wall Tile
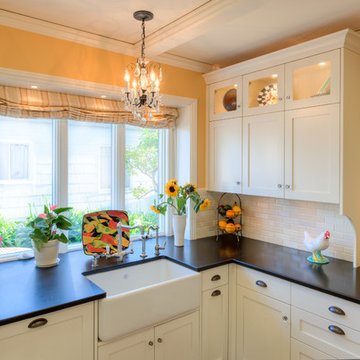
With addition of a window bay at the sink area and two bay window extensions, the narrow kitchen appears wider and deeper, adding less than 16 square feet.
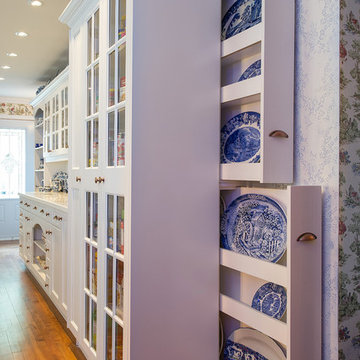
Lorraine Masse Design | photographe Vincent Provost
Design ideas for a large traditional u-shaped eat-in kitchen in Montreal with glass-front cabinets, white cabinets, tile benchtops, white splashback, porcelain splashback, white appliances and with island.
Design ideas for a large traditional u-shaped eat-in kitchen in Montreal with glass-front cabinets, white cabinets, tile benchtops, white splashback, porcelain splashback, white appliances and with island.
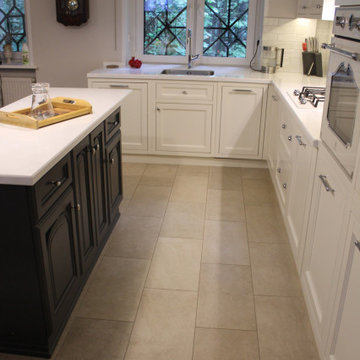
Большая кухня — это всегда море преимуществ. Можно принимать внушительное количество гостей, многочисленное семейство, да и просто чувствовать себя комфортно во время готовки, когда стены на тебя не давят, а бытовая техника вмещается на всех полках и не выпирает углами.
В дизайне большая кухня практически не имеет ограничений. Если у вас есть оригинальные, необычные и даже невероятные задумки - смело можно их воплощать.
Сегодня и поговорим о том, какие особенности у большой кухни, какие преимущества и нюансы оформления.
Преимущества:
Большое пространство в комнате создаёт максимально удобные условия передвижения по кухне.
Мебель не обязательно подгонять под индивидуальные замеры, её можно как угодно расставлять постоянно экспериментируя.
В большой кухне можно делать несколько функциональных зон, например, с одной стороны зону для готовки пищи, с другой для трапезы.
Особенности:
В большой кухне идеально подойдет двухрядная планировка. А, чтобы место посреди комнаты не пустовало, и не выглядело как огромная черная дыра, можно поставить столешницу или обеденный стол.
Первый вариант выглядит вполне эффектно и оригинально, прямо как в зарубежных фильмах.
Кроме того, популярная п-образная планировка в большой комнате будет смотреться отлично.
Нюансы:
Первое то, что в большой комнате должно быть много естественного и искусственного света.
Тона в отделке лучше подбирать более светлые, а холодные оттенки лучше не использовать, чтобы не сделать помещение унылым и пустынным.
Также не очень привлекательно смотрятся яркие и неоновые цвета, которые дешевят внешний вид кухни.
Если вам понравились эти решения для кухни, и вы хотите сделать гарнитур по индивидуальному проекту, мы готовы вам помочь. Свяжитесь с нами в удобное для вас время, обсудим ваш проект. WhatsApp +7 915 377-13-38
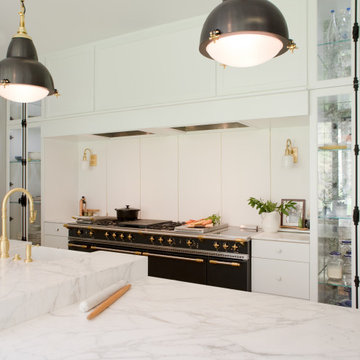
My clients are big chefs! They have a gorgeous green house that they utilize in this french inspired kitchen. They were a joy to work with and chose high-end finishes and appliances! An 86" long Lacranche range direct from France, True glass door fridge and a bakers island perfect for rolling out their croissants!
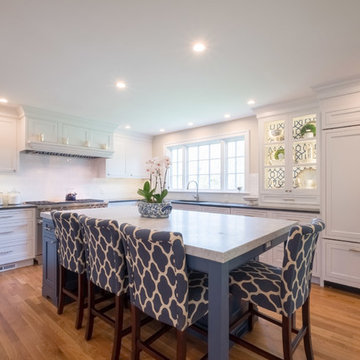
This kitchen and dining room remodel gave this transitional/traditional home a fresh and chic update. The kitchen features a black granite counters, top of the line appliances, a wet bar, a custom-built wall cabinet for storage and a place for charging electronics, and a large center island. The blue island features seating for four, lots of storage and microwave drawer. Its counter is made of two layers of Carrara marble. In the dining room, the custom-made wainscoting and fireplace surround mimic the kitchen cabinetry, providing a cohesive and modern look.
RUDLOFF Custom Builders has won Best of Houzz for Customer Service in 2014, 2015 2016 and 2017. We also were voted Best of Design in 2016, 2017 and 2018, which only 2% of professionals receive. Rudloff Custom Builders has been featured on Houzz in their Kitchen of the Week, What to Know About Using Reclaimed Wood in the Kitchen as well as included in their Bathroom WorkBook article. We are a full service, certified remodeling company that covers all of the Philadelphia suburban area. This business, like most others, developed from a friendship of young entrepreneurs who wanted to make a difference in their clients’ lives, one household at a time. This relationship between partners is much more than a friendship. Edward and Stephen Rudloff are brothers who have renovated and built custom homes together paying close attention to detail. They are carpenters by trade and understand concept and execution. RUDLOFF CUSTOM BUILDERS will provide services for you with the highest level of professionalism, quality, detail, punctuality and craftsmanship, every step of the way along our journey together.
Specializing in residential construction allows us to connect with our clients early in the design phase to ensure that every detail is captured as you imagined. One stop shopping is essentially what you will receive with RUDLOFF CUSTOM BUILDERS from design of your project to the construction of your dreams, executed by on-site project managers and skilled craftsmen. Our concept: envision our client’s ideas and make them a reality. Our mission: CREATING LIFETIME RELATIONSHIPS BUILT ON TRUST AND INTEGRITY.
Photo Credit: JMB Photoworks
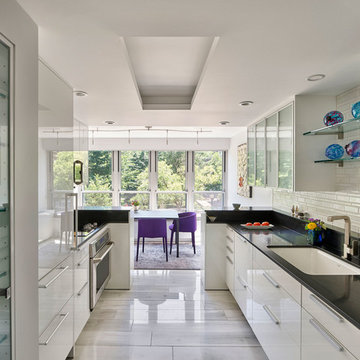
A streamlined, contemporary new kitchen with beautiful tiling detail and stainless steel appliances.
Photography courtesy of Jeffrey Totaro.
This is an example of a small modern galley eat-in kitchen in Philadelphia with an undermount sink, glass-front cabinets, white cabinets, granite benchtops, beige splashback, white appliances, no island, beige floor, black benchtop, porcelain splashback and porcelain floors.
This is an example of a small modern galley eat-in kitchen in Philadelphia with an undermount sink, glass-front cabinets, white cabinets, granite benchtops, beige splashback, white appliances, no island, beige floor, black benchtop, porcelain splashback and porcelain floors.
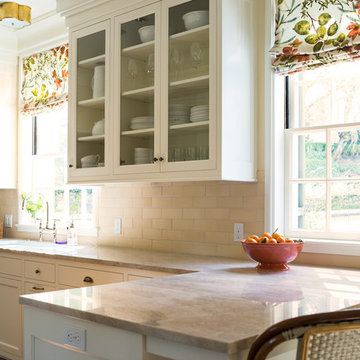
The dark wood floors of the kitchen are balanced with white inset shaker cabinets with a light brown polished countertop. The wall cabinets feature glass doors and are topped with tall crown molding. Brass hardware has been used for all the cabinets. For the backsplash, we have used a soft beige. The countertop features a double bowl undermount sink with a gooseneck faucet. The windows feature roman shades in a floral print. A white BlueStar range is topped with a custom hood.
Project by Portland interior design studio Jenni Leasia Interior Design. Also serving Lake Oswego, West Linn, Vancouver, Sherwood, Camas, Oregon City, Beaverton, and the whole of Greater Portland.
For more about Jenni Leasia Interior Design, click here: https://www.jennileasiadesign.com/
To learn more about this project, click here:
https://www.jennileasiadesign.com/montgomery
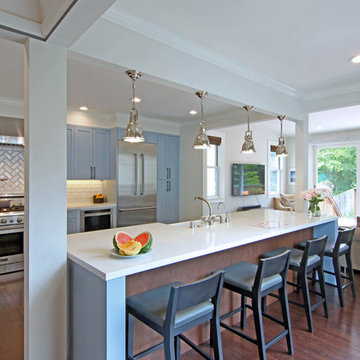
Open Kitchen
Photo of an expansive transitional galley open plan kitchen in San Francisco with a farmhouse sink, shaker cabinets, blue cabinets, quartzite benchtops, white splashback, porcelain splashback, white appliances, dark hardwood floors and with island.
Photo of an expansive transitional galley open plan kitchen in San Francisco with a farmhouse sink, shaker cabinets, blue cabinets, quartzite benchtops, white splashback, porcelain splashback, white appliances, dark hardwood floors and with island.
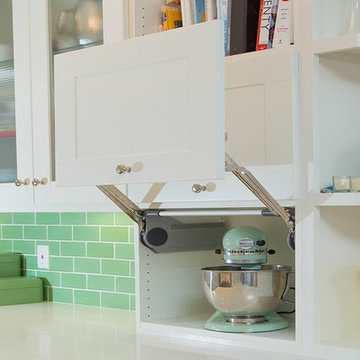
Inspiration for an arts and crafts u-shaped eat-in kitchen in San Diego with a farmhouse sink, shaker cabinets, white cabinets, quartz benchtops, green splashback, porcelain splashback and white appliances.
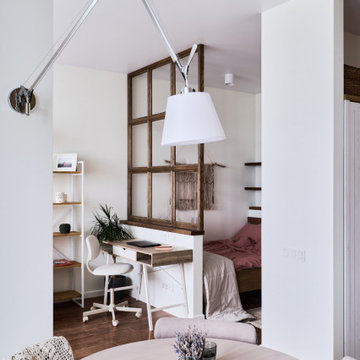
This is an example of a mid-sized scandinavian single-wall eat-in kitchen in Moscow with an undermount sink, flat-panel cabinets, brown cabinets, solid surface benchtops, white splashback, porcelain splashback, white appliances, porcelain floors, no island, white floor and beige benchtop.
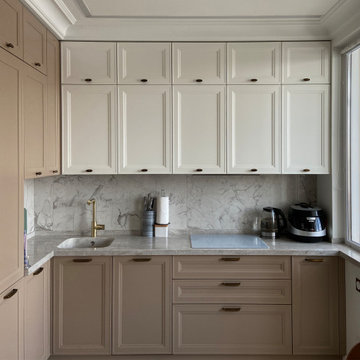
Inspiration for a mid-sized transitional l-shaped open plan kitchen in Other with an integrated sink, raised-panel cabinets, beige cabinets, solid surface benchtops, white splashback, porcelain splashback, white appliances, porcelain floors, no island, white floor and grey benchtop.
Kitchen with Porcelain Splashback and White Appliances Design Ideas
7