All Cabinet Styles Kitchen with Porcelain Splashback Design Ideas
Refine by:
Budget
Sort by:Popular Today
161 - 180 of 73,780 photos
Item 1 of 3
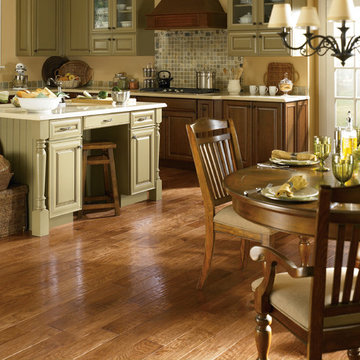
Design ideas for a large transitional u-shaped eat-in kitchen in Other with an undermount sink, raised-panel cabinets, green cabinets, wood benchtops, grey splashback, porcelain splashback, stainless steel appliances, vinyl floors, with island and brown floor.
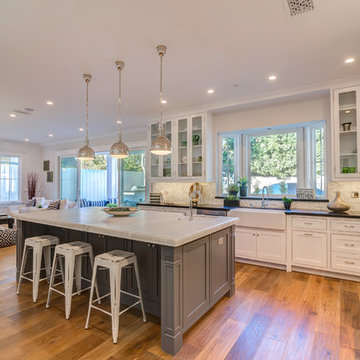
Design ideas for a large transitional u-shaped eat-in kitchen in Los Angeles with a farmhouse sink, glass-front cabinets, white cabinets, solid surface benchtops, multi-coloured splashback, porcelain splashback, stainless steel appliances, medium hardwood floors and with island.
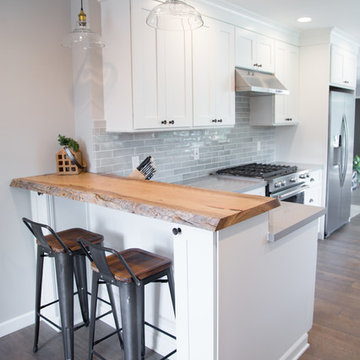
Mid-sized beach style l-shaped eat-in kitchen in San Diego with shaker cabinets, white cabinets, marble benchtops, grey splashback, porcelain splashback, stainless steel appliances, dark hardwood floors, with island and brown floor.
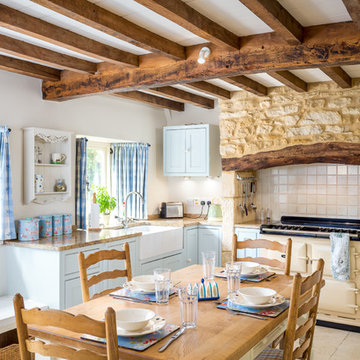
Oliver Grahame Photography - shot for Character Cottages.
This is a 2 bedroom cottage to rent in Upper Oddington that sleeps 4.
For more info see - www.character-cottages.co.uk/all-properties/cotswolds-all/rambling-rose-cottage
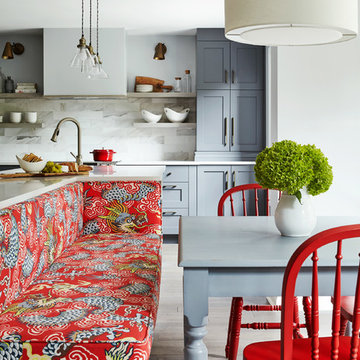
Photos by Valerie Wilcox
Photo of a large contemporary l-shaped eat-in kitchen in Toronto with a double-bowl sink, shaker cabinets, blue cabinets, quartz benchtops, multi-coloured splashback, porcelain splashback, stainless steel appliances, medium hardwood floors and with island.
Photo of a large contemporary l-shaped eat-in kitchen in Toronto with a double-bowl sink, shaker cabinets, blue cabinets, quartz benchtops, multi-coloured splashback, porcelain splashback, stainless steel appliances, medium hardwood floors and with island.
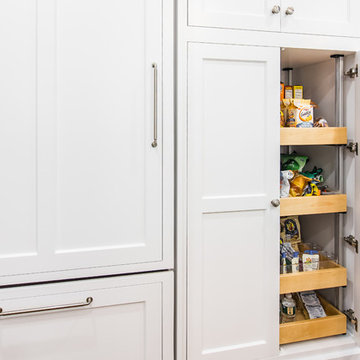
Kath & Keith Photography
Design ideas for a mid-sized traditional u-shaped kitchen pantry in Boston with an undermount sink, shaker cabinets, stainless steel appliances, dark hardwood floors, with island, white cabinets, granite benchtops, beige splashback and porcelain splashback.
Design ideas for a mid-sized traditional u-shaped kitchen pantry in Boston with an undermount sink, shaker cabinets, stainless steel appliances, dark hardwood floors, with island, white cabinets, granite benchtops, beige splashback and porcelain splashback.
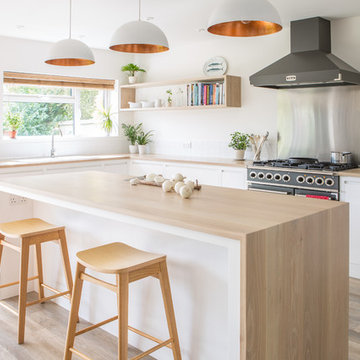
The flat panel cabinets in this white minimalist kitchen have j handles and are painted in Farrow & Ball All White. The oak worktops have been stained with white to create a lighter toned wood which wraps around the island and cabinets. The Falcon range cooker and hood add a pop of contrast to the space. The copper pendant lights and white square splashback tiles add extra warmth and detail while the oak open shelving provides extra storage.
Charlie O'Beirne
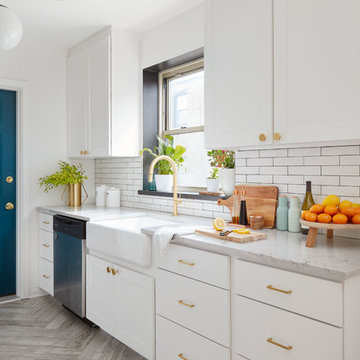
Dustin Halleck
Mid-sized transitional galley separate kitchen in Chicago with a farmhouse sink, white cabinets, white splashback, stainless steel appliances, no island, flat-panel cabinets, marble benchtops, porcelain splashback, travertine floors and grey floor.
Mid-sized transitional galley separate kitchen in Chicago with a farmhouse sink, white cabinets, white splashback, stainless steel appliances, no island, flat-panel cabinets, marble benchtops, porcelain splashback, travertine floors and grey floor.
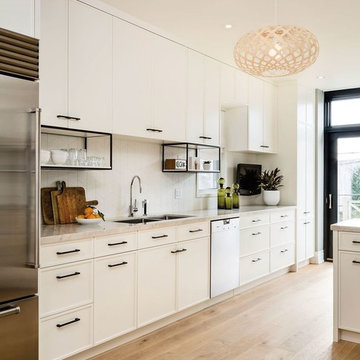
Design ideas for a large contemporary galley open plan kitchen in San Francisco with white cabinets, white splashback, stainless steel appliances, a double-bowl sink, shaker cabinets, solid surface benchtops, porcelain splashback and light hardwood floors.
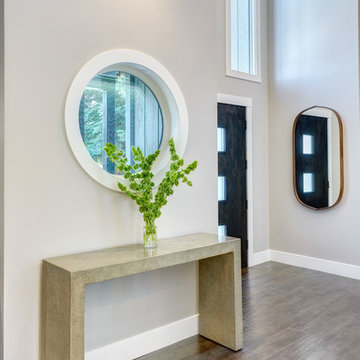
This home remodel is a celebration of curves and light. Starting from humble beginnings as a basic builder ranch style house, the design challenge was maximizing natural light throughout and providing the unique contemporary style the client’s craved.
The Entry offers a spectacular first impression and sets the tone with a large skylight and an illuminated curved wall covered in a wavy pattern Porcelanosa tile.
The chic entertaining kitchen was designed to celebrate a public lifestyle and plenty of entertaining. Celebrating height with a robust amount of interior architectural details, this dynamic kitchen still gives one that cozy feeling of home sweet home. The large “L” shaped island accommodates 7 for seating. Large pendants over the kitchen table and sink provide additional task lighting and whimsy. The Dekton “puzzle” countertop connection was designed to aid the transition between the two color countertops and is one of the homeowner’s favorite details. The built-in bistro table provides additional seating and flows easily into the Living Room.
A curved wall in the Living Room showcases a contemporary linear fireplace and tv which is tucked away in a niche. Placing the fireplace and furniture arrangement at an angle allowed for more natural walkway areas that communicated with the exterior doors and the kitchen working areas.
The dining room’s open plan is perfect for small groups and expands easily for larger events. Raising the ceiling created visual interest and bringing the pop of teal from the Kitchen cabinets ties the space together. A built-in buffet provides ample storage and display.
The Sitting Room (also called the Piano room for its previous life as such) is adjacent to the Kitchen and allows for easy conversation between chef and guests. It captures the homeowner’s chic sense of style and joie de vivre.
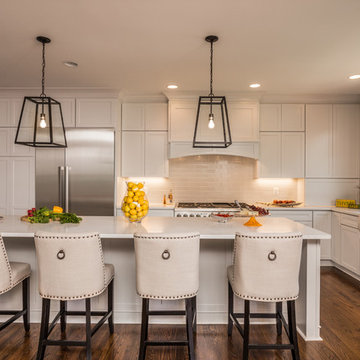
Large transitional l-shaped eat-in kitchen in DC Metro with a farmhouse sink, shaker cabinets, white cabinets, beige splashback, stainless steel appliances, dark hardwood floors, with island, quartz benchtops and porcelain splashback.
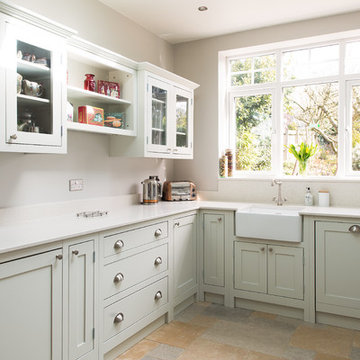
Design ideas for a mid-sized traditional u-shaped separate kitchen in Gloucestershire with light wood cabinets, quartzite benchtops, ceramic floors, a farmhouse sink, glass-front cabinets, porcelain splashback and no island.
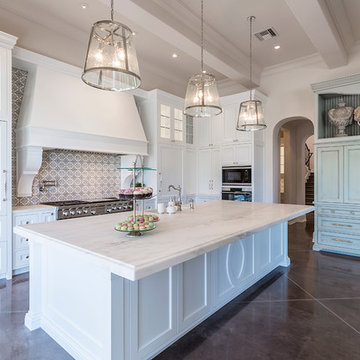
Photo of an expansive transitional l-shaped eat-in kitchen in Phoenix with a farmhouse sink, shaker cabinets, white cabinets, marble benchtops, grey splashback, with island, brown floor, porcelain splashback, stainless steel appliances and dark hardwood floors.
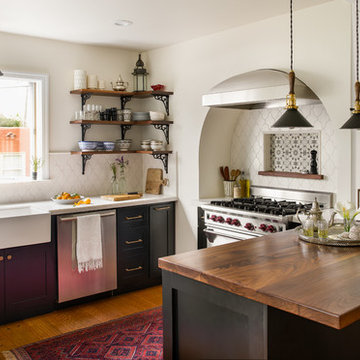
Wood peninsula brings warmth to the space. All photos by Thomas Kuoh Photography.
Mid-sized mediterranean u-shaped eat-in kitchen in San Francisco with a farmhouse sink, recessed-panel cabinets, marble benchtops, white splashback, porcelain splashback, stainless steel appliances, medium hardwood floors, a peninsula, black cabinets, brown floor and white benchtop.
Mid-sized mediterranean u-shaped eat-in kitchen in San Francisco with a farmhouse sink, recessed-panel cabinets, marble benchtops, white splashback, porcelain splashback, stainless steel appliances, medium hardwood floors, a peninsula, black cabinets, brown floor and white benchtop.
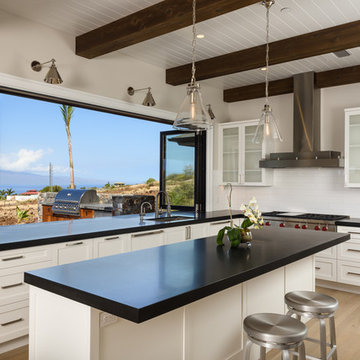
Travis Rowan
Photo of a transitional l-shaped kitchen in Hawaii with an undermount sink, granite benchtops, white splashback, porcelain splashback, stainless steel appliances, light hardwood floors, with island and glass-front cabinets.
Photo of a transitional l-shaped kitchen in Hawaii with an undermount sink, granite benchtops, white splashback, porcelain splashback, stainless steel appliances, light hardwood floors, with island and glass-front cabinets.
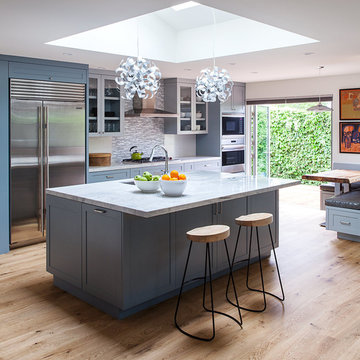
Contractor: Jason Skinner of Bay Area Custom Homes.
Photographer: Michele Lee Willson
This is an example of an expansive modern single-wall open plan kitchen in San Francisco with an undermount sink, shaker cabinets, blue cabinets, quartzite benchtops, multi-coloured splashback, porcelain splashback, stainless steel appliances, medium hardwood floors and with island.
This is an example of an expansive modern single-wall open plan kitchen in San Francisco with an undermount sink, shaker cabinets, blue cabinets, quartzite benchtops, multi-coloured splashback, porcelain splashback, stainless steel appliances, medium hardwood floors and with island.
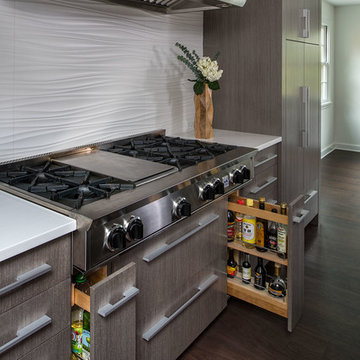
Roll-out storage flanking the range are handy places to store oils and sauces.
Ilir Rizaj
Inspiration for a large modern l-shaped eat-in kitchen in New York with an undermount sink, flat-panel cabinets, grey cabinets, quartzite benchtops, white splashback, porcelain splashback, stainless steel appliances, dark hardwood floors and with island.
Inspiration for a large modern l-shaped eat-in kitchen in New York with an undermount sink, flat-panel cabinets, grey cabinets, quartzite benchtops, white splashback, porcelain splashback, stainless steel appliances, dark hardwood floors and with island.
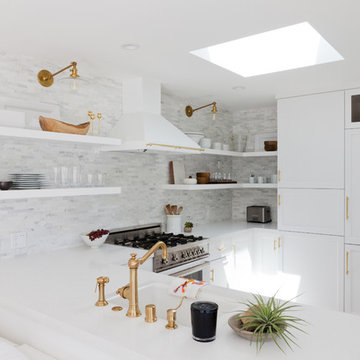
Inspiration for a mid-sized beach style u-shaped open plan kitchen in Los Angeles with recessed-panel cabinets, white cabinets, marble benchtops, white splashback, porcelain splashback, white appliances, light hardwood floors, no island and a single-bowl sink.
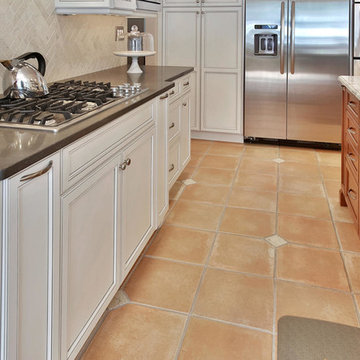
Kitchen Designer: Ralph Katz
Design Line Kitchens in Sea Girt, New Jersey
Photography by Nettie Einhorn
Design ideas for a large transitional l-shaped separate kitchen in New York with recessed-panel cabinets, white cabinets, solid surface benchtops, grey splashback, porcelain splashback, stainless steel appliances, terra-cotta floors and with island.
Design ideas for a large transitional l-shaped separate kitchen in New York with recessed-panel cabinets, white cabinets, solid surface benchtops, grey splashback, porcelain splashback, stainless steel appliances, terra-cotta floors and with island.
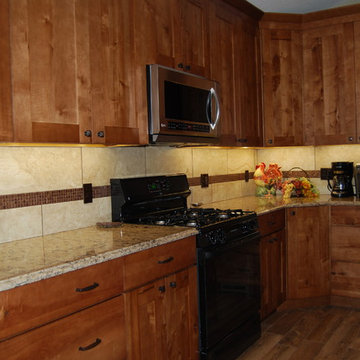
The character maple cabinets give this kitchen a unique rustic feel. The counter tops are a light quartz and the backsplash is a neutral porcelain with a copper mosaic strip. The flooring is also a porcelain tile made to look like wood.
All Cabinet Styles Kitchen with Porcelain Splashback Design Ideas
9