Kitchen with Porcelain Splashback Design Ideas
Refine by:
Budget
Sort by:Popular Today
121 - 140 of 15,047 photos
Item 1 of 3
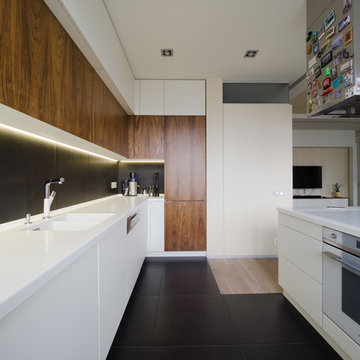
Design ideas for a large contemporary l-shaped open plan kitchen in Moscow with an undermount sink, flat-panel cabinets, white cabinets, solid surface benchtops, black splashback, porcelain splashback, white appliances, ceramic floors, with island and black floor.
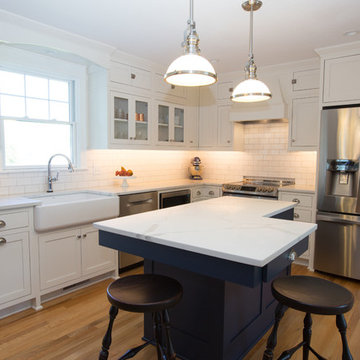
Small country l-shaped eat-in kitchen in Other with a farmhouse sink, shaker cabinets, blue cabinets, quartz benchtops, white splashback, porcelain splashback, stainless steel appliances, light hardwood floors, with island and brown floor.
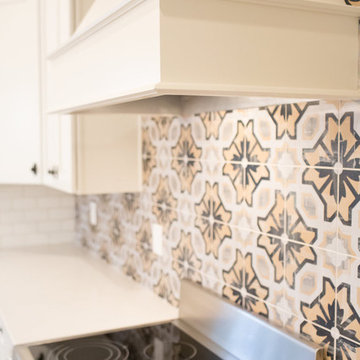
This is an example of a mid-sized transitional u-shaped separate kitchen in Phoenix with an undermount sink, shaker cabinets, white cabinets, quartz benchtops, multi-coloured splashback, porcelain splashback, stainless steel appliances, dark hardwood floors and with island.
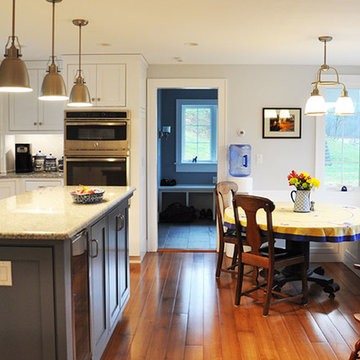
This is an example of a small country l-shaped eat-in kitchen in DC Metro with an undermount sink, shaker cabinets, white cabinets, granite benchtops, white splashback, porcelain splashback, stainless steel appliances, medium hardwood floors and a peninsula.
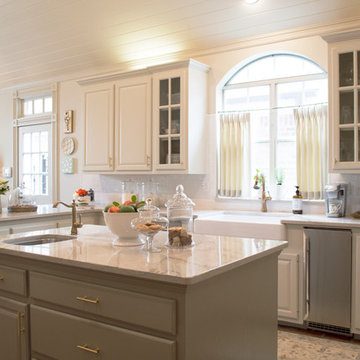
Entre Nous Design
Inspiration for a mid-sized transitional l-shaped open plan kitchen in New Orleans with a farmhouse sink, raised-panel cabinets, white cabinets, marble benchtops, white splashback, porcelain splashback, stainless steel appliances, with island and brick floors.
Inspiration for a mid-sized transitional l-shaped open plan kitchen in New Orleans with a farmhouse sink, raised-panel cabinets, white cabinets, marble benchtops, white splashback, porcelain splashback, stainless steel appliances, with island and brick floors.
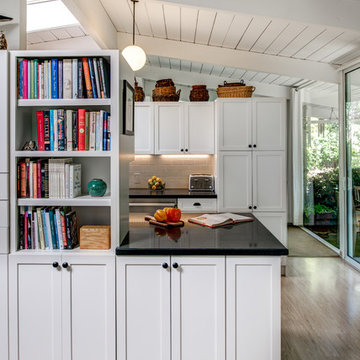
A Gilmans Kitchens and Baths - Design Build Project
White shaker cabinets were used in this Eichler kitchen to keep the space bright and simple. The double sided cabinets add a twist to an otherwise typical galley kitchen, creating an Open Galley kitchen, with bookcases on one side and an oven cabinet on the other side.
Open shelves served as cookbook storage on one end of the island and the entire kitchen served as walls to three different spaces - the dining room, living room and kitchen!
PHOTOGRAPHY: TREVE JOHNSON
CABINETRY: KITCHEN CRAFT
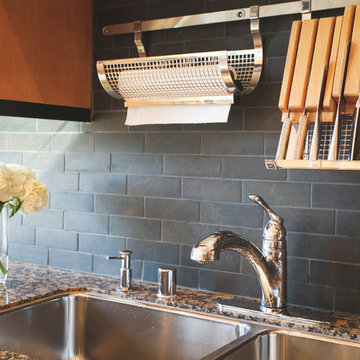
James Stewart
This is an example of a mid-sized industrial galley open plan kitchen in Phoenix with a double-bowl sink, flat-panel cabinets, granite benchtops, porcelain splashback, stainless steel appliances, a peninsula, medium hardwood floors, medium wood cabinets and grey splashback.
This is an example of a mid-sized industrial galley open plan kitchen in Phoenix with a double-bowl sink, flat-panel cabinets, granite benchtops, porcelain splashback, stainless steel appliances, a peninsula, medium hardwood floors, medium wood cabinets and grey splashback.
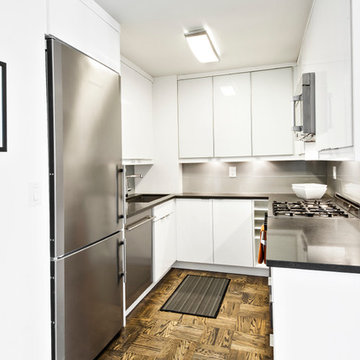
Michael Weinstein
This is an example of a small modern galley kitchen in New York with a drop-in sink, flat-panel cabinets, white cabinets, quartz benchtops, grey splashback, porcelain splashback, stainless steel appliances and medium hardwood floors.
This is an example of a small modern galley kitchen in New York with a drop-in sink, flat-panel cabinets, white cabinets, quartz benchtops, grey splashback, porcelain splashback, stainless steel appliances and medium hardwood floors.
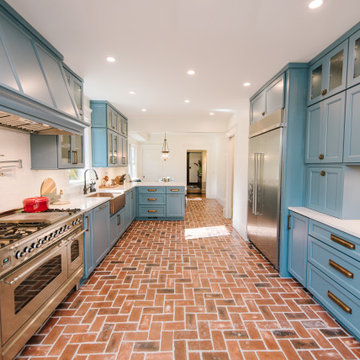
Photo of a mid-sized eclectic galley eat-in kitchen in Atlanta with a farmhouse sink, flat-panel cabinets, blue cabinets, quartz benchtops, white splashback, porcelain splashback, stainless steel appliances, brick floors, a peninsula and white benchtop.
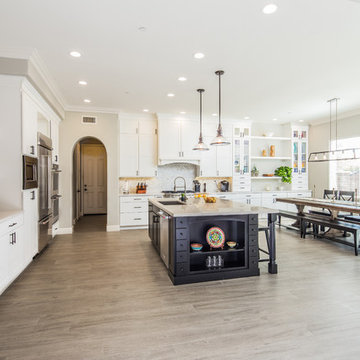
The mix of black and white take shape in this modern farmhouse style kitchen. With a timeless color scheme and high end finishes, this kitchen is perfect for large gatherings and entertaining family and friends. The connected dining space and eat in island offers abundant seating, as well as function and storage. The build in buffet area brings in variation, and adds a light and bright quality to the space. Floating shelves offer a softer look than full wall to wall upper cabinets. Classic grey toned porcelain tile give the look of wood without any of the maintenance or wear and tear issues. The classic grey marble backsplash in the baroque shape brings a custom and elegant dimension to the space.

This is an example of a small modern l-shaped open plan kitchen in Florence with a single-bowl sink, flat-panel cabinets, beige cabinets, laminate benchtops, white splashback, porcelain splashback, coloured appliances, porcelain floors, a peninsula, beige floor, white benchtop and recessed.

Green Shaker style kitchen renovation
Design ideas for a large traditional u-shaped kitchen pantry in Melbourne with a drop-in sink, shaker cabinets, green cabinets, laminate benchtops, green splashback, porcelain splashback, stainless steel appliances, with island and grey benchtop.
Design ideas for a large traditional u-shaped kitchen pantry in Melbourne with a drop-in sink, shaker cabinets, green cabinets, laminate benchtops, green splashback, porcelain splashback, stainless steel appliances, with island and grey benchtop.

Кухня-столовая
Mid-sized contemporary u-shaped eat-in kitchen in Other with flat-panel cabinets, grey cabinets, wood benchtops, porcelain splashback, black appliances, porcelain floors, beige floor and beige benchtop.
Mid-sized contemporary u-shaped eat-in kitchen in Other with flat-panel cabinets, grey cabinets, wood benchtops, porcelain splashback, black appliances, porcelain floors, beige floor and beige benchtop.

123 Remodeling's goal in this Evanston kitchen was to create a design that emphasized an elegantly minimalist aesthetic. We wanted to bring in the natural light and were influenced by the Scandinavian style, which includes functionality, simplicity, and craftsmanship. The contrast of the natural wood and dark cabinets boasts an elevated and unique design, which immediately catches your eye walking into this beautiful single-family home.
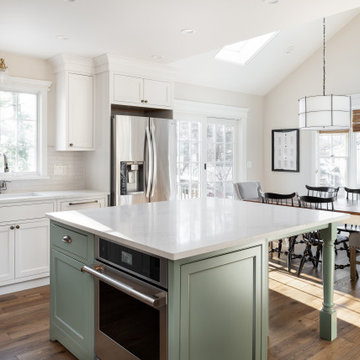
Mid-sized traditional eat-in kitchen in New York with an undermount sink, beaded inset cabinets, white cabinets, quartz benchtops, beige splashback, porcelain splashback, stainless steel appliances, light hardwood floors and white benchtop.
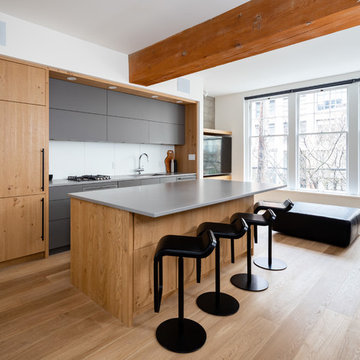
Mid-sized industrial single-wall open plan kitchen in Vancouver with flat-panel cabinets, with island, brown floor, grey benchtop, a single-bowl sink, brown cabinets, solid surface benchtops, white splashback, porcelain splashback, panelled appliances and light hardwood floors.
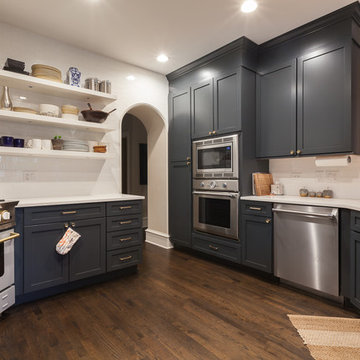
Mid-sized country u-shaped eat-in kitchen in Chicago with an undermount sink, shaker cabinets, blue cabinets, quartz benchtops, white splashback, porcelain splashback, stainless steel appliances, medium hardwood floors, no island, brown floor and white benchtop.
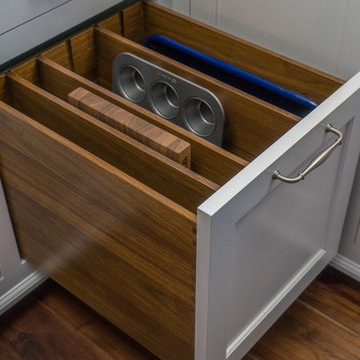
vertical storage for large baking trays, cutting boards and muffin tins. All in walnut.
Classic white kitchen designed and built by Jewett Farms + Co. Functional for family life with a design that will stand the test of time. White cabinetry, soapstone perimeter counters and marble island top. Hand scraped walnut floors. Walnut drawer interiors and walnut trim on the range hood. Many interior details, check out the rest of the project photos to see them all.
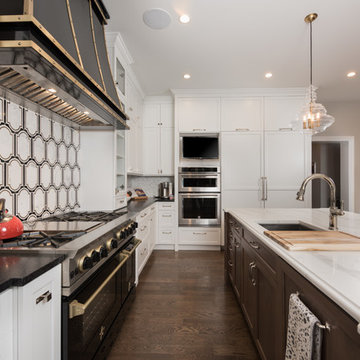
Large transitional u-shaped open plan kitchen in Chicago with an undermount sink, raised-panel cabinets, white cabinets, granite benchtops, grey splashback, porcelain splashback, panelled appliances, medium hardwood floors, with island and brown floor.
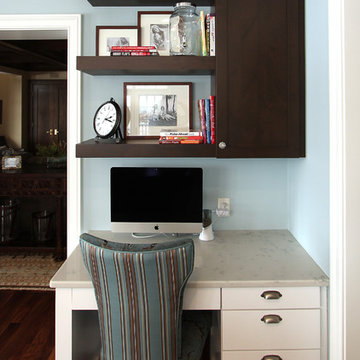
A built in desk features white base cabinets and dark stained alder cabinet with floating shelves above. Marble looking quartz countertops were used.
Kitchen with Porcelain Splashback Design Ideas
7