Kitchen with Porcelain Splashback Design Ideas
Sort by:Popular Today
1 - 20 of 28 photos
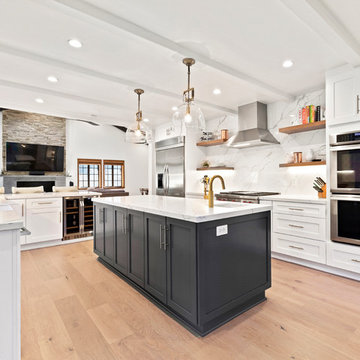
The new kitchen features custom shaker cabinets, quartz calacatta Laza countertops and backspace and light hardwood floors (all from Spazio LA Tile Gallery), two custom walnut veneer with recessed strip lights, bronze finish fixtures, apron sink and lighting fixtures from Restoration Hardware.
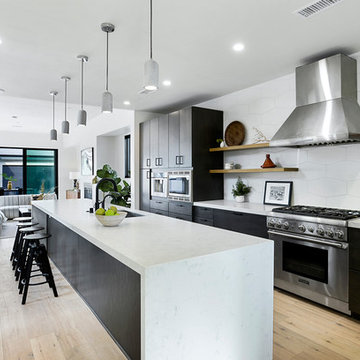
Big Island!
Inspiration for an expansive contemporary galley kitchen in Los Angeles with flat-panel cabinets, quartz benchtops, white splashback, porcelain splashback, stainless steel appliances, light hardwood floors, with island, white benchtop, an undermount sink, black cabinets and beige floor.
Inspiration for an expansive contemporary galley kitchen in Los Angeles with flat-panel cabinets, quartz benchtops, white splashback, porcelain splashback, stainless steel appliances, light hardwood floors, with island, white benchtop, an undermount sink, black cabinets and beige floor.
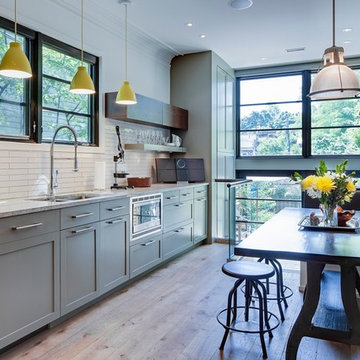
Design ideas for a mid-sized contemporary l-shaped eat-in kitchen in Toronto with granite benchtops, an undermount sink, shaker cabinets, green cabinets, white splashback, porcelain splashback, stainless steel appliances, light hardwood floors and no island.
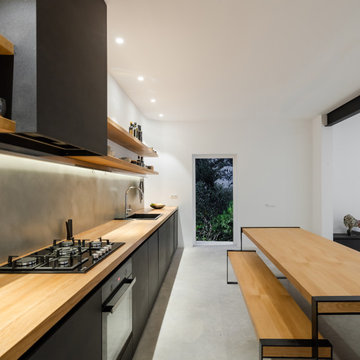
Design ideas for a large contemporary single-wall open plan kitchen in Valencia with flat-panel cabinets, black cabinets, wood benchtops, grey splashback, no island, grey floor, a drop-in sink, porcelain splashback, panelled appliances, porcelain floors and beige benchtop.
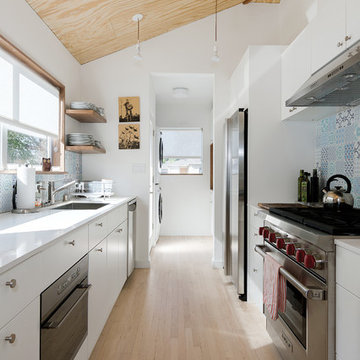
Chibi Moku
Photo of a mid-sized scandinavian galley separate kitchen in Los Angeles with a single-bowl sink, flat-panel cabinets, white cabinets, quartz benchtops, blue splashback, porcelain splashback, stainless steel appliances and light hardwood floors.
Photo of a mid-sized scandinavian galley separate kitchen in Los Angeles with a single-bowl sink, flat-panel cabinets, white cabinets, quartz benchtops, blue splashback, porcelain splashback, stainless steel appliances and light hardwood floors.
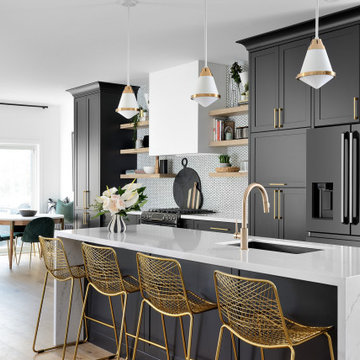
Photo of a large transitional galley eat-in kitchen in Toronto with an undermount sink, shaker cabinets, black cabinets, white splashback, porcelain splashback, black appliances, medium hardwood floors, with island, beige floor and white benchtop.
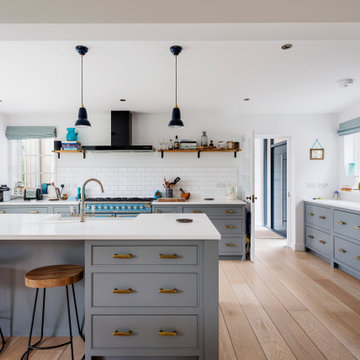
This is an example of a large transitional u-shaped open plan kitchen in Devon with a farmhouse sink, beaded inset cabinets, grey cabinets, solid surface benchtops, white splashback, porcelain splashback, coloured appliances, medium hardwood floors, with island, white benchtop and beige floor.
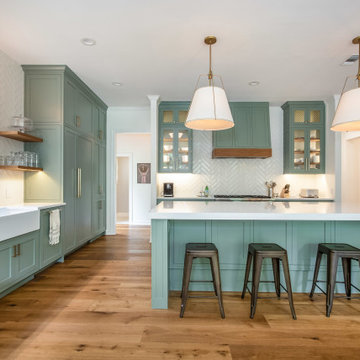
Inspiration for an expansive transitional l-shaped kitchen in Austin with a farmhouse sink, shaker cabinets, green cabinets, white splashback, porcelain splashback, panelled appliances, medium hardwood floors, with island, brown floor and white benchtop.
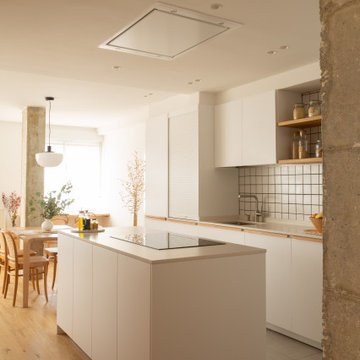
This is an example of a large scandinavian galley eat-in kitchen in Other with an undermount sink, flat-panel cabinets, white cabinets, white splashback, porcelain splashback, panelled appliances, porcelain floors, with island, grey floor and white benchtop.
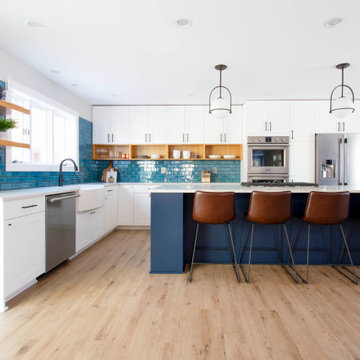
This exciting ‘whole house’ project began when a couple contacted us while house shopping. They found a 1980s contemporary colonial in Delafield with a great wooded lot on Nagawicka Lake. The kitchen and bathrooms were outdated but it had plenty of space and potential.
We toured the home, learned about their design style and dream for the new space. The goal of this project was to create a contemporary space that was interesting and unique. Above all, they wanted a home where they could entertain and make a future.
At first, the couple thought they wanted to remodel only the kitchen and master suite. But after seeing Kowalske Kitchen & Bath’s design for transforming the entire house, they wanted to remodel it all. The couple purchased the home and hired us as the design-build-remodel contractor.
First Floor Remodel
The biggest transformation of this home is the first floor. The original entry was dark and closed off. By removing the dining room walls, we opened up the space for a grand entry into the kitchen and dining room. The open-concept kitchen features a large navy island, blue subway tile backsplash, bamboo wood shelves and fun lighting.
On the first floor, we also turned a bathroom/sauna into a full bathroom and powder room. We were excited to give them a ‘wow’ powder room with a yellow penny tile wall, floating bamboo vanity and chic geometric cement tile floor.
Second Floor Remodel
The second floor remodel included a fireplace landing area, master suite, and turning an open loft area into a bedroom and bathroom.
In the master suite, we removed a large whirlpool tub and reconfigured the bathroom/closet space. For a clean and classic look, the couple chose a black and white color pallet. We used subway tile on the walls in the large walk-in shower, a glass door with matte black finish, hexagon tile on the floor, a black vanity and quartz counters.
Flooring, trim and doors were updated throughout the home for a cohesive look.
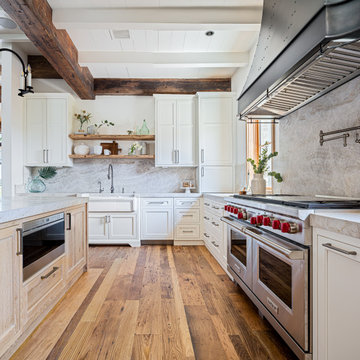
Design: Winter Park Range Hood
Finish: Antique Steel
Handcrafted by Raw Urth Designs, in collaboration with Hamilton Builders, Kori Shirley Design and Farmer Payne Architects.
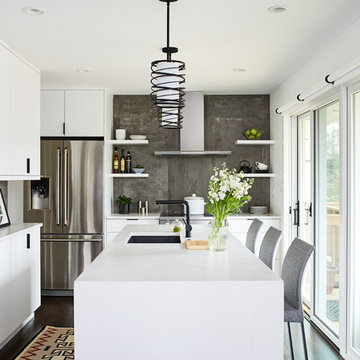
Small contemporary l-shaped separate kitchen in DC Metro with an undermount sink, flat-panel cabinets, white cabinets, quartz benchtops, grey splashback, porcelain splashback, stainless steel appliances, dark hardwood floors, with island, white benchtop and brown floor.
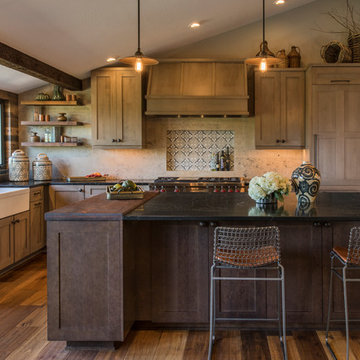
Homeowner needed more light, more room, more style. We knocked out the wall between kitchen and dining room and replaced old window with a larger one. New stained cabinets, Soapstone countertops, and full-height tile backsplash turned this once inconvenient,d ark kitchen into an inviting and beautiful space.
We relocated the refrigerator and applied cabinet panels. The new duel-fuel range provides the utmost in cooking options. A farm sink brings another appealing design element into the clean-up area.
New lighting plan includes undercabinet lighting, recessed lighting in the dining room, and pendant light fixtures over the island.
New wood flooring was woven in with existing to create a seamless expanse of beautiful hardwood. New wood beams were stained to match the floor bringing even more warmth and charm to this kitchen.
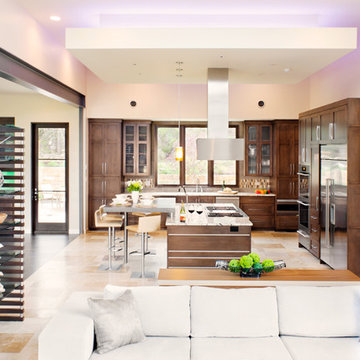
This open kitchen/living concept was great for the homeowner that loves to cook, but still wants to be a part of the action in the house.
Interior Designer: Paula Ables Interiors
Architect: James LaRue, Architects
Builder: Matt Shoberg Homes
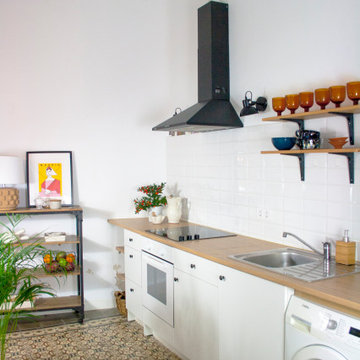
Photo of a small contemporary single-wall kitchen in Madrid with a drop-in sink, flat-panel cabinets, white cabinets, wood benchtops, white splashback, porcelain splashback, white appliances, no island, brown floor and beige benchtop.
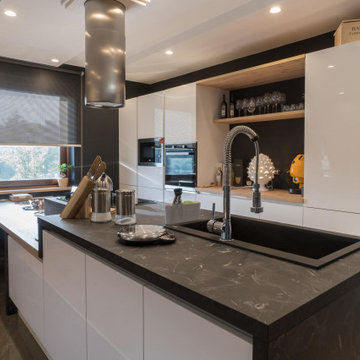
Inspiration for a mid-sized contemporary galley kitchen in Rome with a drop-in sink, flat-panel cabinets, white cabinets, black splashback, porcelain splashback, black appliances, a peninsula, grey floor and black benchtop.
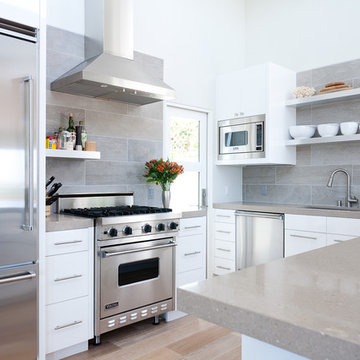
Timothy Krueger Photography
Inspiration for a contemporary u-shaped kitchen in Orange County with white cabinets, grey splashback, porcelain splashback and stainless steel appliances.
Inspiration for a contemporary u-shaped kitchen in Orange County with white cabinets, grey splashback, porcelain splashback and stainless steel appliances.
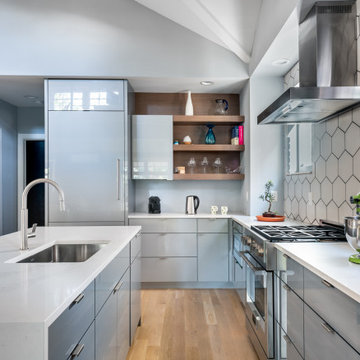
This is an example of a large contemporary l-shaped eat-in kitchen in Denver with an undermount sink, flat-panel cabinets, white splashback, porcelain splashback, stainless steel appliances, light hardwood floors, with island, beige floor, white benchtop and grey cabinets.
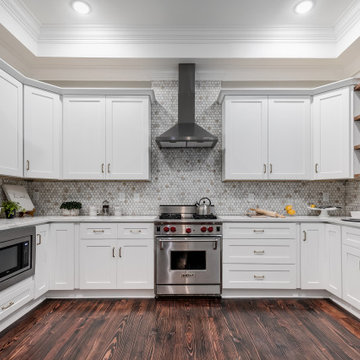
Photo of a large transitional u-shaped kitchen in Richmond with shaker cabinets, white cabinets, grey splashback, porcelain splashback, stainless steel appliances, no island, brown floor and grey benchtop.
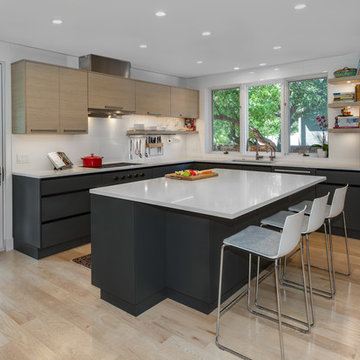
Teri Fotheringham
Design ideas for a large contemporary l-shaped kitchen in Denver with an undermount sink, flat-panel cabinets, quartz benchtops, white splashback, porcelain splashback, panelled appliances, light hardwood floors, with island, white benchtop, grey cabinets and beige floor.
Design ideas for a large contemporary l-shaped kitchen in Denver with an undermount sink, flat-panel cabinets, quartz benchtops, white splashback, porcelain splashback, panelled appliances, light hardwood floors, with island, white benchtop, grey cabinets and beige floor.
Kitchen with Porcelain Splashback Design Ideas
1