Kitchen with Purple Benchtop and Red Benchtop Design Ideas
Refine by:
Budget
Sort by:Popular Today
41 - 60 of 631 photos
Item 1 of 3
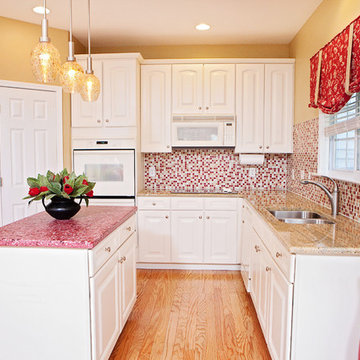
Megan Kime
Design ideas for a traditional l-shaped kitchen in Raleigh with a double-bowl sink, raised-panel cabinets, white cabinets, concrete benchtops, red splashback, mosaic tile splashback, white appliances, medium hardwood floors, with island, brown floor and red benchtop.
Design ideas for a traditional l-shaped kitchen in Raleigh with a double-bowl sink, raised-panel cabinets, white cabinets, concrete benchtops, red splashback, mosaic tile splashback, white appliances, medium hardwood floors, with island, brown floor and red benchtop.
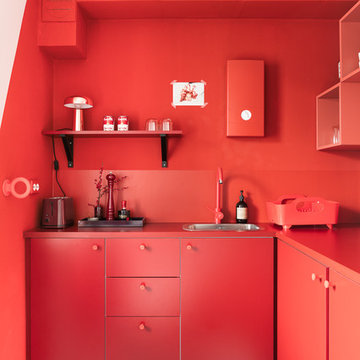
um das monochrome Konzept konsequent durchzuhalten wurden sogar der Durchlauferhitzer sowie die alten Steckdosen im selben Ton lackiert.
(fotografiert von Hejm Berlin)
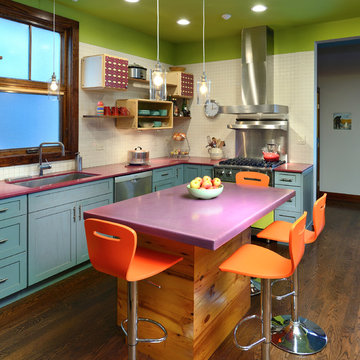
Eclectic l-shaped kitchen in Chicago with an undermount sink, shaker cabinets, blue cabinets, white splashback, stainless steel appliances, dark hardwood floors, with island and purple benchtop.
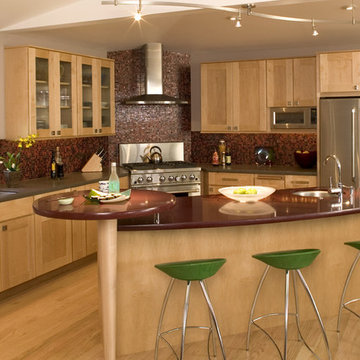
Inspiration for a contemporary l-shaped kitchen in San Francisco with glass-front cabinets, stainless steel appliances, an undermount sink, medium wood cabinets, red splashback, mosaic tile splashback and red benchtop.
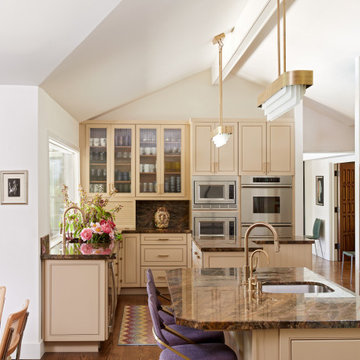
Beautiful transformation, painted kitchen cabinets, brass accents in pendant and hardware.
Design ideas for a mid-sized transitional l-shaped eat-in kitchen in Austin with a single-bowl sink, recessed-panel cabinets, beige cabinets, marble benchtops, marble splashback, stainless steel appliances, medium hardwood floors, multiple islands, brown floor and purple benchtop.
Design ideas for a mid-sized transitional l-shaped eat-in kitchen in Austin with a single-bowl sink, recessed-panel cabinets, beige cabinets, marble benchtops, marble splashback, stainless steel appliances, medium hardwood floors, multiple islands, brown floor and purple benchtop.
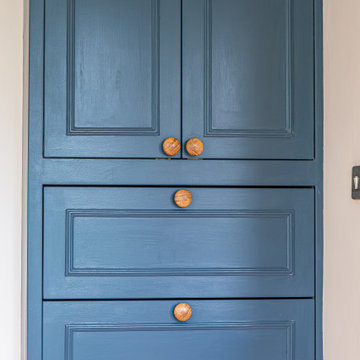
Our clients wanted a fresh approach to make their compact kitchen work better for them. They also wanted it to integrate well with their dining space alongside, creating a better flow between the two rooms and the access from the hallway. On a small footprint, the original kitchen layout didn’t make the most of the available space. Our clients desperately wanted more storage as well as more worktop space.
We designed a new kitchen space for our clients, which made use of the footprint they had, as well as improving the functionality. By changing the doorway into the room, we changed the flow through the kitchen and dining spaces and created a deep alcove on the righthand-side of the dining room chimney breast.
Freeing up this alcove was a massive space gain, allowing us to increase kitchen storage. We designed a full height storage unit to match the existing cupboards on the other wide of the chimney breast. This new, super deep cupboard space is almost 80cm deep. We divided the internal space between cupboard space above and four considerable drawer pull-outs below. Each drawer holds up to 70kg of contents and pulls right out to give our clients an instant overview of their dry goods and supplies – a fantastic kitchen larder. We painted the new full height cupboard to match and gave them both new matching oak knob handles.
The old kitchen had two shorter worktop runs and there was a freestanding cupboard in the space between the cooking and dining zones. We created a compact kitchen peninsula to replace the freestanding unit and united it with the sink run, creating a slim worktop run between the two. This adds to the flow of the kitchen, making the space more of a defined u-shaped kitchen. By adding this new stretch of kitchen worktop to the design, we could include even more kitchen storage. The new kitchen incorporates shallow storage between the peninsula and the sink run. We built in open shelving at a low level and a useful mug and tea cupboard at eye level.
We made all the kitchen cabinets from our special eco board, which is produced from 100% recycled timber. The flat panel doors add to the sleek, unfussy style. The light colour cabinetry lends the kitchen a feeling of light and space.
The kitchen worktops and upstands are made from recycled paper – created from many, many layers of recycled paper, set in resin to bond it. A really unique material, it is incredibly tactile and develops a lovely patina over time.
The pale-coloured kitchen cabinetry is paired with “barely there” toughened glass elements which all help to give the kitchen area a feeling of light and space. The subtle glass splashback behind the hob reflects light into the room as well as protecting the wall surface. The window sills are all made to match and also bounce natural light into the room.
The new kitchen is a lovely new functional space which flows well and is integrated with the dining space alongside.
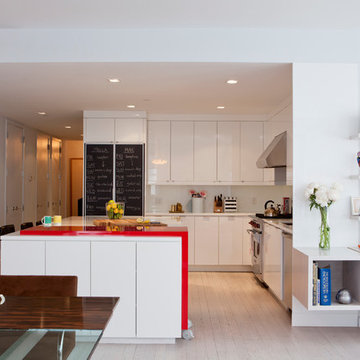
Photo by Antoine Bootz
This is an example of a mid-sized scandinavian l-shaped open plan kitchen in New York with an undermount sink, flat-panel cabinets, white cabinets, solid surface benchtops, white splashback, glass sheet splashback, stainless steel appliances, light hardwood floors, with island and red benchtop.
This is an example of a mid-sized scandinavian l-shaped open plan kitchen in New York with an undermount sink, flat-panel cabinets, white cabinets, solid surface benchtops, white splashback, glass sheet splashback, stainless steel appliances, light hardwood floors, with island and red benchtop.
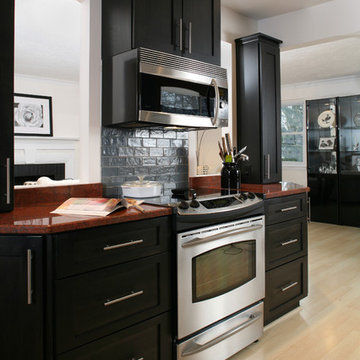
AV Architects + Builders
Location: Arlington, VA, USA
Our clients wanted us to leave the exterior of her Arlington home untouched to fit the neighborhood, but to completely modernize the interior. After meeting with them, we learned of their love for clean lines and the colors red and black. Our design integrated the three main areas of their home: the kitchen, the dining room, and the living room. The open plan allows the client to entertain guests more freely, as each room connects with one another and makes it easier to transition from one to the next.
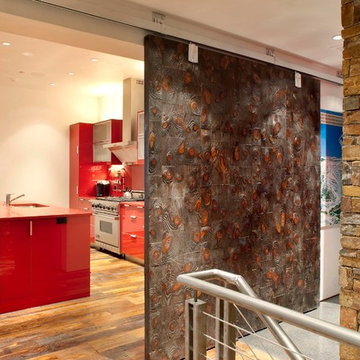
This small guest house is built into the side of the hill and opens up to majestic views of Vail Mountain. The living room cantilevers over the garage below and helps create the feeling of the room floating over the valley below. The house also features a green roof to help minimize the impacts on the house above.
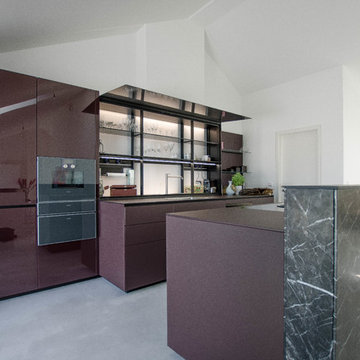
Valcucine New Logica mit Funktionskanal aus Stein (Marmor)
Photo of an expansive contemporary galley eat-in kitchen in Berlin with a single-bowl sink, glass-front cabinets, purple cabinets, glass benchtops, glass sheet splashback, black appliances, concrete floors, with island, grey floor and purple benchtop.
Photo of an expansive contemporary galley eat-in kitchen in Berlin with a single-bowl sink, glass-front cabinets, purple cabinets, glass benchtops, glass sheet splashback, black appliances, concrete floors, with island, grey floor and purple benchtop.
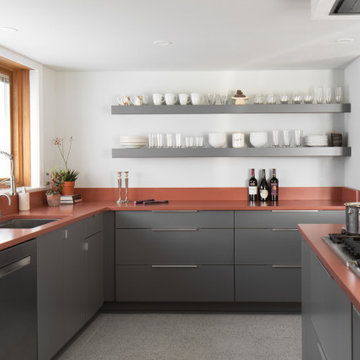
Compact, yet feels spacious.
Photo of a small midcentury l-shaped open plan kitchen in Milwaukee with an undermount sink, flat-panel cabinets, grey cabinets, quartz benchtops, engineered quartz splashback, stainless steel appliances, ceramic floors, with island, multi-coloured floor and red benchtop.
Photo of a small midcentury l-shaped open plan kitchen in Milwaukee with an undermount sink, flat-panel cabinets, grey cabinets, quartz benchtops, engineered quartz splashback, stainless steel appliances, ceramic floors, with island, multi-coloured floor and red benchtop.
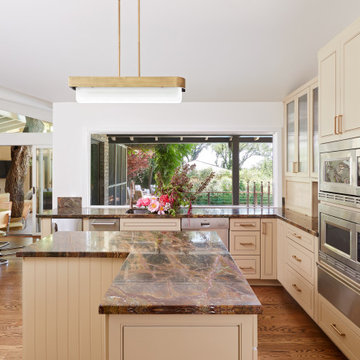
Beautiful transformation, painted kitchen cabinets, brass accents in pendant and hardware.
This is an example of a mid-sized transitional l-shaped eat-in kitchen in Austin with a single-bowl sink, recessed-panel cabinets, beige cabinets, marble benchtops, marble splashback, stainless steel appliances, medium hardwood floors, multiple islands, brown floor and purple benchtop.
This is an example of a mid-sized transitional l-shaped eat-in kitchen in Austin with a single-bowl sink, recessed-panel cabinets, beige cabinets, marble benchtops, marble splashback, stainless steel appliances, medium hardwood floors, multiple islands, brown floor and purple benchtop.
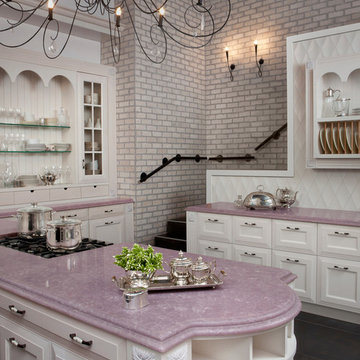
Design ideas for a traditional kitchen in Los Angeles with recessed-panel cabinets, quartz benchtops and purple benchtop.
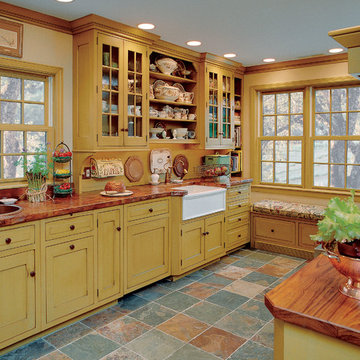
Mustard color cabinets with copper and teak countertops. Basque slate floor from Ann Sacks Tile. Project Location Batavia, IL
Design ideas for a small country galley separate kitchen in Chicago with a farmhouse sink, yellow cabinets, copper benchtops, yellow splashback, panelled appliances, slate floors, no island, shaker cabinets and red benchtop.
Design ideas for a small country galley separate kitchen in Chicago with a farmhouse sink, yellow cabinets, copper benchtops, yellow splashback, panelled appliances, slate floors, no island, shaker cabinets and red benchtop.
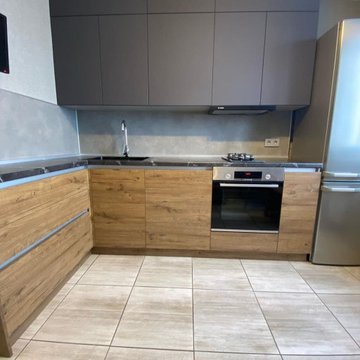
Получите современную и функциональную кухню с этой угловой кухней в насыщенном коричневом цвете. Благодаря шкафам среднего размера с гладким матовым и деревянным фасадом эта кухня предлагает достаточно места для хранения без ручек для чистого минималистского вида.
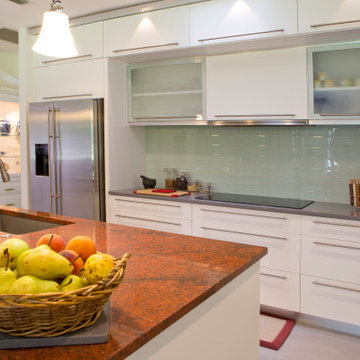
This is an example of a mid-sized contemporary l-shaped open plan kitchen in Orlando with flat-panel cabinets, white cabinets, granite benchtops, with island and red benchtop.
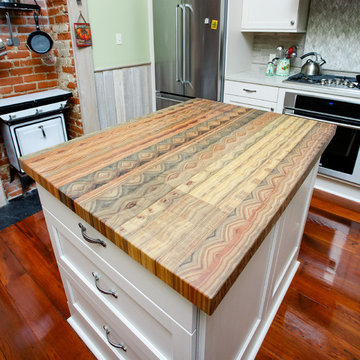
This incredible butcher block island is made from sinker cypress end grain and features a stunning bookmatched grain design. Its hard to believe this is a naturally occurring pattern! Our woodworkers take extreme care selecting and placing each piece of wood to ensure that your counter is one of a kind and beautiful.
Photo by Jason Kruppe
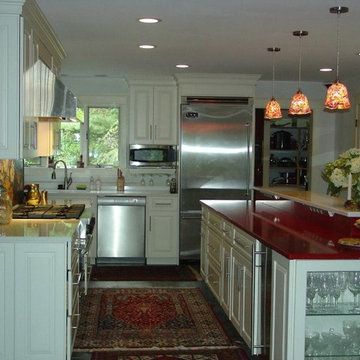
This Kitchen was remodeled using red quartz countertops for a pop of color in the center of the kitchen, the mural tile backsplash was used as a unique feature to contrast the white cabinets and glass front doors.
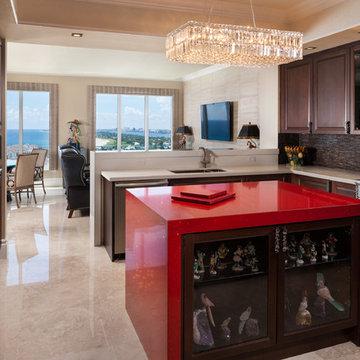
Scott B Smith
© Sargent Photography
Design ideas for a mid-sized contemporary u-shaped eat-in kitchen in Miami with raised-panel cabinets, dark wood cabinets, brown splashback, stainless steel appliances, an undermount sink, quartz benchtops, marble floors, with island, beige floor and red benchtop.
Design ideas for a mid-sized contemporary u-shaped eat-in kitchen in Miami with raised-panel cabinets, dark wood cabinets, brown splashback, stainless steel appliances, an undermount sink, quartz benchtops, marble floors, with island, beige floor and red benchtop.
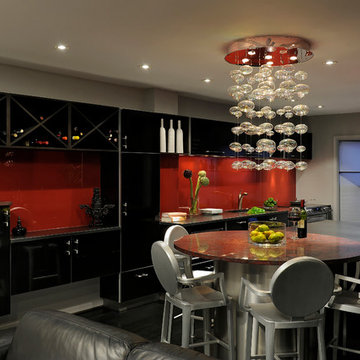
Arlington, Virginia Contemporary Kitchen
#JenniferGilmer
http://www.gilmerkitchens.com/
Photography by Bob Narod
Kitchen with Purple Benchtop and Red Benchtop Design Ideas
3