Kitchen with Purple Cabinets and Pink Cabinets Design Ideas
Refine by:
Budget
Sort by:Popular Today
81 - 100 of 1,521 photos
Item 1 of 3
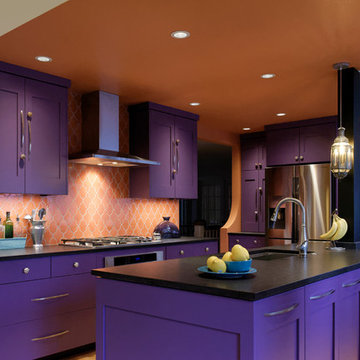
This colorful family wanted to reflect their love of art, color and their personality in a bold way. Long time fans of purple, orange and Moroccan styles, they sought a designer who would help support that adventure vs. the more traveled path of neutral trends.
Cabin 40 Images
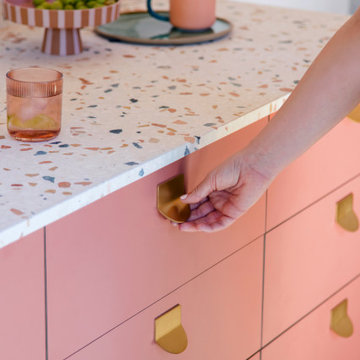
As evenings get darker, introduce a taste of the Mediterranean to your culinary space. Choose cabinets in warm, earthy tones (such as Terra from HUSK's new Natura range), then set it off with confident hardware.
Enter our FOLD Collection. Embracing a shift to statement design details in the kitchen space, this range comprises bold, circular forms that are manufactured from solid sheet brass.
Pack a punch in choosing our surface-mounted pulls, which are installed to sit proudly on cabinet fronts. Or err on the side of discretion with our more subtle edge pulls. Both of equal thickness, these designs feel intentional on contact, plus offer the toasty glow of a lacquered brass finish.
Complete your kitchen scheme with a jewel-toned, resin-based Terrazzo worksurface, then style the space with hand-finished ceramics and low-maintenance plants. What we can't help with is the view of rolling Tuscan hills — sorry.
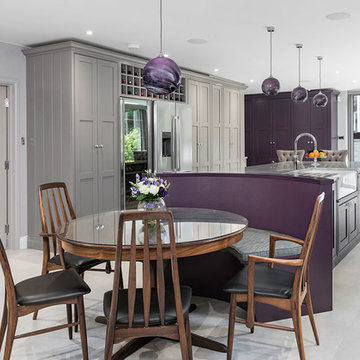
Jonathan Little Photography
Photo of an expansive transitional u-shaped eat-in kitchen in Surrey with a farmhouse sink, shaker cabinets, purple cabinets, granite benchtops, stainless steel appliances, ceramic floors, with island, grey floor and grey benchtop.
Photo of an expansive transitional u-shaped eat-in kitchen in Surrey with a farmhouse sink, shaker cabinets, purple cabinets, granite benchtops, stainless steel appliances, ceramic floors, with island, grey floor and grey benchtop.
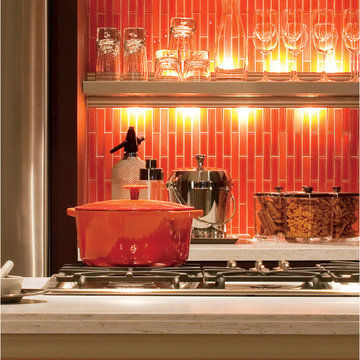
Beautiful bright orange subway tile makes a statement in this modern kitchen. Cabinets in two different colors with stainless steel appliances are given a finished look with bold orange glass mosaic tiles. The tiles are set vertically for a unique twist.
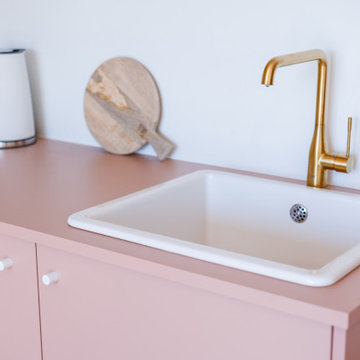
Scandinavian l-shaped open plan kitchen in Other with an undermount sink, flat-panel cabinets, pink cabinets, laminate benchtops, light hardwood floors and pink benchtop.
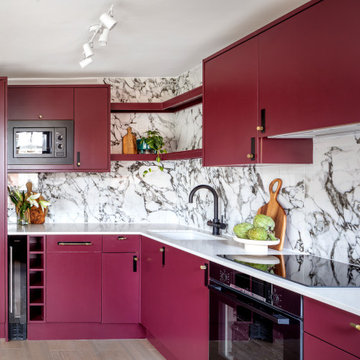
Design ideas for a small l-shaped eat-in kitchen in London with an integrated sink, purple cabinets, quartzite benchtops, multi-coloured splashback, porcelain splashback, black appliances, medium hardwood floors, brown floor and white benchtop.

Shaker kitchen style and soft pink walls in the utility room
Inspiration for a transitional separate kitchen in Buckinghamshire with shaker cabinets, pink cabinets, solid surface benchtops, pink splashback, ceramic splashback, white appliances, ceramic floors, with island, pink floor, white benchtop and an undermount sink.
Inspiration for a transitional separate kitchen in Buckinghamshire with shaker cabinets, pink cabinets, solid surface benchtops, pink splashback, ceramic splashback, white appliances, ceramic floors, with island, pink floor, white benchtop and an undermount sink.
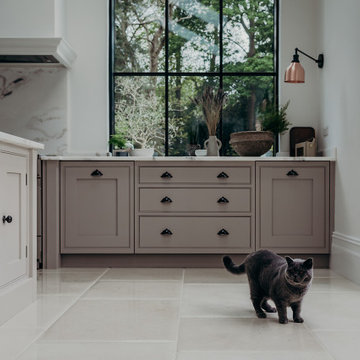
Large country u-shaped eat-in kitchen in Surrey with a drop-in sink, beaded inset cabinets, pink cabinets, marble benchtops, white splashback, marble splashback, stainless steel appliances, limestone floors, with island, beige floor, white benchtop and vaulted.

Weil Friedman designed this small kitchen for a townhouse in the Carnegie Hill Historic District in New York City. A cozy window seat framed by bookshelves allows for expanded light and views. The entry is framed by a tall pantry on one side and a refrigerator on the other. The Lacanche stove and custom range hood sit between custom cabinets in Farrow and Ball Calamine with soapstone counters and aged brass hardware.
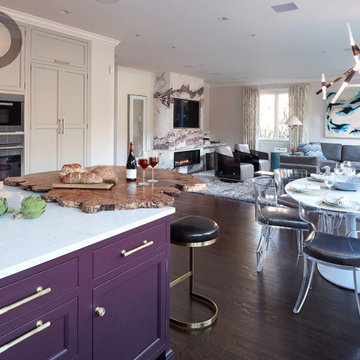
For this expansive kitchen renovation, Designer, Randy O’Kane of Bilotta Kitchens worked with interior designer Gina Eastman and architect Clark Neuringer. The backyard was the client’s favorite space, with a pool and beautiful landscaping; from where it’s situated it’s the sunniest part of the house. They wanted to be able to enjoy the view and natural light all year long, so the space was opened up and a wall of windows was added. Randy laid out the kitchen to complement their desired view. She selected colors and materials that were fresh, natural, and unique – a soft greenish-grey with a contrasting deep purple, Benjamin Moore’s Caponata for the Bilotta Collection Cabinetry and LG Viatera Minuet for the countertops. Gina coordinated all fabrics and finishes to complement the palette in the kitchen. The most unique feature is the table off the island. Custom-made by Brooks Custom, the top is a burled wood slice from a large tree with a natural stain and live edge; the base is hand-made from real tree limbs. They wanted it to remain completely natural, with the look and feel of the tree, so they didn’t add any sort of sealant. The client also wanted touches of antique gold which the team integrated into the Armac Martin hardware, Rangecraft hood detailing, the Ann Sacks backsplash, and in the Bendheim glass inserts in the butler’s pantry which is glass with glittery gold fabric sandwiched in between. The appliances are a mix of Subzero, Wolf and Miele. The faucet and pot filler are from Waterstone. The sinks are Franke. With the kitchen and living room essentially one large open space, Randy and Gina worked together to continue the palette throughout, from the color of the cabinets, to the banquette pillows, to the fireplace stone. The family room’s old built-in around the fireplace was removed and the floor-to-ceiling stone enclosure was added with a gas fireplace and flat screen TV, flanked by contemporary artwork.
Designer: Bilotta’s Randy O’Kane with Gina Eastman of Gina Eastman Design & Clark Neuringer, Architect posthumously
Photo Credit: Phillip Ennis
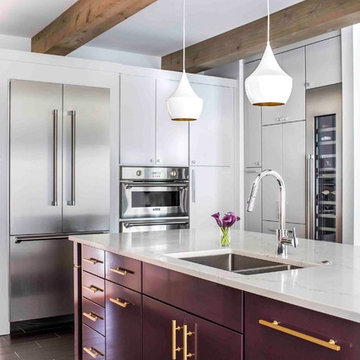
Photography by Jeff Herr
Inspiration for a contemporary l-shaped eat-in kitchen in Atlanta with a double-bowl sink, flat-panel cabinets, purple cabinets, quartz benchtops, stainless steel appliances, with island and black floor.
Inspiration for a contemporary l-shaped eat-in kitchen in Atlanta with a double-bowl sink, flat-panel cabinets, purple cabinets, quartz benchtops, stainless steel appliances, with island and black floor.
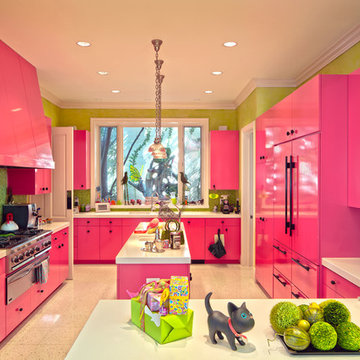
Mid-sized eclectic u-shaped separate kitchen in Los Angeles with green splashback, with island, an undermount sink, flat-panel cabinets, purple cabinets, quartz benchtops, mosaic tile splashback, panelled appliances, ceramic floors and beige floor.
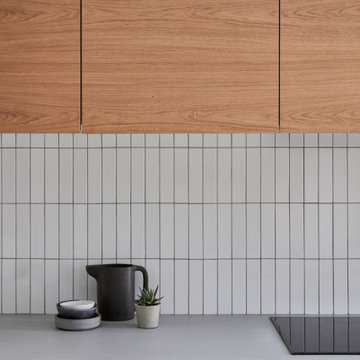
This is an example of a contemporary kitchen in London with an undermount sink, flat-panel cabinets, pink cabinets, concrete benchtops, white splashback, ceramic splashback, linoleum floors, with island, green floor, grey benchtop and timber.
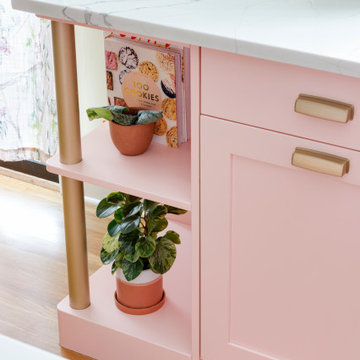
This colorful kitchen included custom Decor painted maple shaker doors in Bella Pink (SW6596). The remodel incorporated removal of load bearing walls, New steal beam wrapped with walnut veneer, Live edge style walnut open shelves. Hand made, green glazed terracotta tile. Red oak hardwood floors. Kitchen Aid appliances (including matching pink mixer). Ruvati apron fronted fireclay sink. MSI Statuary Classique Quartz surfaces. This kitchen brings a cheerful vibe to any gathering.

Architecture intérieure d'un appartement situé au dernier étage d'un bâtiment neuf dans un quartier résidentiel. Le Studio Catoir a créé un espace élégant et représentatif avec un soin tout particulier porté aux choix des différents matériaux naturels, marbre, bois, onyx et à leur mise en oeuvre par des artisans chevronnés italiens. La cuisine ouverte avec son étagère monumentale en marbre et son ilôt en miroir sont les pièces centrales autour desquelles s'articulent l'espace de vie. La lumière, la fluidité des espaces, les grandes ouvertures vers la terrasse, les jeux de reflets et les couleurs délicates donnent vie à un intérieur sensoriel, aérien et serein.
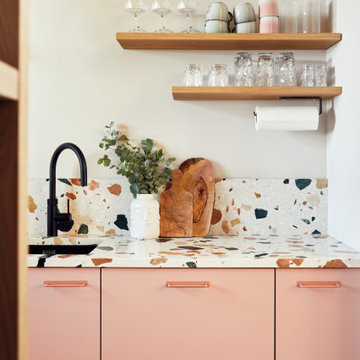
Inspiration for a small contemporary l-shaped separate kitchen in Hamburg with pink cabinets, terrazzo benchtops, black appliances, no island and multi-coloured benchtop.
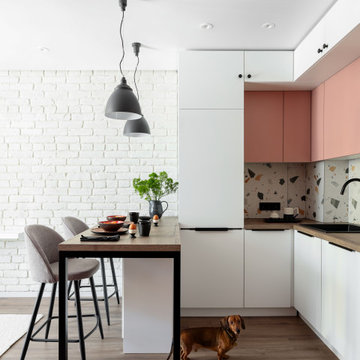
На небольшом пространстве удалось уместить полноценную кухню с барной стойкой. Фартук отделан терраццо
Small scandinavian l-shaped eat-in kitchen in Saint Petersburg with a single-bowl sink, flat-panel cabinets, pink cabinets, wood benchtops, multi-coloured splashback, porcelain splashback, stainless steel appliances, medium hardwood floors, brown floor and brown benchtop.
Small scandinavian l-shaped eat-in kitchen in Saint Petersburg with a single-bowl sink, flat-panel cabinets, pink cabinets, wood benchtops, multi-coloured splashback, porcelain splashback, stainless steel appliances, medium hardwood floors, brown floor and brown benchtop.
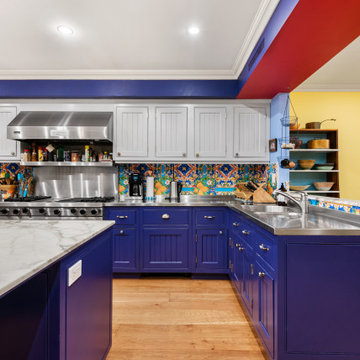
Cosmetic renovation of a brownstone on Manhattan's Upper West Side.
Large transitional u-shaped eat-in kitchen in New York with a drop-in sink, shaker cabinets, purple cabinets, marble benchtops, multi-coloured splashback, ceramic splashback, stainless steel appliances, light hardwood floors, with island, beige floor and grey benchtop.
Large transitional u-shaped eat-in kitchen in New York with a drop-in sink, shaker cabinets, purple cabinets, marble benchtops, multi-coloured splashback, ceramic splashback, stainless steel appliances, light hardwood floors, with island, beige floor and grey benchtop.

Fun architectural and interiors renovation project in Hampshire for designer Tabitha Webb One of a kind, beautiful pink and blue fluted kitchen by Stephen Anthony Design. Construction by Tidal Bespoke. ? @emmalewisphotographer
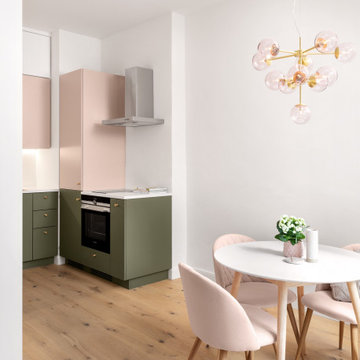
Eine L-förmige Einbauküche schließt den Raum nach hinten ab. Im vorderen Bereich ist Platz für einen Esstisch mit vier Sitzplätzen- bei Bedarf kann ein größerer Tisch in den Wohn / Schlafbereich reinragen. Die Farben sind in hell, rosé gehalten. Das Olivegrün der Unterschränke verankert die Küche im Boden und bildet einen harmonischen Übergang zu den Eichendielen. Die Eichendielen sind 2.40m in der Länge und 18cm in der Breite, leicht sortiert, mit wenigen Einschlüssen, naturgeölt und ungefärbt.
Kitchen with Purple Cabinets and Pink Cabinets Design Ideas
5