Kitchen with Purple Floor and White Floor Design Ideas
Refine by:
Budget
Sort by:Popular Today
141 - 160 of 25,962 photos
Item 1 of 3
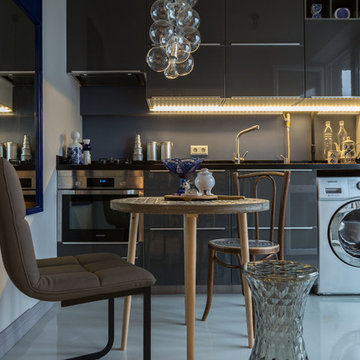
Алексей Довгань
This is an example of a small contemporary single-wall eat-in kitchen in Moscow with flat-panel cabinets, grey cabinets, grey splashback, stainless steel appliances, no island and white floor.
This is an example of a small contemporary single-wall eat-in kitchen in Moscow with flat-panel cabinets, grey cabinets, grey splashback, stainless steel appliances, no island and white floor.
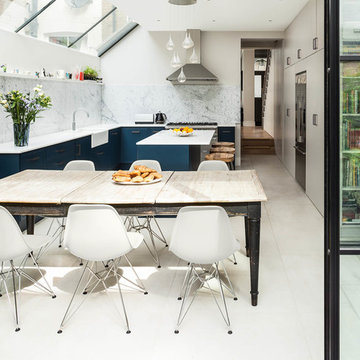
David Butler
Photo of a mid-sized contemporary u-shaped eat-in kitchen in London with porcelain floors, a farmhouse sink, flat-panel cabinets, blue cabinets, marble benchtops, white splashback, marble splashback, with island and white floor.
Photo of a mid-sized contemporary u-shaped eat-in kitchen in London with porcelain floors, a farmhouse sink, flat-panel cabinets, blue cabinets, marble benchtops, white splashback, marble splashback, with island and white floor.
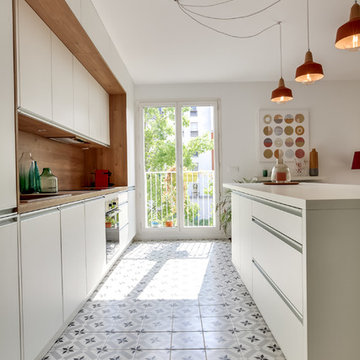
Cuisinella Paris 11
Référence Cuisinella : Light Jet Blanc Brillant
Caisson : Chene Honey
Poignée intégrée : Jet
Plan de travail : Chene Honey & blanc brillant
Crédit photo : Agence Meero
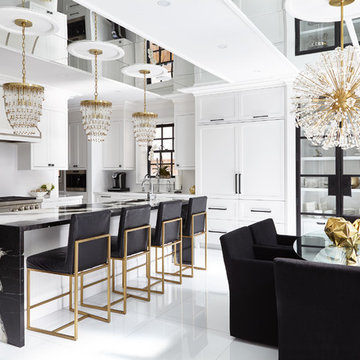
Interior Design: Lori Morris
Photo of a large transitional eat-in kitchen in Toronto with shaker cabinets, stainless steel appliances, with island, white cabinets, white splashback and white floor.
Photo of a large transitional eat-in kitchen in Toronto with shaker cabinets, stainless steel appliances, with island, white cabinets, white splashback and white floor.
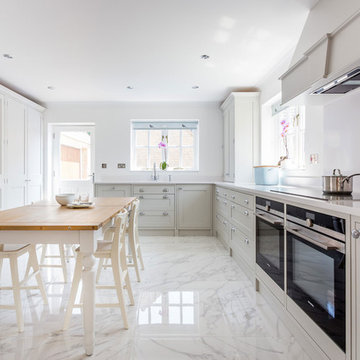
This off-white shaker style kitchen features two large larders, a unique end cabinet adjacent to the sink unit and a bespoke extractor fan house.
We utilised Armac Martin ironmongery for the cupboards and drawers including knobs, handles and butt hinges.
For the counter tops, we used 30mm Silestone in Blanco Zeus. To create a seamless finish, we also used this Silestone to craft a moulded sink and finished the result with a sleek Perrin and Rowe tap.
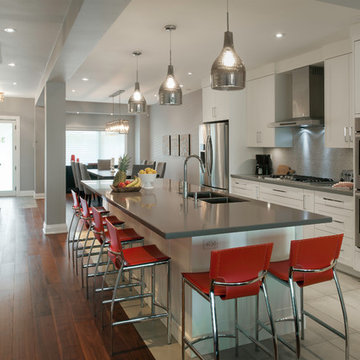
Rebecca Purdy Design | Toronto Interior Design | Entire Home Renovation | Architect Endes Design Inc. | Contractor Doug Householder | Photography Leeworkstudio, Katrina Lee
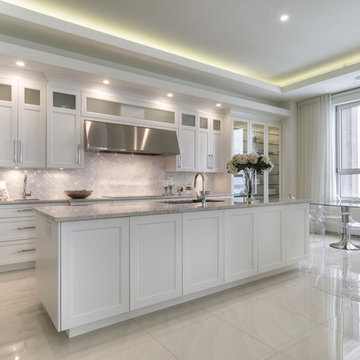
Photo of a mid-sized contemporary u-shaped open plan kitchen in Montreal with an undermount sink, shaker cabinets, white cabinets, marble benchtops, white splashback, stone tile splashback, stainless steel appliances, marble floors, with island and white floor.
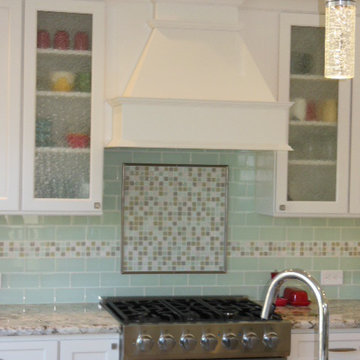
Mosaic tile accent with subway tile at stove backsplash. Custom wood exhaust hood. Cabinet doors with glass inserts. Stainless steel undermount sink.
This is an example of a mid-sized transitional l-shaped eat-in kitchen in San Diego with an undermount sink, shaker cabinets, white cabinets, quartz benchtops, green splashback, subway tile splashback, stainless steel appliances, porcelain floors, with island and white floor.
This is an example of a mid-sized transitional l-shaped eat-in kitchen in San Diego with an undermount sink, shaker cabinets, white cabinets, quartz benchtops, green splashback, subway tile splashback, stainless steel appliances, porcelain floors, with island and white floor.
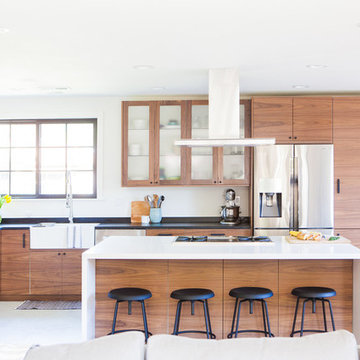
John Shum
Small midcentury l-shaped open plan kitchen in San Francisco with a farmhouse sink, flat-panel cabinets, medium wood cabinets, multi-coloured splashback, ceramic splashback, stainless steel appliances, porcelain floors, with island, white floor and soapstone benchtops.
Small midcentury l-shaped open plan kitchen in San Francisco with a farmhouse sink, flat-panel cabinets, medium wood cabinets, multi-coloured splashback, ceramic splashback, stainless steel appliances, porcelain floors, with island, white floor and soapstone benchtops.
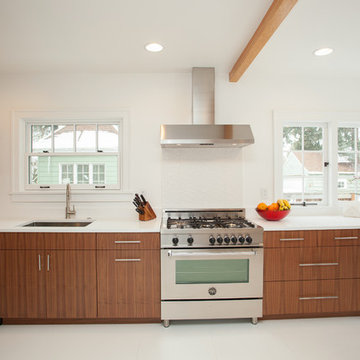
Whitney Lyons
This is an example of a mid-sized modern single-wall eat-in kitchen in Portland with flat-panel cabinets, medium wood cabinets, stainless steel appliances, a peninsula, white floor and white benchtop.
This is an example of a mid-sized modern single-wall eat-in kitchen in Portland with flat-panel cabinets, medium wood cabinets, stainless steel appliances, a peninsula, white floor and white benchtop.
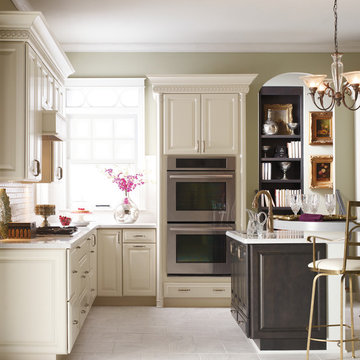
Kemper Herrin Cabinets with Island
Inspiration for a mid-sized traditional l-shaped eat-in kitchen in Boston with an undermount sink, raised-panel cabinets, white cabinets, white splashback, stainless steel appliances, porcelain floors, with island, marble benchtops, ceramic splashback and white floor.
Inspiration for a mid-sized traditional l-shaped eat-in kitchen in Boston with an undermount sink, raised-panel cabinets, white cabinets, white splashback, stainless steel appliances, porcelain floors, with island, marble benchtops, ceramic splashback and white floor.
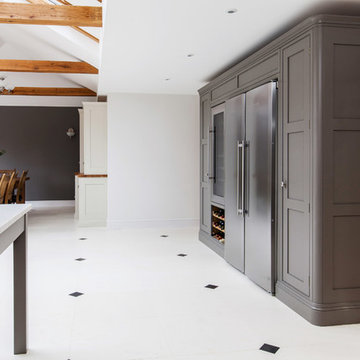
Burlanes were called in to design, create and install a kitchen in a Sevenoaks new build family home. Working from a blank canvas meant we could create a wonderfully organised, functional and beautiful modern kitchen, including all the kitchen must-haves and storage solutions they need to ensure their daily, busy family life runs smoothly.
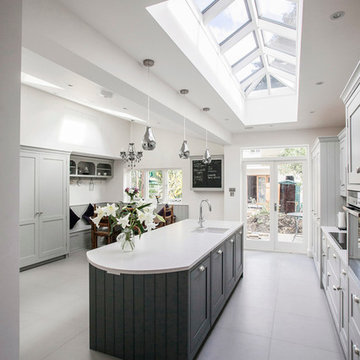
Burlanes were commissioned to design, create and install a fresh and contemporary kitchen for a brand new extension on a beautiful family home in Crystal Palace, London. The main objective was to maximise the use of space and achieve a clean looking, clutter free kitchen, with lots of storage and a dedicated dining area.
We are delighted with the outcome of this kitchen, but more importantly so is the client who says it is where her family now spend all their time.
“I can safely say that everything I ever wanted in a kitchen is in my kitchen, brilliant larder cupboards, great pull out shelves for the toaster etc and all expertly hand built. After our initial visit from our designer Lindsey Durrant, I was confident that she knew exactly what I wanted even from my garbled ramblings, and I got exactly what I wanted! I honestly would not hesitate in recommending Burlanes to anyone.”
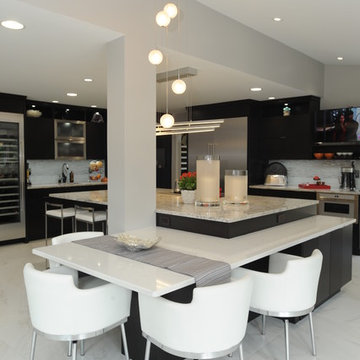
McGinnis Leathers
This is an example of an expansive modern l-shaped eat-in kitchen in Atlanta with an undermount sink, dark wood cabinets, quartz benchtops, stainless steel appliances, porcelain floors, with island, flat-panel cabinets, grey splashback, matchstick tile splashback and white floor.
This is an example of an expansive modern l-shaped eat-in kitchen in Atlanta with an undermount sink, dark wood cabinets, quartz benchtops, stainless steel appliances, porcelain floors, with island, flat-panel cabinets, grey splashback, matchstick tile splashback and white floor.
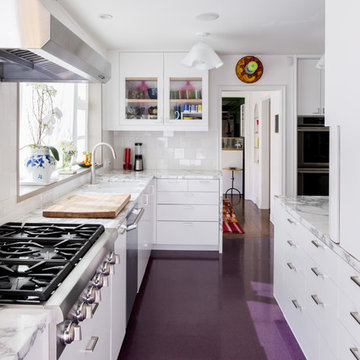
Nick Cope
Inspiration for a large transitional l-shaped kitchen in Los Angeles with glass-front cabinets, white cabinets, marble benchtops, stainless steel appliances, no island and purple floor.
Inspiration for a large transitional l-shaped kitchen in Los Angeles with glass-front cabinets, white cabinets, marble benchtops, stainless steel appliances, no island and purple floor.
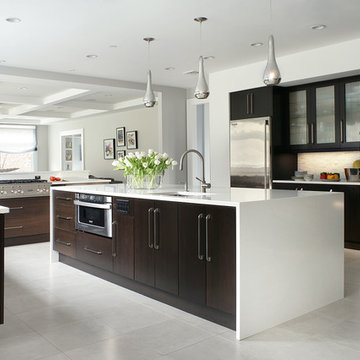
A modern kitchen as part of an open concept family room/kitchen plan. Ebony stained cabinets mixed with white cabinets and white quartz counter top create a beautiful contrast. A crystal chandeleir resembling a snowflake creates a stunning focal point.
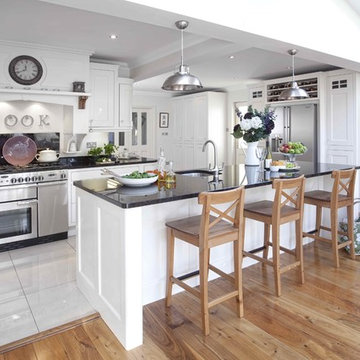
A beautiful hand made full inframe or face frame inset kitchen made from solid wood and hand painted in Farrow & Ball 'Almost White.'
The painted finish is complimented by the walnut detailing inside the cabinets, on the corbels over the range cooker, and on the wine rack over the American fridge freezer.
A timeless painted kitchen from Noel Dempsey.
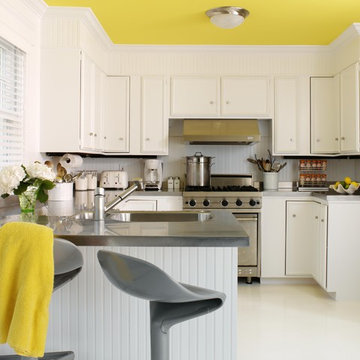
Mid-sized contemporary u-shaped eat-in kitchen in New York with recessed-panel cabinets, white cabinets, stainless steel appliances, a double-bowl sink, solid surface benchtops, white splashback, laminate floors, a peninsula, white floor and grey benchtop.

Design ideas for a large modern l-shaped eat-in kitchen in Miami with an undermount sink, flat-panel cabinets, medium wood cabinets, quartzite benchtops, black splashback, with island, white floor and black benchtop.

Open plan kitchen, diner, living room. The shaker kitchen has industrial elements and is in a light grey and dark grey combo. Light walls and floors keep the room feeling spacious to balance the darker kitchen and window frames.
Kitchen with Purple Floor and White Floor Design Ideas
8