Kitchen with Quartz Benchtops and a Peninsula Design Ideas
Refine by:
Budget
Sort by:Popular Today
41 - 60 of 38,692 photos
Item 1 of 3

Cabinetry: Sollera Fine Cabinetry
Designed by: Kitchen Inspiration
General Contractor: Benjamin Builder
Large transitional u-shaped eat-in kitchen in San Francisco with a farmhouse sink, recessed-panel cabinets, white cabinets, quartz benchtops, blue splashback, porcelain splashback, stainless steel appliances, porcelain floors, a peninsula, brown floor and white benchtop.
Large transitional u-shaped eat-in kitchen in San Francisco with a farmhouse sink, recessed-panel cabinets, white cabinets, quartz benchtops, blue splashback, porcelain splashback, stainless steel appliances, porcelain floors, a peninsula, brown floor and white benchtop.
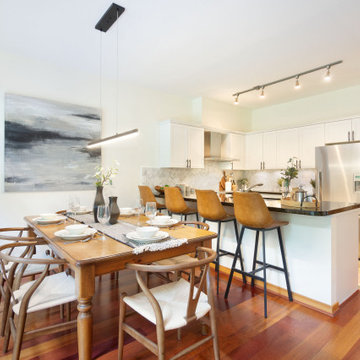
Design ideas for a transitional u-shaped open plan kitchen in Other with an undermount sink, shaker cabinets, white cabinets, quartz benchtops, grey splashback, stainless steel appliances, medium hardwood floors, a peninsula, brown floor and black benchtop.

Lovely kitchen remodel featuring inset cabinetry, herringbone patterned tile, Cedar & Moss lighting, and freshened up surfaces throughout. Design: Cohesively Curated. Photos: Carina Skrobecki. Build: Blue Sound Construction, Inc.

Interior Design by EFE Creative Lab, Inc.
Photography by Gabriel Volpi
Design ideas for a mid-sized transitional galley eat-in kitchen in Miami with an undermount sink, shaker cabinets, grey cabinets, quartz benchtops, white splashback, subway tile splashback, stainless steel appliances, medium hardwood floors, a peninsula and white benchtop.
Design ideas for a mid-sized transitional galley eat-in kitchen in Miami with an undermount sink, shaker cabinets, grey cabinets, quartz benchtops, white splashback, subway tile splashback, stainless steel appliances, medium hardwood floors, a peninsula and white benchtop.

Inspiration for a large contemporary galley eat-in kitchen in DC Metro with shaker cabinets, medium wood cabinets, quartz benchtops, blue splashback, ceramic splashback, stainless steel appliances, a peninsula and black benchtop.
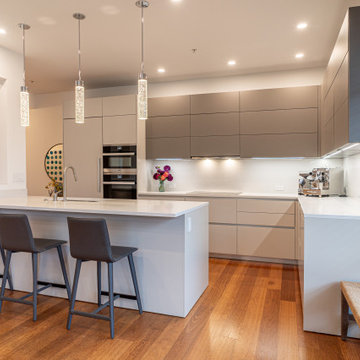
This condo kitchen remodel completely transformed the space! We removed the builder-grade wood cabinetry that was originally installed in the building and put in sleek matte lacquer cabinets with Caesarstone countertops and full-height backsplash. The appliances also got an upgrade to a full Miele package! The wall on the left side of the island was originally solid and blocked the view of the space from the entry. We opened in up to become a "picture frame" wall since we couldn't remove the entire thing due to plumbing and electrical running through it. The result is a much brighter, open kitchen with far more storage!
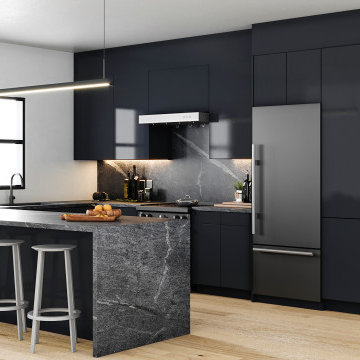
Get the look: S L A T E presents a magical, moody palette, exuding a midnight, Scandinavian aesthetic. The base cabinets are available in both black and dark green, with blackened steel pulls. The countertop continues this darker line with black or green soapstone. Concrete floors, black plumbing fixtures and black lighting hardware all help to unify S L A T E. Options for integrated appliances and blackened steel upper shelving, add to the overall craft and character.
Get the S L A T E look at Skipp.co
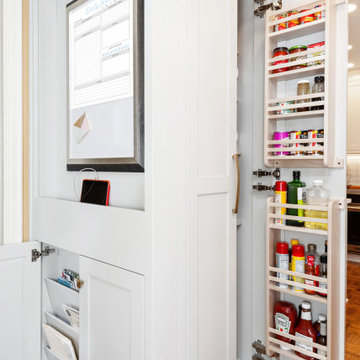
This is an example of a small eclectic l-shaped kitchen pantry in Other with a farmhouse sink, beaded inset cabinets, white cabinets, quartz benchtops, blue splashback, terra-cotta splashback, stainless steel appliances, medium hardwood floors, a peninsula, brown floor and grey benchtop.
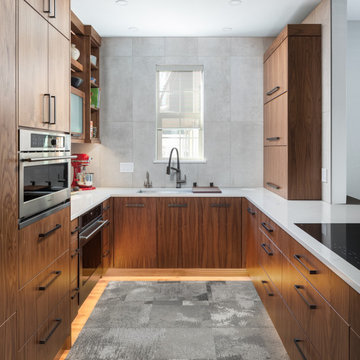
Note the large scale tile juxtaposed against the quilt style tile on the oven wall. This large and simple toned grey field allows the other area to stand out, yet this window wall detail also serves a purpose of showing how every area can be unique, but not glaring in contrast.
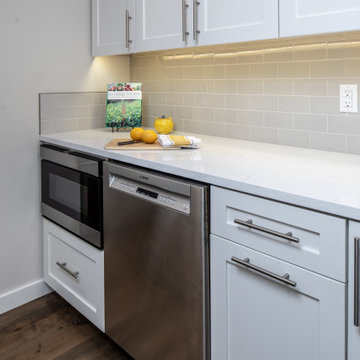
Kitchen with white shaker cabinets and Miseno bar pulls. Samsung 5-burner freestanding, convection gas range, Bosch dishwasher, and Zephyr Anzio Series Range hood.
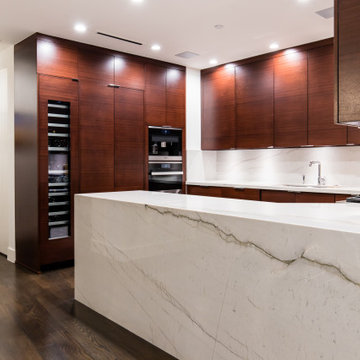
Our client is a huge cook and wanted the kitchen to continue in the theme of being designed for guests. Renowned Renovation built the owner’s dream kitchen in a relatively small, yet highly efficient, space. As you can see in the photos, the kitchen is open to the living room, making sure the cook is still in the mix of the company. A large quartzite countertop was designed to also double as a banquet-style serving area for parties. The client choose Renowned Cabinetry and Grant and his team designed the kitchen cabinets, bathroom vanities, wet-bar, and a hutch on the lower-level.
This kitchen was custom-designed with all high-end appliances. From the 36” Thermador refrigerator with a touch-to-close door to a Miele built-in coffee maker—functionality and comfort pave the way for the best in luxury kitchen renovation. We also choose a Miele Steam Oven, for a top-of-the-line innovation for a home cooking experience. “The unique external steam generation in the form of Miele MultiSteam technology ensures perfect results,” for all cooking needs.
The Kitchen lighting was impressively designed. There are recessed down and recessed directional lighting with independent switches. We installed Lutron Caseta lighting, a high-end Smart controlled system. By having more control over the lighting you will always be sure to be able to set the mood. This system also allows you to control your lights from an app so you’re able to turn on lights in the house when you’re nowhere near it.
The kitchen design is beautifully enhanced by the premium Quartzite countertops and backsplash. This is a silver macabus quartzite stone that has a natural shine and durability. One end of the countertop is a waterfall edge. This provides a clean vertical drop down the side of the counter. The effect is a modern look that eliminates the separation from the counter to cabinets.
The backsplash is the same quartzite countertops. It’s a separate piece but it appears as one continuous stone that lines up to meet the hand-crafted line of Renowned Cabinetry. Many designers will suggest elaborate and decorative backsplashes as a feature to a kitchen renovation. In this home, and for a modern and minimalistic look, the goal is to use the same materials. The look is elegant, beautiful and simplistic. It’s not sticking out or catching anyone’s eye.
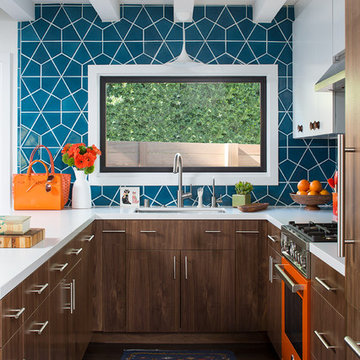
This remodel was located in the Hollywood Hills of Los Angeles.
Design ideas for a mid-sized midcentury u-shaped eat-in kitchen in San Francisco with an undermount sink, flat-panel cabinets, medium wood cabinets, quartz benchtops, blue splashback, ceramic splashback, coloured appliances, dark hardwood floors, a peninsula, brown floor and white benchtop.
Design ideas for a mid-sized midcentury u-shaped eat-in kitchen in San Francisco with an undermount sink, flat-panel cabinets, medium wood cabinets, quartz benchtops, blue splashback, ceramic splashback, coloured appliances, dark hardwood floors, a peninsula, brown floor and white benchtop.
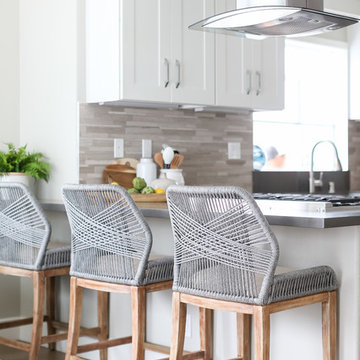
Beach house with lots of fun for the family located in Huntington Beach, California!
Design ideas for a mid-sized beach style u-shaped eat-in kitchen in Orange County with a farmhouse sink, shaker cabinets, white cabinets, quartz benchtops, grey splashback, stone tile splashback, stainless steel appliances, medium hardwood floors, a peninsula, brown floor and grey benchtop.
Design ideas for a mid-sized beach style u-shaped eat-in kitchen in Orange County with a farmhouse sink, shaker cabinets, white cabinets, quartz benchtops, grey splashback, stone tile splashback, stainless steel appliances, medium hardwood floors, a peninsula, brown floor and grey benchtop.
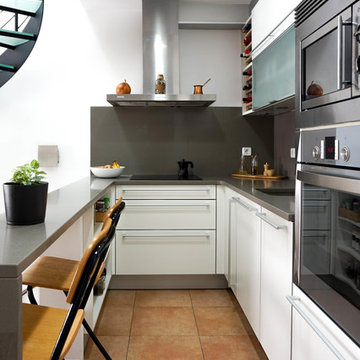
Design ideas for a small contemporary l-shaped eat-in kitchen in Barcelona with an undermount sink, flat-panel cabinets, white cabinets, quartz benchtops, grey splashback, marble splashback, stainless steel appliances, ceramic floors, orange floor, grey benchtop and a peninsula.
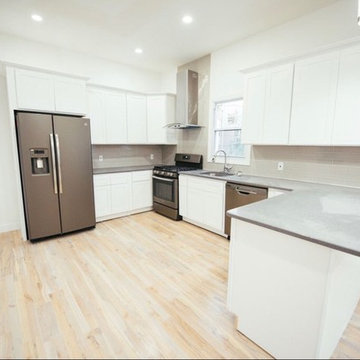
This is an example of a mid-sized contemporary l-shaped eat-in kitchen in New York with an undermount sink, shaker cabinets, white cabinets, grey splashback, subway tile splashback, black appliances, light hardwood floors, beige floor, grey benchtop, quartz benchtops and a peninsula.
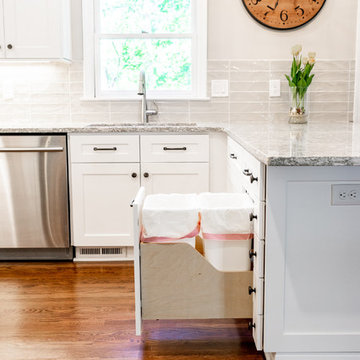
This is an example of a mid-sized country u-shaped separate kitchen in Atlanta with an undermount sink, shaker cabinets, white cabinets, beige splashback, ceramic splashback, stainless steel appliances, medium hardwood floors, a peninsula, brown floor, grey benchtop and quartz benchtops.
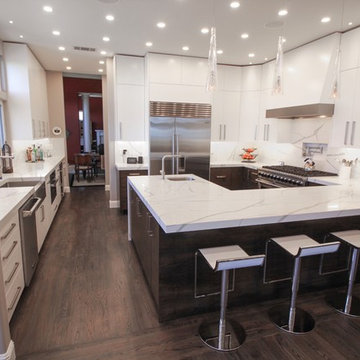
Contemporary Kitchen Remodel. Walnut and White Cabinets. Calcatta Laza Countertops from Vadara Quartz Surfaces. Refinished hardwood floors and stainless steel appliances.
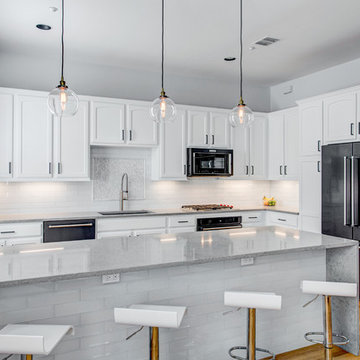
Before we remodeled this space, the kitchen cabinetry had a deep-dark stain, standard builder finishes, and could use a little makeover. Overall, the space lacked excitement, finesse, and good layout. So, in order to maximize the space to its full potential, we incorporated a new kitchen island which would give the space more storage, counter space, and we could include a wine unit! Win-win! Plus, the existing cabinetry on the perimeter was in great condition, so we could refinish those and have a little more fun with the other finishes of the space. Want to see what we did? Take a look below!
Cabinetry
As mentioned above, the cabinetry on the perimeter was refinished with white paint. The new island we installed cabinetry from WWWoods Shiloh, with a Heritage door style, and a finish of Arctic paint.
Countertops
The countertops feature a beautiful 3 cm Caesarstone Quartz in Symphony Grey. We also incorporated a waterfall on the edge, adding that extra element of design.
Backsplash
From the Glazzio Gemstone Series, we installed a Glacier Onyx 3” x 12” as the main backsplash tile and on the backside of the island. As a picture frame over the sink, we installed a Daltile Contempo White Polished marble pencil rail, with a Daltile Carrara White 1”x random marble Mosaic inside the frame.
Fixtures
From Blanco we have installed a Quatrus R0 Super Single Bowl sink, and a BLANCOCULINA semiprofessional kitchen faucet in satin nickel. The hardware cabinetry is the It Pull in Modern Bronze from Atlas.
Flooring
The new flooring is a hardwood oak, that’s been sanded and finished.
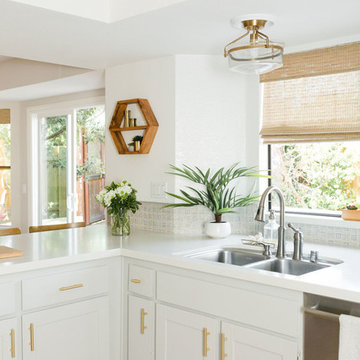
This kitchen got a complete face lift with the help of a coat of paint, new coutertops and backsplash tile. The original cabinets were a yellow oak circa 1980's and we chose a pale gray (Light French Gray by Sherwin Williams) to update and lighten the space. The blue, gray and tan tile backsplash adds a subtle pattern and color that compliments the cabinets. Woven wood shades and brass hardware add warmth and texture to the space. We incorporated greenery in the form of succulents and plants to liven up the place. Warm wood accents and counter stools also compliment the cool gray tones.
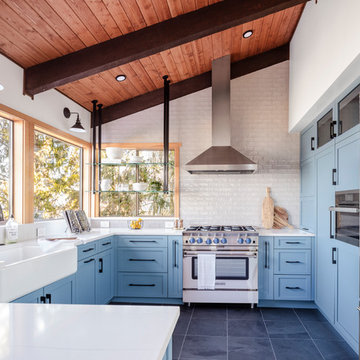
Photo Credits: JOHN GRANEN PHOTOGRAPHY
Design ideas for a mid-sized country u-shaped kitchen in Seattle with a farmhouse sink, shaker cabinets, blue cabinets, stainless steel appliances, grey floor, white benchtop, white splashback, a peninsula, quartz benchtops, subway tile splashback and porcelain floors.
Design ideas for a mid-sized country u-shaped kitchen in Seattle with a farmhouse sink, shaker cabinets, blue cabinets, stainless steel appliances, grey floor, white benchtop, white splashback, a peninsula, quartz benchtops, subway tile splashback and porcelain floors.
Kitchen with Quartz Benchtops and a Peninsula Design Ideas
3